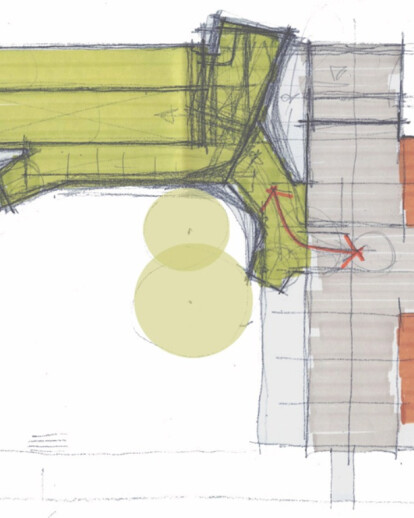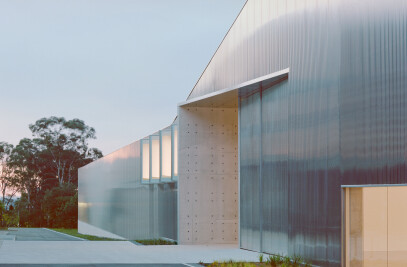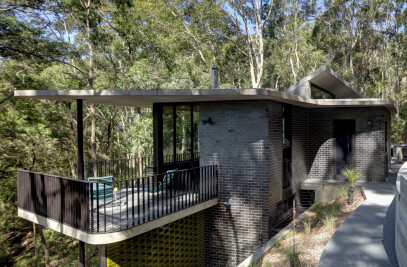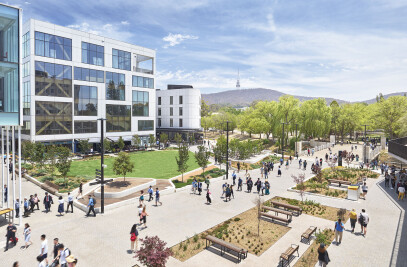The Lowy Cancer Research Centre was completed by lahznimmo architects and Wilson Architects in association. The project is a joint venture between the University of NSW and Children’s Cancer Institute of Australia, bringing together childhood and adult cancer research on one site. The completed facility is 17,000m2 and accommodates more than 400 researchers and support staff over eight levels. The project was completed in 2009. Underpinning the project is the primary objective of providing a "flexible and evolving research facility", which will be able to adapt to the constantly evolving and variable research programming. The building by virtue of its function divides naturally into a more formal but flexible “Lab Box” containing laboratories and support space areas and then a more fluid “human strand” containing write up spaces and a variety of areas for break out and collaborative work. The ‘human strand’ becomes an ordering device that grafts the new building into the site, wrapping around existing mature trees and linking into the adjacent Faculty of Medicine. The interior strategies for treating these distinct spaces and activities reinforce the nature and activities occurring in them.
The main focal and social space in the building is an atrium space, which uses the metaphor of the “science knowledge bank” in recognition of the idea that the strength of research organisations lies in the collective tacit knowledge of their people and the exchange of ideas between them. This space visually and spatially connects all six above-ground levels and provides an opportunity for views into and from the research activity on all laboratory floors.
The atrium brings together the rectilinear geometry of the “Lab Box” and the sinuous geometry of the “Human Strand”. The “Human Strand” then wraps around the atrium grafting onto the “Box” and creating a series of concentric rings.
The materials palette of the atrium draws on the landscape of the adjacent Michael Birt Gardens and in particular the large poplar tree the building wraps around. This palette includes timber panelling; a white recycled quartz carpet, face concrete and linoleum in browns and greens. The palette is punctuated with the warmer autumnal colours of the break out furniture used in these spaces. The effect is that of a “constructed landscape”, which is juxtaposed with the backdrop of lush green of the trees beyond.


































