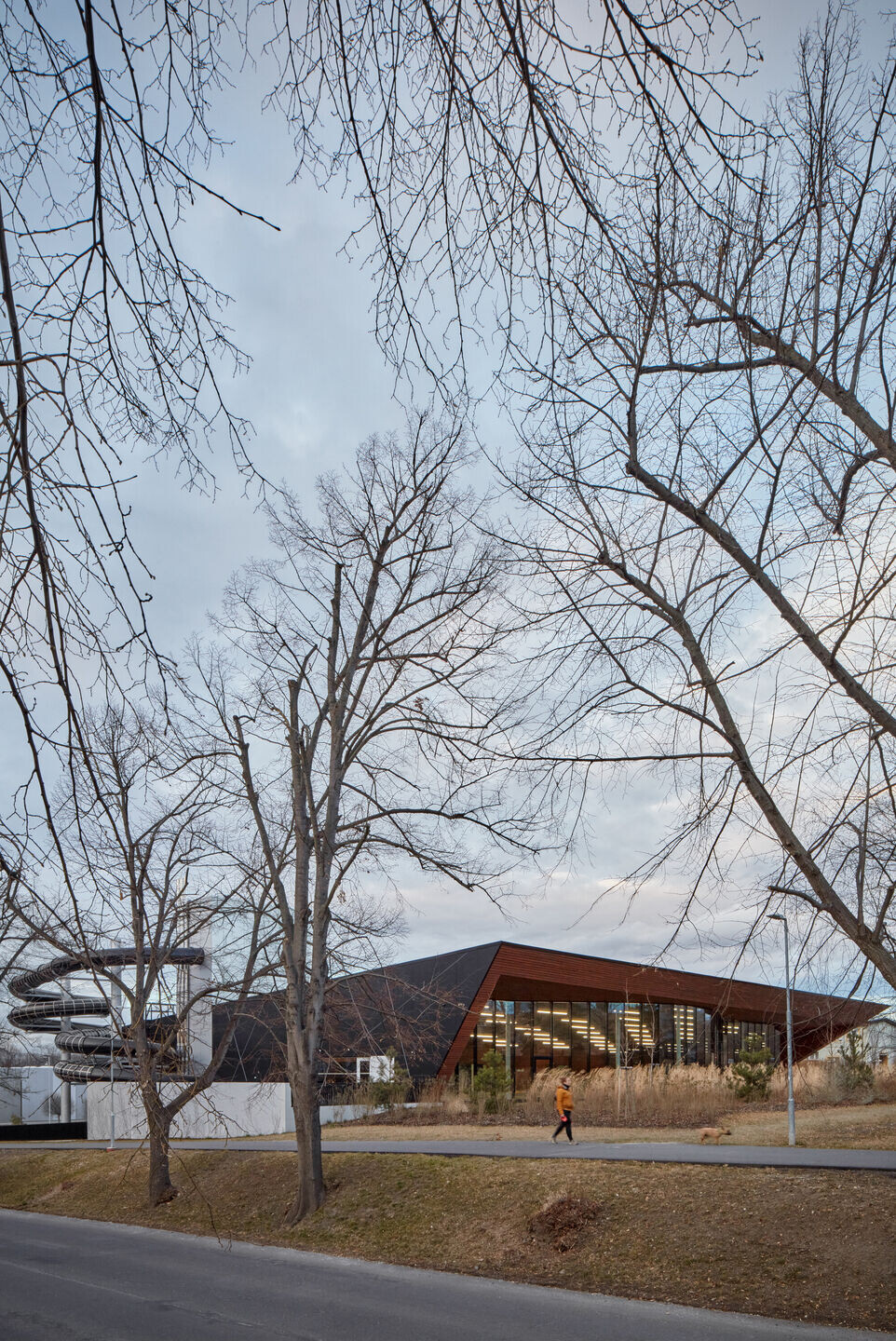This dynamically shaped, on all sides barely open crystal reveals the indoor world of a swimming hall on its south side. The outstanding overhang of the sloping roof surface with a sharp scarf of side façades enables two very different worlds to meet: one of a minimalistically dressed blue swimmer practising water sports in a wood-panelled space, and one of a random passerby wrapped in warm winter clothing. The tension of contrast between these two worlds is reflected in the rippling glass façade facing the public space that adjoins the neighbouring municipal office buildings. Through this mutual interaction revealing the secret of movement, local residents are invited to spend their leisure time actively engaging in physical activities.
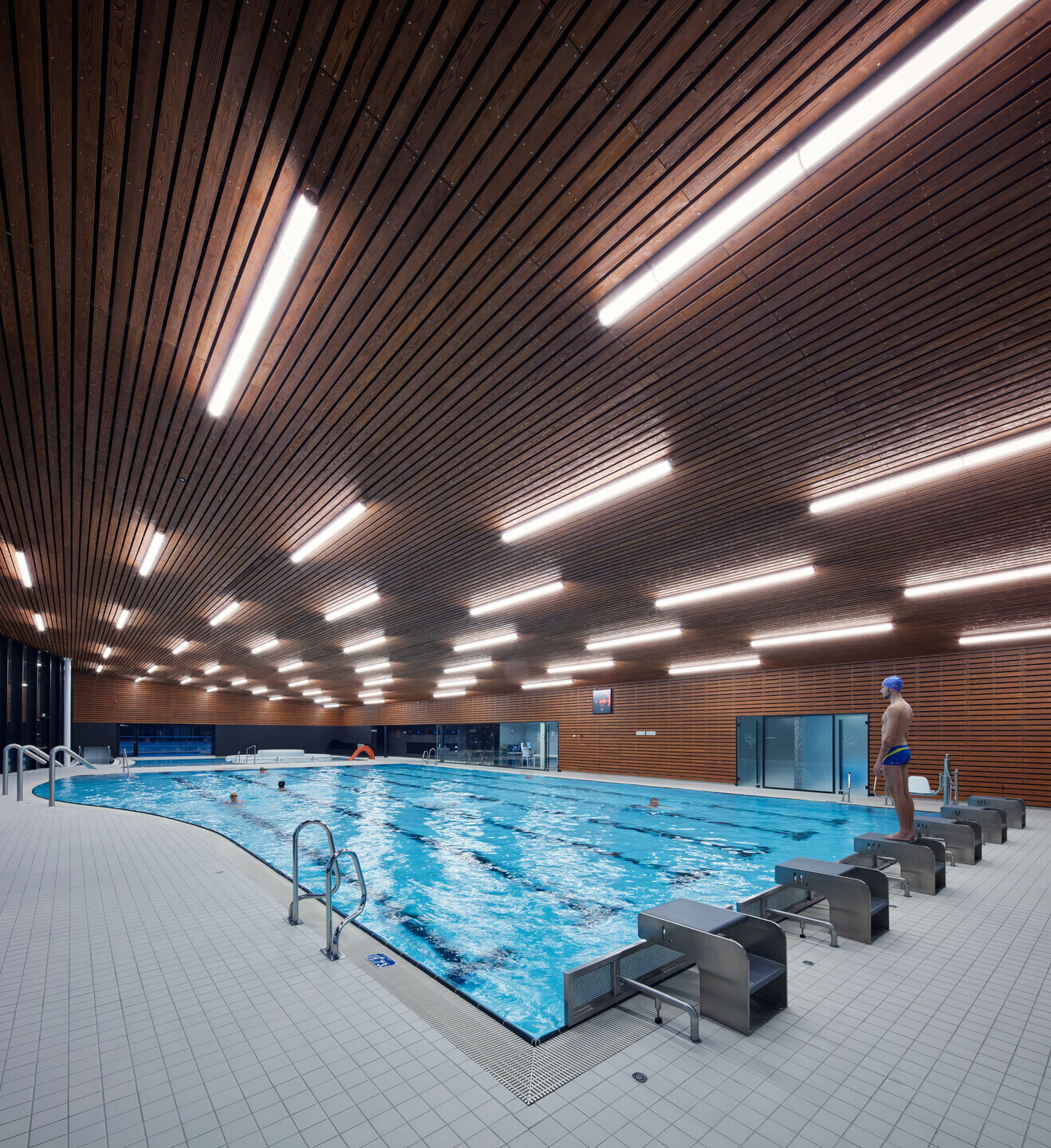
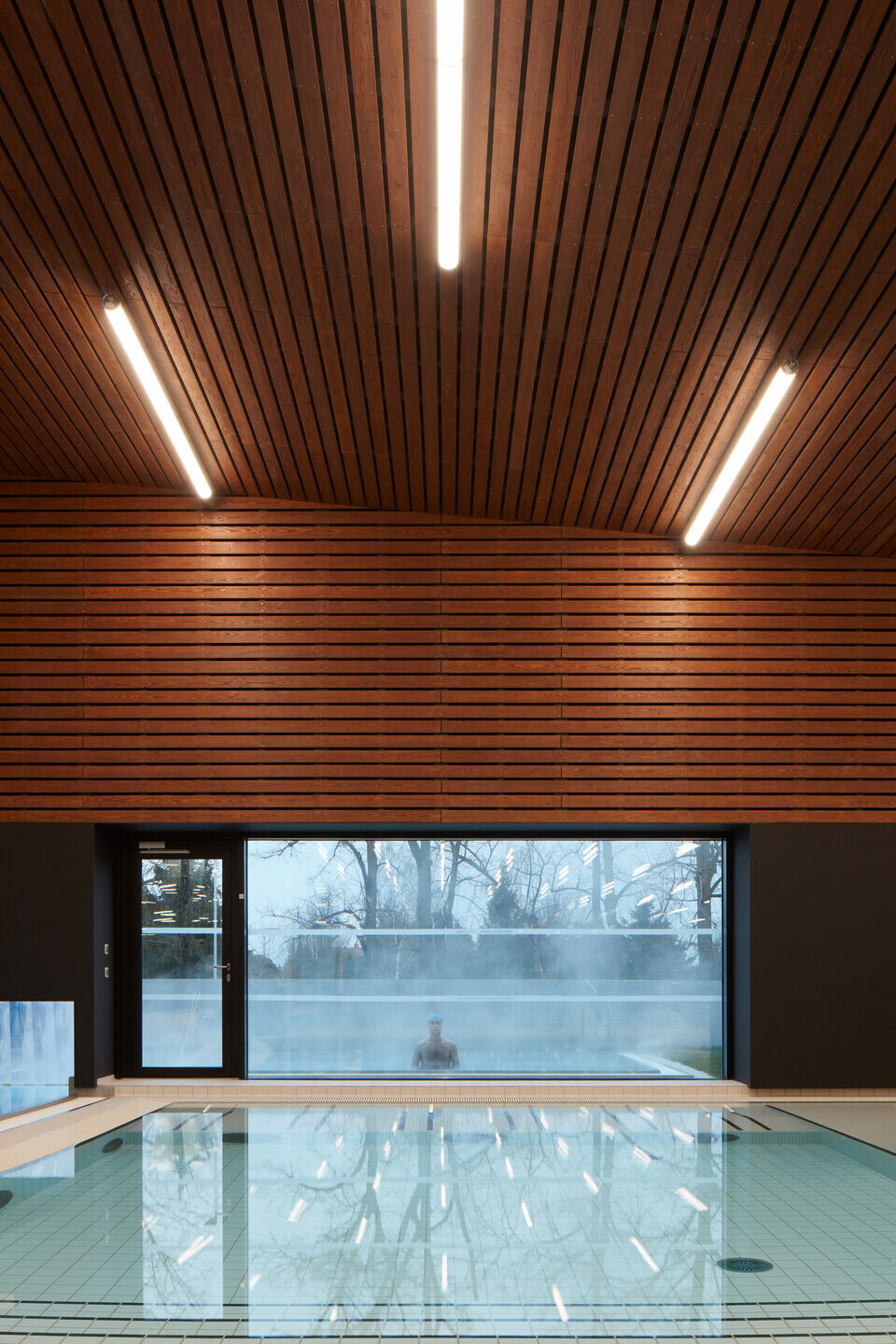
The significant roof slope corresponding with the slope of the local terrain provides the necessary clear height for the pool hall, while its overhang regulates sun rays penetration for different seasons. On the other hand, the standard clear height on the north side of the object fits a pool bar, showers and a sauna world, which emerges from the crystal mass with its cooling terrace on the coldest side of the building with a view over the Bohemian Central Mountains.
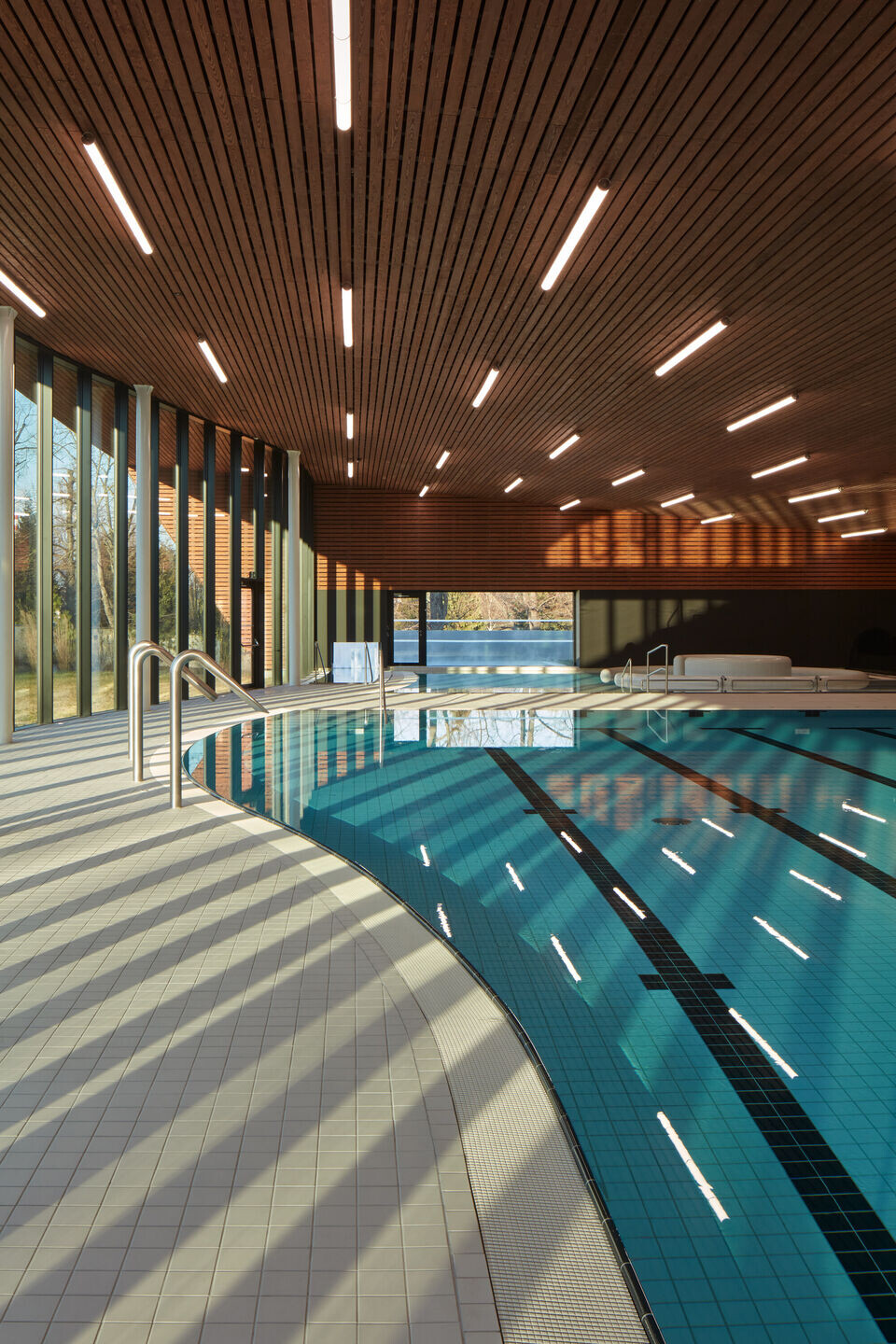

The basement containing technologies, facilities and storage space is attached to the original terrain level difference. The use of this local given minimizes necessary terrain works. The upper floor is dedicated solely to the water and sauna world with a communication centre point at the pool bar. On the west side of the building, there is an outdoor whirlpool and a water slide with a stairway tower, a symbol of swimming halls, positioned at the main road of the city.
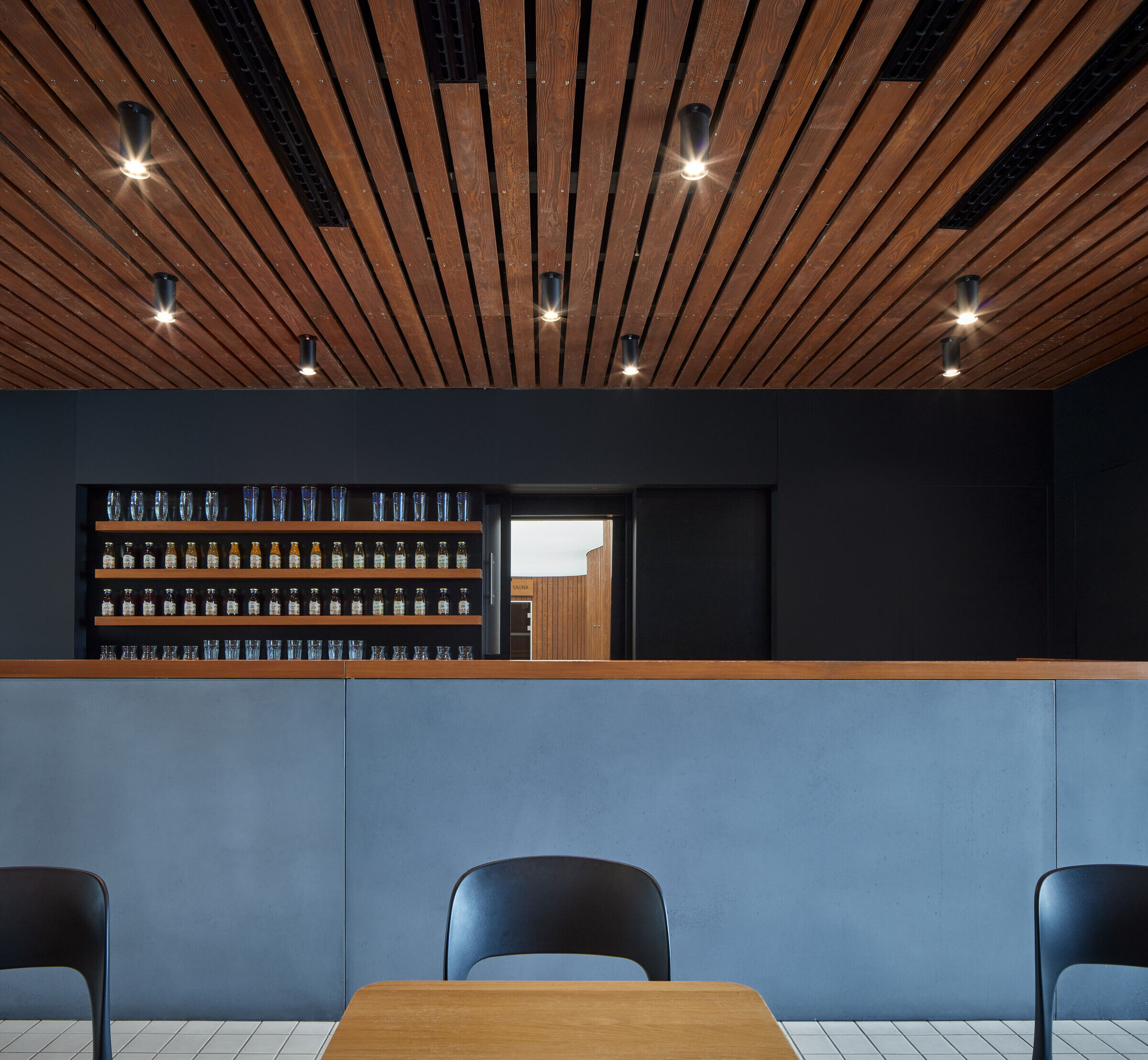
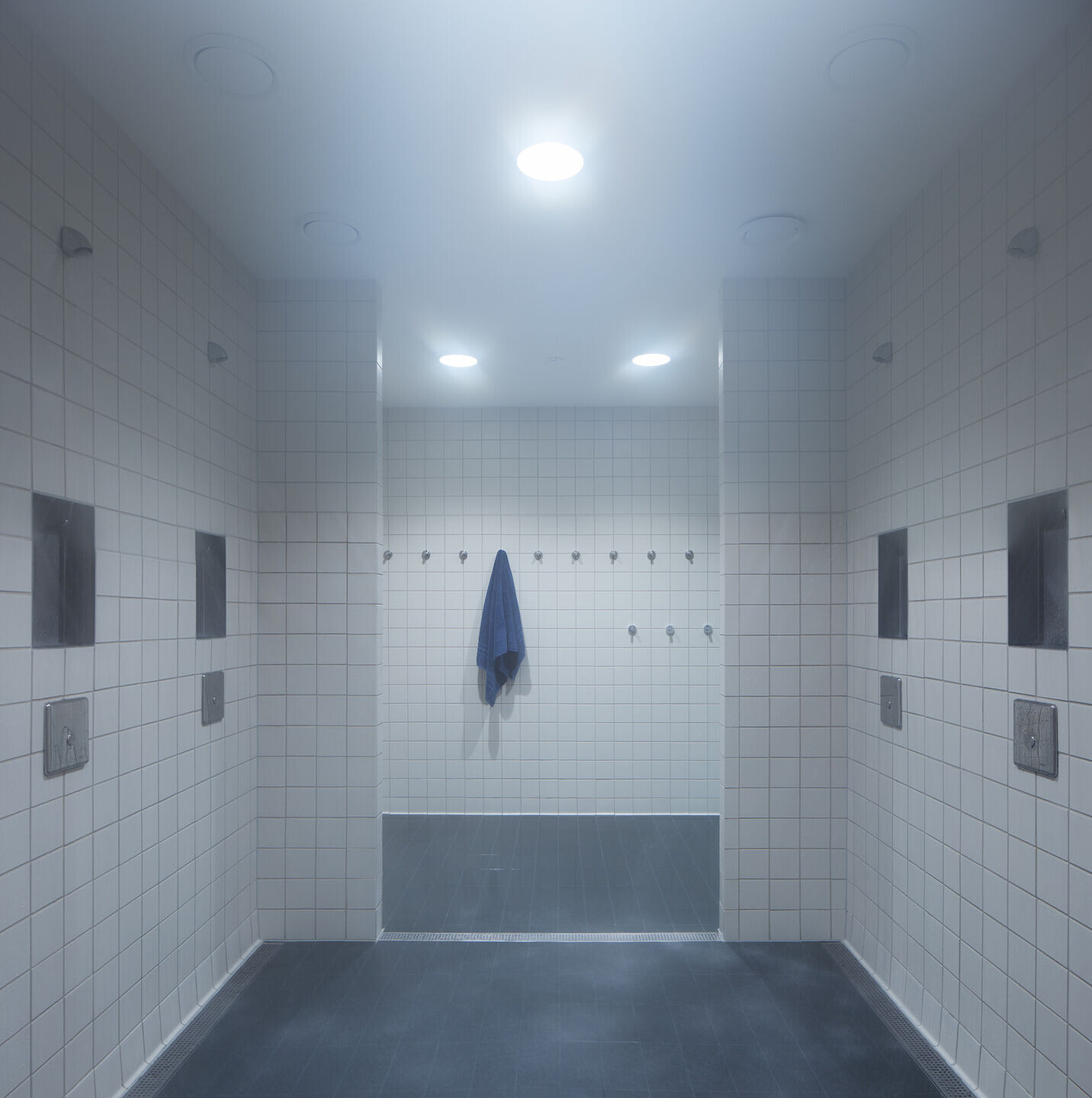
The building aims to exceed the usual way of swimming pool solutions, typical for its shunning of views from the surroundings. On the contrary, this swimming hall opens up with the main glass façade and gives passers-by an insight into the sporting activities within. The placement of the swimming pool scene in the public space of the city thus naturally encourages to participate in sports and recreational activities inside the hall. With its openness, the object enhances a positive perception of the swimming hall’s area as a space intended for anyone, breaks down possible prejudices about the sports environment and motivates the locals to improve their physical condition.

Team:
Architects: dkarchitekti
Lead architect: David Kudla
Landscape architecture: Iva Koudelová
Structural engineering – concrete: Jan Klodner
Structural engineering – timber: Zdeněk Horníček
General contractor: Metrostav
Timber construction: TAROS NOVA
Pool technology: Bazenservis
Glass façade: ALUKA
Cladding and tiling: Hartex
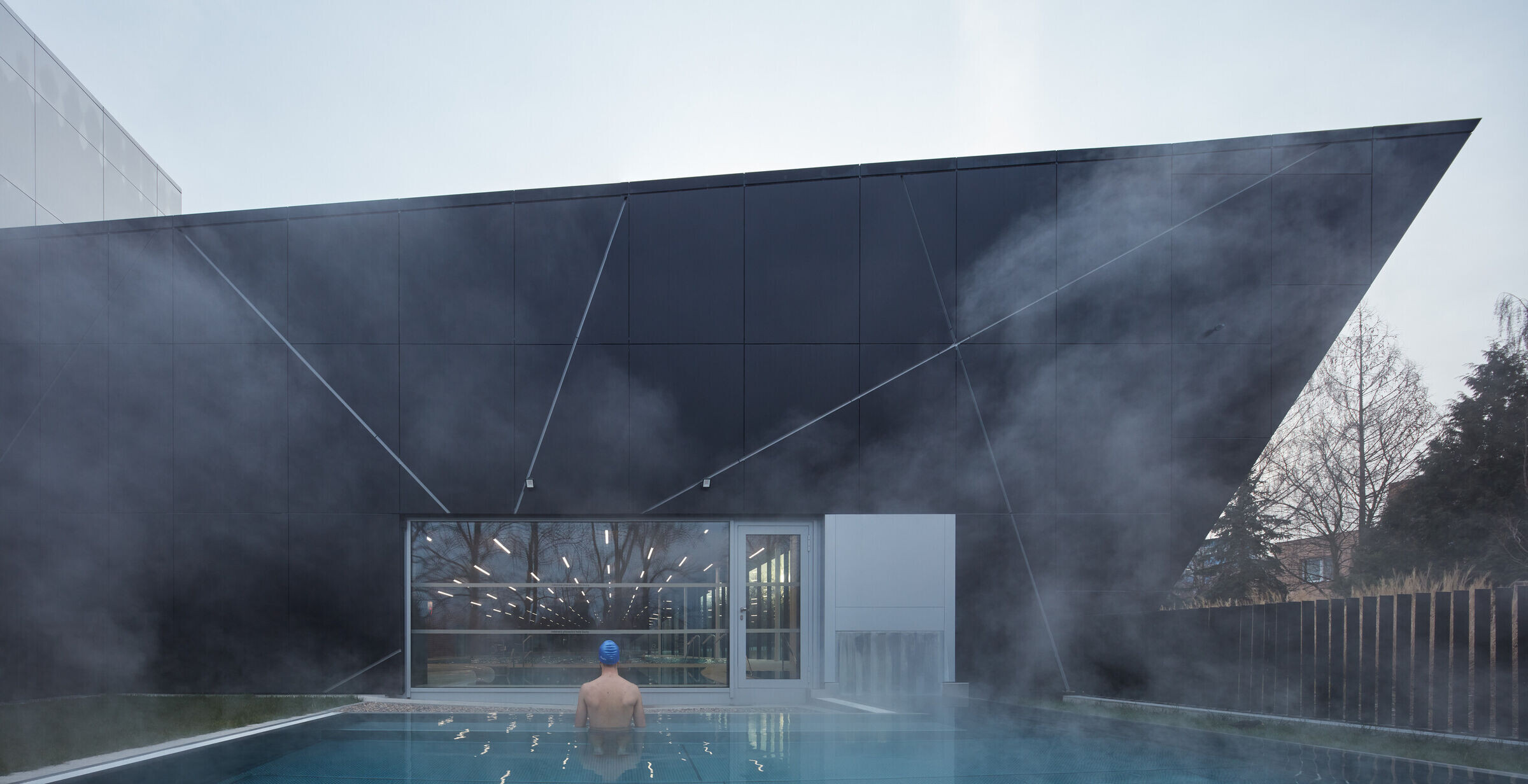
Materials used:
black aluminium Alubond – façade
larch timber – interior wood panels
bare concrete with stamped OSB board – interior walls
small-size ceramic sandstone-coloured tiling – floors adjoining pools
HPL sheets in anthracite – places impacted by water splash
granite stone slab – staircase and outdoor terrace
aluminium glazing system – southern rippled glass façade
stainless steel in a class resistant to aggressive environments – swimming starting blocks
glassfibre reinforced concrete – bar counter cladding
stainless steel pools — Berndorf
lighting — MyLight
sun tunnels — FinReko
aluminium substructure for the façade — Hilti
ceramic tiles — Agrob Buchtal
changing room vinyl floor — Forbo
lockers — Frajt
lift — Otis
glass façade — Schüco
