A Celebration of Local Spirit
Nestled at the heart of Vasundhra, Ghaziabad, spanning across 3200 sq ft, the Looks salon epitomises the fusion of contemporary design and vibrant local culture with a sophisticated yet approachable aesthetic.
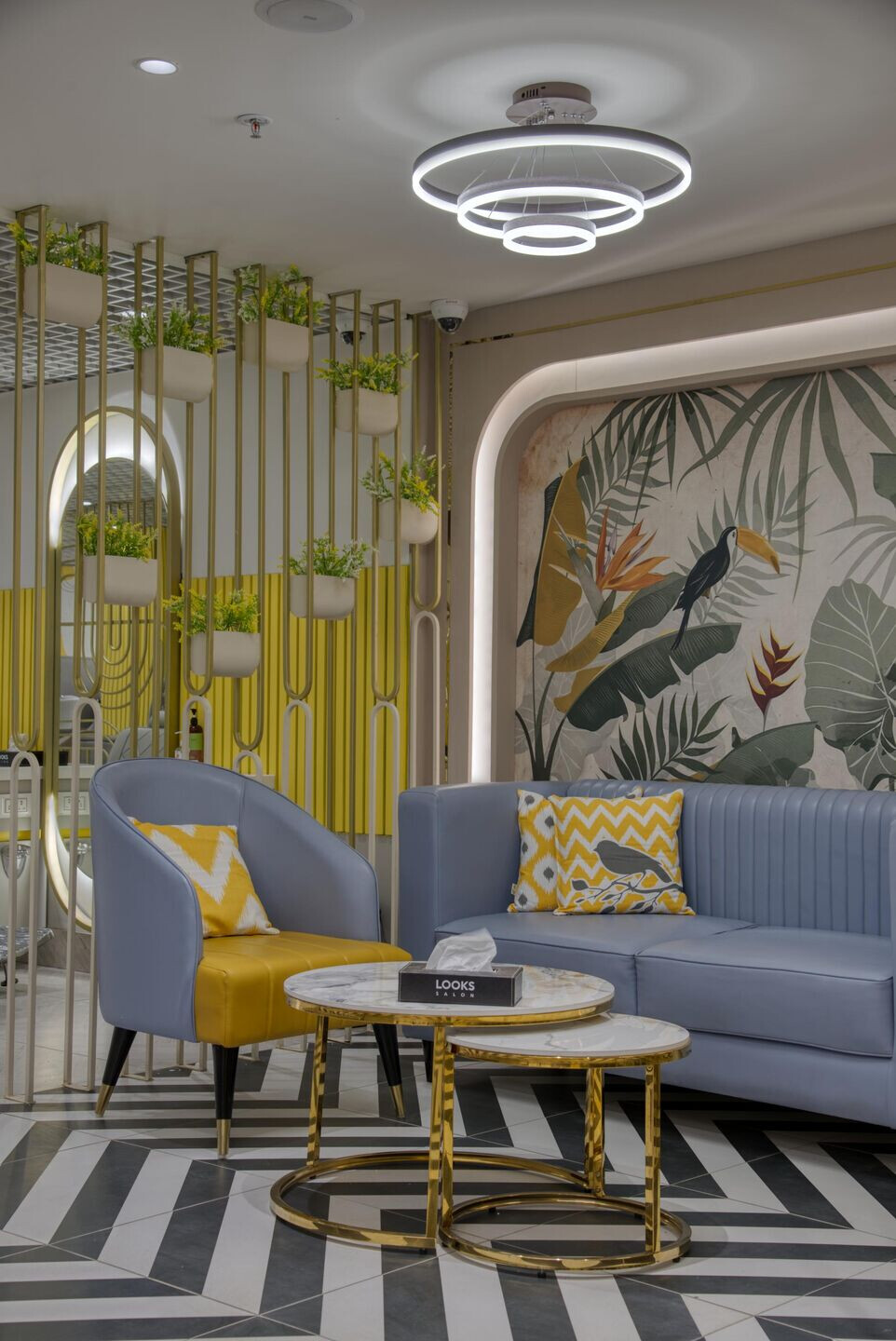
Design Concept:
The design journey began with an exploration of the vibrant Vasundhra community. The project is focused on striking the perfect balance between premium aesthetics and relatability. Initially, a neutral colour palette was envisioned, aligning with our design vision. A bold and inviting bright yellow accent has been used to forge a stronger connection with the users. This fusion has given birth to a chic and welcoming aesthetic, further brought to life by nature-inspired wallpapers.
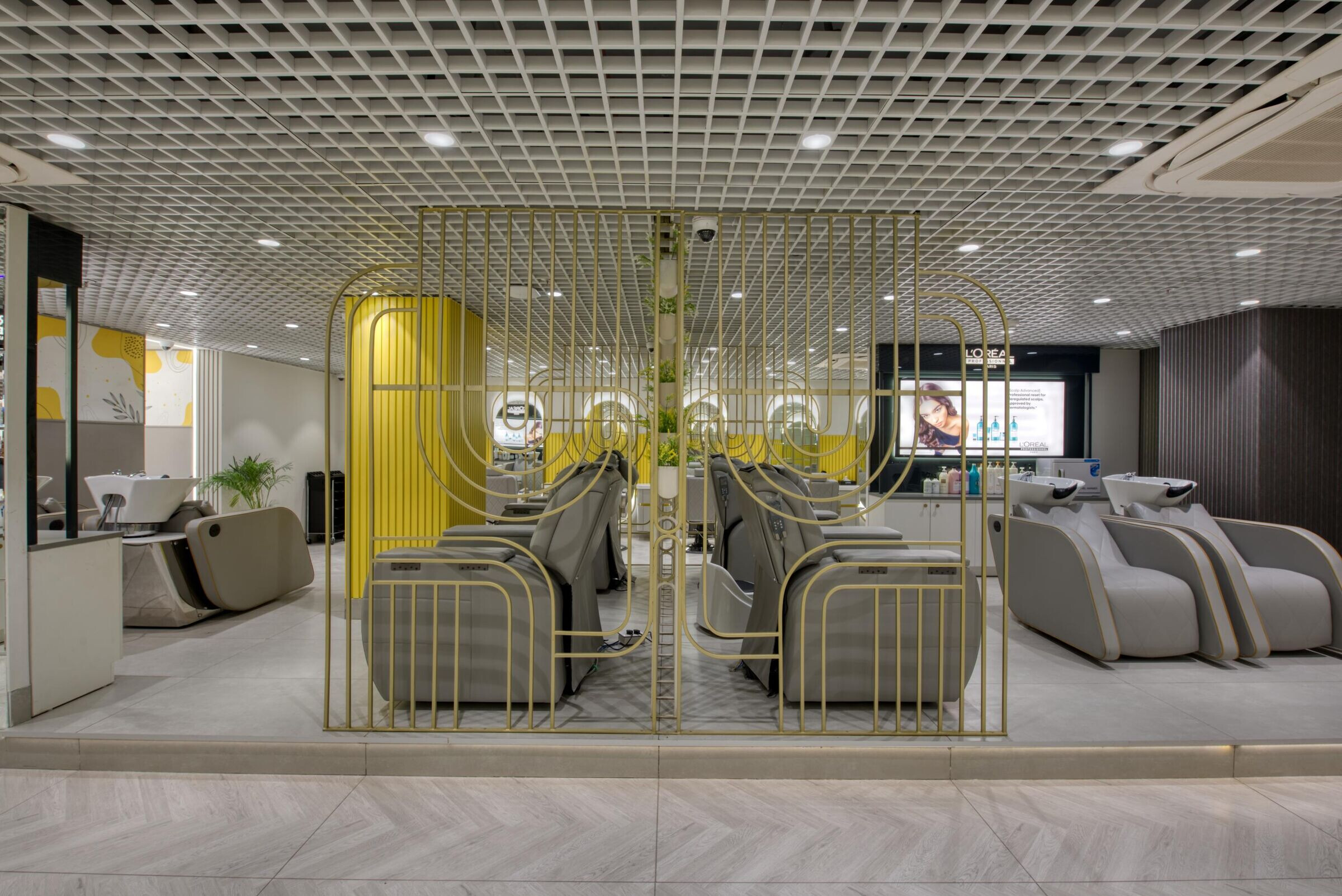
The design philosophy at Resaiki, focuses on creating spaces that exude positive vibes and energies. A well-designed environment can have a profound impact on one's mood and well-being. So the design for this Salon aims to infuse spaces with an aura of positivity and good energy, allowing visitors to not only look their best but also feel their best.
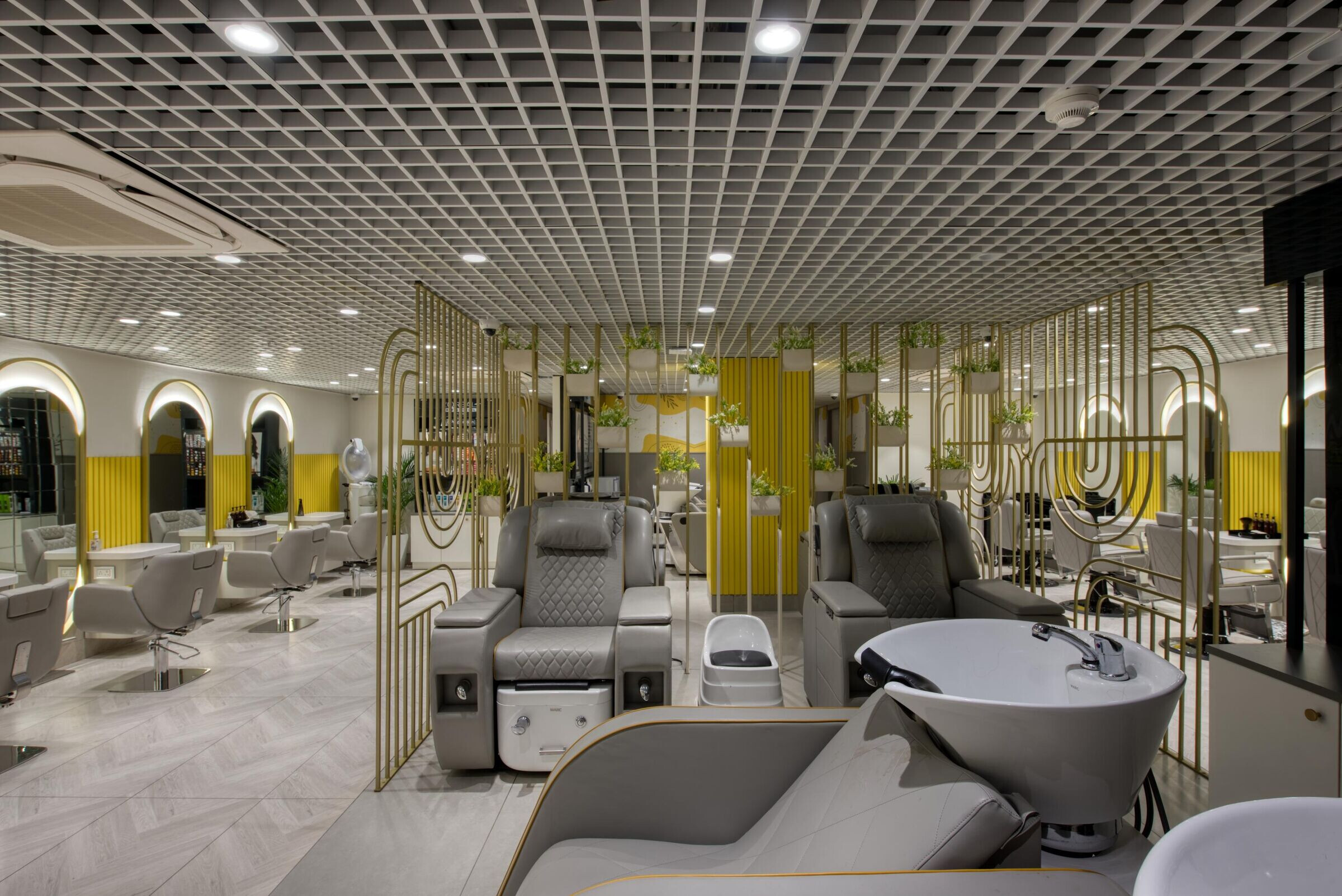
Community-Centric Design:
The surrounding Vasundhra and Vaishali areas in Ghaziabad inspired our design, acknowledging the unique design sensibilities of this locale. The research into the local community's choices through their preferences on social media and online ratings revealed their preferences with a penchant for vibrant, lively colours. This research culminated in the Looks Vasundhra's design narrative, which emerges as a celebration of brightness, crispness, and chic allure, mirroring the community's distinctive spirit and fostering a warm, inviting atmosphere.
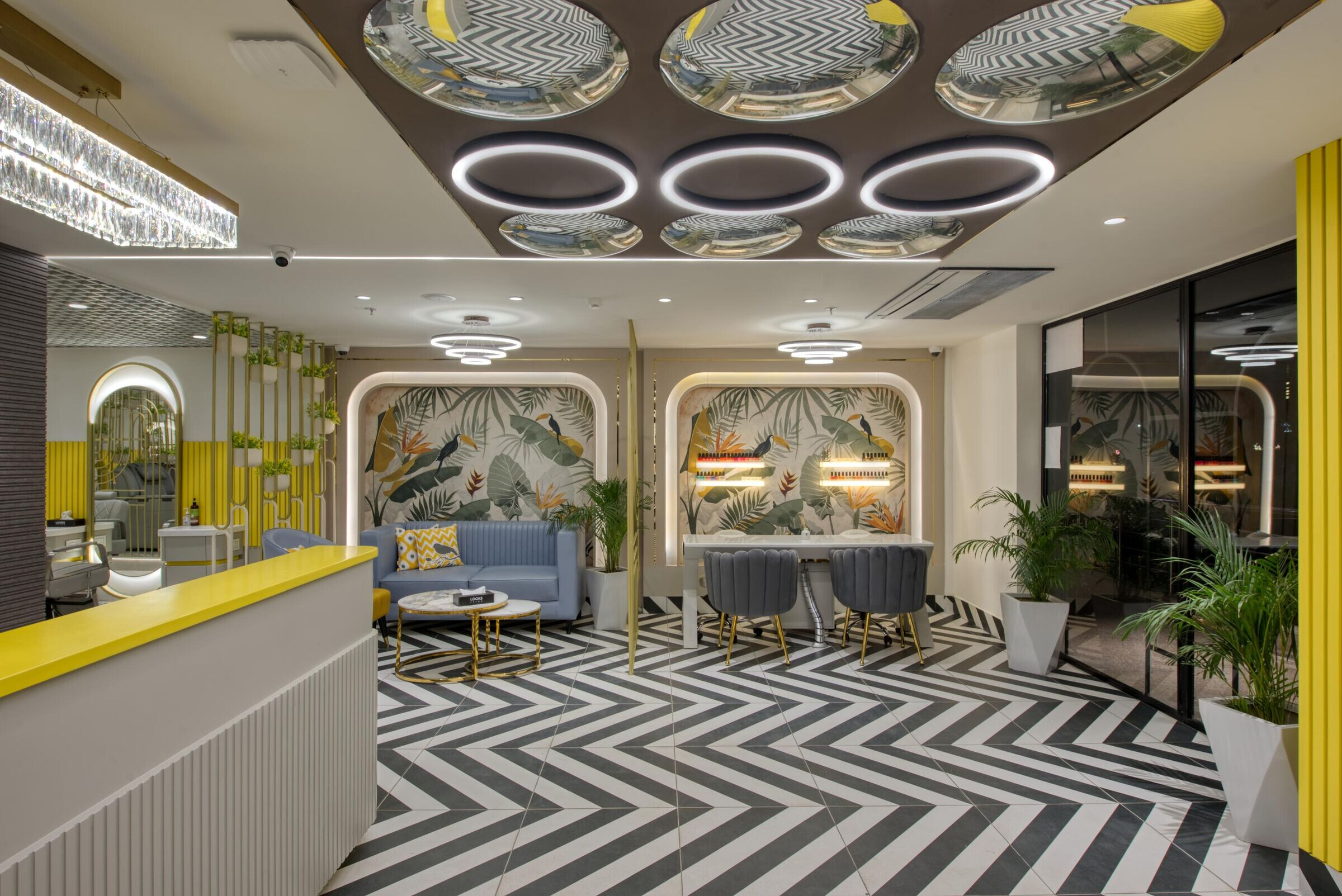
The flooring combines black and white zigzag patterns that are gracefully balanced by plain and neutral walls. This striking juxtaposition adds depth and character to the space, creating visual intrigue. The design might initially appear bold but perfectly aligns with the community's taste while retaining a chic and sophisticated appeal.
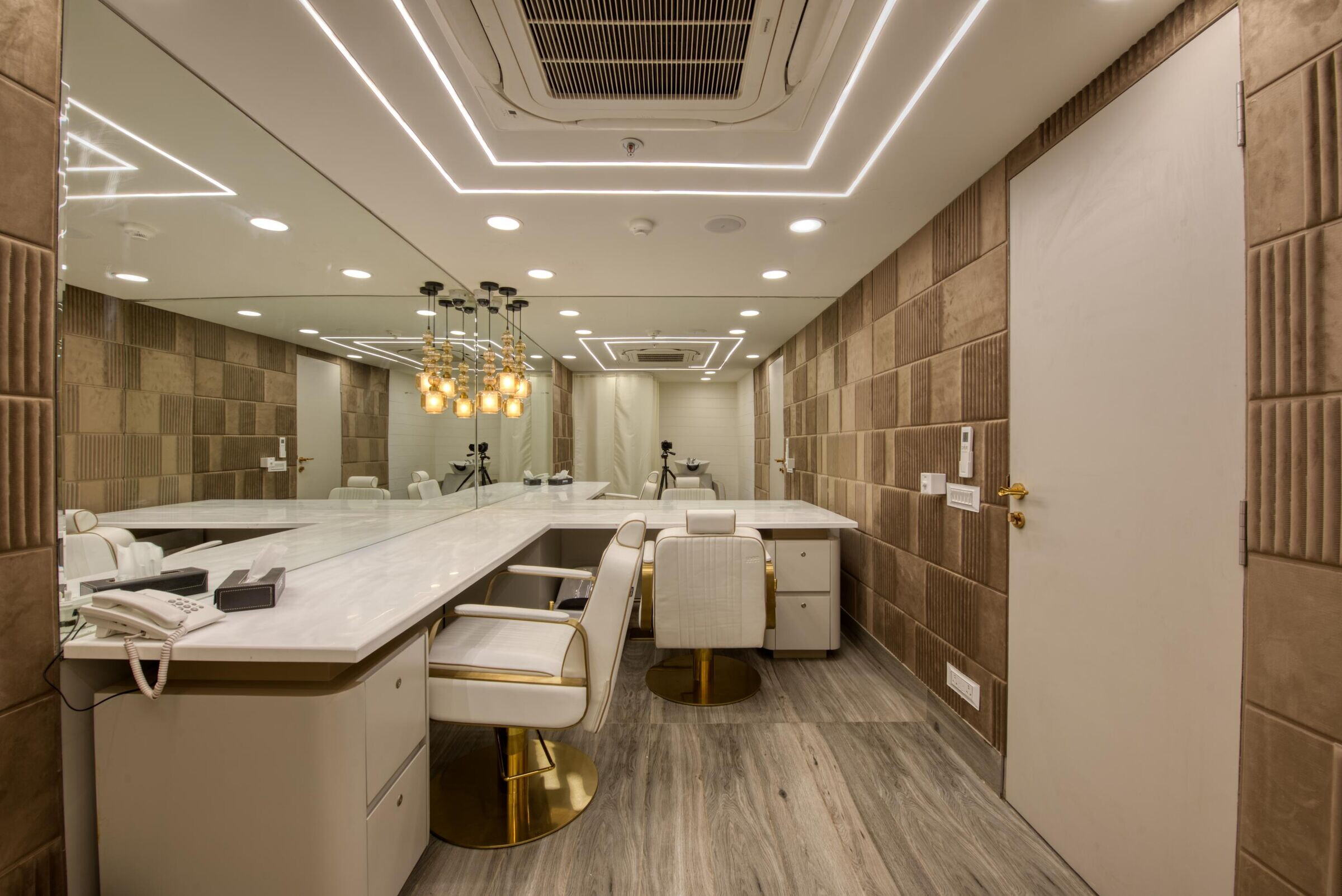
Looks Vasundhra embodies a design philosophy that transforms a space into a captivating experience, weaving Vasundhra's culture into a sophisticated, impactful design while embracing the notion of positive vibes and energies.



































