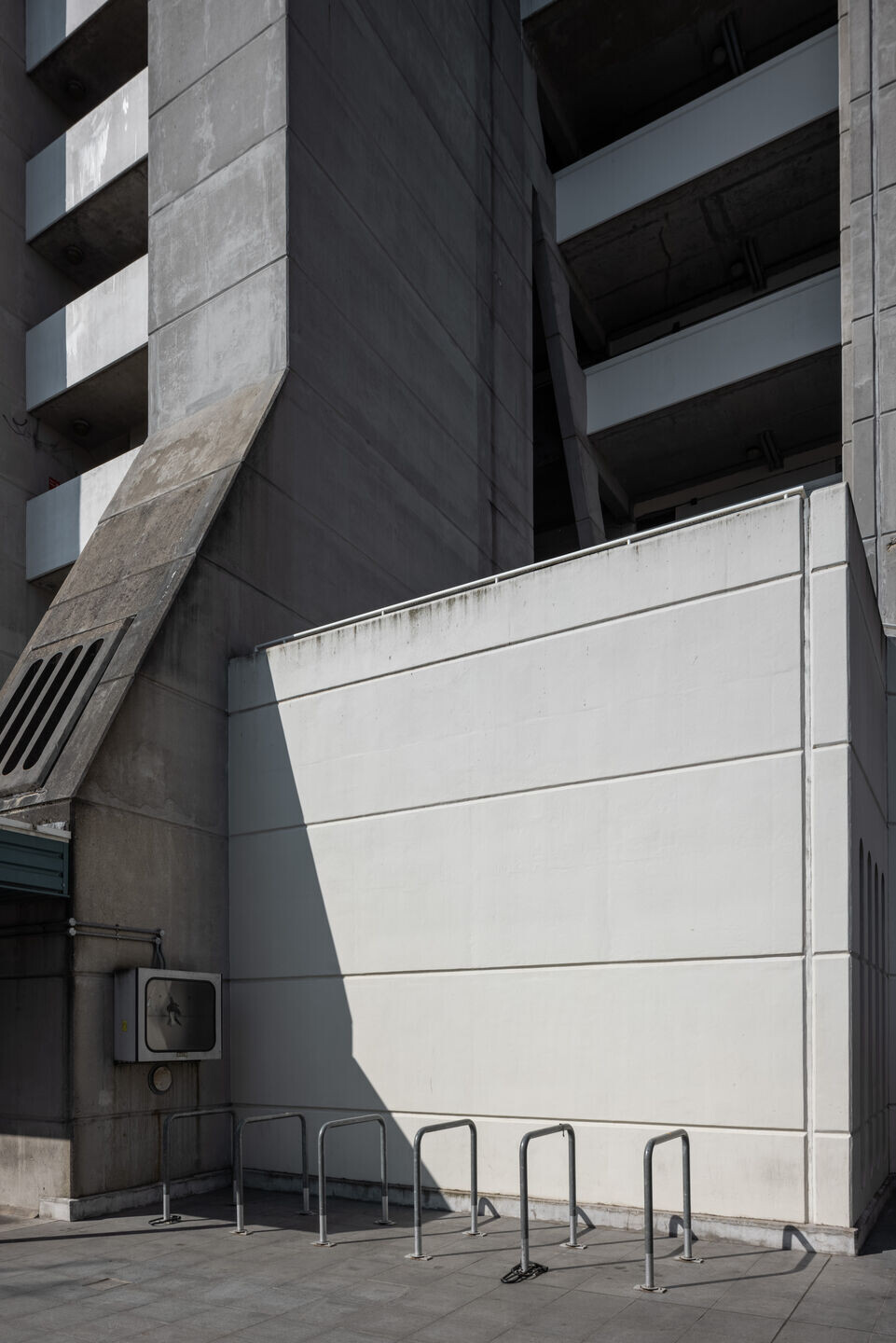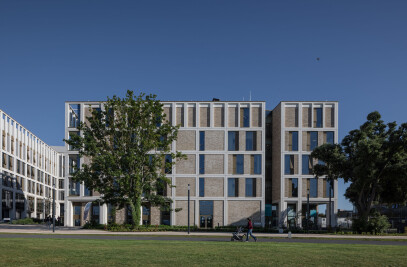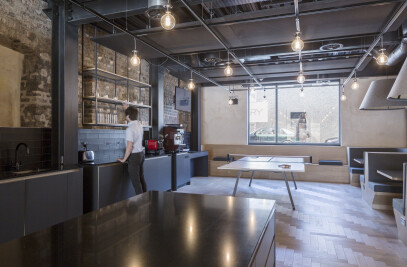Over the past few years I’ve been photographing modernist buildings in their 50th year. This half-century mark not only serves as a means of narrowing down the myriad of options, but is an appropriate timespan on which to reflect and re_present these mid-century icons to a contemporary audience. These photo essays aim to pay tribute, while also looking through the more critical lens of today. Previous documents include the Space House in London and the John Hancock Centre in Chicago.
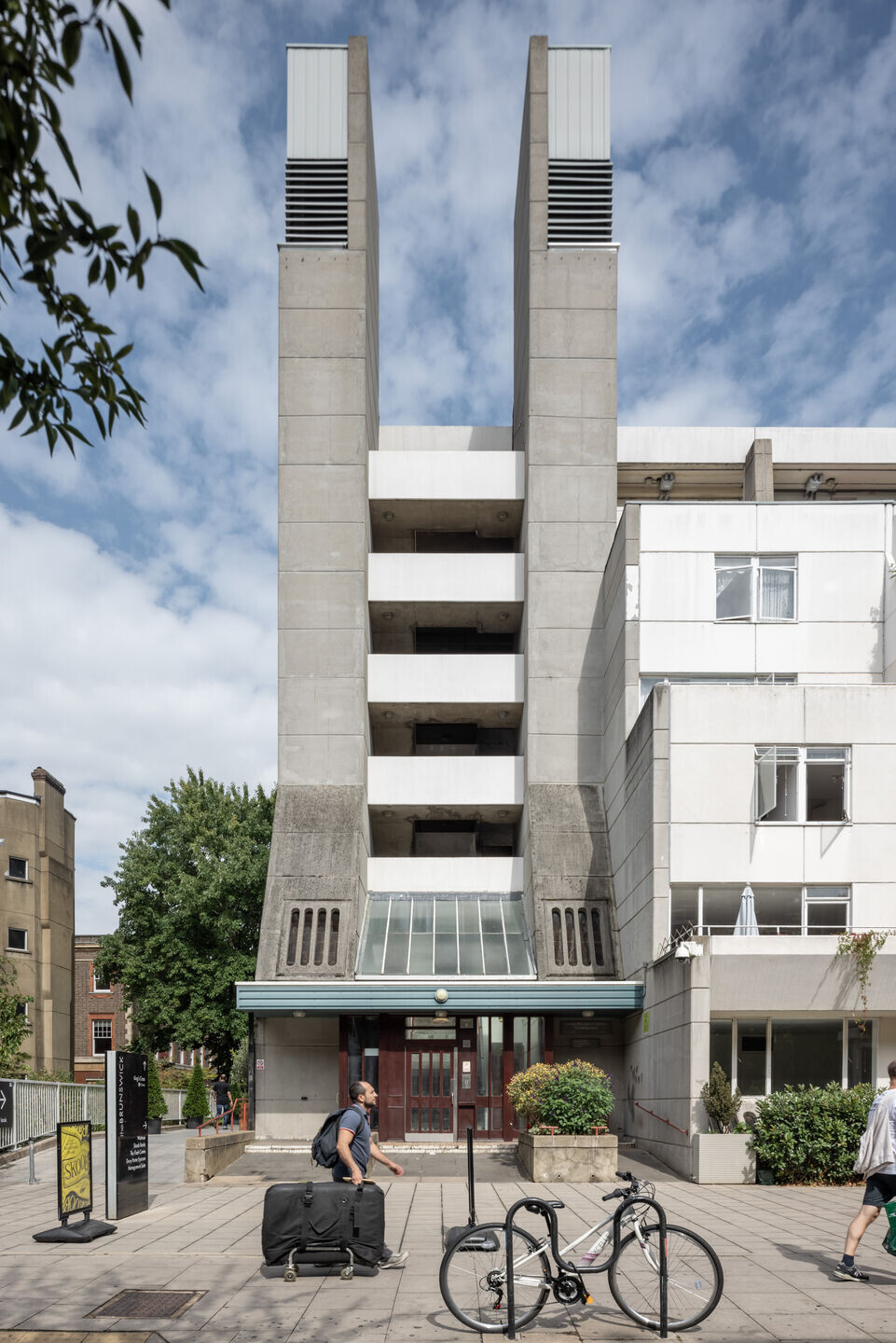
When it came to documenting the Brunswick Centre, I wanted to place it firmly in the now. I adore the formal work of legendary photographers of that era (the likes of Ezra Stoller and Julius Shulman) but the important thing now is how this building continues to function in the world today. I wanted to lean into the urban context of today’s London; showing the scooters, bike couriers, and variety of fashions on show today. I meandered around the block as the ever-fizzing energy of central London also circulates around it.
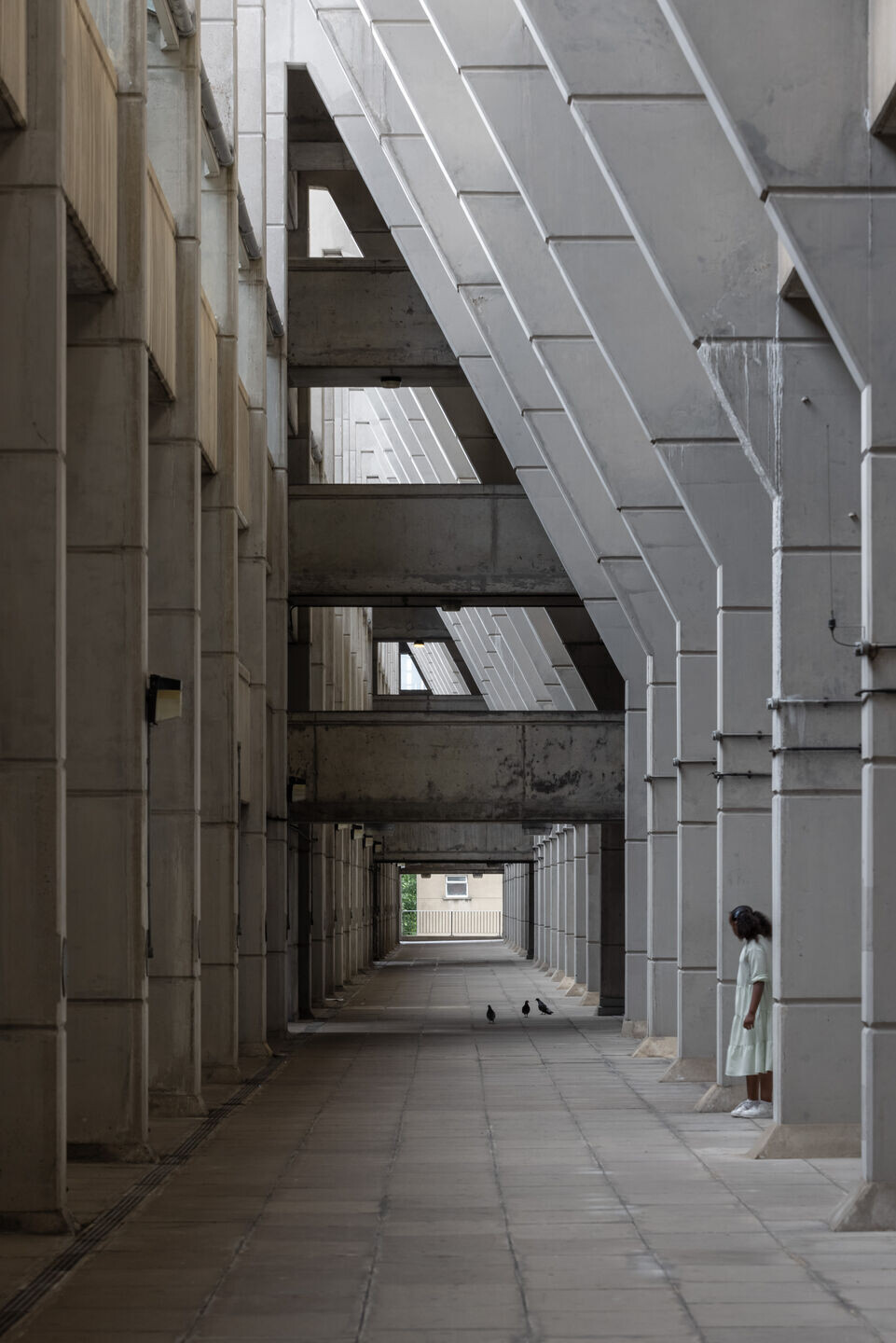
When returning to these buildings on this milestone birthday, there is also an obligation to showcase them as honestly as possible - warts-and-all, so to speak. With my commissioned practice, my work is often associated with new or newly renovated buildings, often immaculately finished. Therein too, comes an expectation to retouch the image to publishable standards, thus presenting the architects’ work as pure as possible for their portfolio and for publications; plug-sockets be gone. With a classic design like this, additions have been made over the years; traces of wear-and-tear form part of its story - it was important for me not to erase these blemishes of time.
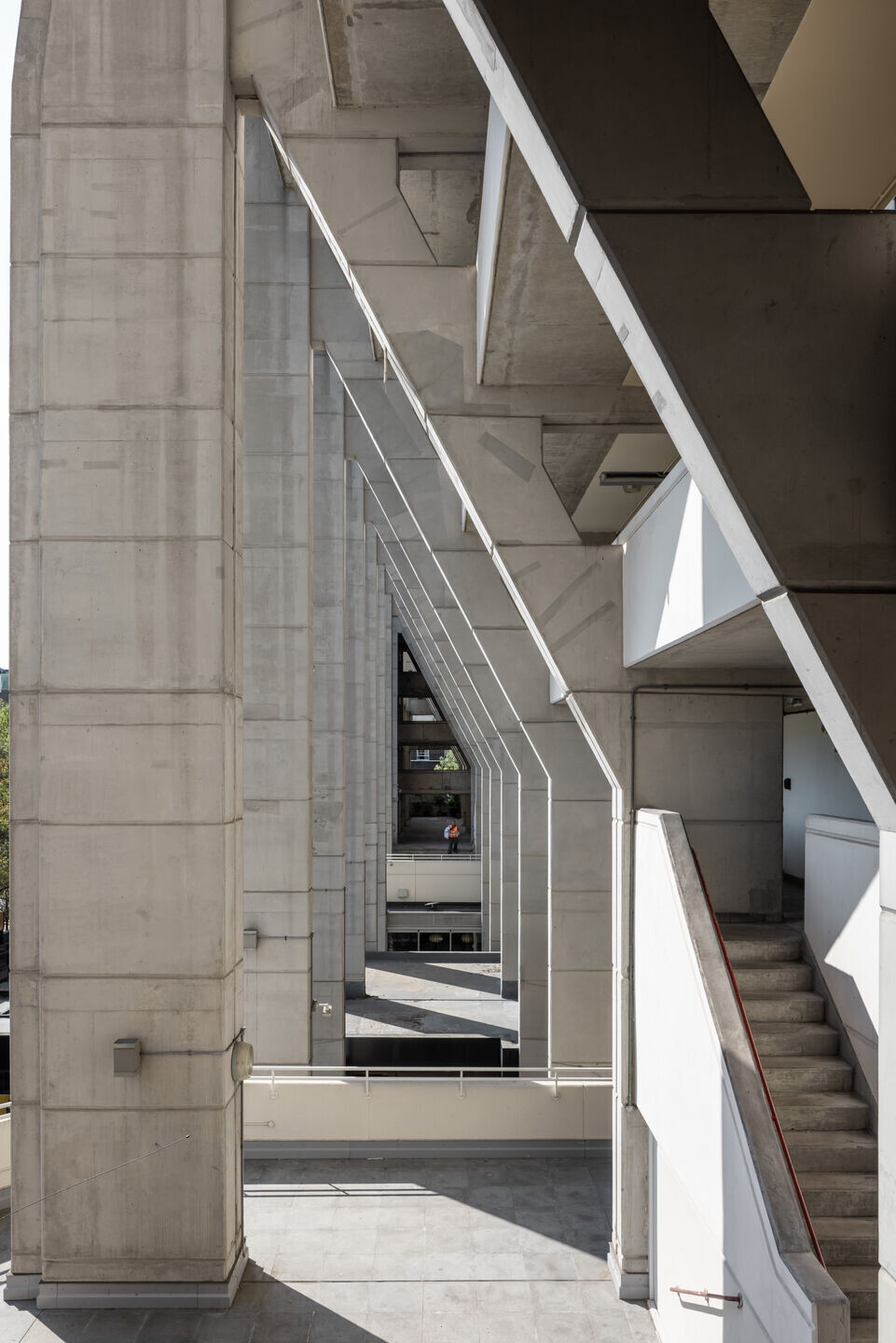
I was interested in not only capturing views of the complex, but also how the concrete structure frames views from within its terraced undercrofts. The surrounding greenery is settled and mature, forming glimpses and natural framing devices of the complex.
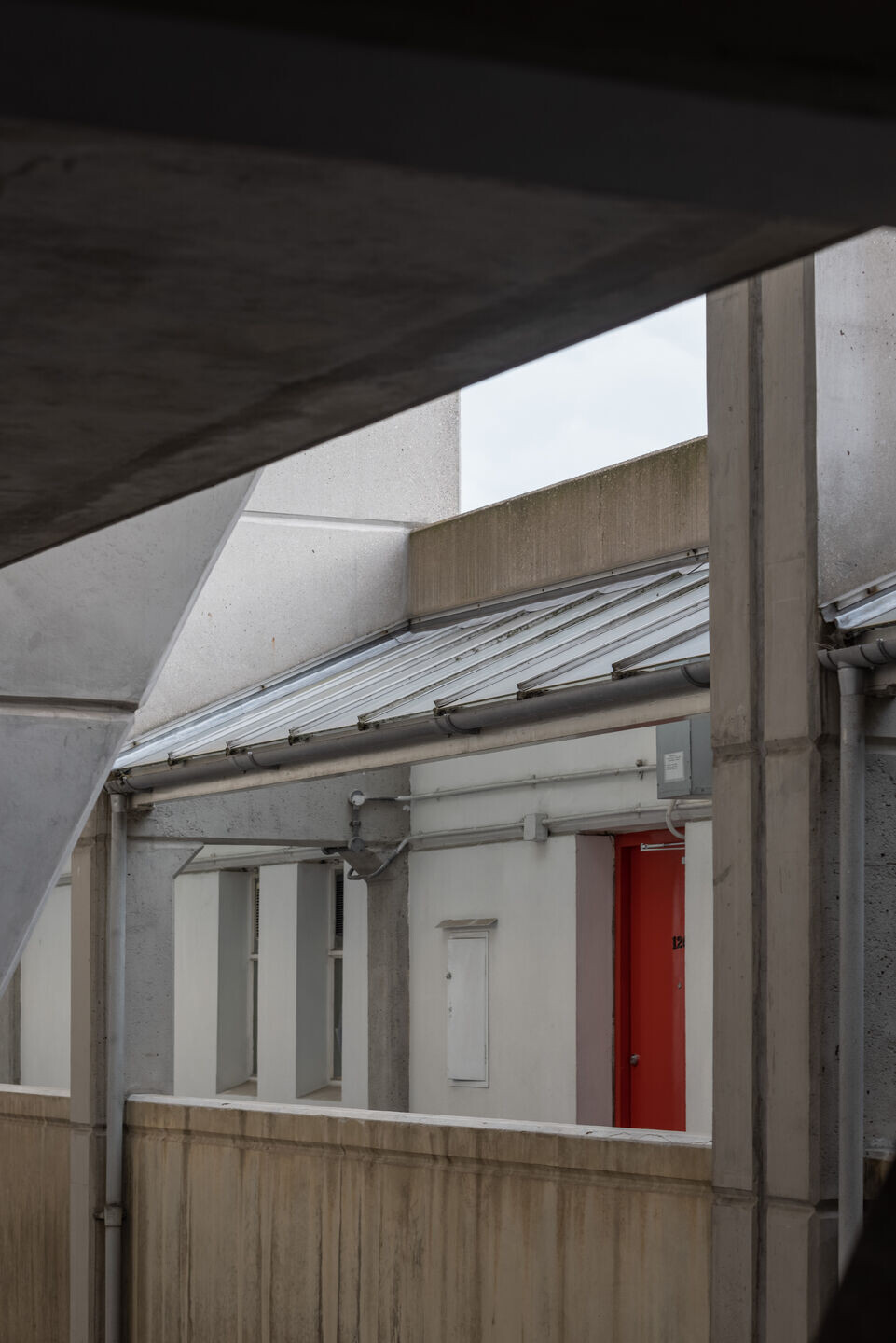
Architect Patrick Hodgkinson started designing the Brunswick in 1959, based on earlier studies carried out by the London County Council’s former chief architect Leslie Martin. The site was originally streets of run-down terraced housing. Building started in 1967 and was completed in 1972. However, a lot of Hodgkinson’s original intentions for the building were not realised until years later - it wasn’t painted in his planned colour of cream until he oversaw renovations in 2006. Hodgkinson’s brief was to achieve the same density as two tower blocks without exceeding the 80ft height limit, leading to two rows of housing with a shopping street in the centre and a two levels of car park in the basement.
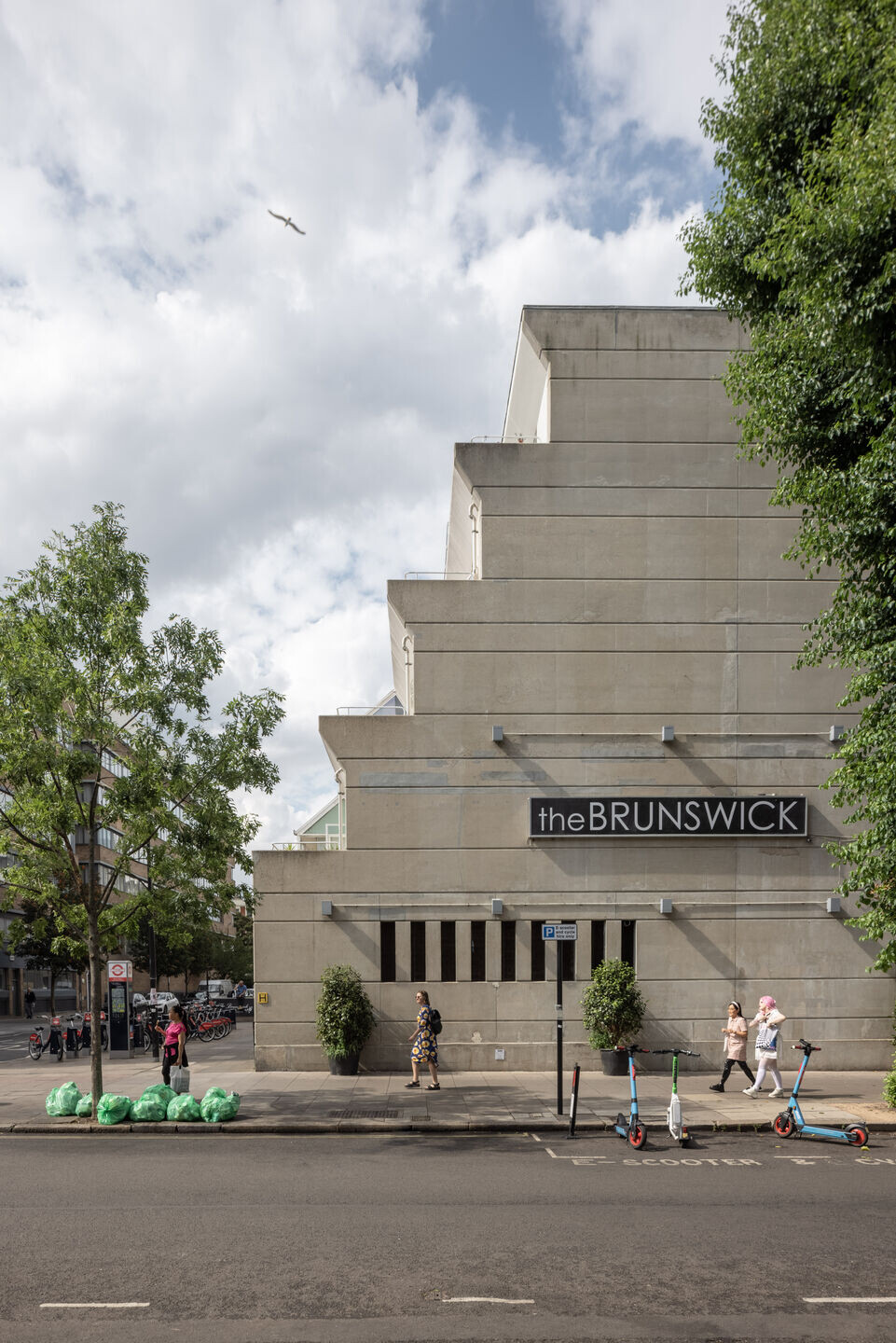
The Brunswick’s huge concrete frame and staggered rows of apartments with angled windows act as a reinterpretation of the Georgian terrace. Hodgkinson was influenced by Finnish architect Alvar Aalto and his original intention was to build the centre out of brick. When it was set in cheap concrete he specified it should be painted, unlike other ambitious structures of the time, such as London's Trellick Tower of the new brutalist school.
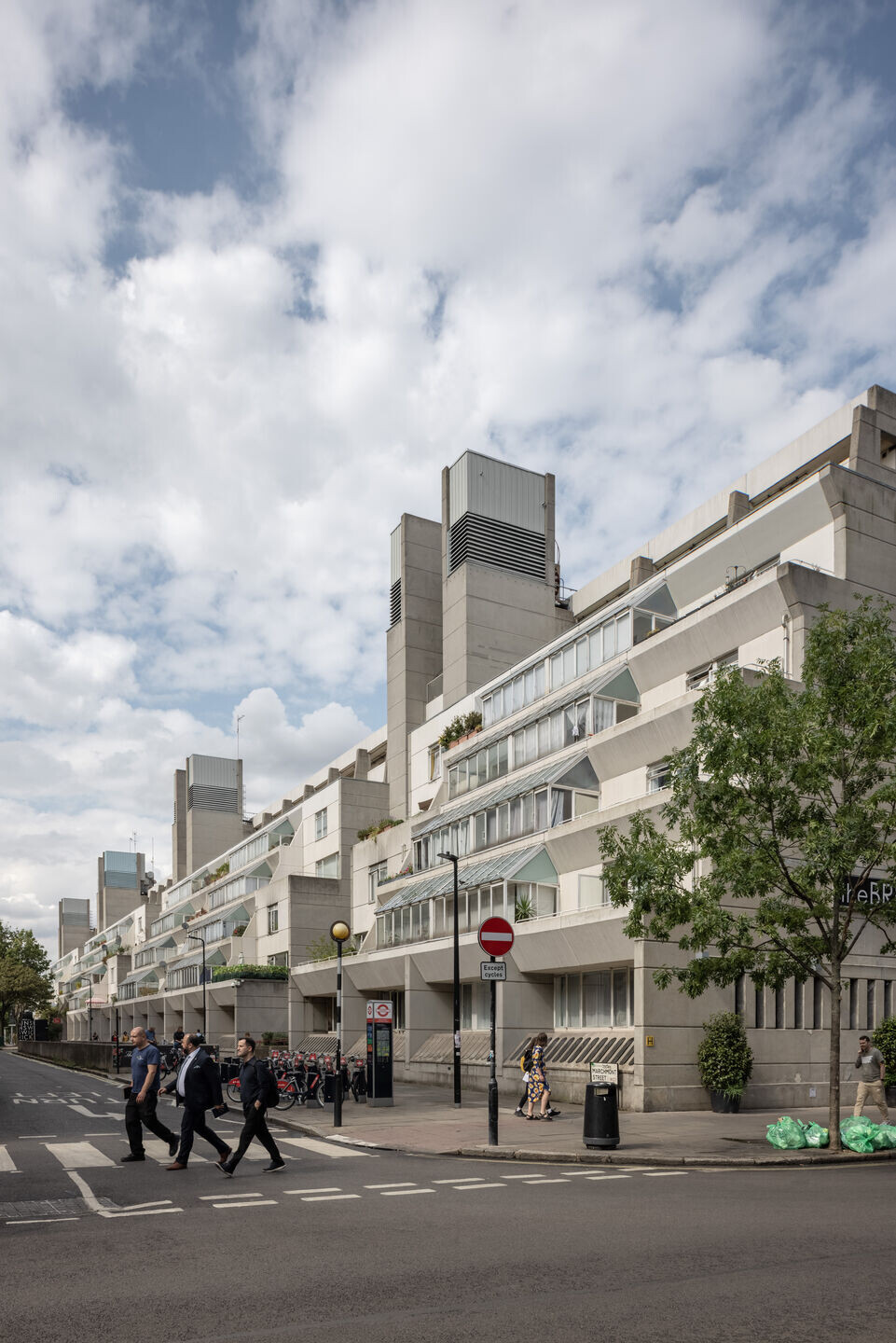
Team:
Architect: Patrick Hodgkinson
Photographer: Ste Murray
