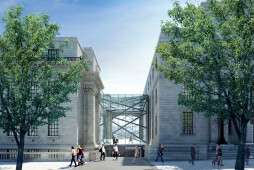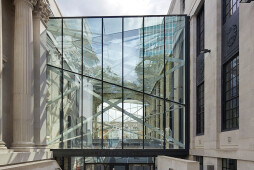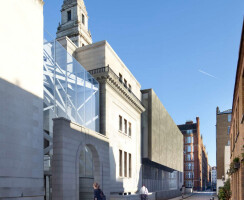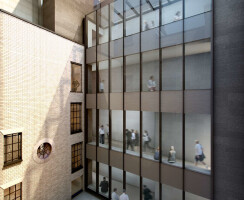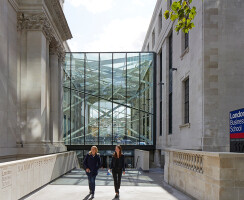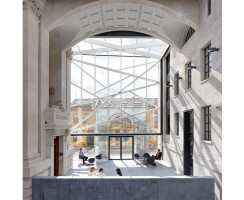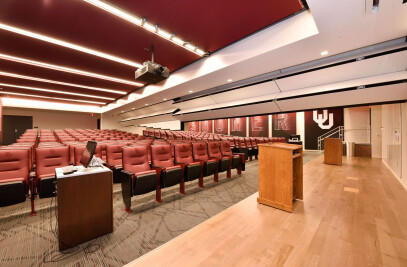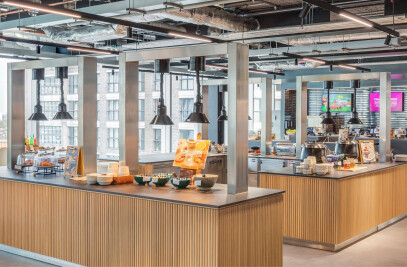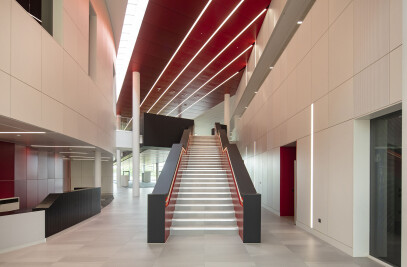Sheppard Robson was commissioned by London Business School to create a state-of-the-art teaching centre in the Grade II listed Old Marylebone Town Hall and Library Annexe. The design includes the insertion of a glazed entrance foyer linking the two buildings, and a new lecture theatre block. The period buildings will be completely refurbished, retaining the ceremonial rooms in the Council House for use by Westminster Registrar’s Office.
The glazed link will have a distinctive impact on the Marylebone Road elevation, reflecting the new use. While complementing the historic and architectural interest of the existing buildings, the link will also create a dynamic entrance to the Business School.
A new teaching block will replace the 1960s section of the Council House to accommodate six lecture theatres seating between 80 and 100 students. A folding partition between the two large lecture theatres on the first floor will allow a combined room for 200 people, which will also be used by Westminster City Council for its meetings.
Read more… Further accommodation in the renovated interiors include a library, seminar rooms, flexible offices, and faculty support facilities. The design will create a modern learning environment within the historic premises, increasing the teaching spaces that the School has available.

