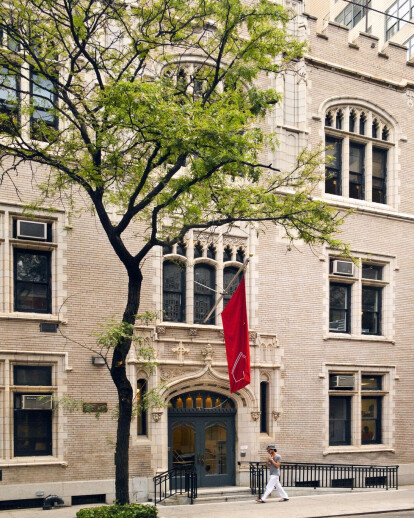In this top-to-bottom transformation, Little Red Elisabeth Irwin (LREI), one of New York City’s leading progressive private schools, doubled its size to offer students a much greater range of programs and updated its image as a vibrant, 21st century center for learning.
The original 1912 school facility needed a dramatic overhaul to keep pace with changes in teaching and learning, as well as new technology, and to house the projected enrollment. It became apparent that the school had to take bold steps to hold its own.
This renovation and 22,000-square-foot addition reoriented LREI from an inward centered institution to one focused outward. The resulting campus-like setting, which includes three outdoor courtyards, lets students anticipate the university life most will move on to. Its energized interior spaces promote a sense of community while also providing private places for individual quiet time and private conversations.
Because LREI is in a landmarked district, all changes occurred without altering the buildings’ street facades. Intended as a single project, once the economy faltered in 2008 the work was spread over four phases with a different financing and fundraising strategy. The project called for community involvement, legal engagement and environmental study, and each phase happened with minimal disruption to the school’s academic calendar.
The scheme introduced separate ‘pavilions’ devoted to science, the arts, and humanities. Each provide a host of new learning spaces including traditional classrooms, seminar rooms, science labs, an art studio, 3D art space, a media lab, and a music classroom with additional private practice rooms. There is also a student lounge, improved student services, an expanded auditorium and a larger cafeteria. The project introduced full ADA accessibility and provided a facelift for the main lobby, signaling the school’s revitalized identity upon entrance.





























