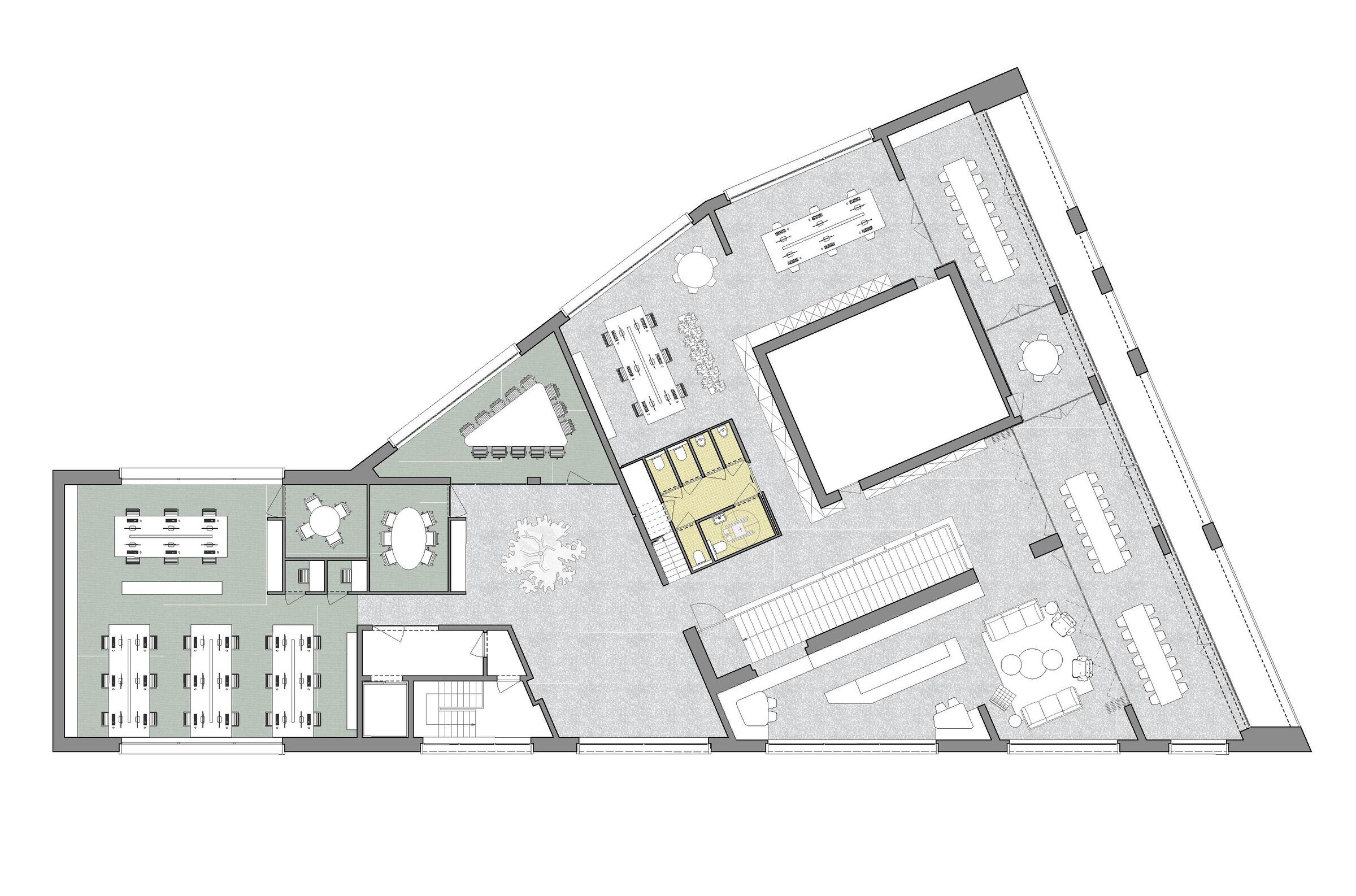Stay Studio & Markland Architects present the Link Lab creative offices, located on the Veemarkt in Kortrijk (Belgium) on the second floor of a mixed-use high-rise. A commercial space that had been vacant for 10 years was repurposed by the design team as office space and creative platform. Several creative agencies find their workspace here: from urban planners (Dencity), to architects for large developments (Markland), to designers of private homes (US), and interior designers (Stay Studio).
The idea of a "platform" played a crucial role in the interior design. None of the entities claimed any ‘own’ space through branding or demarcation. On the contrary, designers from different offices sit interchangeably. The entire floor is shared as office space, and as a space for architectural workshops, networking events, and lectures.
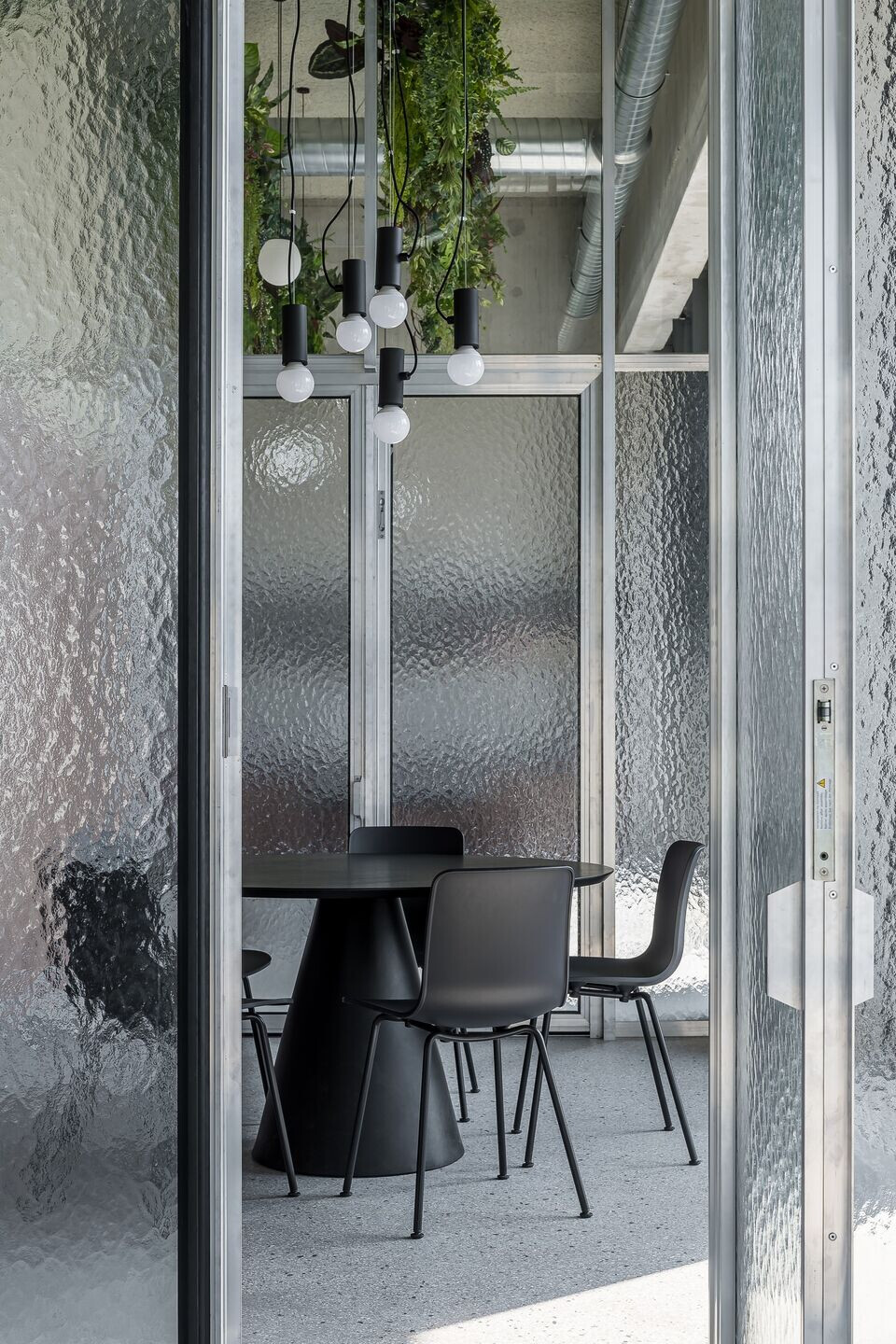
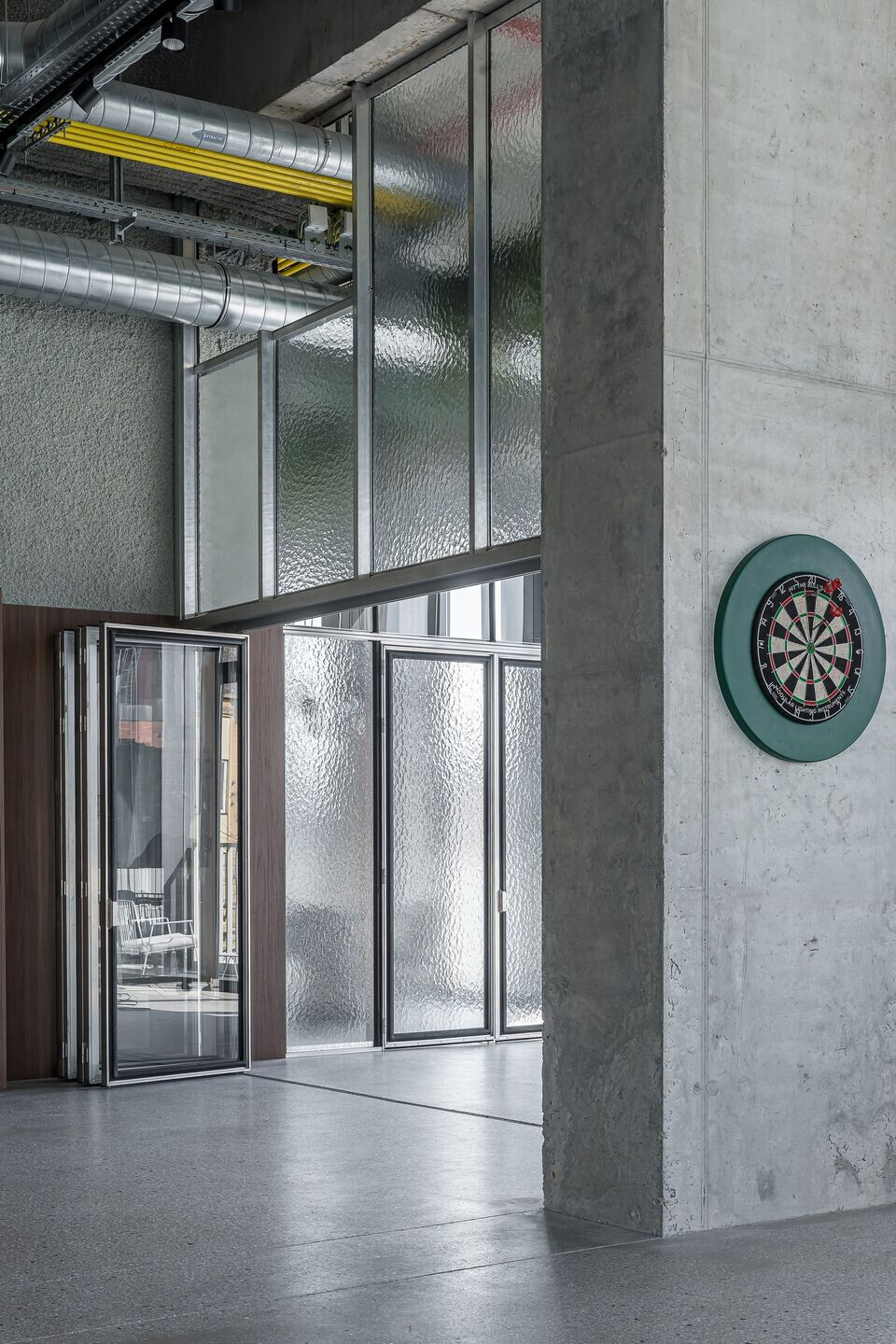
The space is entered via an escalator, a throwback to the space's original intended use as a retail space. Upon entering, there is no explicit reception area, but rather an open central space that can serve as a waiting area, reception area, and speaker's corner. The shell of the space was preserved as much as possible. Parts of the walls and ceilings were dressed with acoustic spray plaster to create unity and increase the sense of space. The fact that ventilation ducts and other piping remain visible throughout the space also adds to the unity.
A minimum demarcation of the spaces - necessary for the privacy of a workshop or a meeting - was achieved with an industrial solution: transparent walls and doors from greenhouse construction. The interior designer also chose an industrial option for the electrical wiring. These minimal solutions were also motivated by ecological considerations.

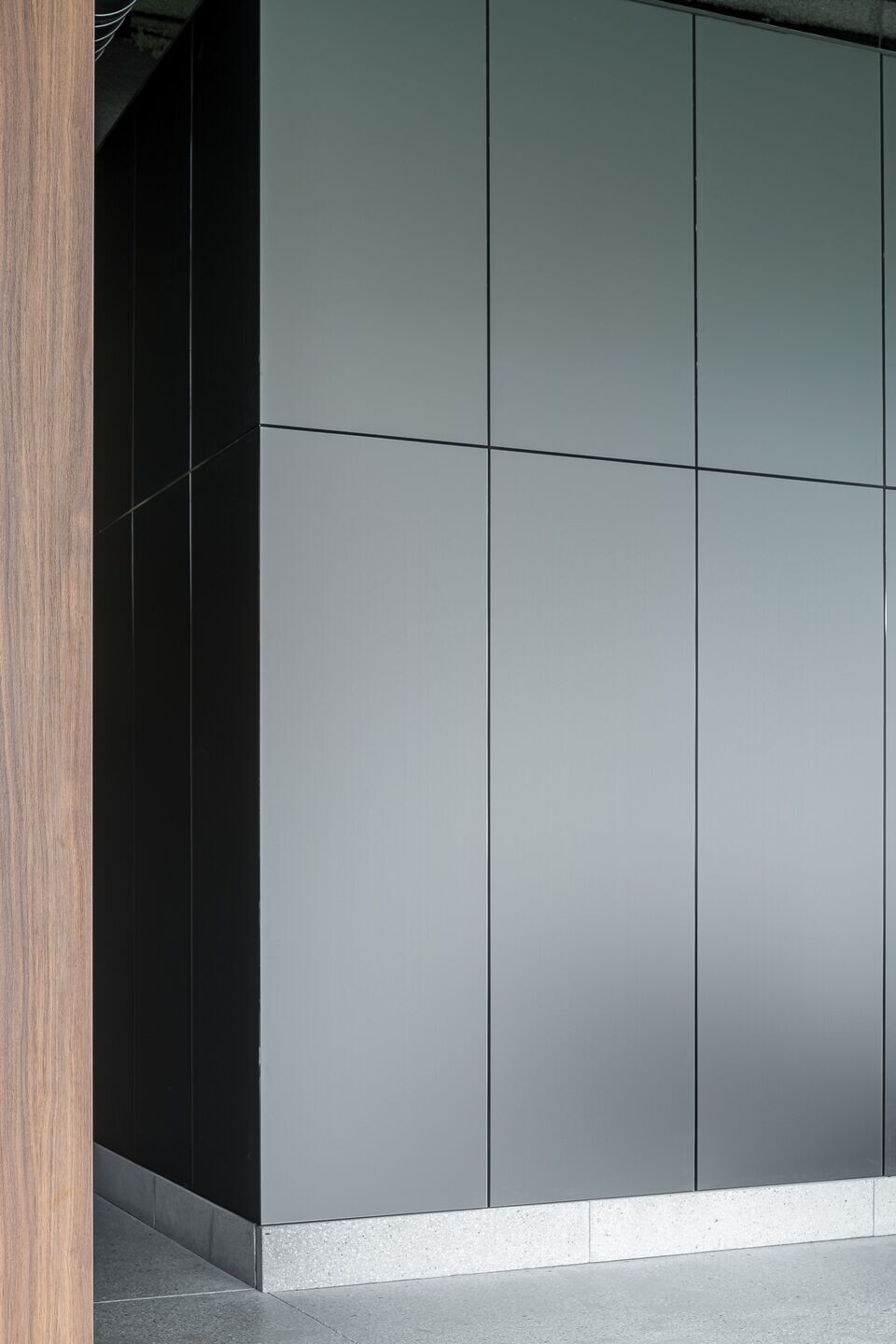
This background contrasts sharply with the high-quality furnishings: from high-grade veneers, over marble, custom furniture, mirrors, and designer furniture. The contrast lends the platform a stylish boldness, but also an aura of character which every type of clientele can recognize themselves in.
Link Lab members (Stay Studio and Markland) attended the World Architecture Festival and World Festival of Interiors in Singapore to present two projects live in the finals.
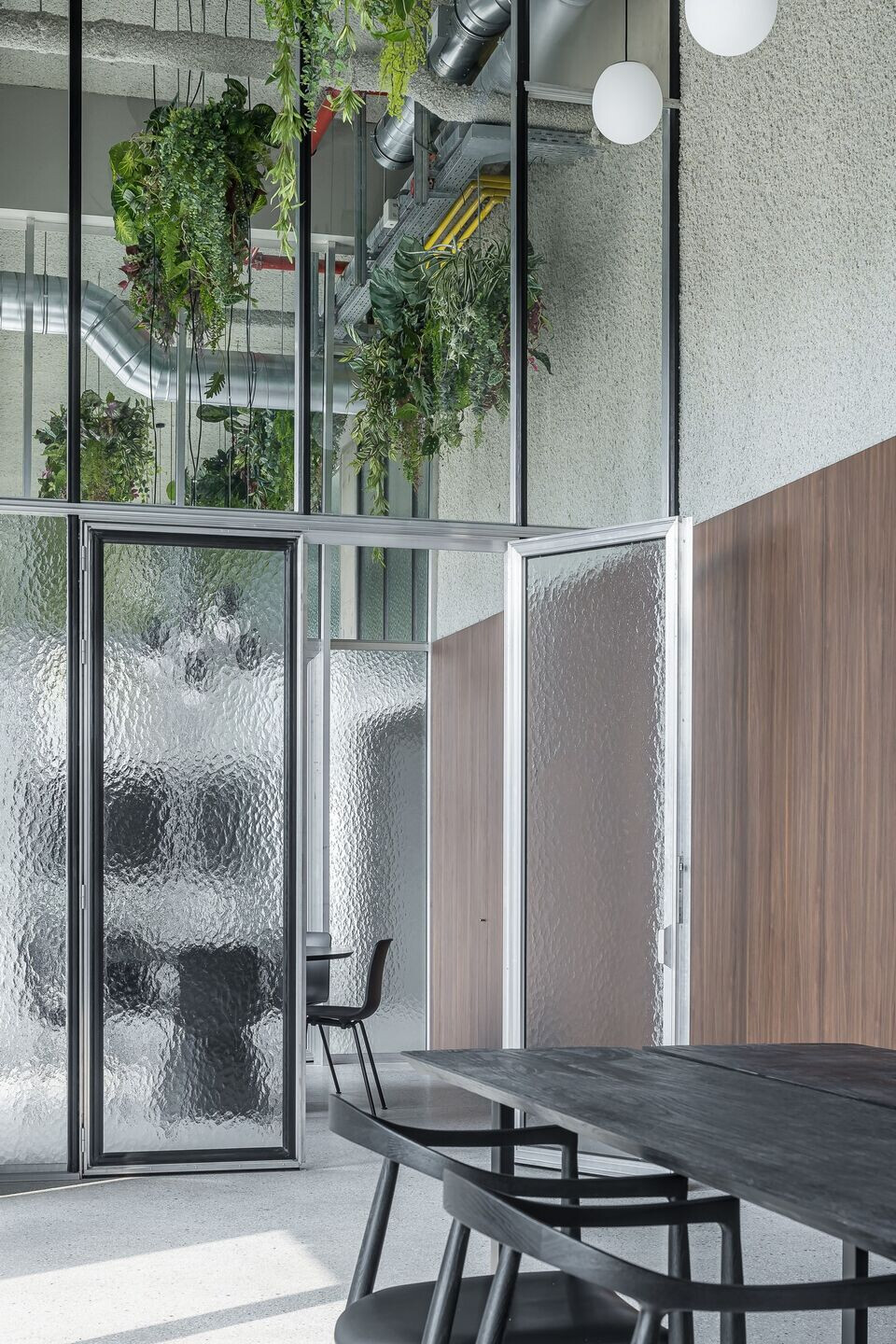
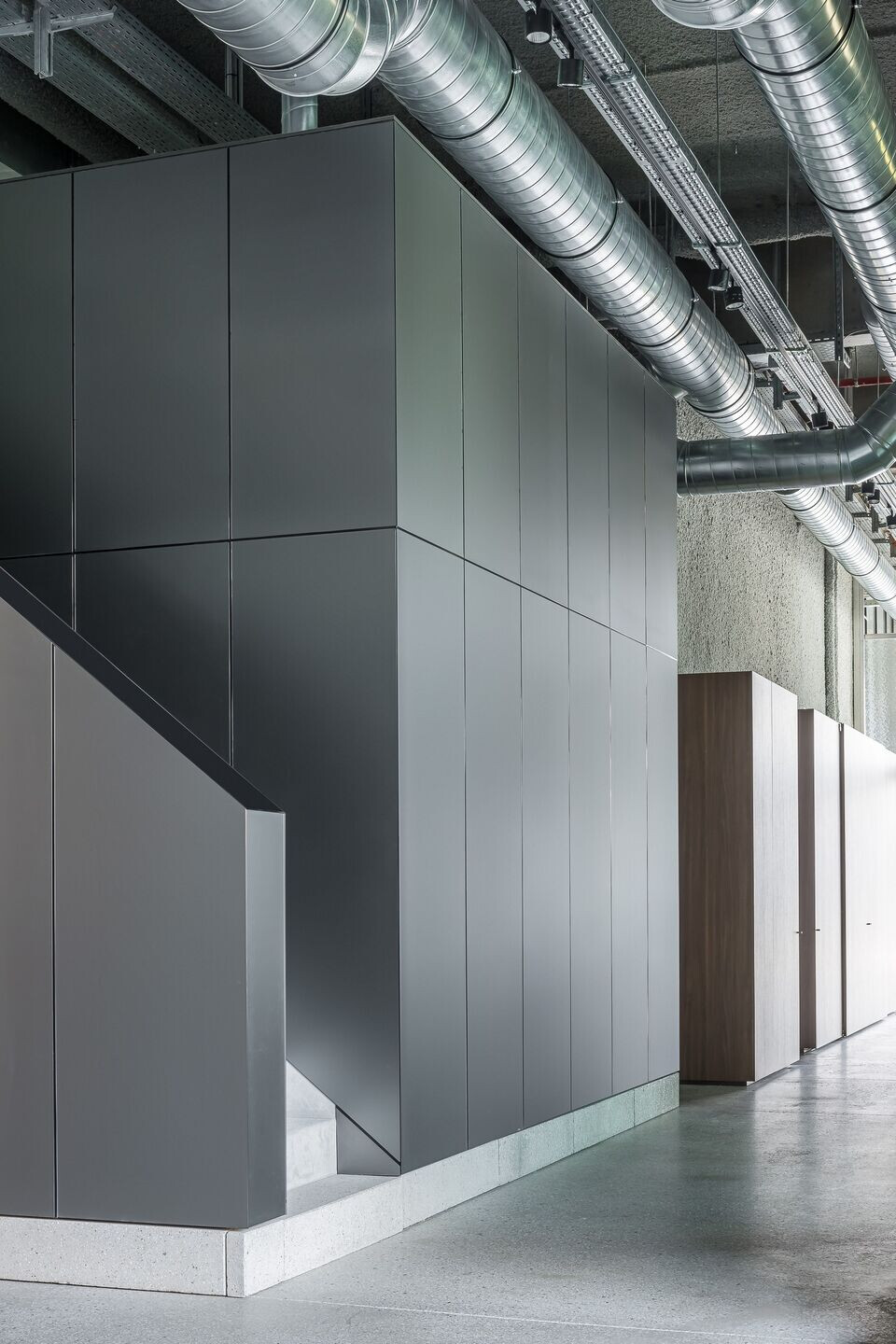
The Sky (student hotel, Vives Kortrijk campus) was a finalist for the "Future Projects - Residential" category, while their own new office was a finalist for Inside, the interior design part of the festival, in the Workplace (Small) category. The latter project also won its category and was thus named the best office under 1,000 m2 by an international jury.
Simon Adriaenssens of Stay Studio presented the project to an international jury and received the award from Nigel Coates, director of the World Festival of Interiors.
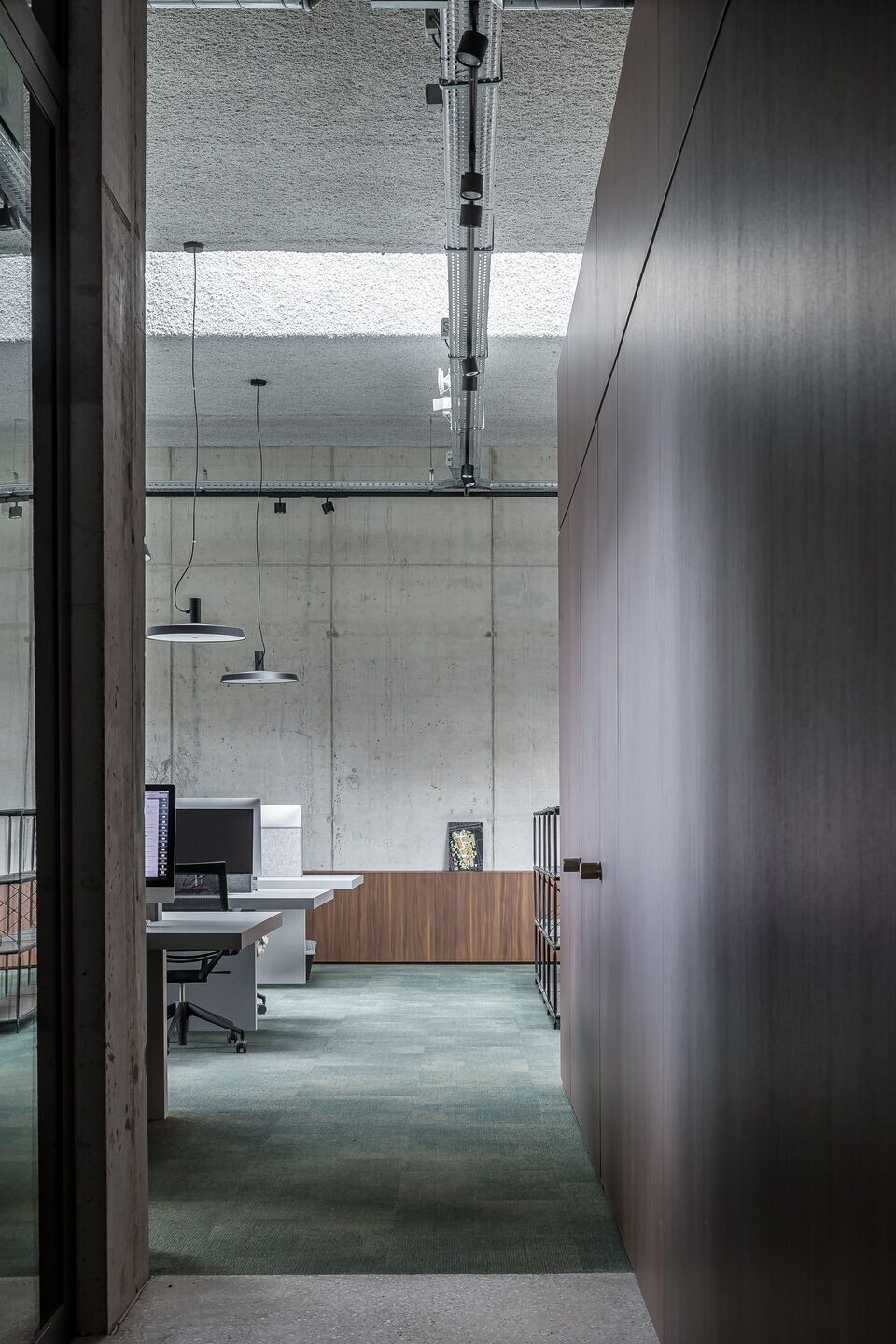
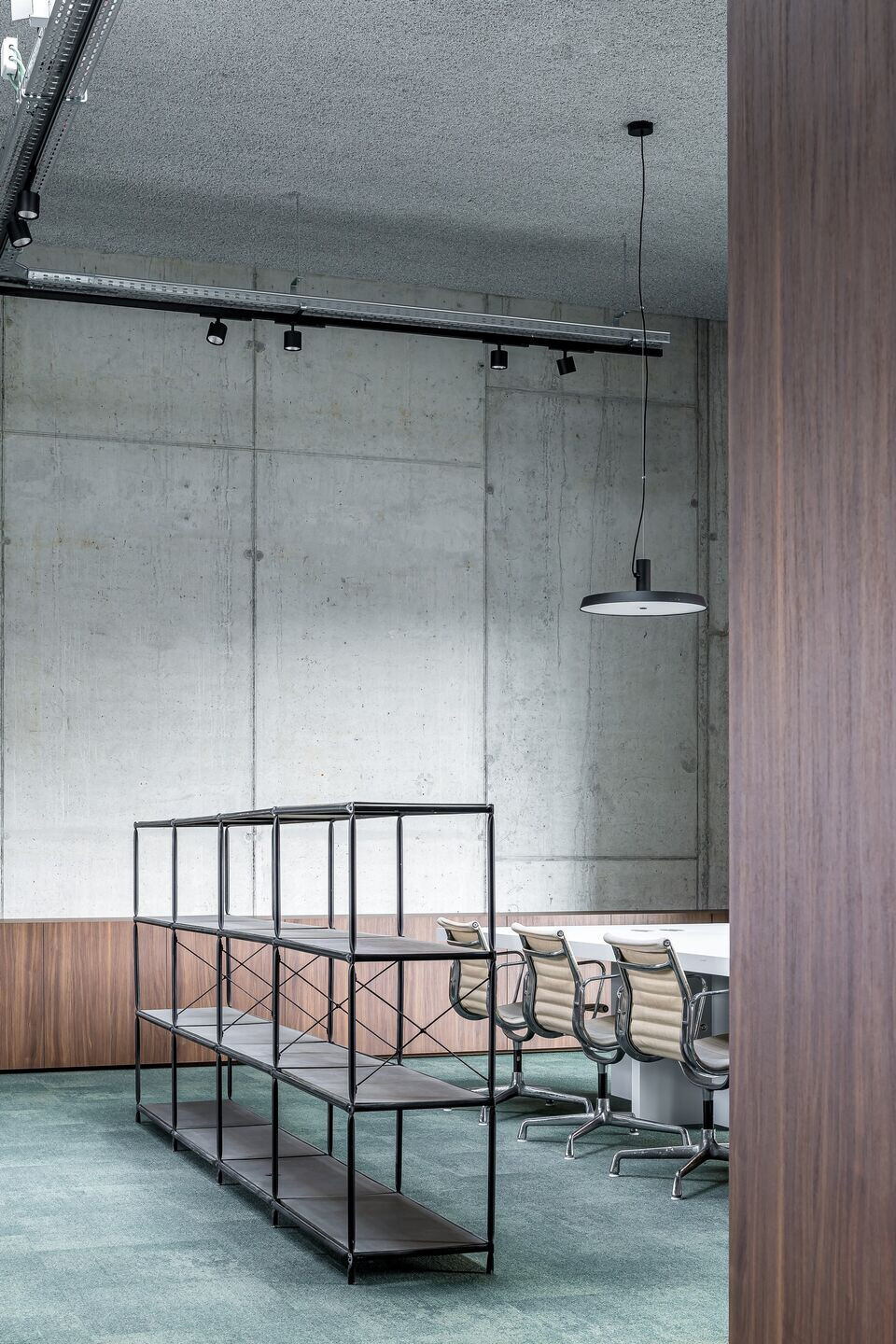
Team:
Architects: Stay Studio & Markland Architects
Photography: Cafeine
