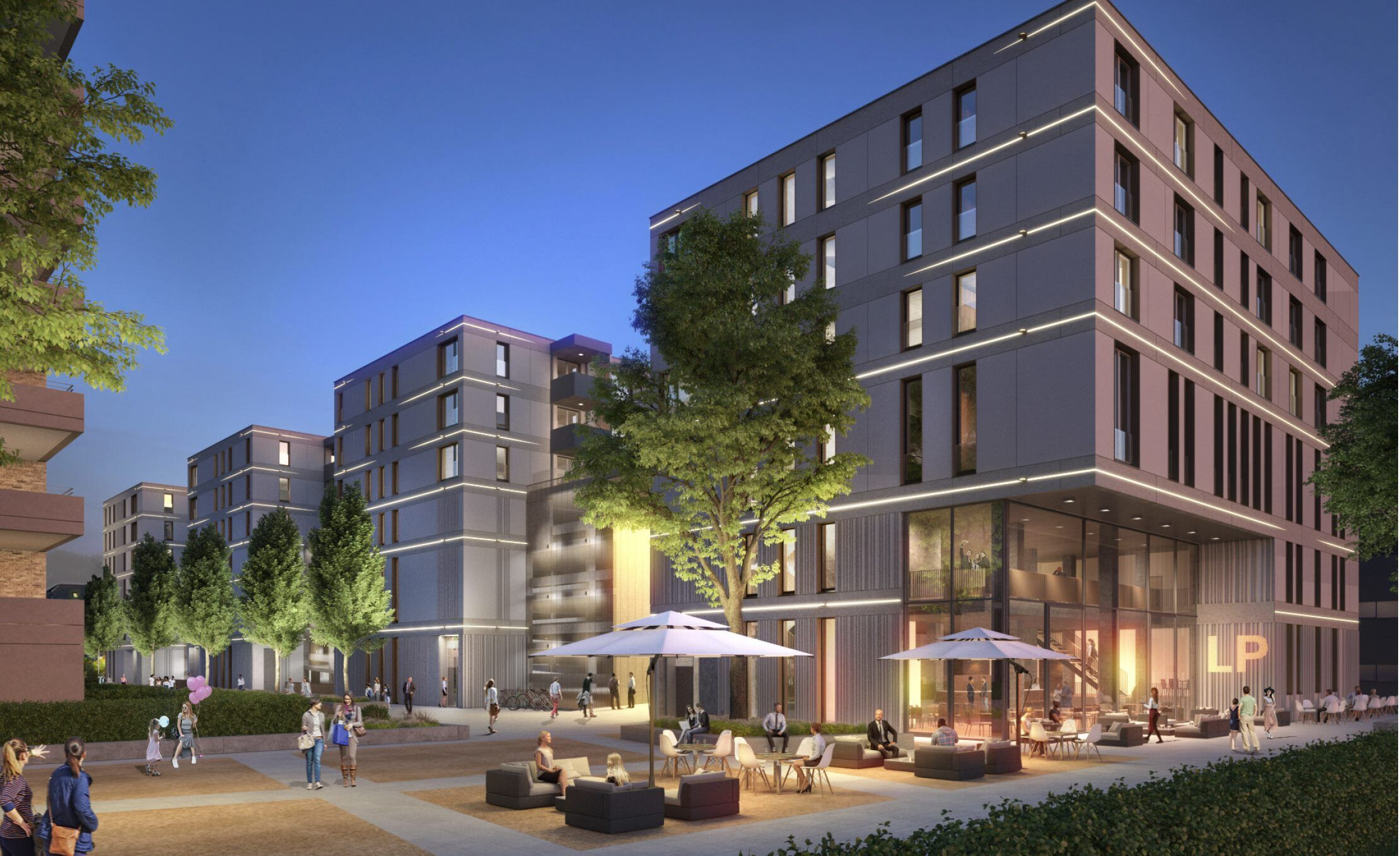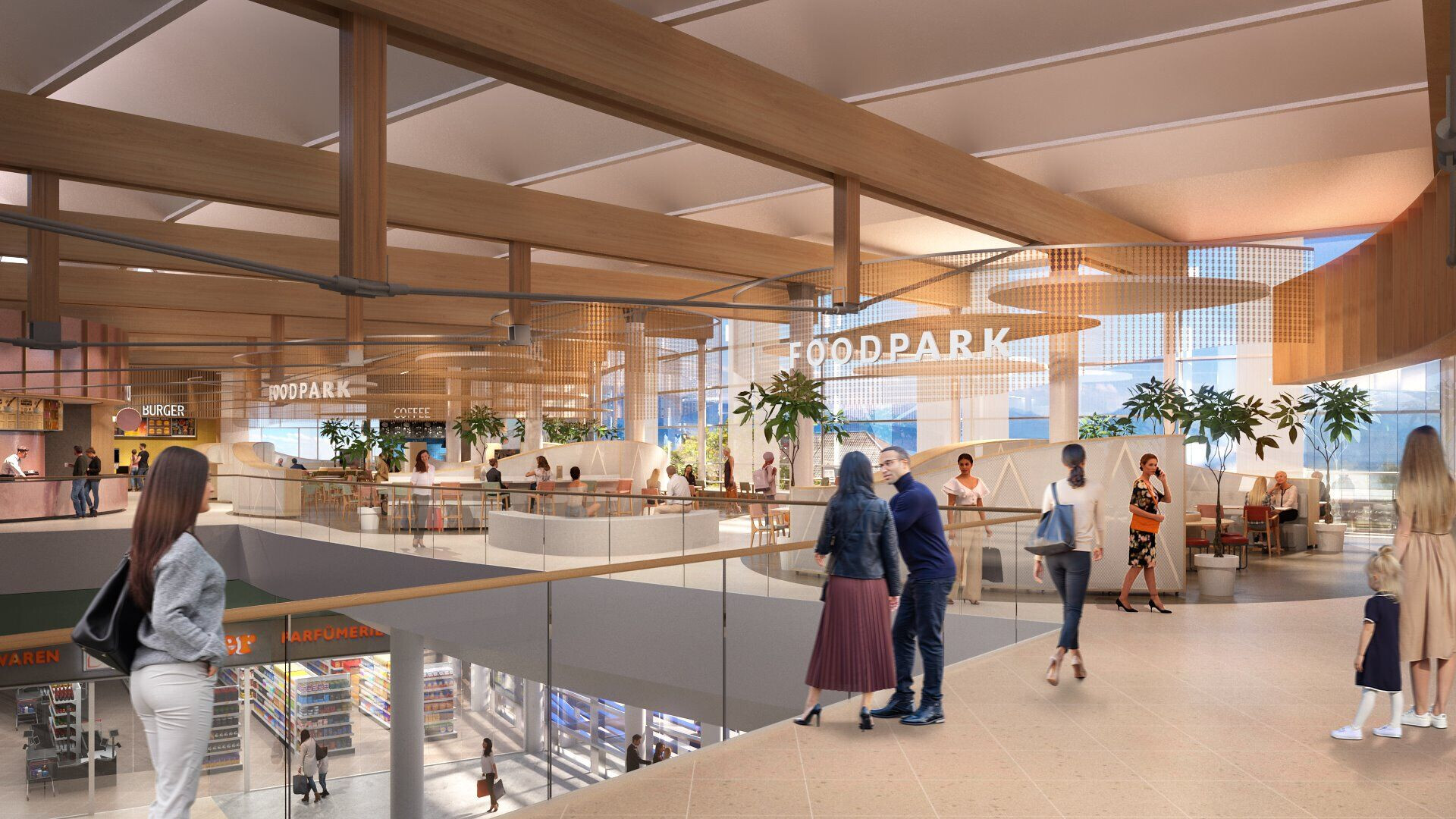JDV is designing a multifunctional center where living, meeting and shopping come together. A great case to show how different functions reinforce each other. Lindaupark, located in Lindau on Lake Constance, was originally a monofunctional shopping center. The large-scale repositioning and redevelopment of the shopping center in combination with food service and housing makes the center more than a place to shop. In the future, the multifunctional Lindau Park will primarily be a place to meet.

The industrial area next to the original shopping centre is being developed into an attractive place to live. The shopping and residential areas will be connected. The whole project will be car-free and in the future will have a mix of almost 17,000 square meters of retail space, 400 homes, offices, cafes and restaurants. The public area will be completely renovated with lots of greenery and is only accessible to pedestrians and cyclists. All parking is out of sight, partly in a parking building and partly underground. The construction of a new intercity station across the street will create a new city center with optimal public transport connections.
JDV is responsible for the design, both interior and exterior, of the redevelopment of the shopping center and the adjacent building block. This building connects the shopping center to the new district at the back and forms the new rear entrance of the project. The building will have a parking garage, café’s and shops. On the roof about 65 social housing apartments will be built which will be connected by a communal roof garden.

The redevelopment of the shopping center consists of a complete refurbishment of the existing interior. On the top floor there will be a food court with a view over the lake and the mountains. A completely new shop deck will be built on the existing roof with a direct connection to the parking garage. The customer is central to this redevelopment. JDV combines architectural expertise with years of retail experience and customer knowledge.

Team:
Architects: JDV































