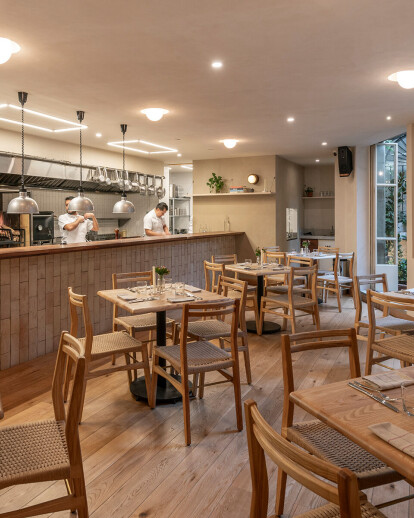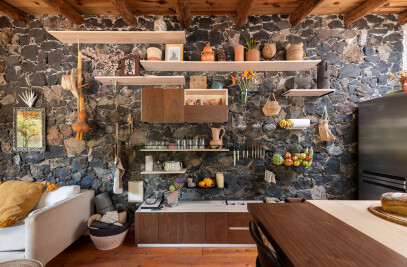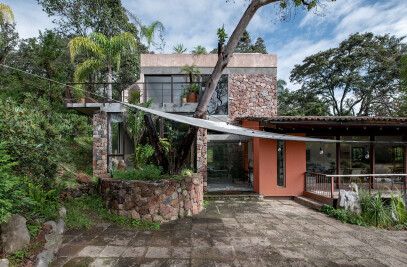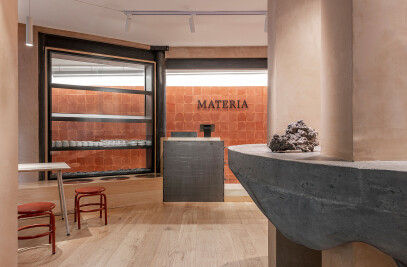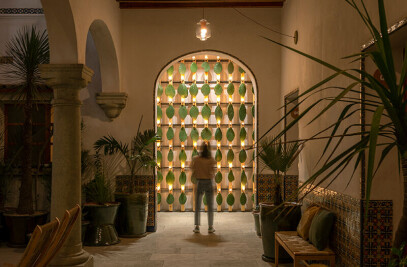Lina is the culinary dream of Chef Mariana Villegas. The project's design responds directly to the renowned chef's cuisine and the experience she aims to offer her diners in every detail.
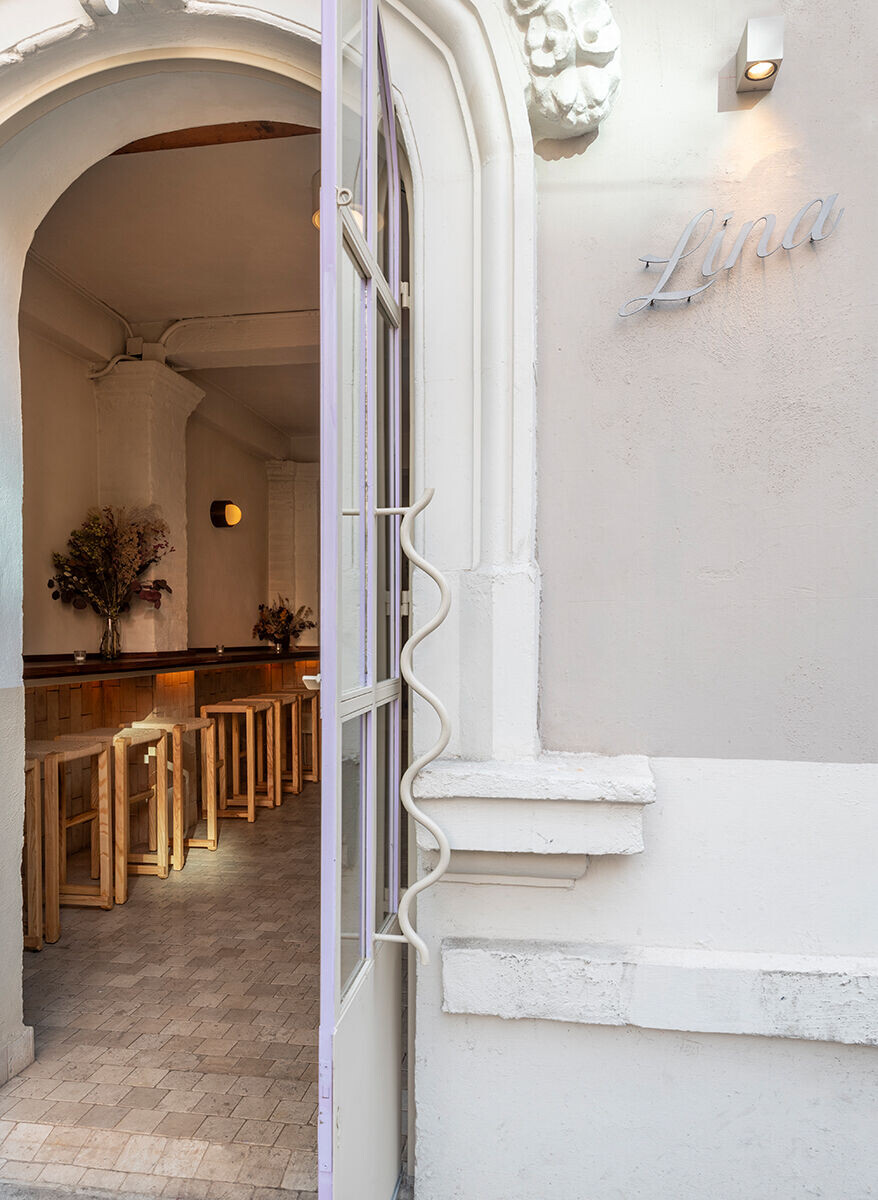
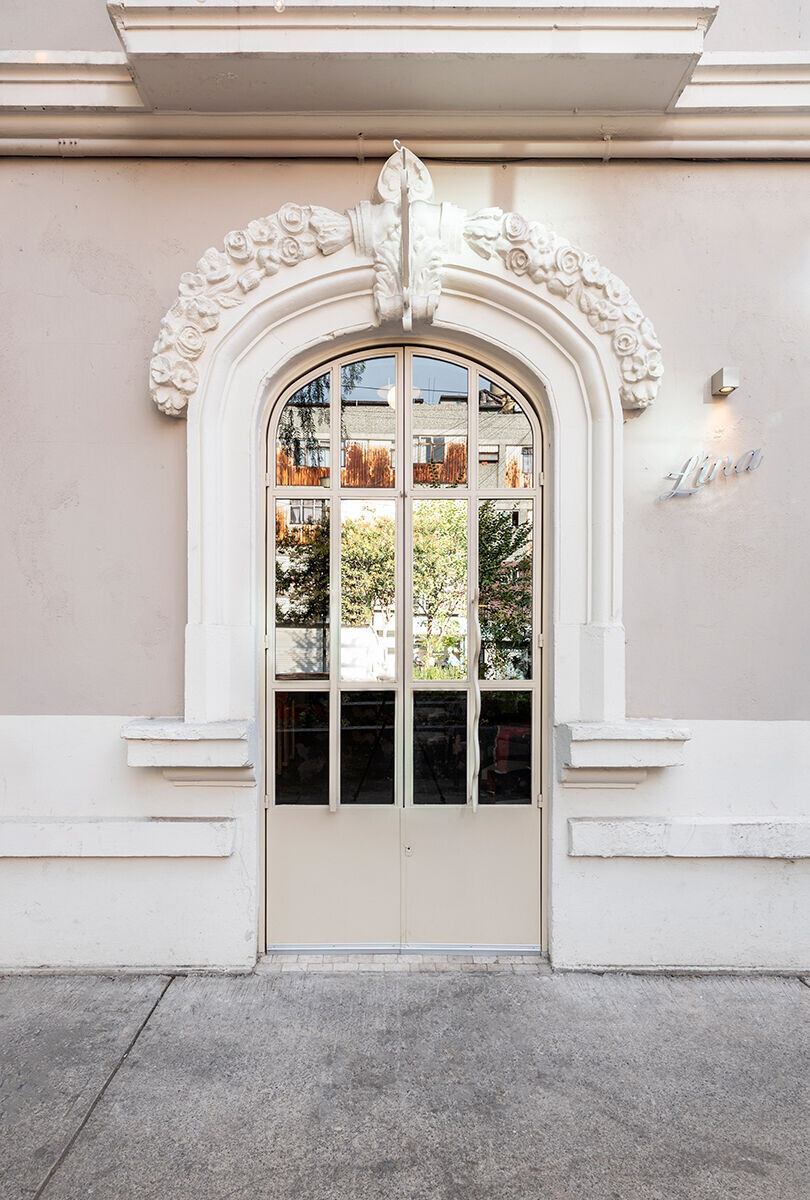
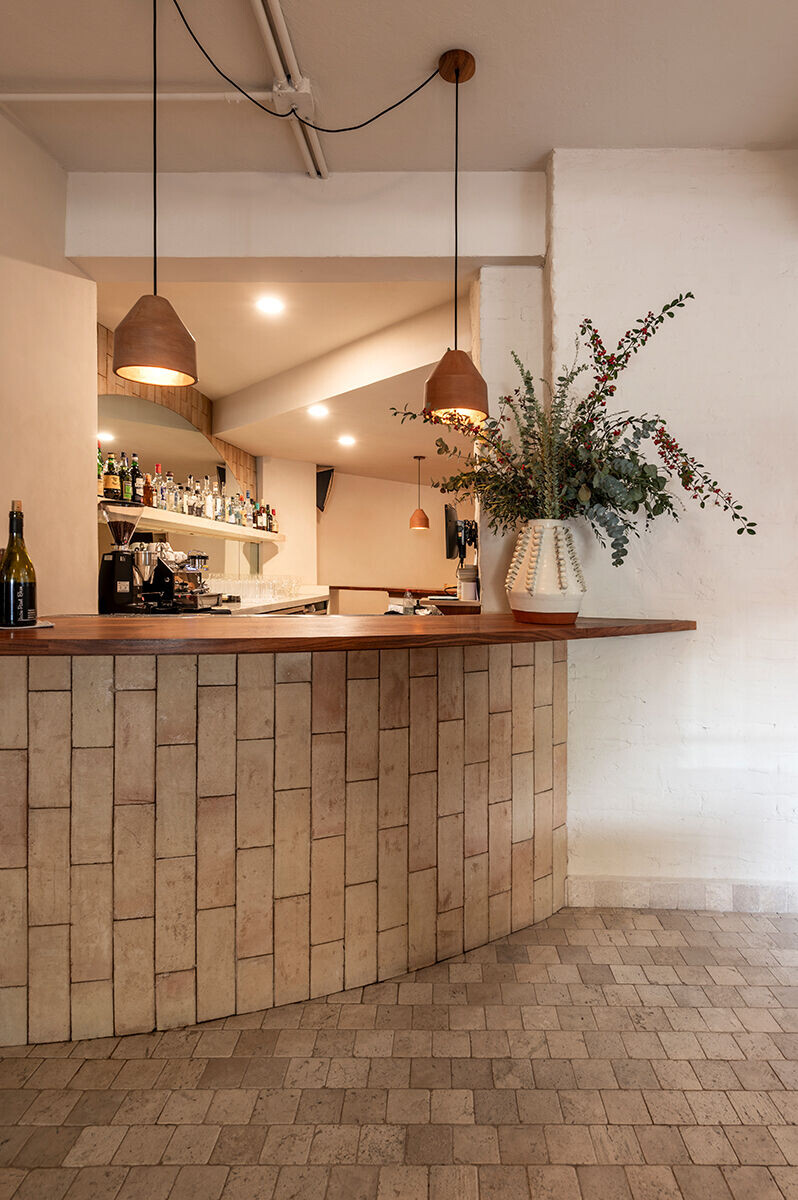
The architectural program unfolds rhythmically, from the welcome at the entrance to the first bite and everything that surrounds the shared table, the warmth of the wood, and the scents of the open kitchen.
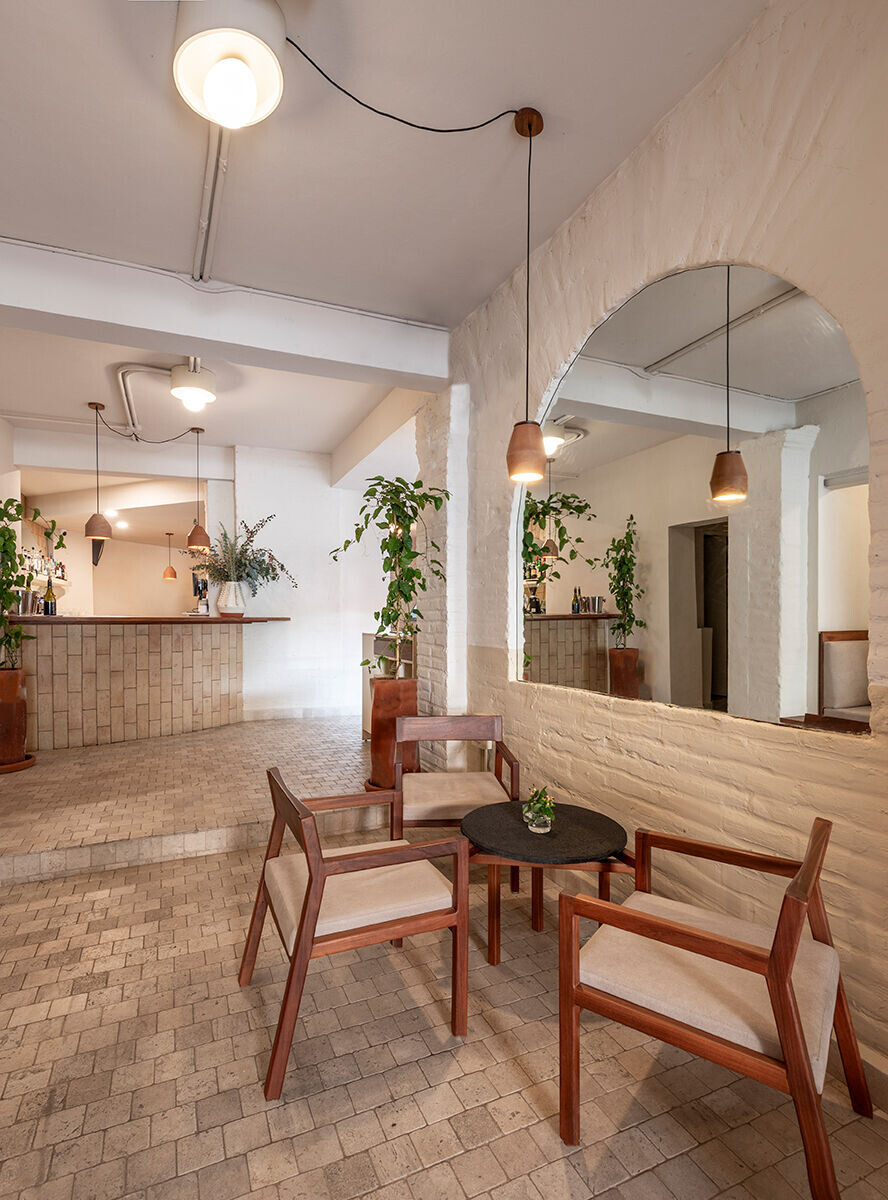
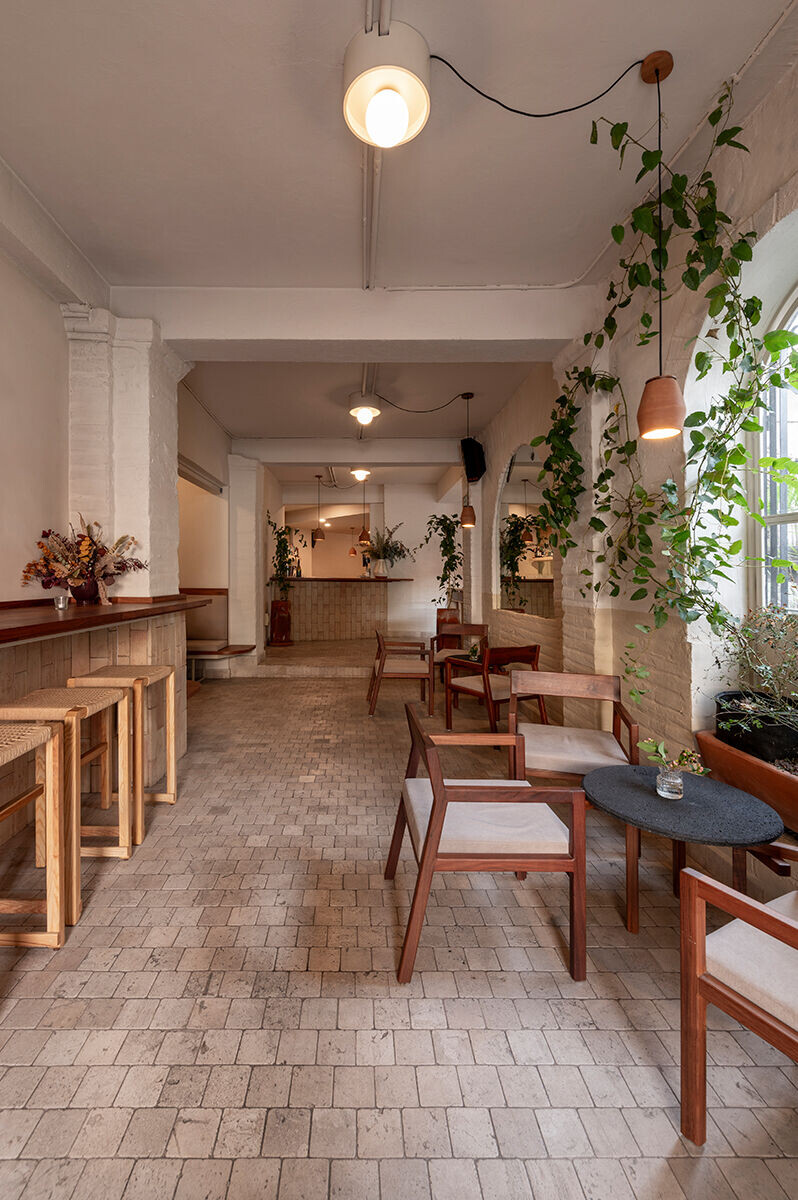
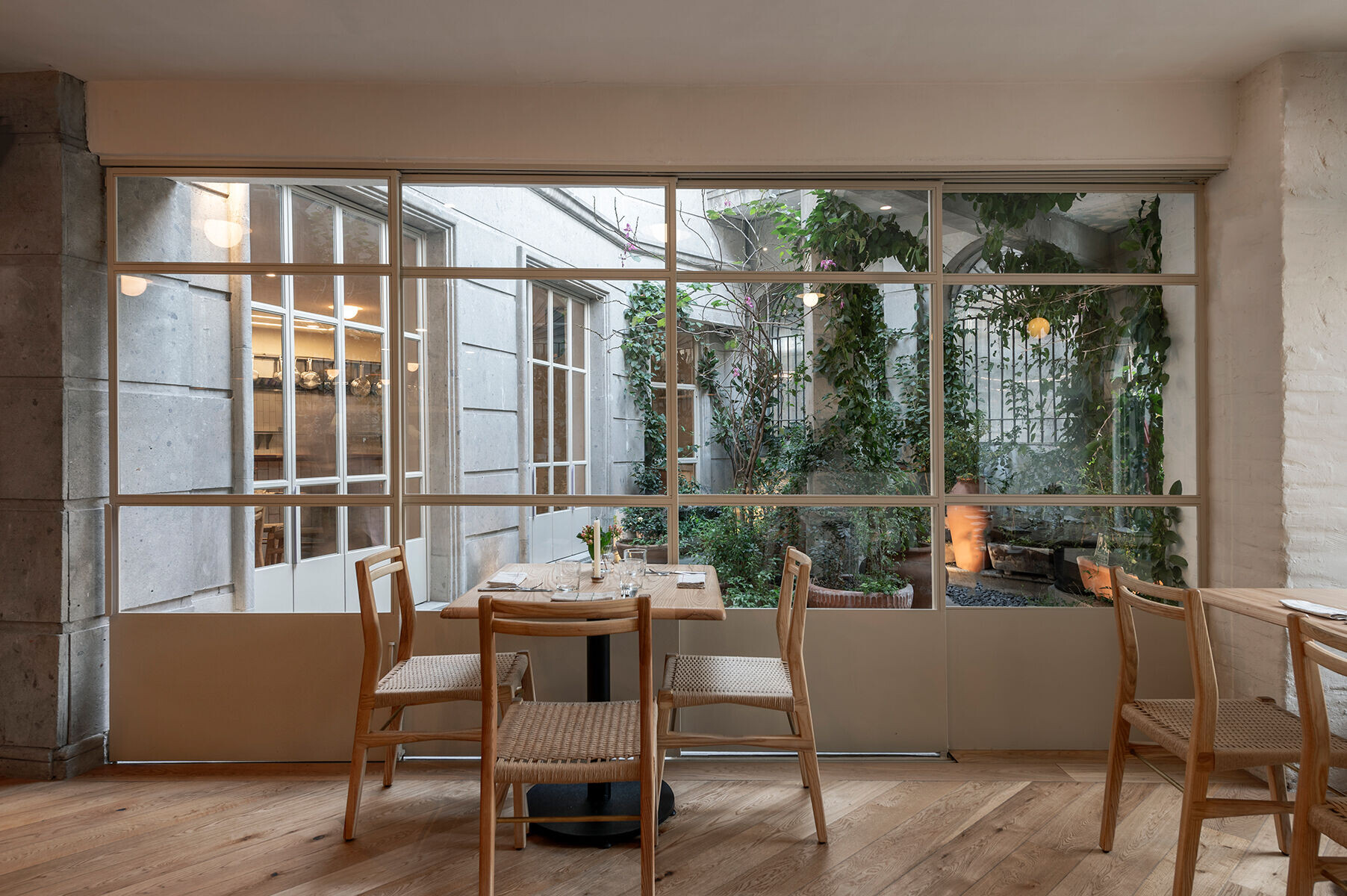
In the urban and bustling environment of the Roma neighborhood, you are welcomed at the old Casa de las Canteras, now a renewed and discreet facade in neutral tones.
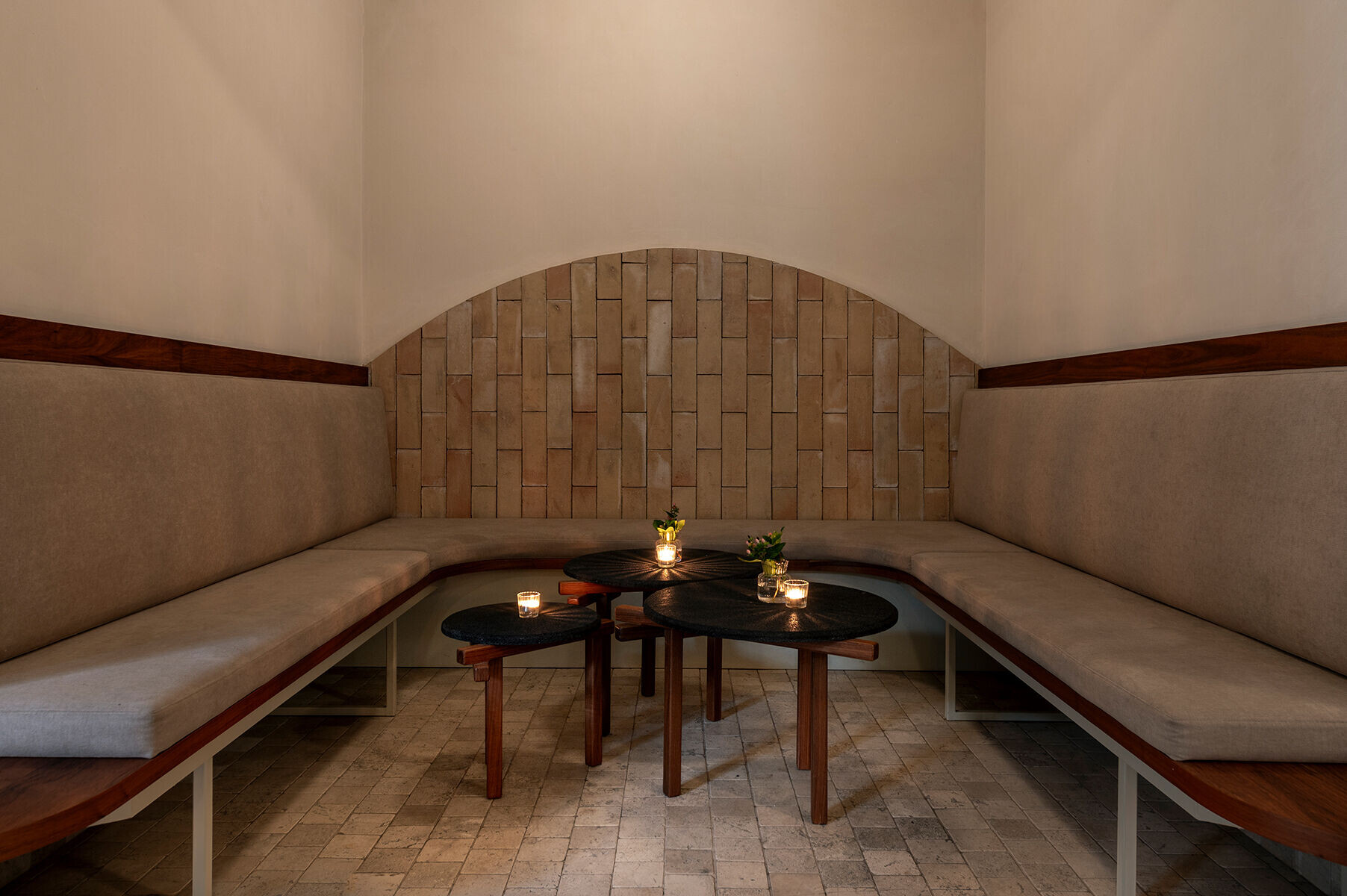
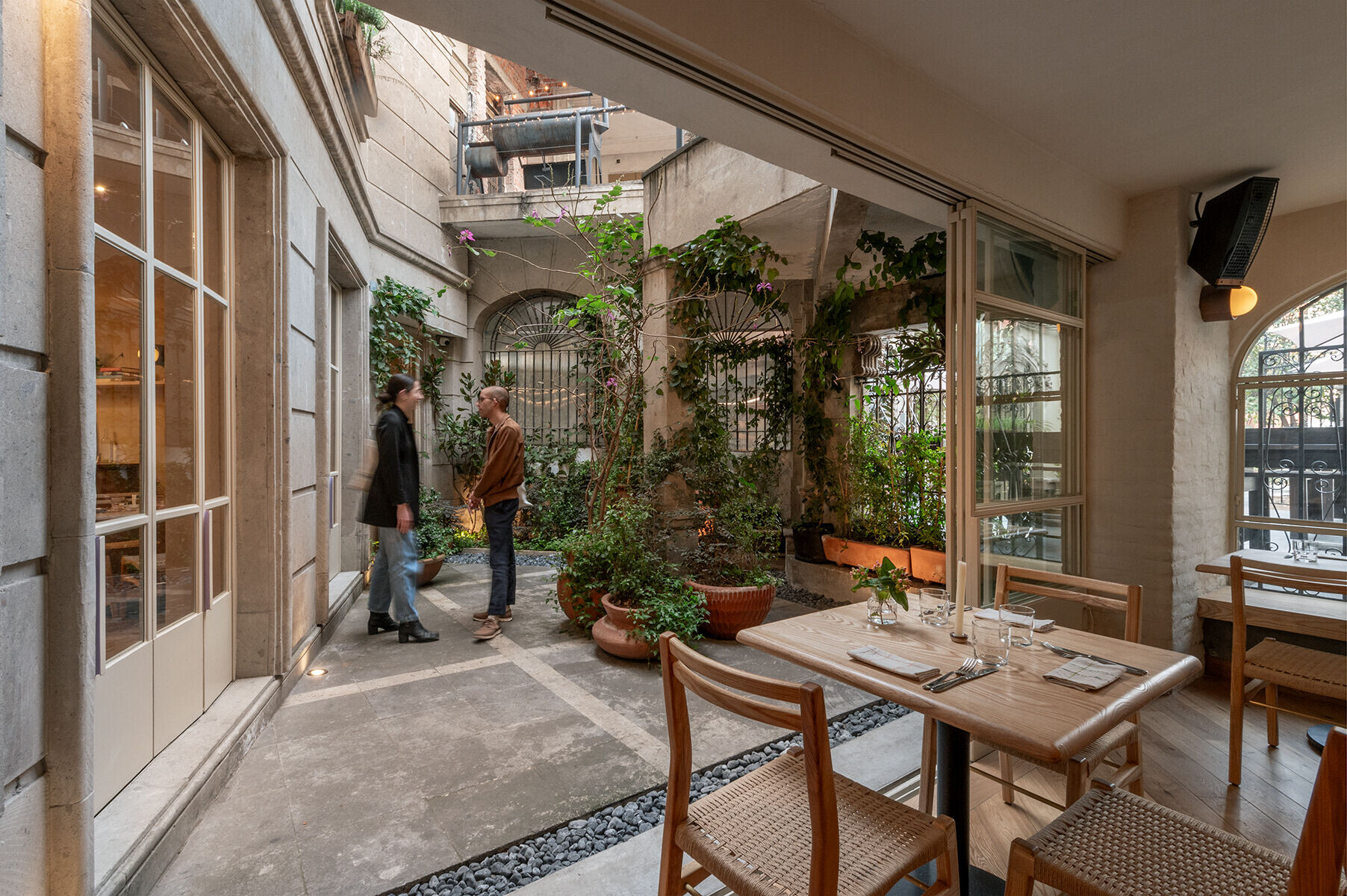
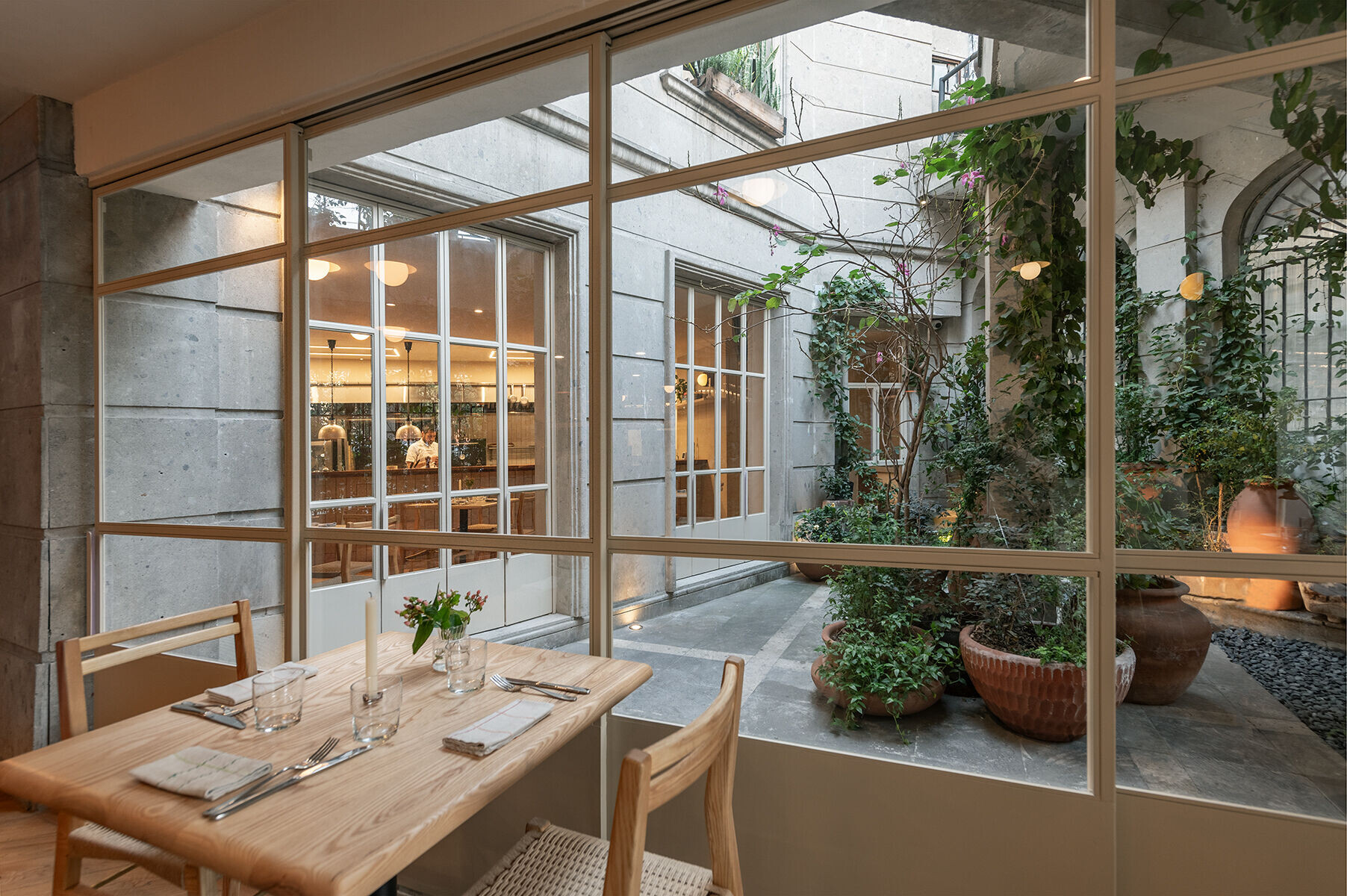
First, you gaze into the mirror of the main door and enter, crossing the initial threshold and initiating the sequence. The narrow perspective of the bar greets you with its high stools on one side and low armchairs on the other: a space designed to be used in multiple ways, saturated with noise and socializing, where the visitor will take an exploratory journey to the next pause.
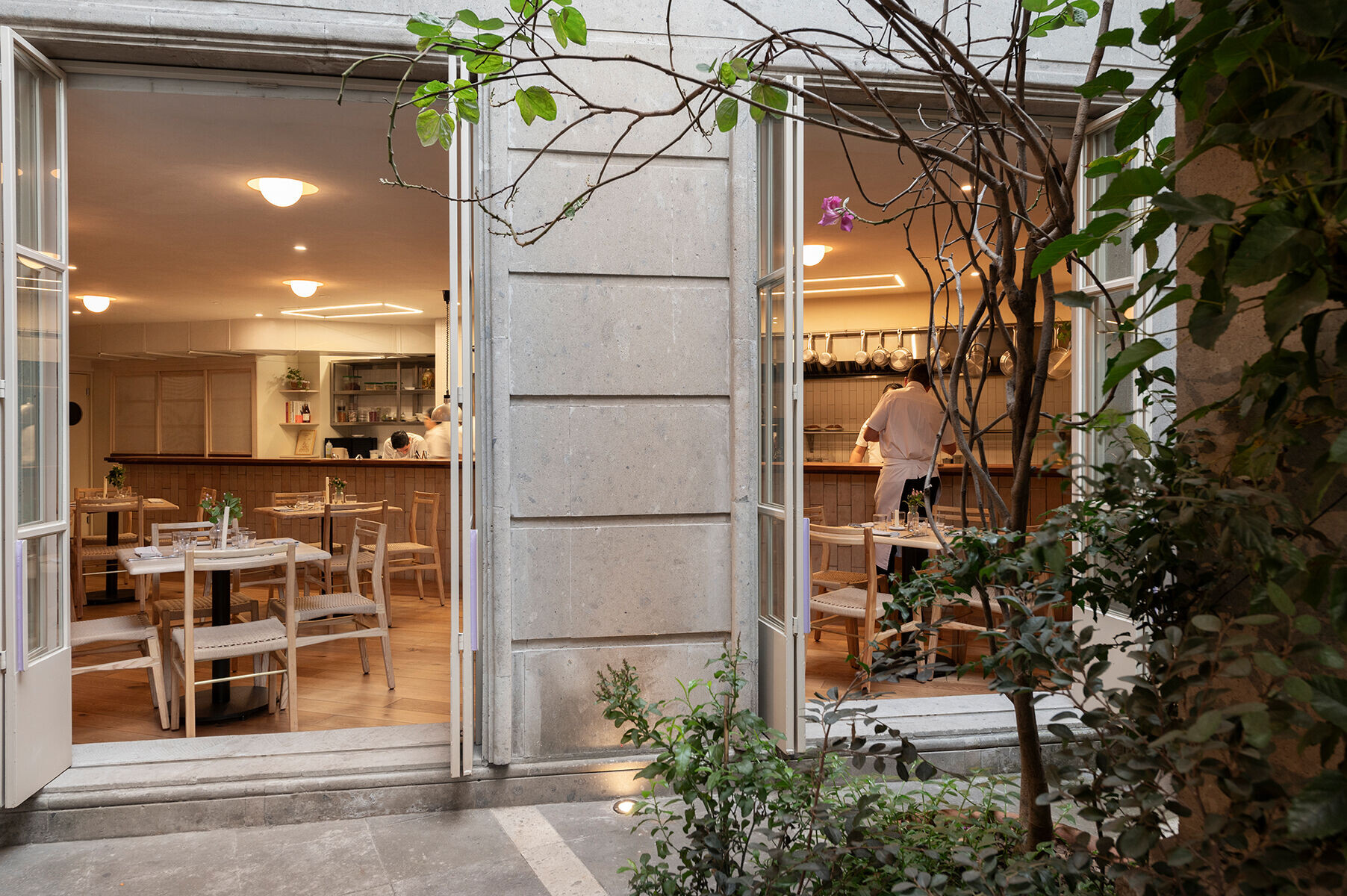
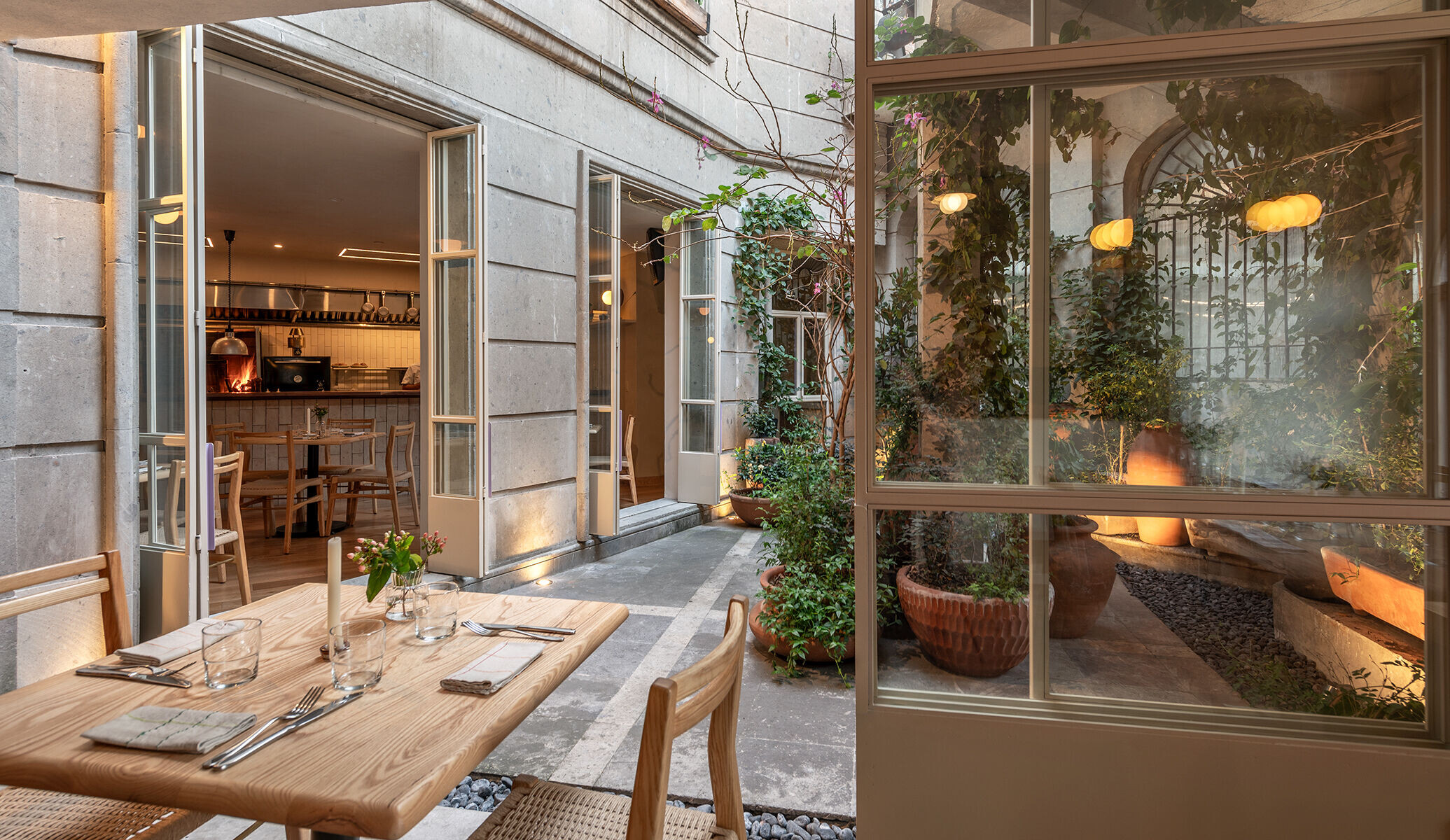
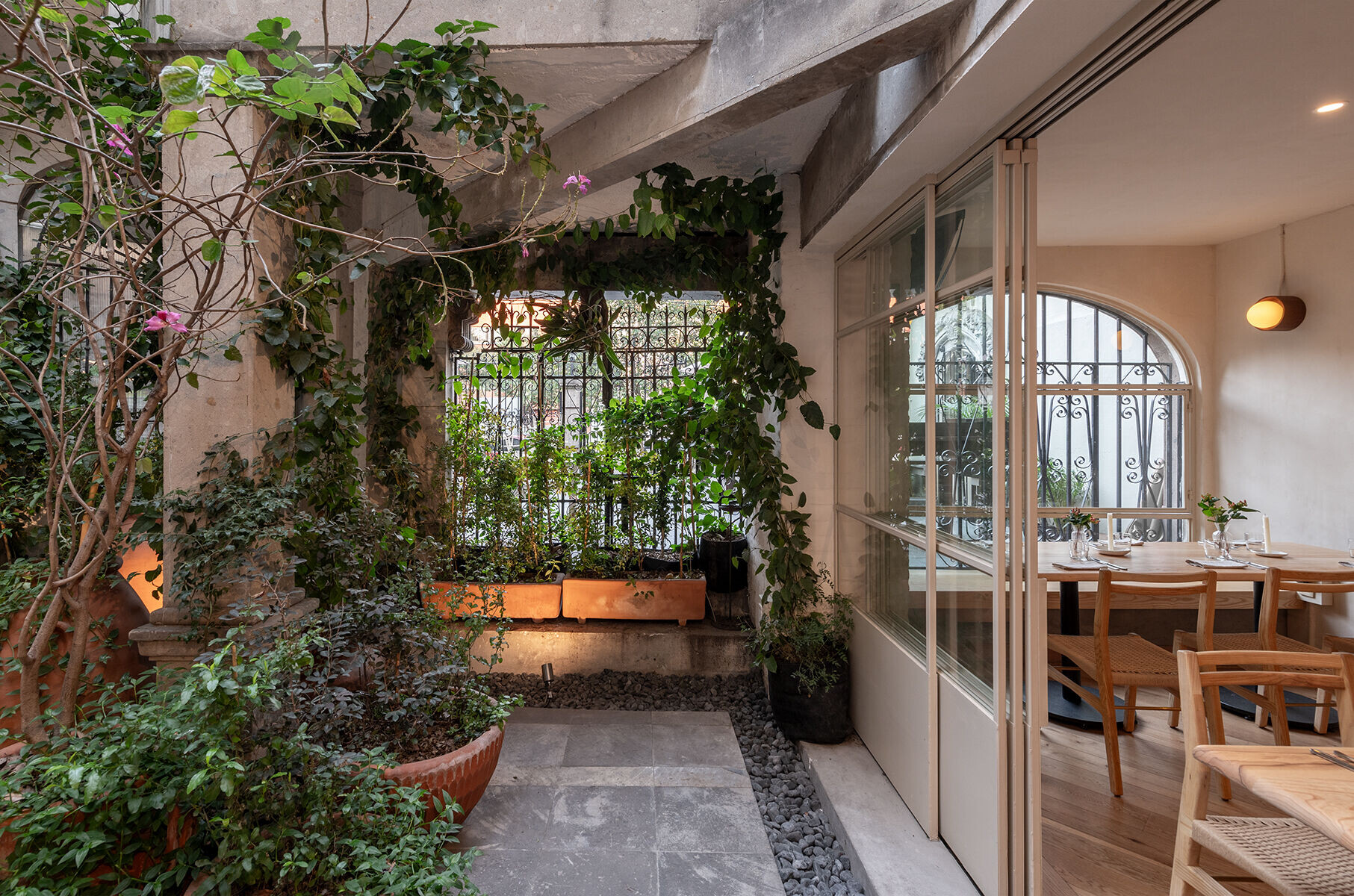
Before arriving, you pass by the “salita”, a space for sharing - translating the feeling of a home's living room where few and many are invited to socialize. Also, on one side, the entrance to the intimate space appears. Another threshold of chiaroscuro and contrast. The splash of color with the cerulean blue sink bar and the vibrant bougainvillea bathroom cabins.
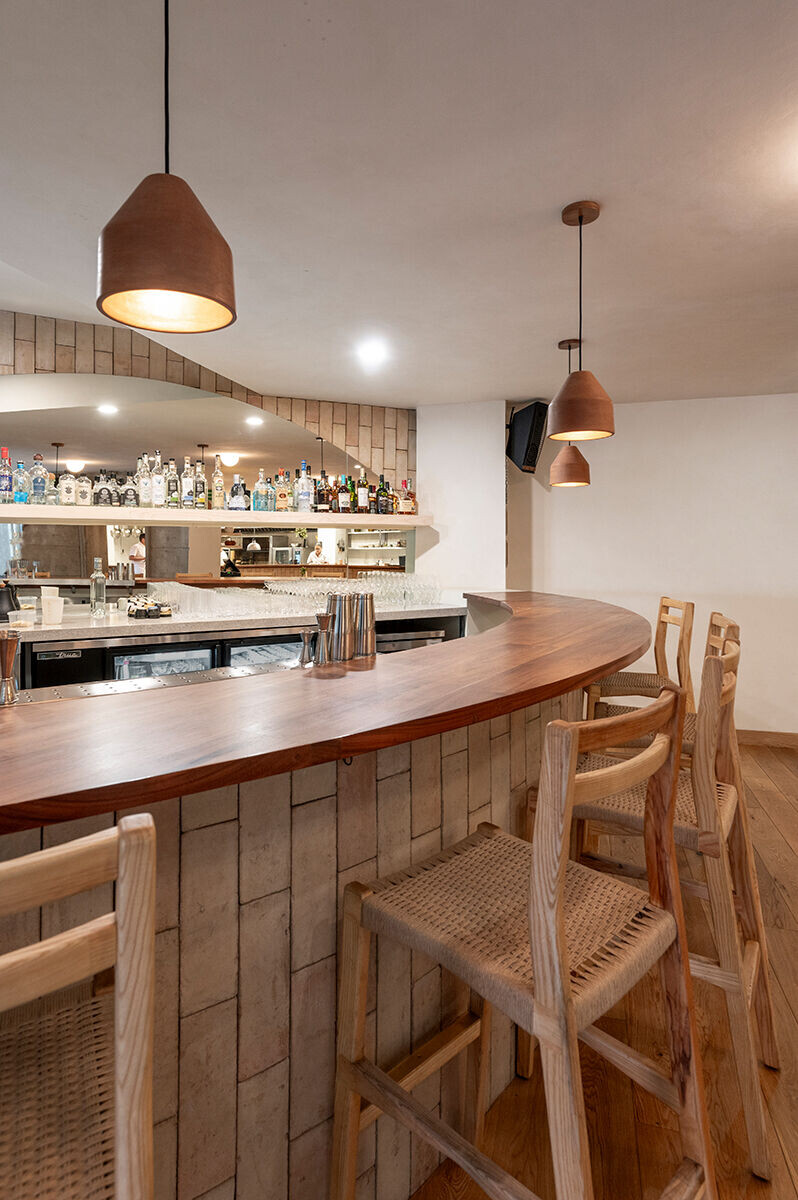
On the way back, the starting point is the restaurant's anteroom, the navel, the articulation, and the vestibule. The bar hallway is left behind, to capture some as they leave; in front, the reception area with a first glimpse of the courtyard and the hall and a preview of the half-circle bars. As you move towards the tables, conditions change; materials and lighting lead to a warm and welcoming atmosphere where the large dining room unfolds.
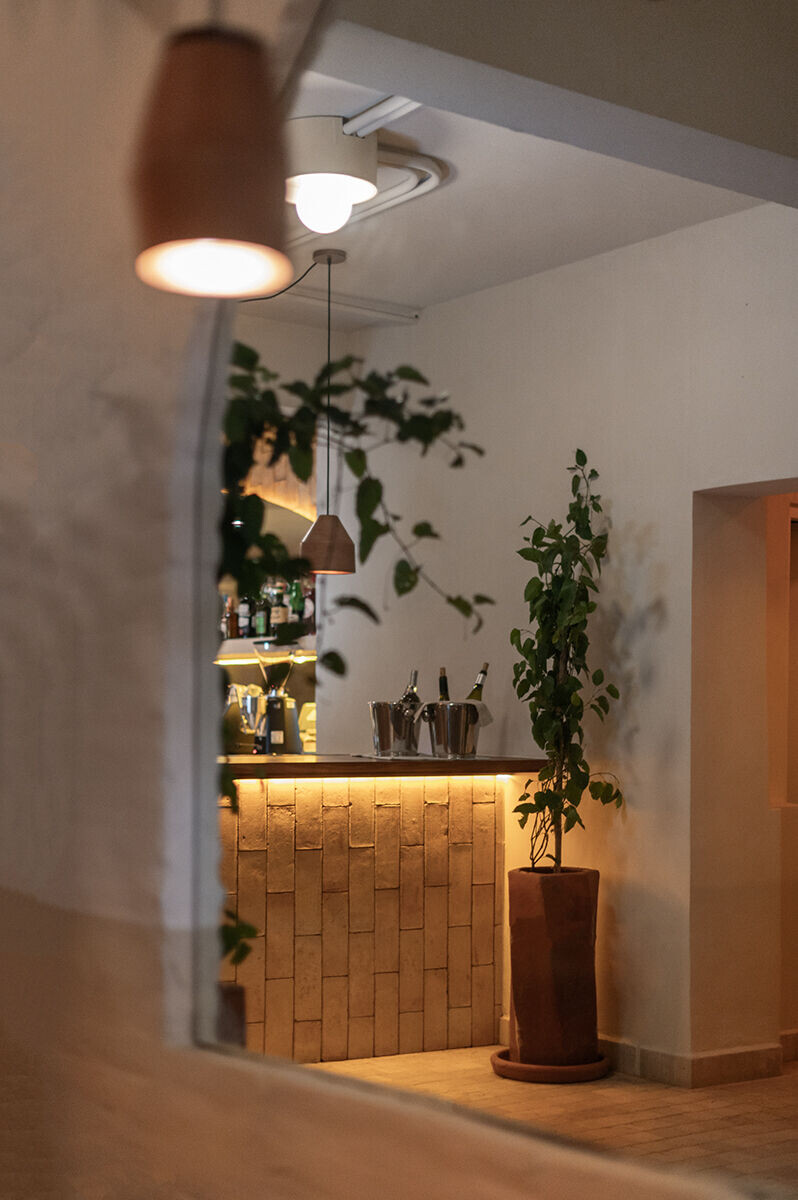
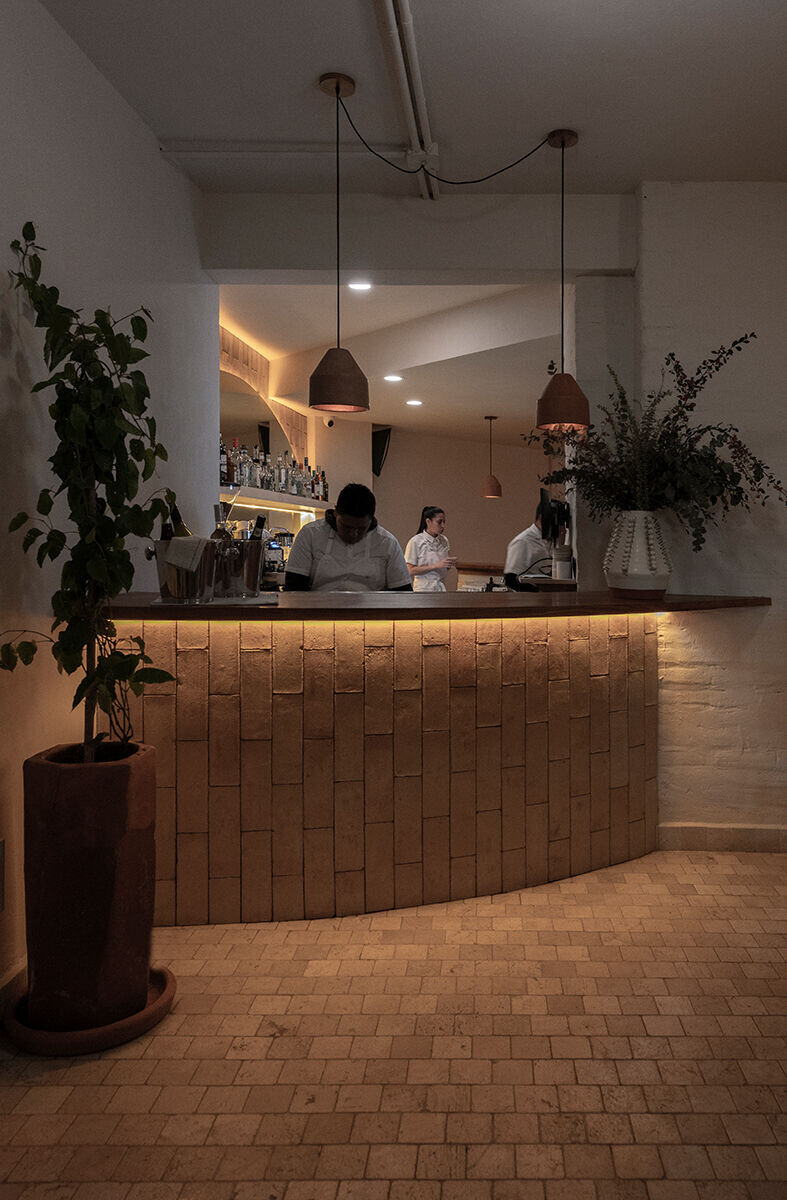
Flanking on one side is the interior courtyard, a small garden that opens seasonally and connects with its sliding and folding doors, dissolving the boundary between interior and exterior. At the opposite end, the curve of the bar is revealed with a high counter for diners and the space that houses the universe of drinks.

Finally, the main protagonist is revealed at the end of the hall: the open kitchen in a long linear strip that composes each specialty of food preparation and work. This kitchen is presented as a stage, where each activity is exposed as an act of presentation, where the diner as a spectator can witness the coordinated and rhythmic cooking process. It encourages contact, not just visual, but also of interaction among all attendees to the meal—cooks, diners, bar visitors, and partygoers. And in the center, the conductor, Chef Mariana.
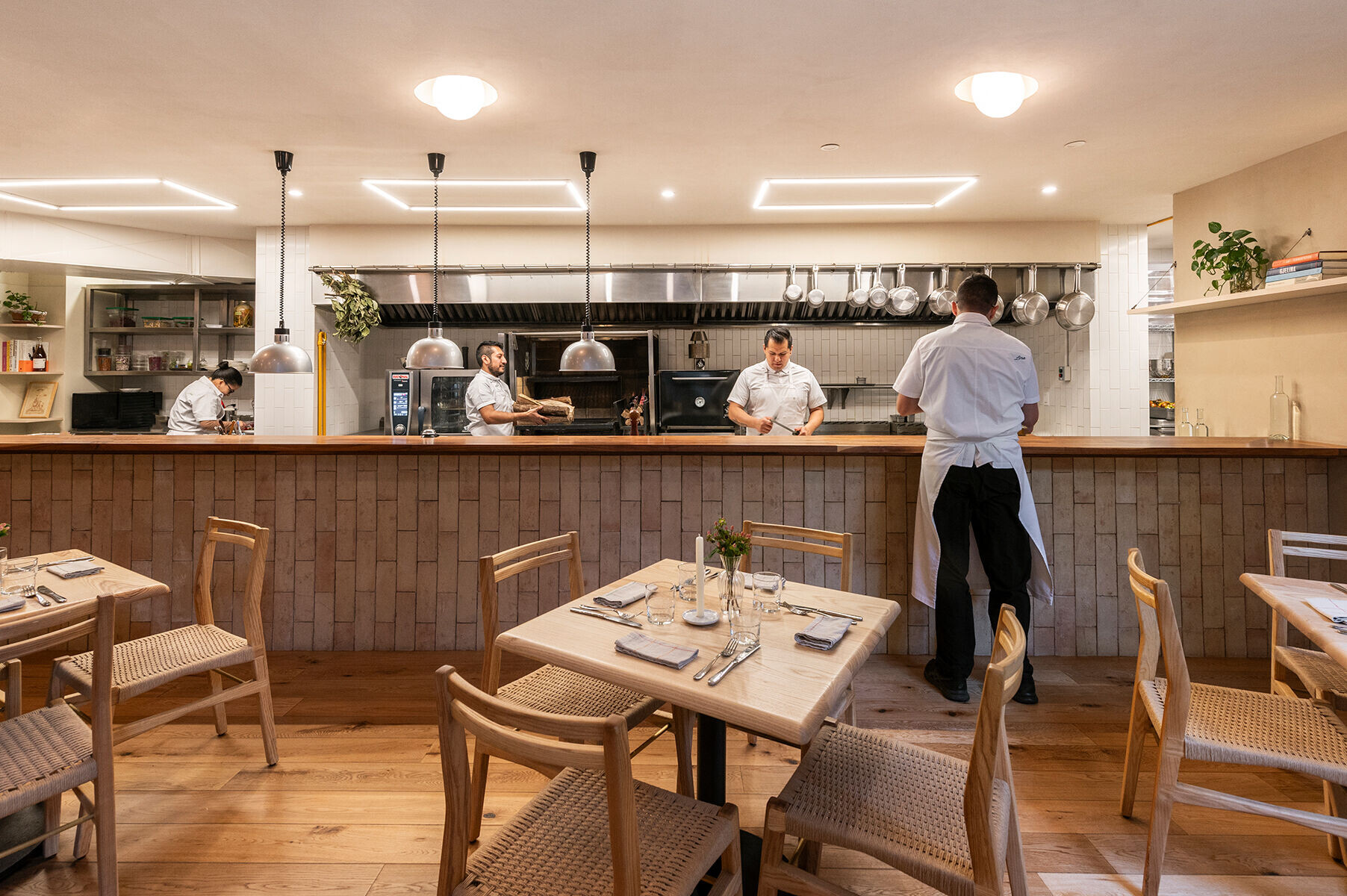
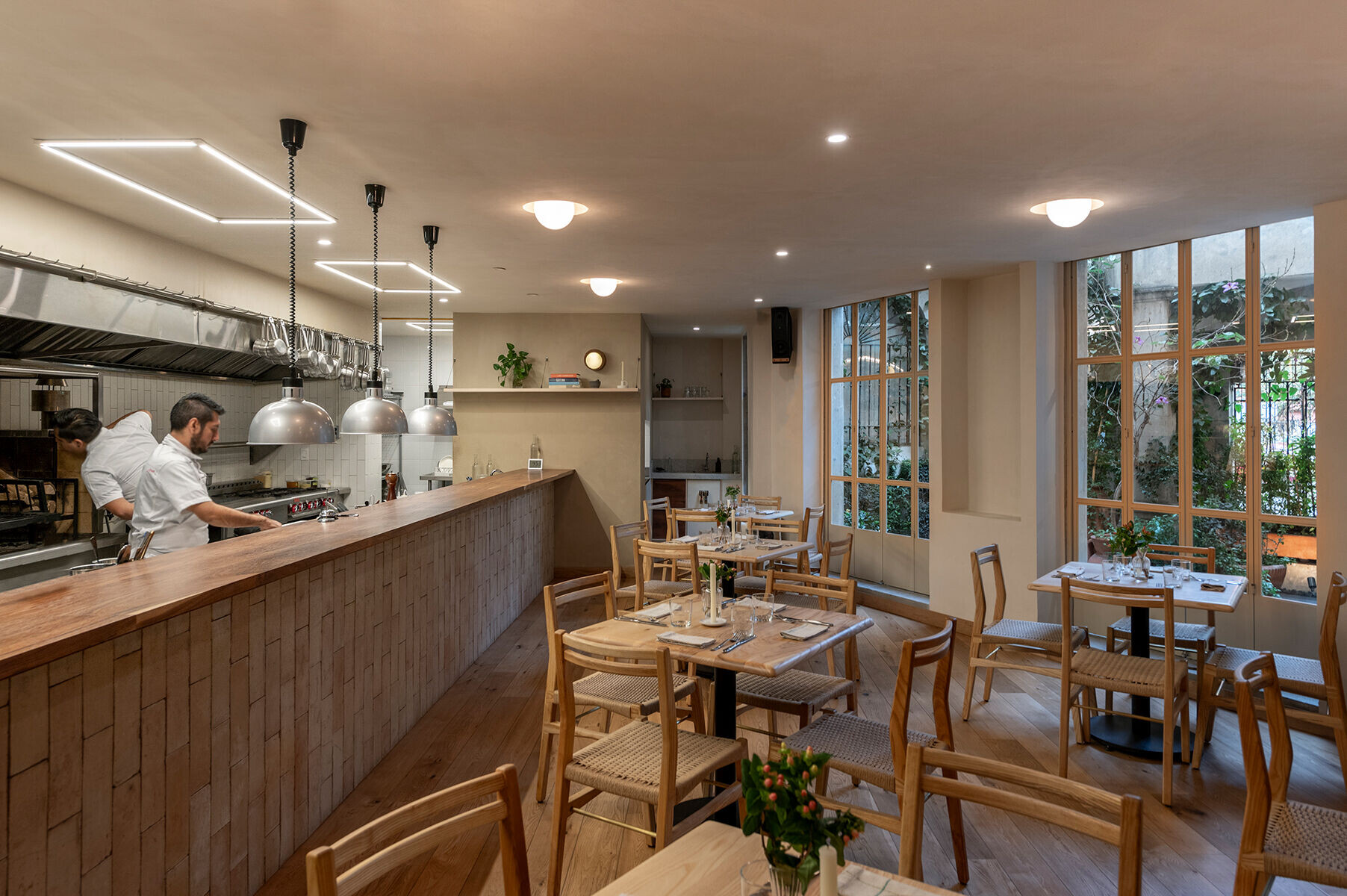
An additional detail worth mentioning is the original fireplace of the property. This relic, a witness to years of history in the old establishment, now revives to provide warmth, transforming the restaurant into a true home.
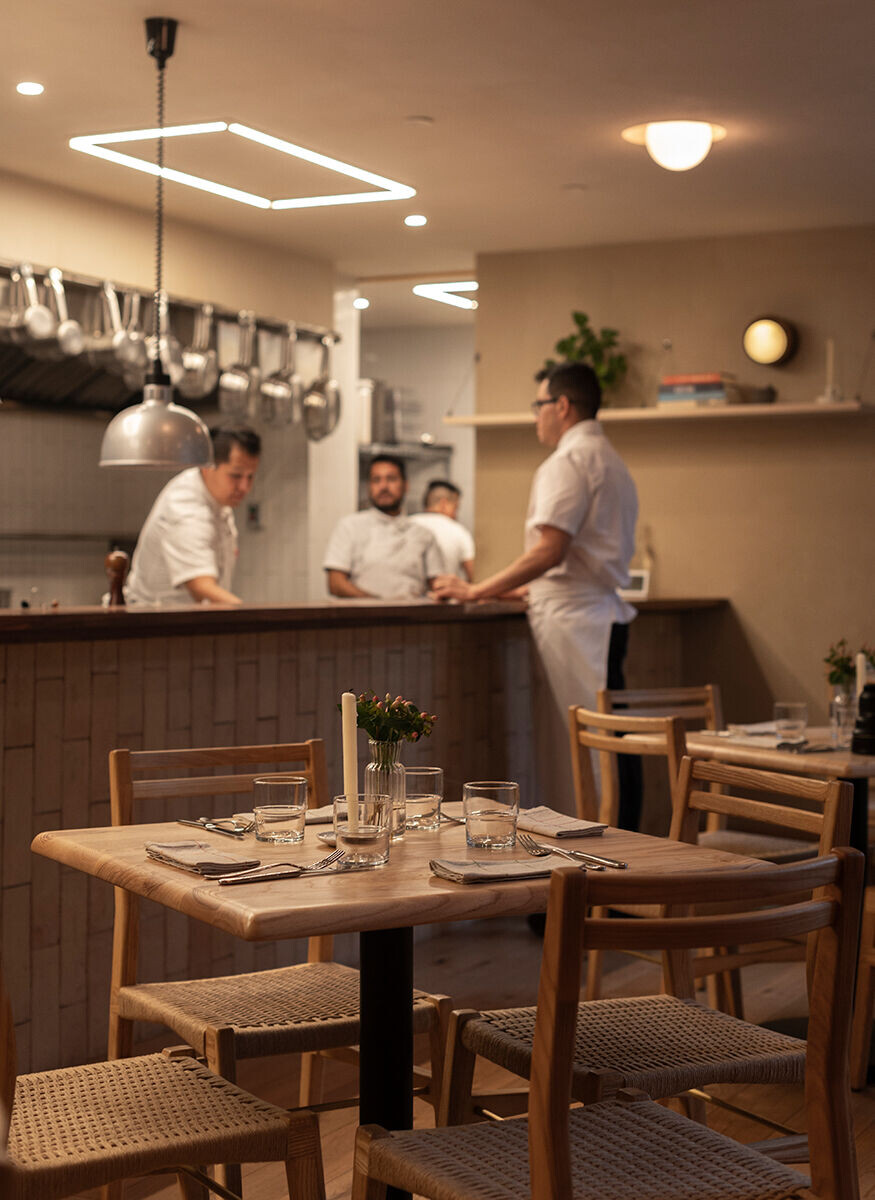
The selection of the material palette was crucial to achieving the warm and neutral atmosphere sought. Warmth is manifested through wood, with oak evenly covering the salon floors, oak veins in the furniture providing a cozy element, and tzalam contributing contrast with brown and dark tones in the extensive horizontal bars. It is complemented by artisanal clay planks finishing skirting boards and bars.
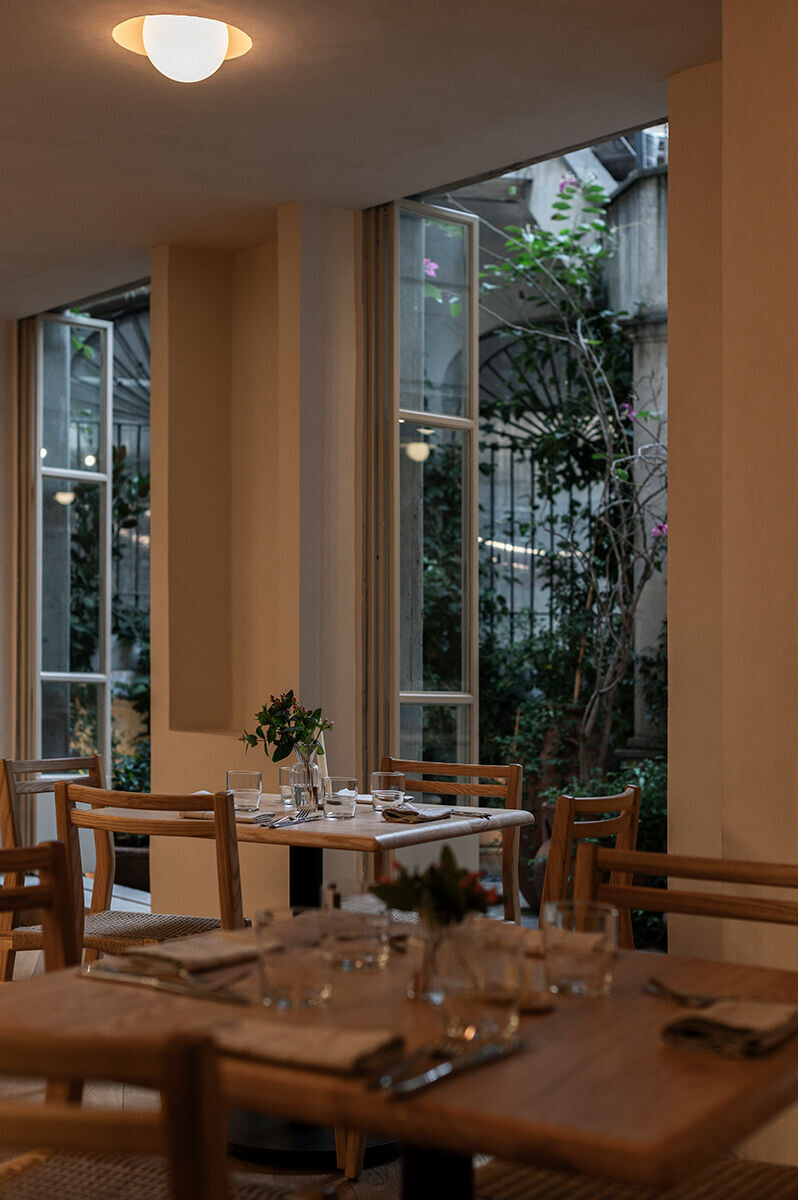
In contrast, the neutral palette begins with the checkered marble floor, continues on the walls with textures and soft yogurt tones, and occasionally has some almost hidden flashes of color.
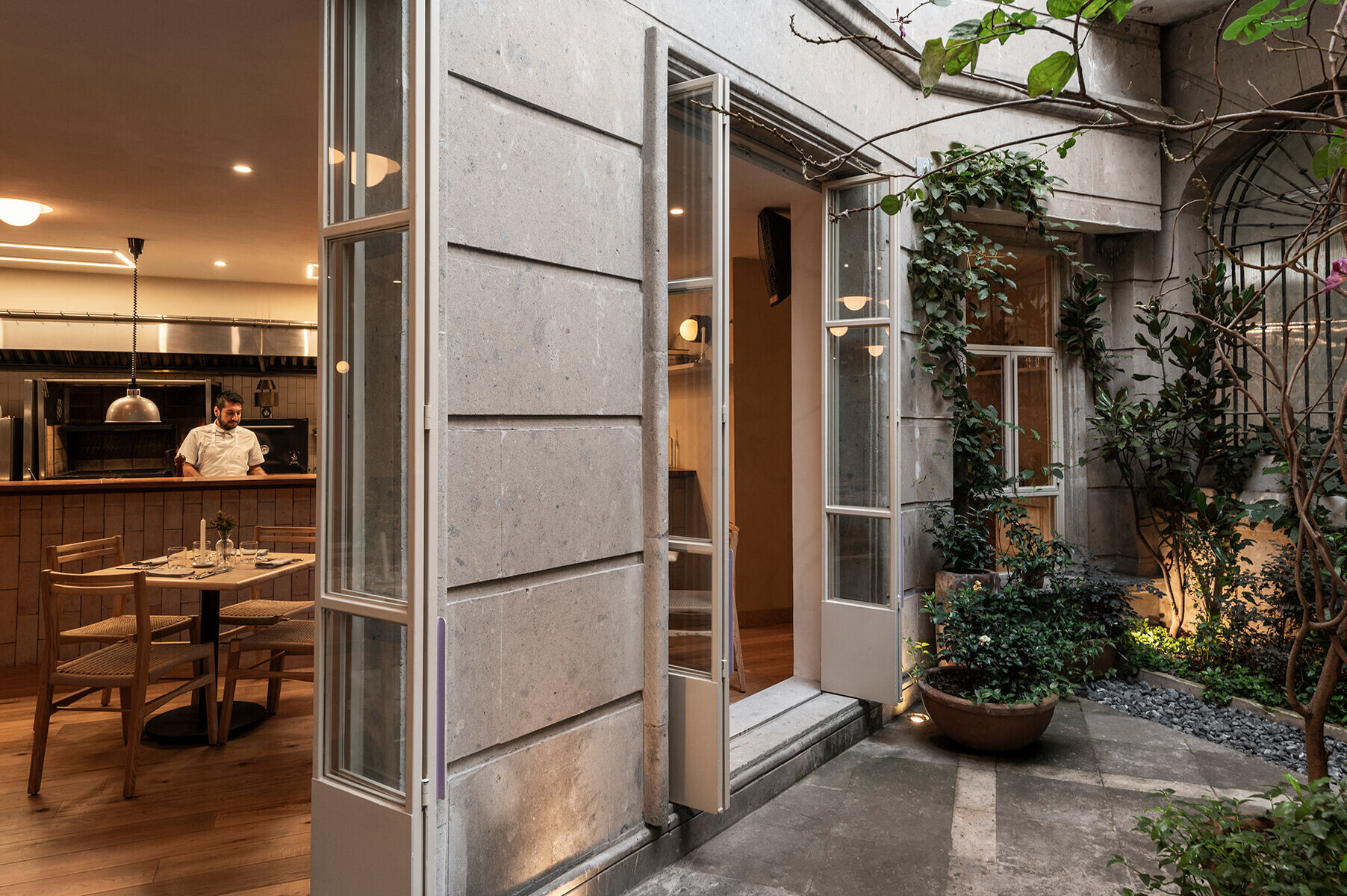
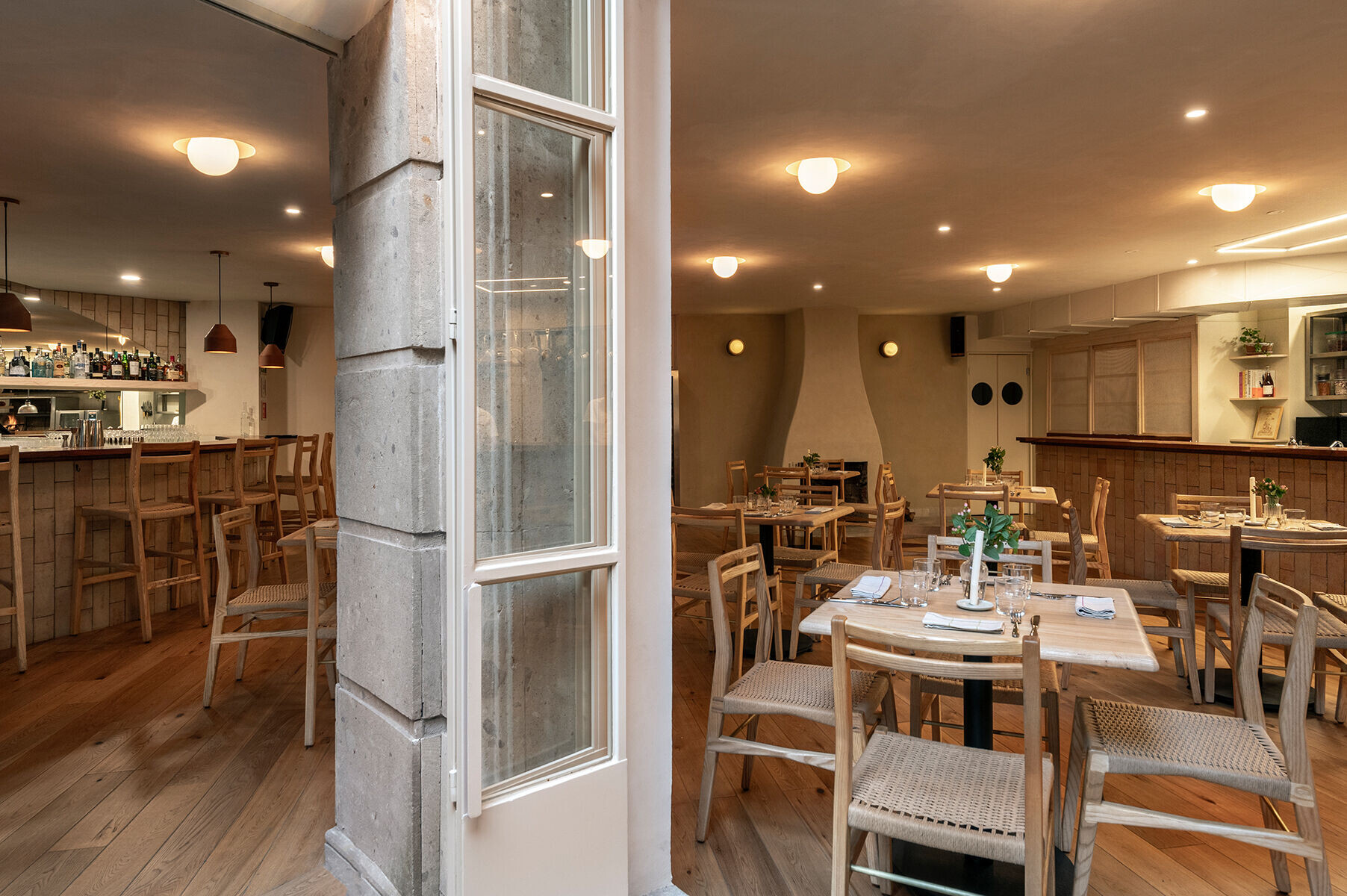
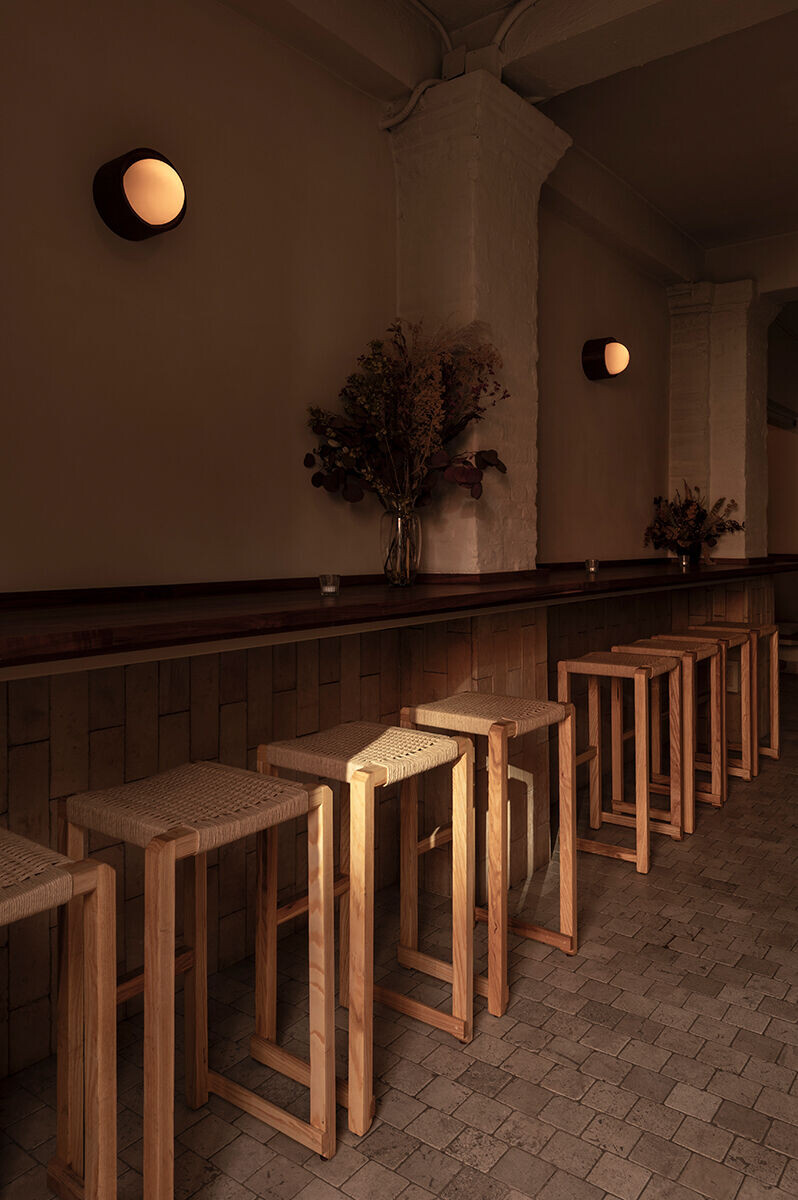
Lina is a space with a lot of personality that tells a story between the lines, a space that operates as a neutral canvas and accompanies the culinary proposal composed of dishes from the sea, the northern region of the country, of travels, and other feats that the chef brings to her table and envelopes in the veil of Lina, her home.
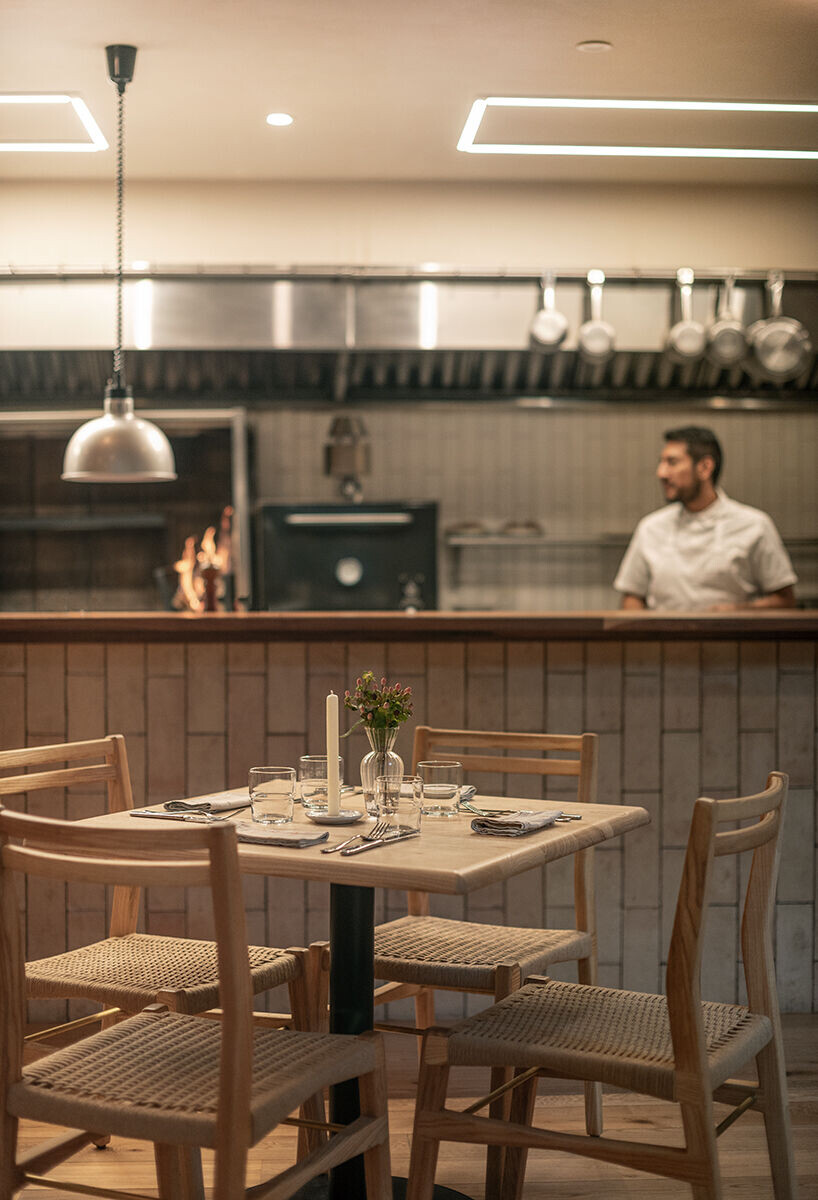
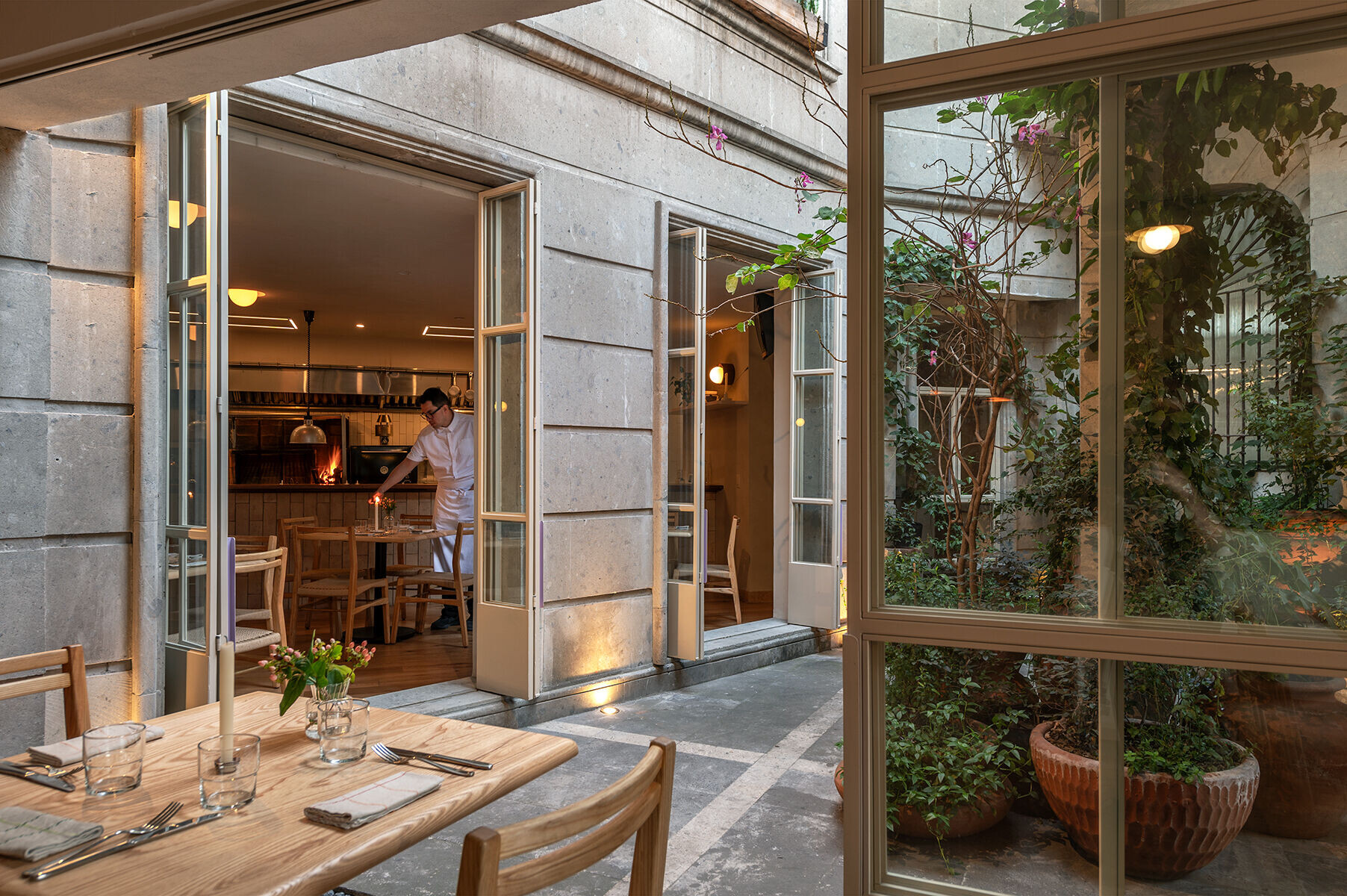
Work Team:
Head of Project: Jessica Young
Construction Management and Execution: Operadora XSG
Head of Construction: Arturo Nuñez
Construction Administrator: Nelly Riveroll
Construction Residents: Hugo Sanchez, Noemí Cisneros
Electric Engineering: Ing. Juan Magaña

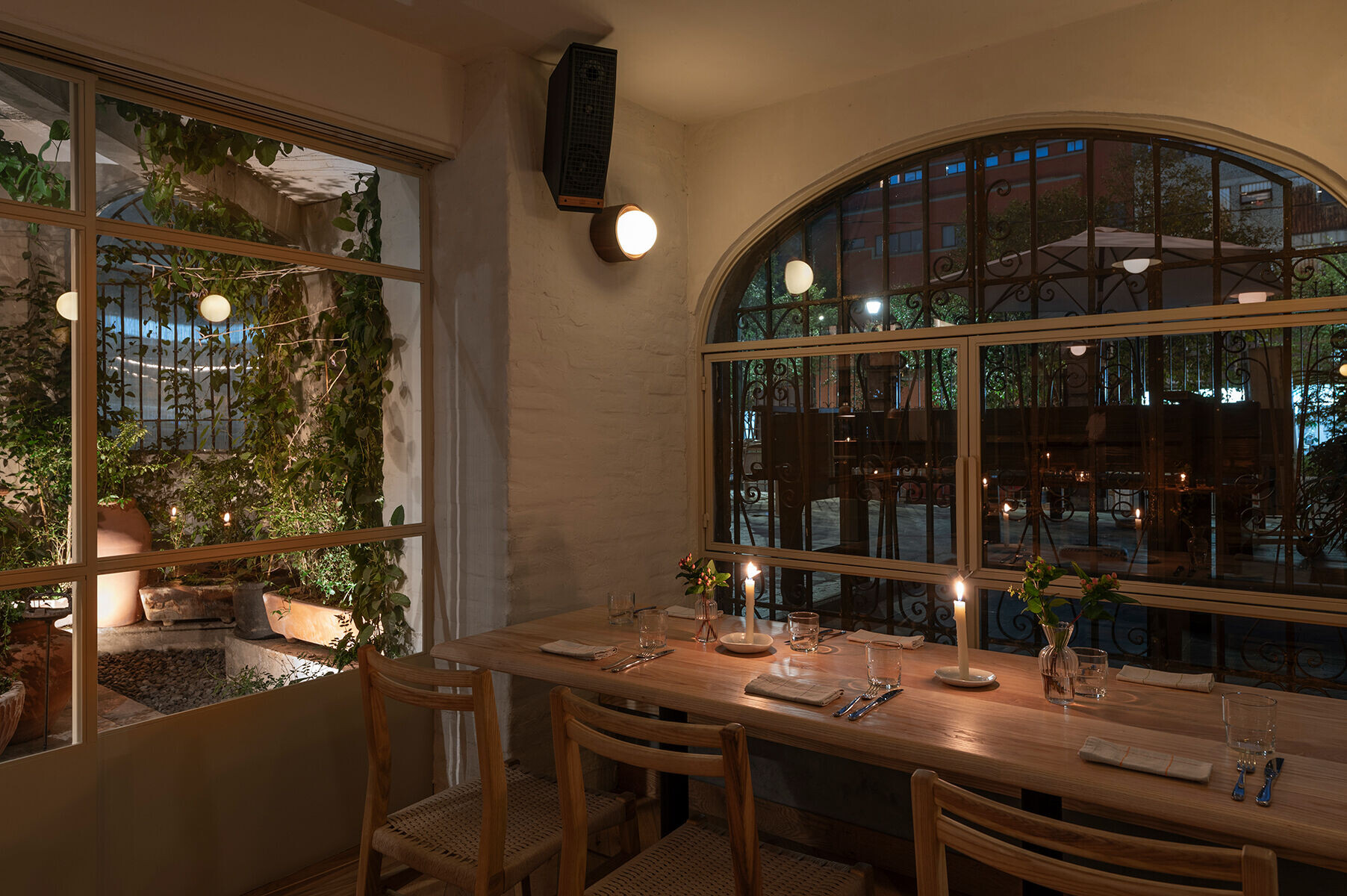
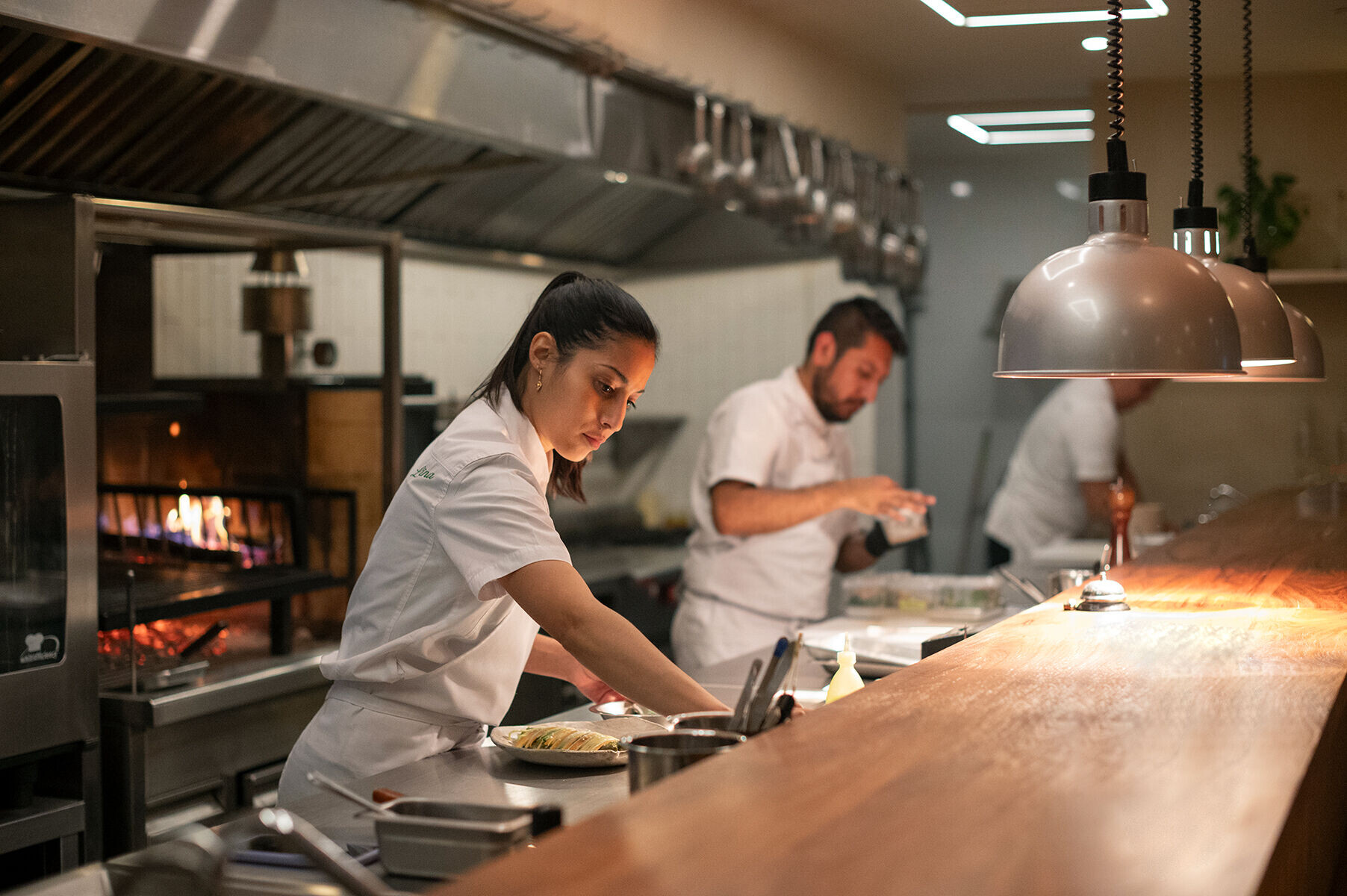
Collaborators and Suppliers:
Woodwork: Carpintería Dos 44
Dining Furniture: La Metropolitana
Bar Furniture: Mate Taller
Lighting Fixtures: Filamento
Wood Flooring: GinGer Interiores
Finishes: Studio Barro, Marmoles Puente, Mosaicos Rayito de Sol
Audio Systems: Grupo Margules
Kitchen Engineering: Cocimex
Graphic Design: Faena Studio
Garden and Landscape Design: Eduardo Pacheco
Photography: Camila Cossío



