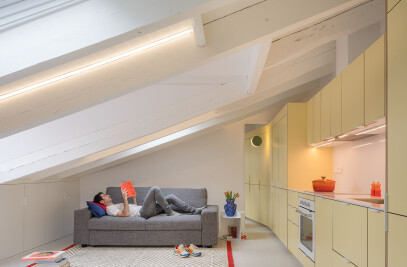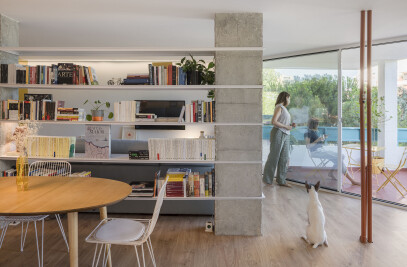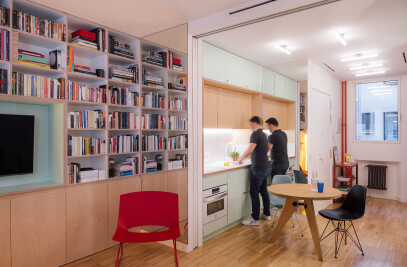Ceviches, juices, causas or tamales are some of the typical Peruvian dishes that, prepared on the spot to take away -on the go-, are sold at Limeñita, stall number 8 in the Santa María de la Cabeza market in Madrid.
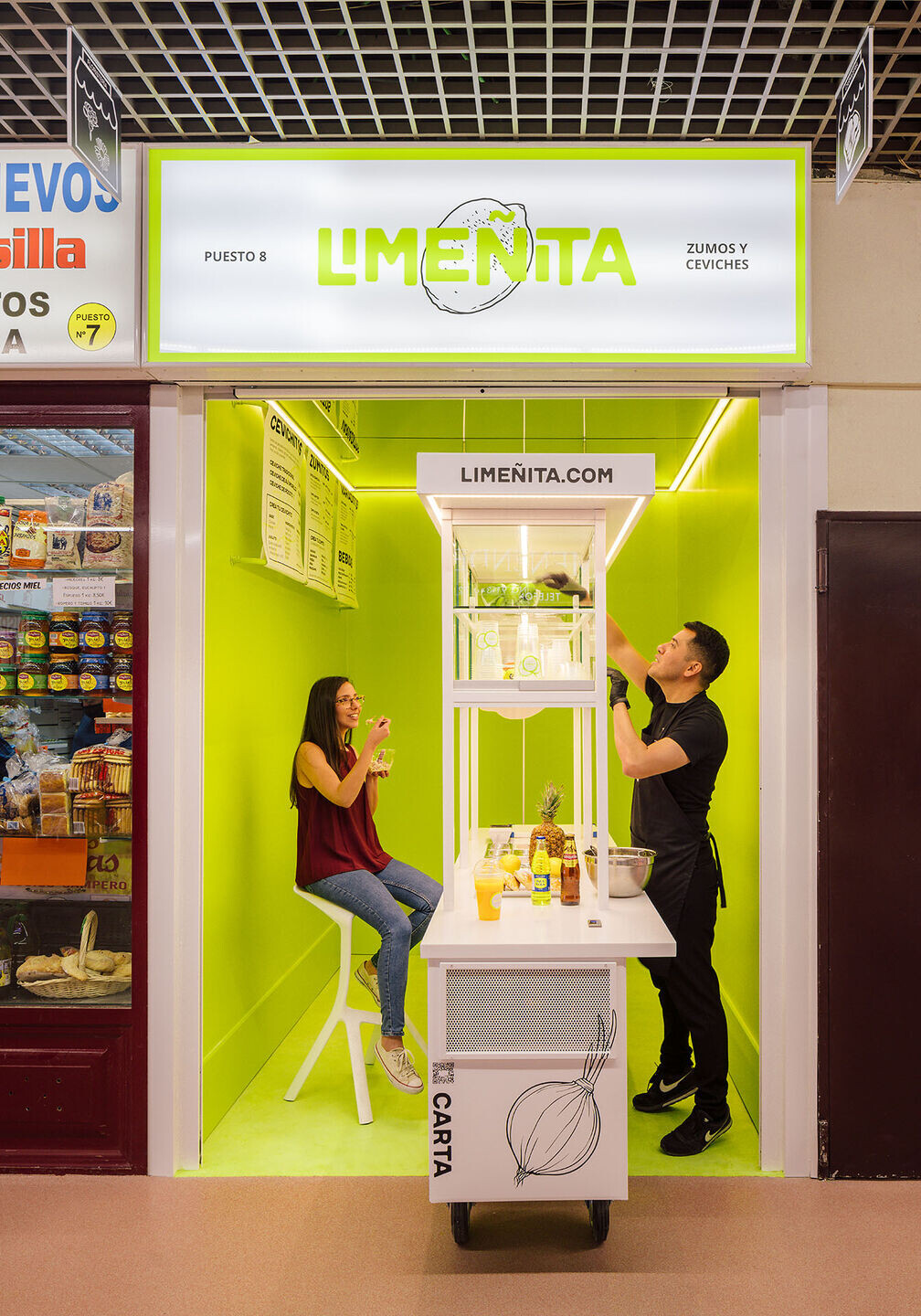
In contrast to the idea of designing a space where there is a clear physical boundary between the seller and the customer through the traditional counter-display, which not only separates them but also distinguishes the private interior from the public exterior of the premises, the intervention seeks to dilute all these limits by projecting a solution where the market stall is part of the circulation space and the social sphere of the market.

This objective is achieved through the introduction, in the barely 8sqm of the premises, of a common element of the urban landscape of many cities in Peru (and Latin America in general) such as the street food cart; a mobile device whose main singularity is, besides displaying and serving food, to agglutinate people of different ages and origins around it, performing a function equivalent to that of a public space or square. This strategy of decontextualization contributes to the fact that the interior of the premises is ideally transformed into a street, expanding its limits towards the market, and becoming, therefore, an exterior.
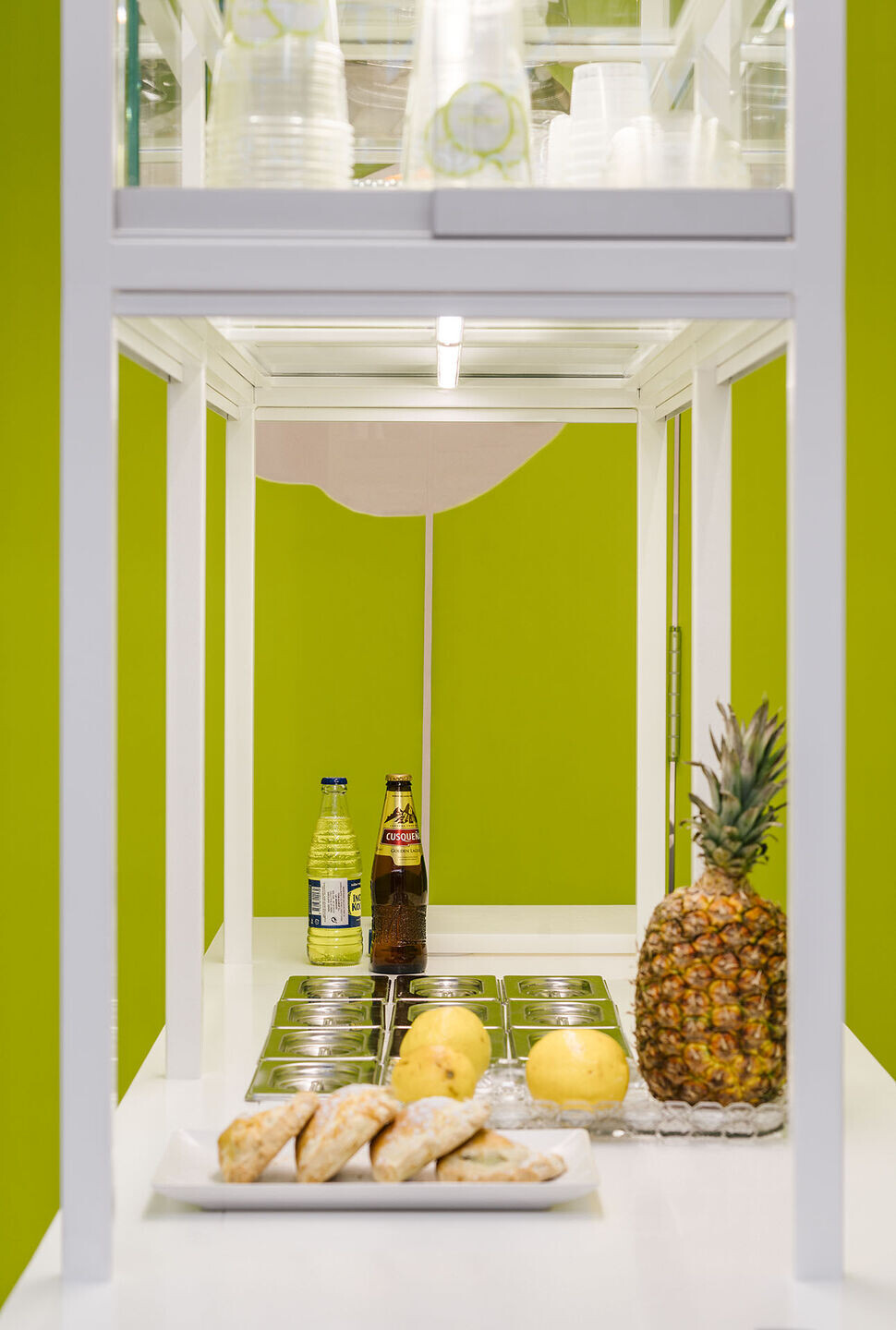
The result of this appropriation and cultural reinterpretation is a portable object capable of being replicated in future spaces, indoors or outdoors: a metal cart, slender and elongated, measuring 2.30x0.60x2.10 meters, with six wheels, lacquered in white RAL 6019 and built with low-cost technology. This structure, which adapts to the needs of this type of stall, has a refrigeration system to keep food cool, a krión work surface, food displays, hidden storage, perimeter LED lighting, sound system and Wi-Fi network.

While the service area is located around the food cart, where the direct cook-customer relationship takes place, all food preparation takes place in the kitchen: a separate space behind swinging doors with a lime-shaped opening.
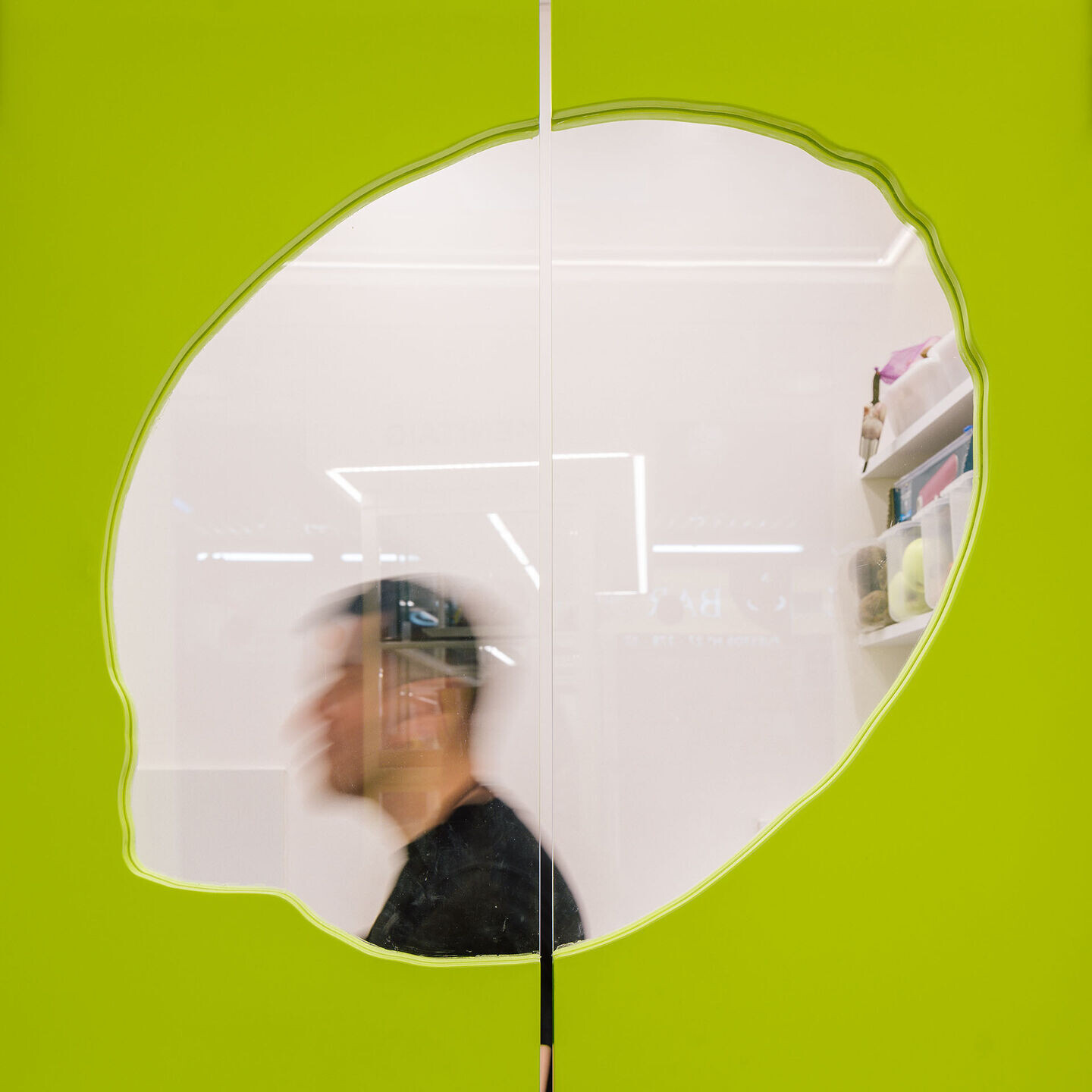
The colour green, a colour that the collective imaginary attributes to the natural and that is also a tool for a society that converts resources, materials and landscapes into aesthetics and objects for consumption, invades the entire interior as if it were fruit. In this case, a lime. The effect is enhanced, doubling, with a mirror on the ceiling, while generating other realities and unexpected points of view.
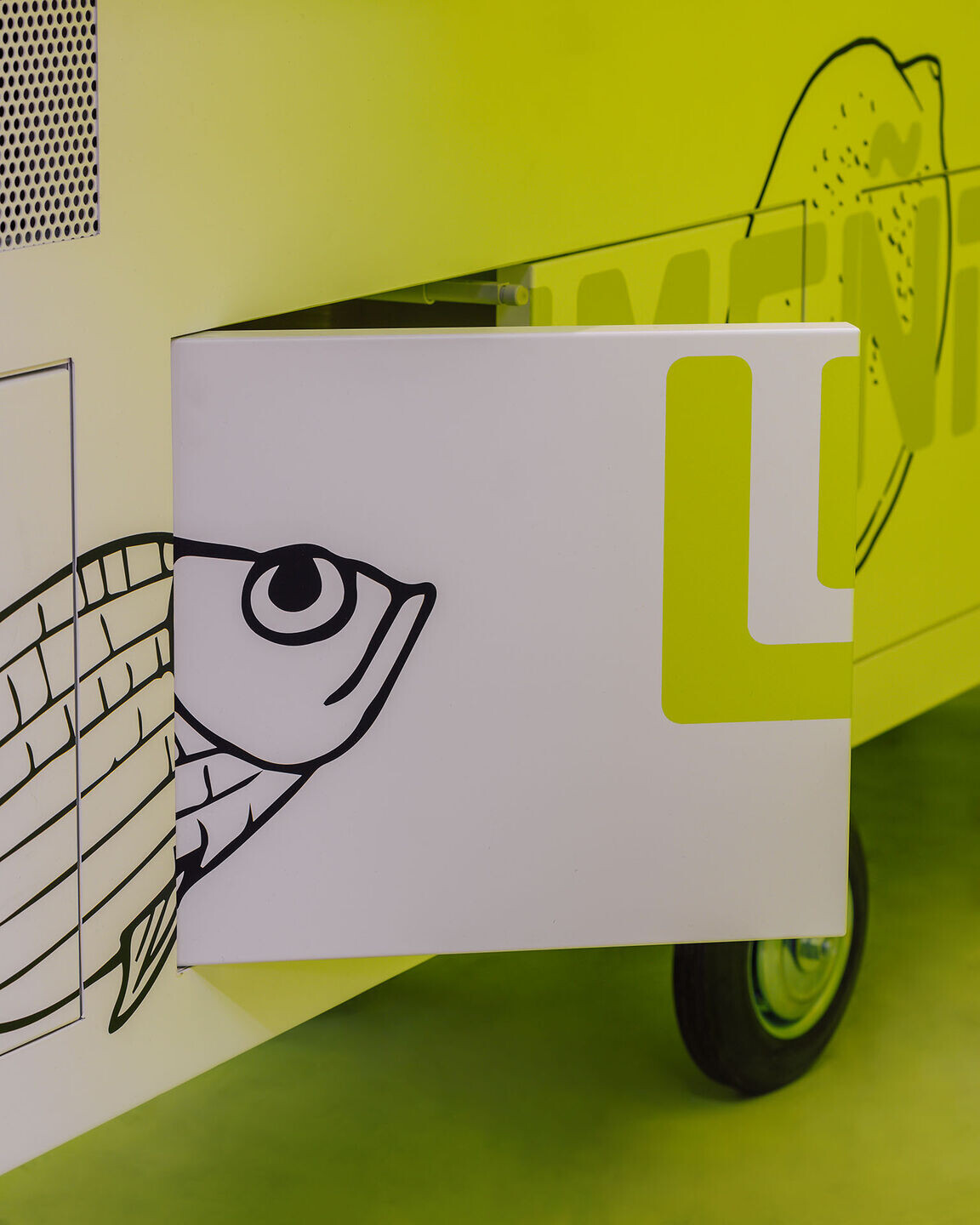
More than a market stall, Limeñita has the vocation of being a public space, an agglutinator of activity and people, a point of reference (in order not to see it) that, around the desire for food and the pleasure of eating, generates a meeting place for the neighbours of Delicias. Its mobile condition makes it possible that, even if today it is located inside stall number 8, tomorrow it may be in some street of some city, festival or event where the atmosphere will be filled with words to the cry of: ¡al rico ceviche con leche de tigre!

Team:
Architecture: gon architects + La traviase
Lead architects: Gonzalo Pardo, Elisa Fernández Ramos
Design team: Carol Linares, Cristina Ramírez, María Cecilia Cordero, Kostís Toulgaridis, Celia Urbano.
Construction: REDO Construcción
Food cart: Remai s.l.
Graphic design: Sofía Corredoira
Photography: Imagen Subliminal (Miguel de Guzmán + Rocío Romero)


























