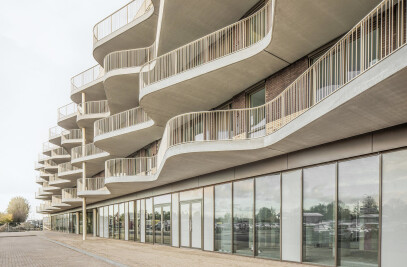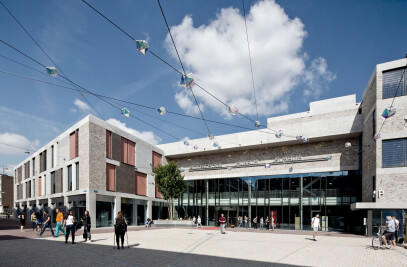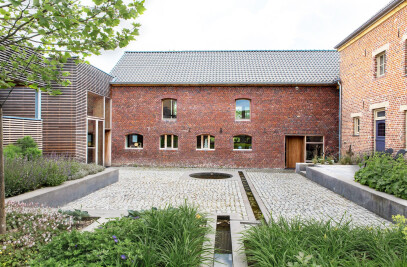The Limburg Museum presents the history of the province of Limburg from prehistory to today. As the historic location hardly referred to the past anymore, contemporary tools were used to create tangible history. Located opposite Central Station on a large city centre roundabout, the building is a new town gate, recalling the town gate to Cologne formerly located on this site. The steel and the glass of the entrance and the office section refer to modern times. The curved elongated brick volume refers to the past, to when town walls stood here, and adds a new landmark to central Venlo. This is where the exhibition halls are: from the entrance visitors descend - through the wall - to ancient history and then ascend, across bridges, to more recent times. This section was realized like a cabinet, with little doors leading to twelve different historical time units. A 'lazy' staircase slowly leads visitors back to the bright entrance that is here and now.
"An interior inspired by the museum collection"
A new identity for Limburgs Museum
ZOETMULDER and Jeanne Dekkers Architectuur made a renovation plan for the Limburgs Museum in Venlo. The accessibility has been improved and the interior of the entrance area renewed. The museum acquires a new identity by making the façade more transparent, adding a green outside space, placing a new museum sign on its roof and giving a crisp update to the interior. The foyer, museum shop and museum café obtain a welcome expression fitting with the existing bold identity of the museum building.


A museum in the park
The design for the outside space, in collaboration with OKRA landscapedesign, puts the building onto a green forecourt and increases the accessibility of the museum by adding a visitors ramp. The Limburgs Museum gets a central location in the park and forms a recognizable entrance to the new Museum Quarter. On top of the glass entrance volume a new museum sign has been placed made out of folded metal letters. The existing façade has been made more transparent to connect the interior with the green forecourt.


A welcoming interior
In the entrance area we designed a better spatial experience by adding clear sightlines, more daylight, sights towards the adjacent park and a functional routing along the entrance desk, the wardrobe, the museum shop and the museum café. The interior elements give a new welcoming identity to the museum and the design melts together with the characteristic bold identity of the building. A clear color and material palette is used with terracotta red, hot rolled steel and heavenly blue. For this we used inspiration from the existing building and several prominent art pieces of the museum collection.


Bold interior elements
The circular entrance desk is made out of hot rolled steel and has a terracotta colored red backdrop. This red wall continues into an information display and a wardrobe with lockers. It lingers into the education space in which a pantry is hidden into the red wall. The new education space is multifunctional in use because of the costum-made curtain that divides the room into different spaces. The combination of transparent and closed fabrics gives a distinct atmosphere to the education space.


The museum shop is characterized by the rounded display furniture and benches which affiliate with the expressive construction of the building. The oversized legs have the same diameter and color as the round columns. And on top of the display furniture you will find shortened H-beams that can be topped of with a glass bell. The museum café exists of a long bar made out of the same hot rolled steel as the entrance desk combined with a heavenly blue backdrop and terracotta red lounge furniture.
In this manner a crisp new interior is designed fitting with the bold character of the Limburgs Museum.


Team:
Architect: ZOETMULDER and Jeanne Dekkers Architectuur
Photography: Jeroen Verrecht

Read story in Nederlands
View gallery
Products Behind Projects
Product Spotlight
News

Key projects by MVRDV
MVRDV is a global architecture studio established in 1993 by Winy Maas, Jacob van Rijs, and Nathalie... More

Enrico Molteni Architecture completes a timber and glass inclusive education center in Parma
Milan-based Enrico Molteni Architecture has completed the development of an inclusive education cent... More

CLOU architects realizes Hangzhou kindergarten as series of stacked building blocks
Beijing-based CLOU architects, an internationally-focused design studio, has completed the West Coas... More

Archello’s highlights from Salone 2024
A Mecca for design professionals and enthusiasts globally, the 2024 Salone del Mobile took place fro... More

Multigenerational family home in Rajasthan by Sanjay Puri Architects embraces regional vernacular and natural ventilation
Located in the arid desert region of Nokha in Rajasthan, India, “Narsighar” house is a m... More

Vancouver's Pacific National Exhibition Amphitheatre to feature a precedent-setting mass timber roof
Situated in Hastings Park, Vancouver, the Pacific National Exhibition (PNE) Amphitheatre by Revery A... More

New Quebec library by ACDF Architecture is an exercise in thoughtful adaptive reuse
Canadian architectural firm ACDF Architecture has completed the new Bibliothèque T-A-St-Germa... More

Archello houses of the month - May 2024
Archello has selected its houses of the month for May 2024. This list showcases 20 of the most... More






















































