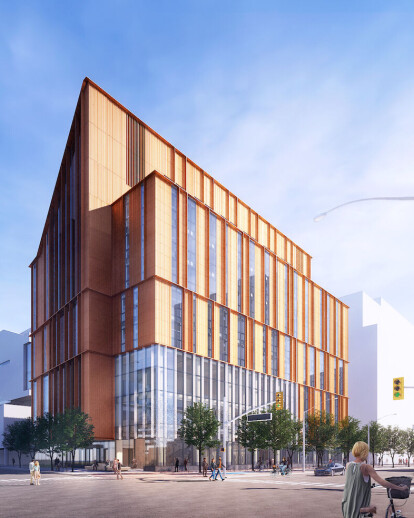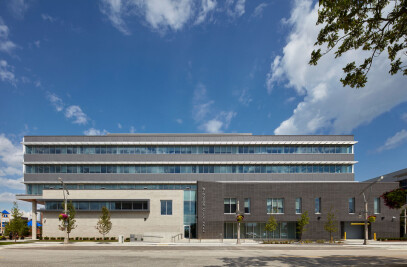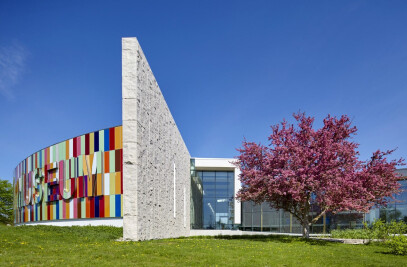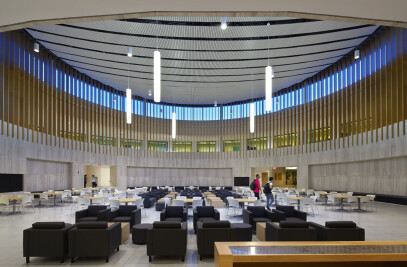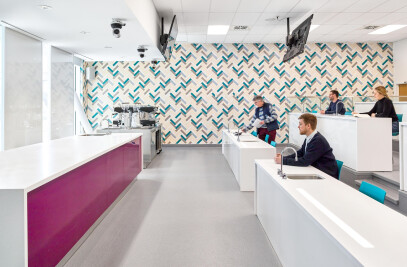Located on George Brown College’s (GBC) expanding Waterfront Campus, Limberlost Place will be the home of GBC’s School of Technology and host Canada's first Tall Wood Research Institute. This tall wood, low carbon building will be the first of its kind in Ontario, featuring ecological innovation across its entire life cycle and be a model for 21st Century smart, sustainable, green building innovation throughout Canada. The project brings an innovative structural approach that revolutionizes the future of large span tall wood construction by fully taking advantage of the spanning capabilities of cross laminated timber structures.
The design seeks to instill generous space for wellbeing and sustainable development. The notion of “Breathing Room(s)” informs the integrated design on every level; Structural Breathing Room breathes room into the mass timber by increasing the spans and space into the structure with a shallow profile; Social Breathing Room breathes generosity into a compact footprint by finding spaces for interconnectivity, community social health and choice for the building user; Systems Breathing Room provides passive access to fresh air and light by allowing the building to act like a tree, a living thing that synergistically captures light and air and contributes to the earth’s ecosystem in return.
A triple-storey atrium and ascending seat-stairs rise alongside Martin Goodman Trail and Queens Quay East and strategically reveals the secrets of a multi-layered, mass wood superstructure system. Passersby will be offered uninhibited views into this light-filled Atrium, accessible via the ground floor entrance on Level 1. Facing Sherbourne Common and functioning as a series of “Student Interaction Spaces”, the Atrium is one of several intimate and interconnected gathering spaces within the structure’s limited footprint. With expansive views upwards into the heart of the building, the Atrium also acts as a main circulatory element with feature seat stairs that effortlessly guide visitors up, through to the building’s core.
Continuing upwards, the Student Interaction Spaces are complemented by lecture halls, computer labs, classrooms and meeting rooms on Levels 2 and 3. Visitors can continue their ascent deeper into the core of the building’s open and beamless structure via stairs located on the third floor. The structure’s uncluttered, beamless interior spaces are achieved through a custom, state-of-the-art, cross-laminated timber (CLT) flat plate system. This mass wood structural system is relatively thin and requires no use of beams, thereby reducing overall building height, volume, material costs, and simplification of distribution of building systems.
Levels 4 to 9 of Limberlost Place include additional lecture halls, computer labs, classrooms and meeting rooms which are sandwiched between the building’s East and West Solar Chimneys. The solar chimneys act as the ‘lungs’ of the building, naturally and sustainably circulating cool air throughout the entirety of the structure. The light-filled clerestory and Level 9 Mezzanine will house the Tall Wood Institute. Maximizing both natural light and outward views of Toronto’s East Harbour, the Institute’s angled top will overlook GBC’s Waterfront Campus. The Tall Wood Institute will also feature an aesthetically striking and structurally unique CLT and glulam roof structure that will signal the pioneering research work taking place within.
Material Used :
Structure: Bellai; AGF Raymond Rebar
Roofing: Heather & Little
Insulation: Heather & Little
Doors, windows, curtain wall: Flynn, Ambico, Upper Canada Specialty Hardware
Cladding: Mariani Metals, RJW Stonemasons
Interior Finishes: Serco, Arriscraft, Franklin Terrazzo, Mariani Metals, Gem Campbell, Beaubois, Architectural Components Group, Plamonte
Other specialized products:
Exterior Guardrails – Carleton Ironworks
Acoustic Plaster – Baswaphon
Glass-fibre-reinforced gypsom – Plasterform
Elevator Cab Interiors – Forms & Surfaces
Elevators - ThyssenKrup
WR Accessories - InterCo
