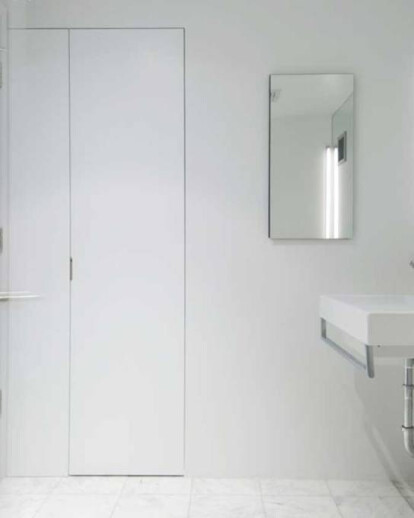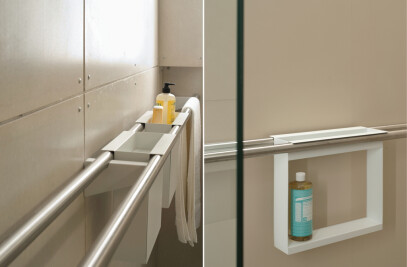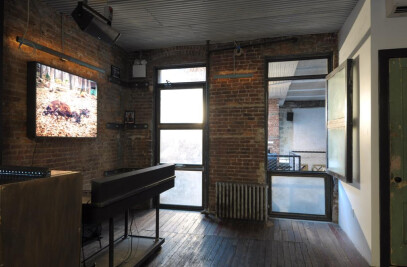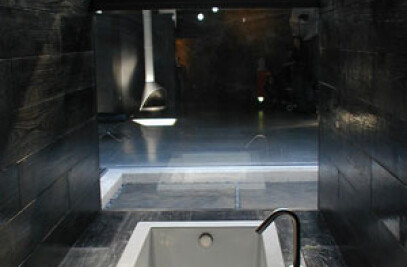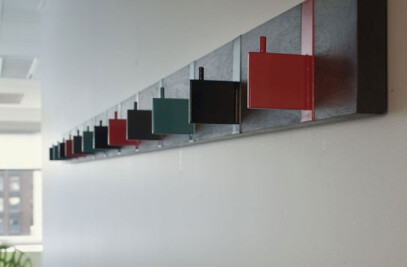This loft renovation is a full gut renovation with a new mezzanine. Crawl-space above the original ceiling was demolished to allow for four feet of extra height. Minimal details and finishes highlight the original character of the old loft studio.
The apartment is designed as a master bedroom at the mezzanine with a curved glass guardrail and below the mezzanine is a home office that can be divided to create a small nursery. A long gallery entryway ending at steel doors and turning into a low-ceiling hallway leads to a large open 15ft height open space with views of Soho and the Williamsburg Bridge.
The next phase will add stair access to a new roof bulkhead and 675sf deck and allow for natural light and ventilation to enter to the apartment below. A light well at the roof stairs will bring natural light to the master bathroom tub.
