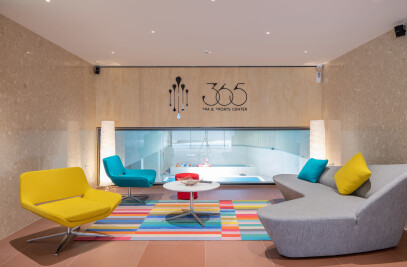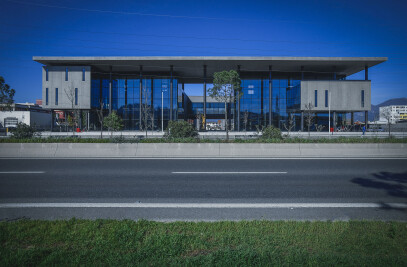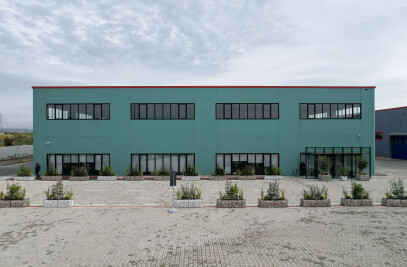“Lidhja e Prizrenit” kindergarten is located in Paskuqan, Kamëz, near Tirana River. After the earthquake of November 2019, the existing structure was beyond repair, so a new building was required to accommodate a growing number of children in the area. The new kindergarten serves 250 children between the ages of 2 and 6. The primary goal for this project was set on creating contemporary learning spaces that are easily adapted to different activities and in accordance with the specific age group that will use them.


Distinctive features of the project are the inner courtyard and the facade. Due to the fact that physical activity plays a crucial part in the healthy development of the children, the indoor courtyard was designed to create opportunities for the use of open spaces throughout the whole year, especially on cold and rainy days.



The facade consists of perforated metallic panels. The panels enable the required privacy, provide a soft light penetration, and visually differentiate the kindergarten from the surrounding buildings, providing a landmark for the area. The terrace of the building offers an open space that is easily controlled for games and activities. The outer courtyard provides ample space and greenery for the children to play and learn.













































