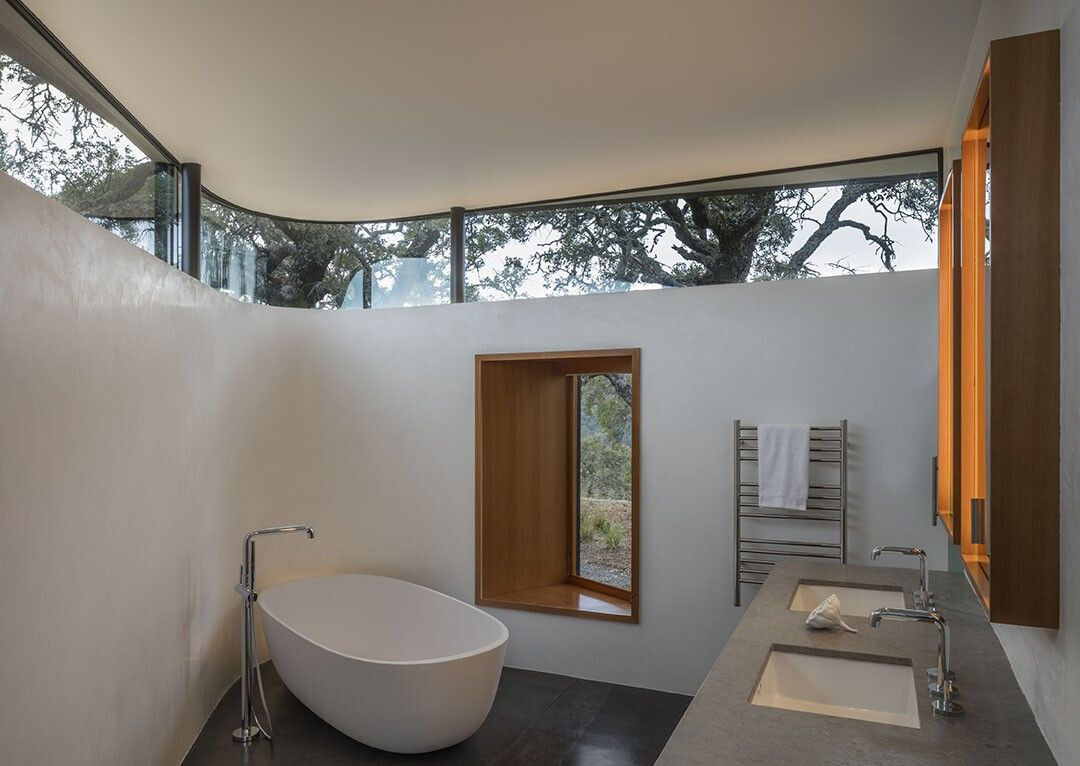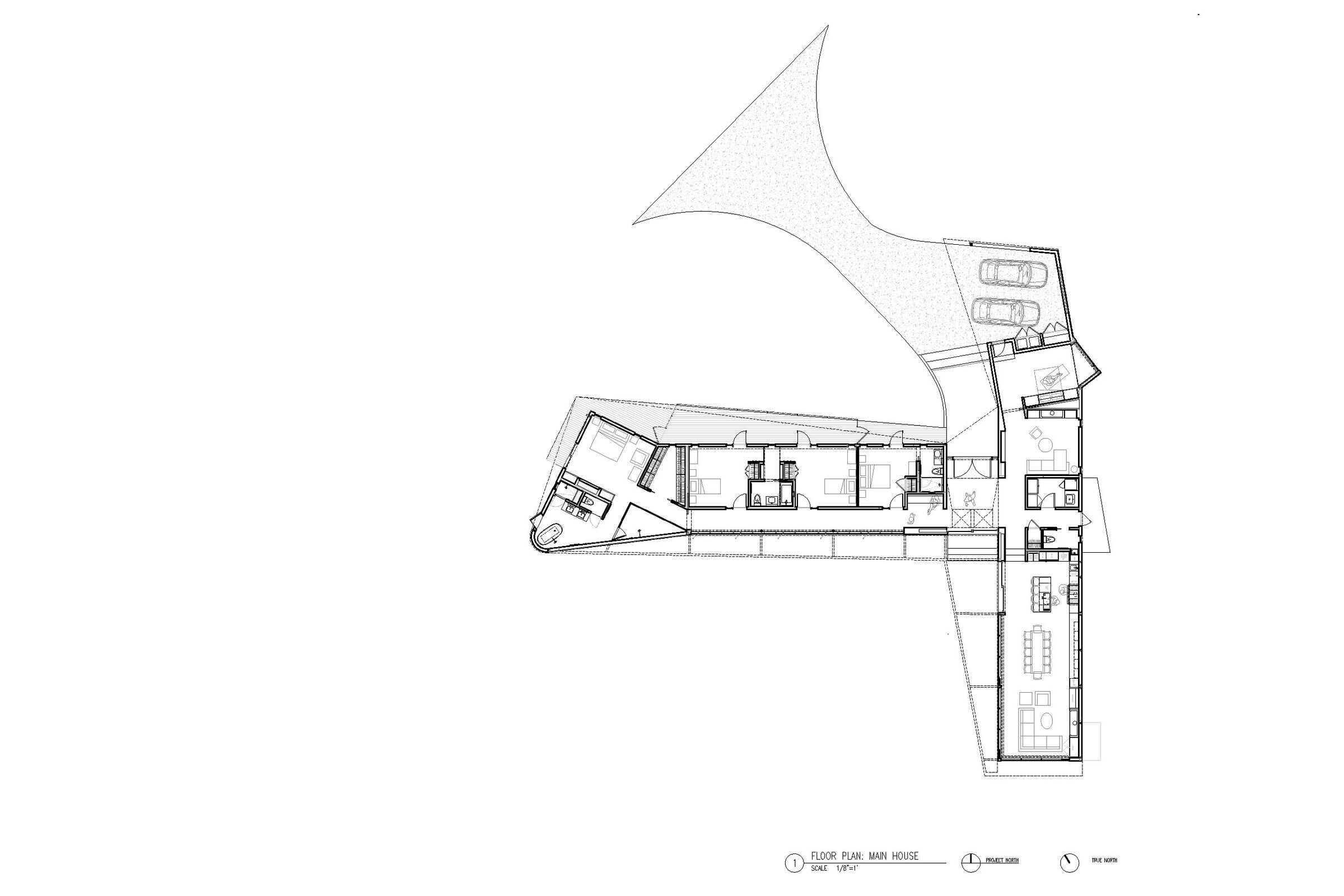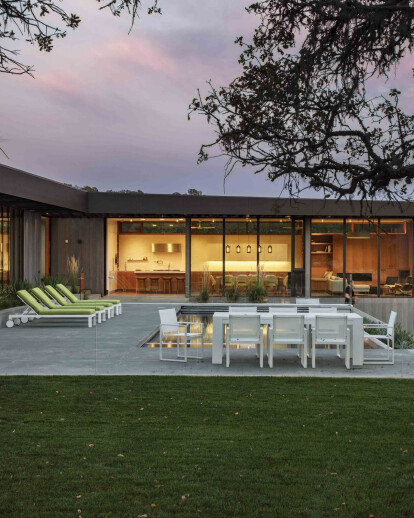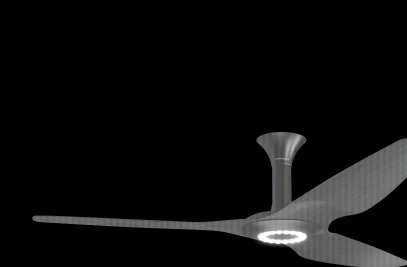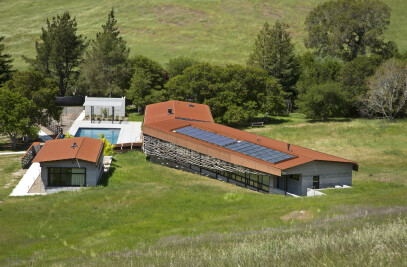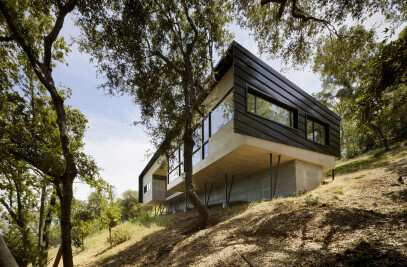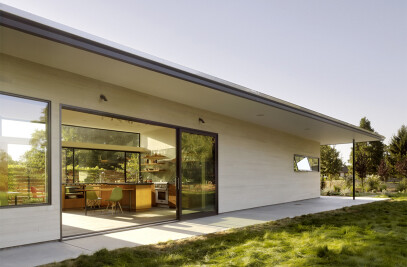The Lichen House works in concert with nature’s mechanisms, not to mimic them blindly, but to expand our understanding and experience of them through architecture.
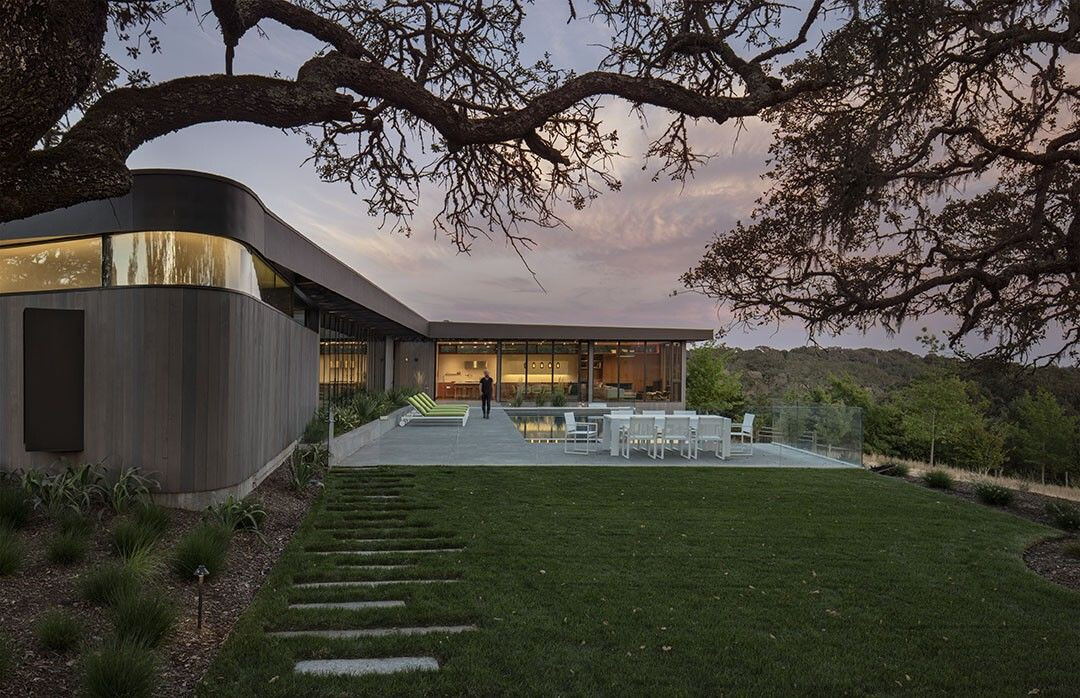
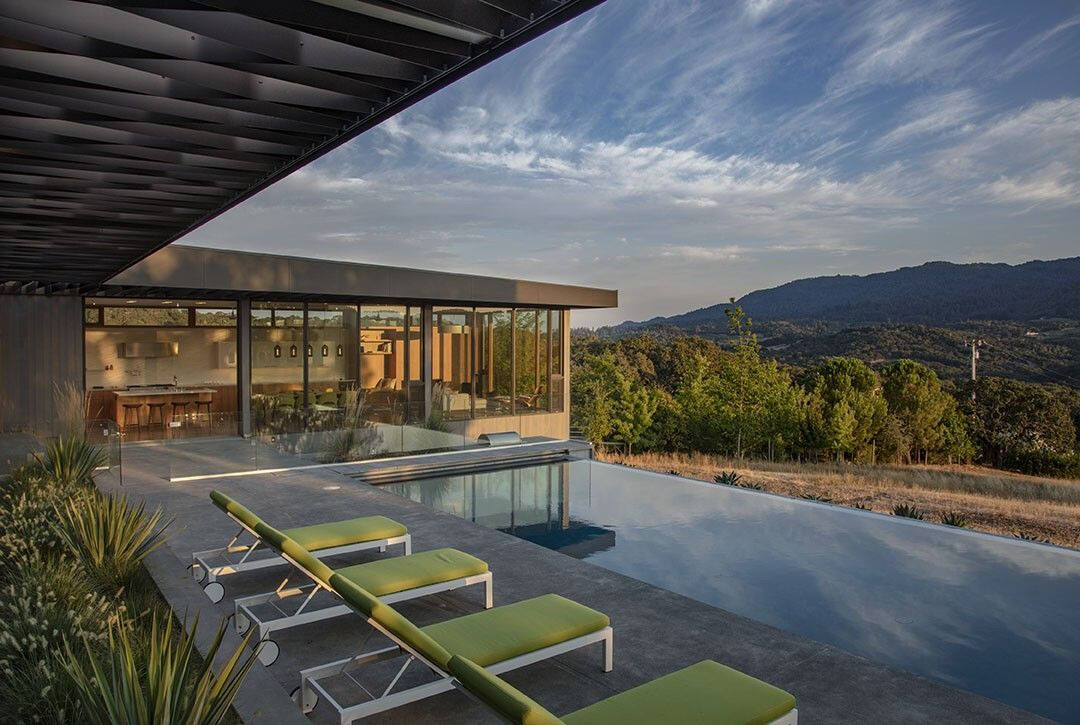
The site’s prevalent lichen communities establish an ethos of fostering symbiotic, rather than dominant, relationships between the built and unbuilt worlds. The lichen’s ability to freely seek out and extend its net towards sustainable conditions also inspires a fluidity of movement and gesture in the architecture. Integral to the concept and design of the Lichen House is a porous and breathable building envelope accepting, filtering, and processing external conditions much like the lichen that inspires the design. The site's abundant lichen only thrives under specific advantageous environmental conditions, morphing its orientation, porosity and geometry to suit its site--a practical and functional metaphor for our own building performance goals.
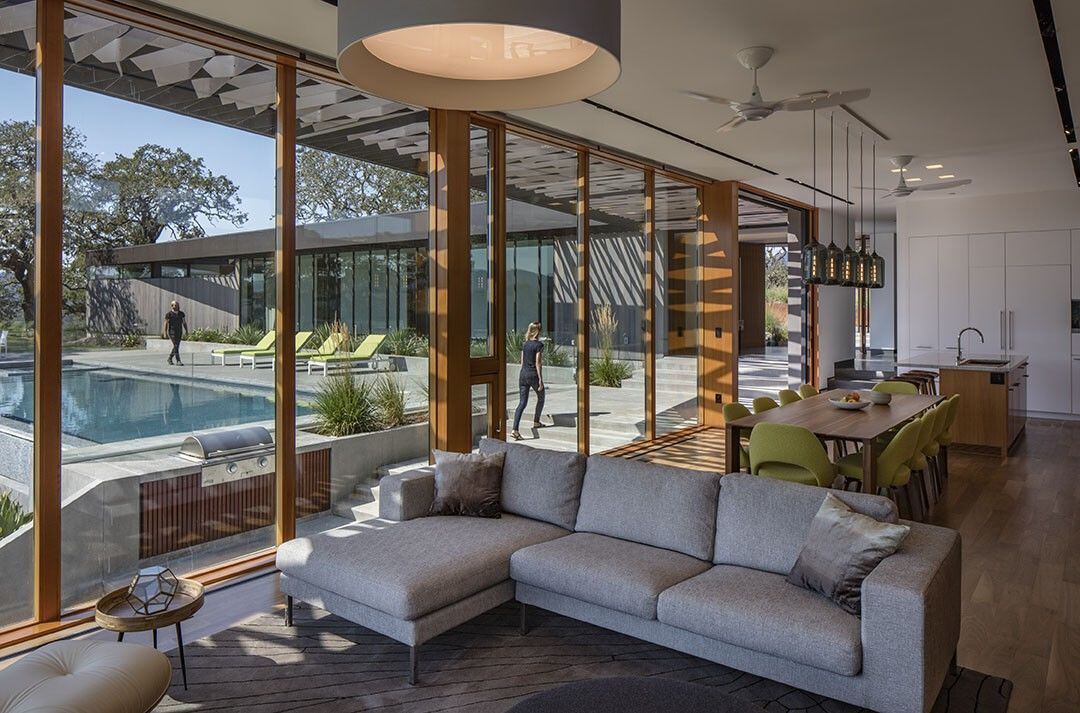
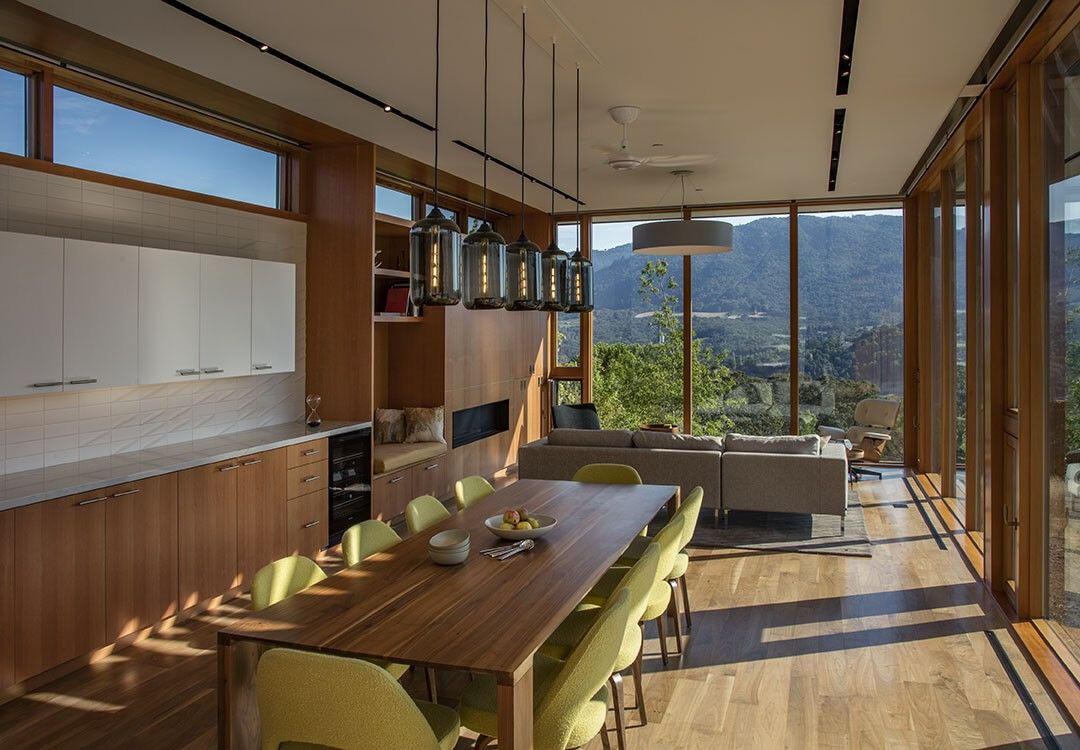
Beginning with the strategic solar orientation and geometry, the Lichen House owes its form to passive thermal tactics - the maximization of daylight and expansive southern views protected by a deep overhanging shade trellis. The lichen trellis filters the high summer sun and allows solar heat gain in the winter when the sun is low in the sky. Inspired by the breathable filter of the lichen's net, a south facing unconditioned hallway space with a series of operable windows along the private wing of the home serves as an interstitial buffer zone. This buffer zone simultaneously protects the sleeping quarters from direct southern exposure, dampening heat loss and heat gain while also promoting natural airflow -effectively minimizing the conditioned floor area and required heating/cooling loads of the house.
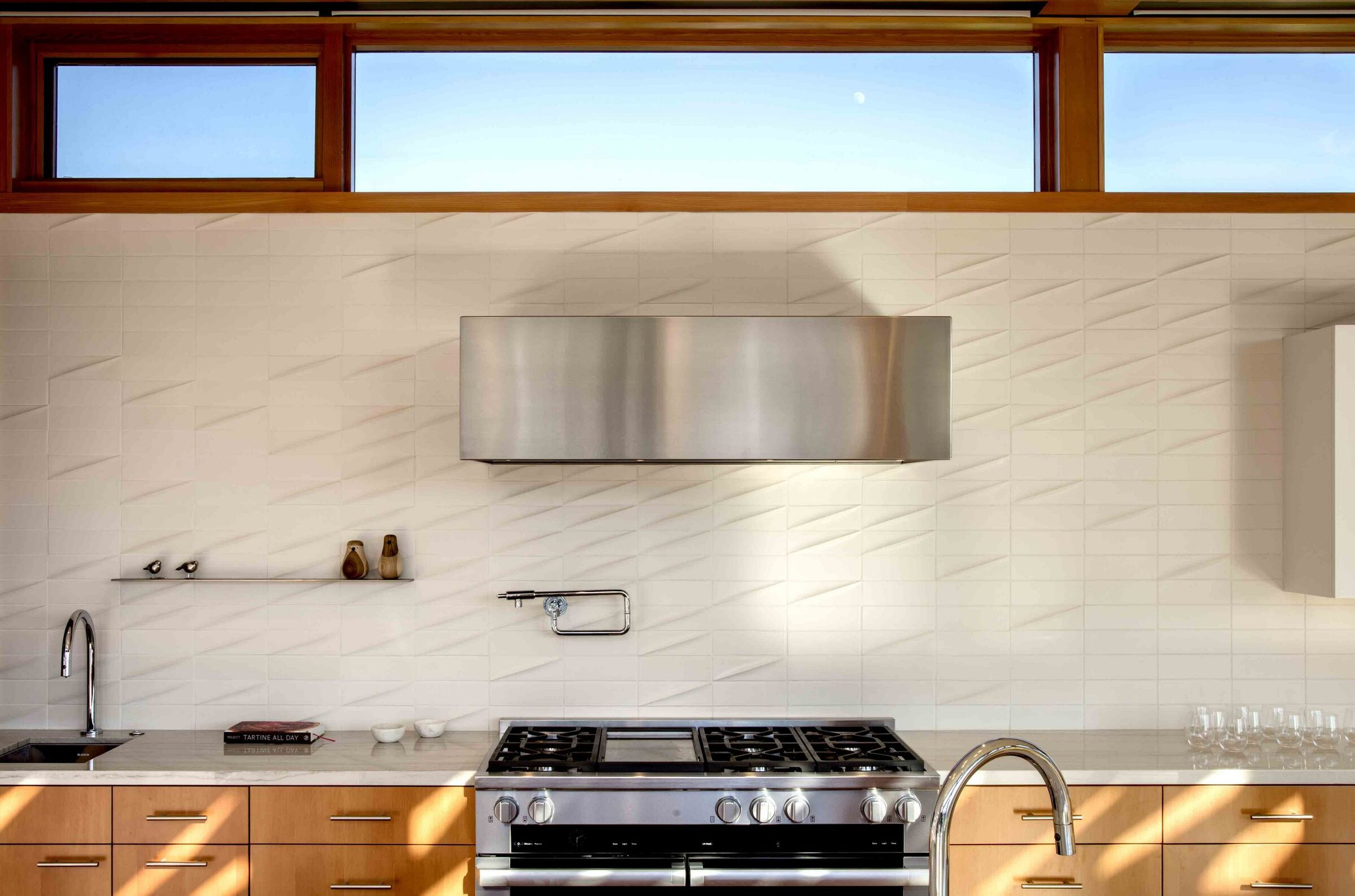
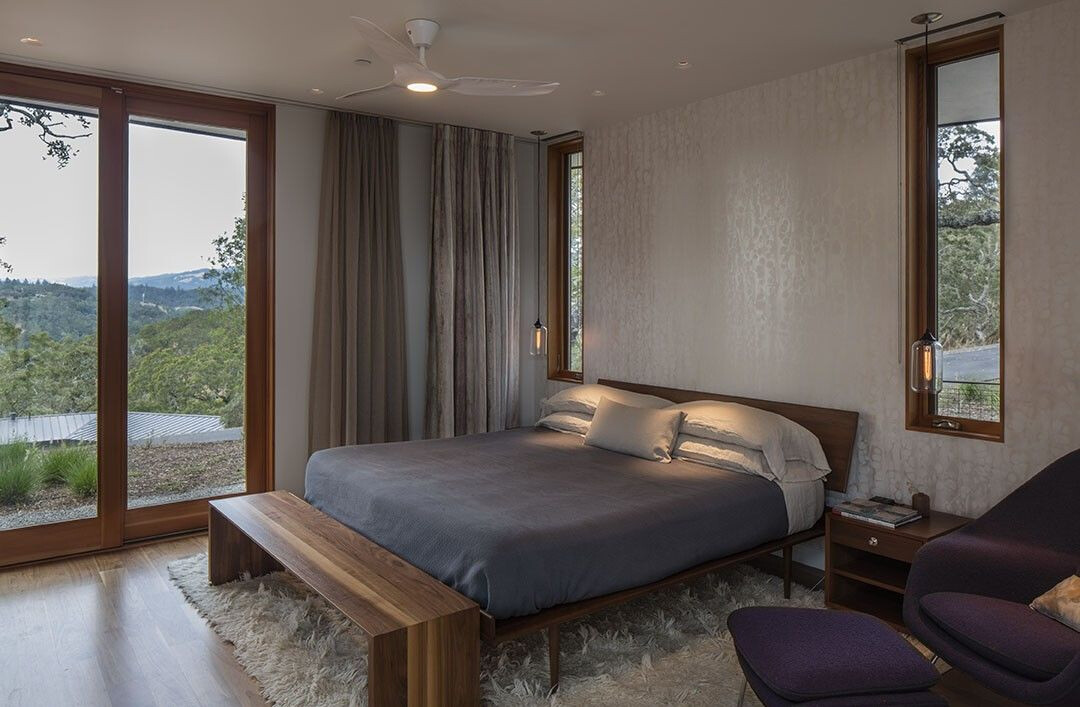
Material Used:
1. Boffi – bathtub - Iceland
2. Wolf - range
3. Miele - fridge
4. Miele - dishwasher
5. Ortal - fireplace
6. Electrolux - barbeque
7. Big Ass Fans – ceiling fans - Haiku
