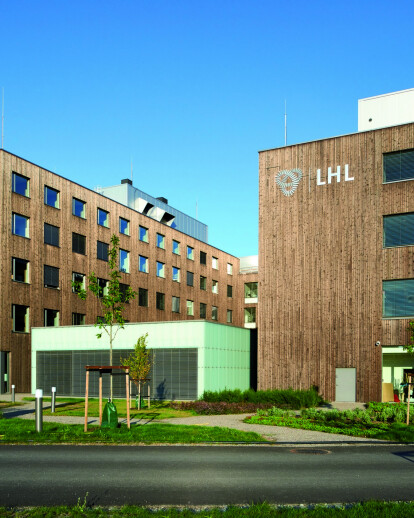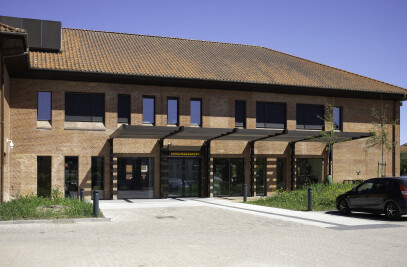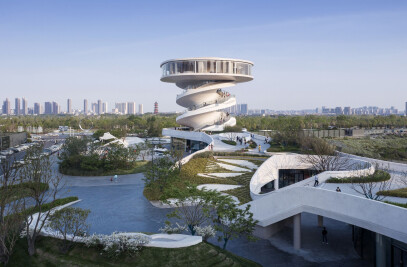Natural materials, direct access to green surroundings, and abundant natural light combine to create a warm and comforting atmosphere; the best possible experience for patients and staff alike.
Background
LHL strives to become a leading authority in its field, offering their members treatment and rehabilitation.
Nordic was commissioned by LHL, the Norwegian association for people with heart and lung disease, to develop their new hospital at Gardermoen, Norway. The hospital will be the centre of this development and form the core of a commercial cluster primarily consisting of healthcare related business, such as medicine, research, technology, services and preventive medicine as well as other knowledge-based activities.
The hospital opened in 2018 and includes wards, outpatient clinics and surgical departments. A central building connects the different volumes of the hospital. These volumes are defined by their content and structure, and the architectural design has been adapted accordingly.
User-focused design
Both patients and staff feel a strong sense of ownership and pride in the building thanks to the extensive degree of user engagement through the design process.
The project was brought to life by a large multidisciplinary team, with a singular focus on the users of the hospital. Based on LEAN-principles, the end-user has always been at the centre of the development; from picking the right plot, through focus groups, workflow-analysis, programming and early stage design development, to detailing.
Healing qualities
Extensive use of timber and glass, simple, precise forms, and well considered detailing makes the building feel less like a traditional hospital and more like a retreat.
The idea of the best patient experience possible has permeated the architectural and interior design of the hospital. The atmosphere is light and relaxing, and the building is easily navigable, with short walking distances.
Abundant natural light and spatial connections provide transparency and lines of sight throughout the building. Large windows provide an important visual connection to nature.
Material choices reflect the optimal balance between qualities that are comforting and pleasant for the patients, next of kin, and staff, and the necessary requirements for medical treatment and efficiency.
The use of materials that add warmth and tactile elements have been emphasised in spaces where patients and visitors spends a significant amount of time. Light coloured timber, terrazzo and glass dominate the central atrium where the common room, waiting areas, and fireplace, as well as the restaurant and the gym are situated. Timber is also used throughout the visitor- and patient hotel rooms, as well as patient rooms to provide a warm and welcoming atmosphere.
Light, neutral colours characterise the interior palette, with accenting contrasts necessary for inclusive design. The neutrals work as a base and are complimented by hints of blues and greens, creating a timeless and tranquil backdrop to the activity of the hospital.
Strategic flow
Hospital functions have been strategically arranged to ensure a natural and efficient flow within the structure.
Work-intensive areas such as ambulance reception, helicopter pad and goods delivery are located near access zones, while patient beds, rehabilitation areas and visitor accommodation face the surrounding green landscape.
Public functions and facilities are located on the ground floor. The main entrance leads visitors into a large atrium with connections to the restaurant, available medical treatment services, and a therapeutic pool with large windows facing the green outdoors.
urban and rural
In time, the hospital will become part of a new health campus, creating varied urban spaces while making good use of the recreational potential of the nearby woodlands.
Gardermoen Campus will combine the urban with the rural. A network of roads will structure a diverse mix of buildings with entrances, squares and public realm on one side, and green areas with paths and parks integrated in the existing woodlands on the other.
A new community health centre, also designed by Nordic, is already completed and connected to LHL Hospital, and a commercial hub focused primarily on the health industry is under development.
Close to Oslo International Airport and well connected by road and rail, the hospital’s location is both central and easily accessible for most on a national scale.
The campus and surrounding area will, together with the people who work or are treated here, form the foundation for a welcoming haven, where one can feel safe when life is at its toughest.

































