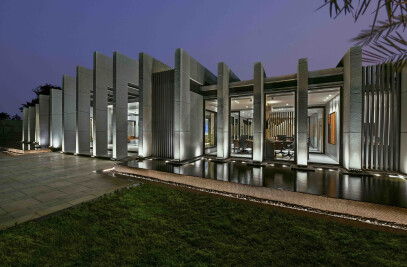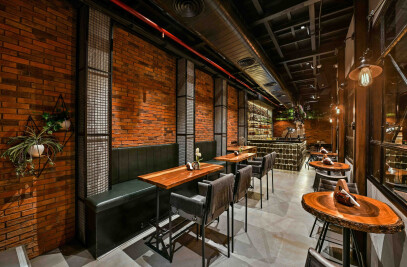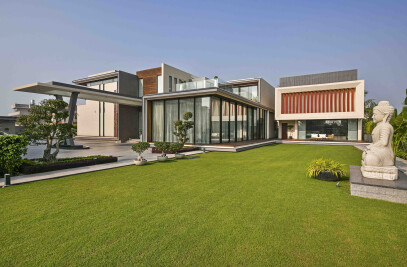What was the brief?
The design of Levana Roof Top Restaurant is a homage to the Mughal and French Architectural heritage of Lucknow. The site is located in Hazratgunj, which is a 200-year-old. market street in the heart of the city. It is one of the most contextually opulent city zones.
The site is induced with layers of contextuality that Lucknow bears. Through time, the city is embellished with Mughal and French architecture ornamenting it in their respective eras. Investigating the different iconic structures, we consciously subject the elements and style of a French structure commonly known as Lucknow Residency onto the site. This added a layer of singularity and set the tone for the aesthetics as well the structural characteristics like the imposing metal structure, vintage industrial joinery details, and venerable and distressed skeleton.


What were the key challenges?
Being a renovation project, the execution was challenging as the design needed to be modified as the existing site conditions. The existing slabs were strengthened from the lower floors, using MS support members. Transporting of the material to the desired location and execution was challenging as it needed to be done without disturbing the existing hotel functioning. The feature wall post erection swayed along with the wind. An additional truss support was installed behind to stabilize the structure.


What materials did you choose and why?
Brick tiles, Metal, Wood and concrete
The restaurant is designed to give the perception of an old structure that is restored. The material palette is largely constituting Brick tiles, Metal, Wood and concrete. The lights are carefully curated to compliment the industrial touch. A conscious layer of greens is superimposed to balance the visual weight of metal and bricks. The use of brick tile and WPC creates a sense of the old, and use of concrete and metal shows a marriage with the new.


Team:
Architect: 42MM Architecture
Photography: Ravi Kanade


Material Used:
1. Facade cladding: New Tech Wood
2. Flooring: V R Built
3. Doors: SKEW Engineering Works
4. Windows: SKEW Engineering Works
5. Interior lighting: Light Gallery
6. Interior furniture: Ecolap















































