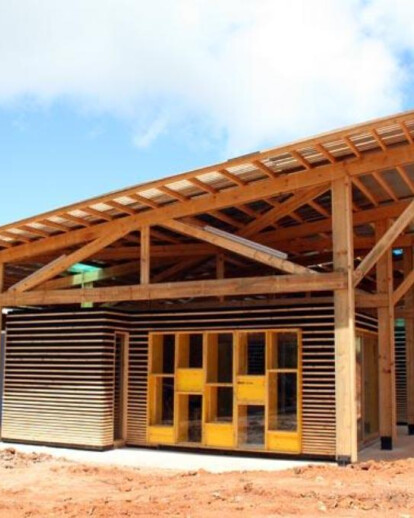The project Lesedi Nhahle Training Crèche consists of a kindergarten, a kitchen and the accommodation for the trainer. Both kindergarten rooms, preschool and nursery area open up towards each other and forming a covered intermediate space. In front of the kitchen with its huge counter window is a sheltered common area for the children. The coloured translucent roof areas let the light seep through to the generous open space, but still protect from the weather. The sanitary units, a closing-off on the back of the building, serve as static stability and protection from the weather. The central idea of the entire building is one big self-supporting roof construction with the buildings freely put underneath, clearly separated from the frame structure. The static concept is based on an innovative T-shaped column construction to respond to the wood quality, the slenderness of the construction being the aimed target. Space program: Kindergarten 1: Babies (8-10 kids) Kindergarten 2: Children from 1 to 5 years (15-20 kids) Sanitary units (baby toilets and showers) Kitchen for Kindergarten and eating area Apartment for trainer Covered areas Project idea: Realize a poverty relief project in a needy community of South Africa is a very noble cause and have European students design and build a training crèche in a far away country is a fantastic experience. The sustainability issue though becomes a major aspect to evaluate, as the ecological foot print of everybody involved is everything but sustainable where as the social sustainability aspect is to be seen under a very positive light. The experience and the result show that projects of this kind embrace the idea of being a cognitive approach and a tool of teaching/learning ‘architecture’ in a hands-on way, learning by doing. Goal: The basic goal of this design studio was to design a training crèche as part of the curriculum of the second year program. But what followed was to raise the money for the building materials and eventually fly to South Africa at the end of the third term to realise with their own hands in only six weeks an entire building from the foundations to the roof. This obviously goes beyond the goals of our faculty. This experience today is not part of any curriculum but the result lets one envisage this as compulsory to an often very theoretical approach of very concrete problems within the architecture field. Where the curriculum as such can be very valid is in educating young people with what we call soft skills and social awareness and exactly this is what this program envisages.The second year enables students of Timber Construction and Design to comprehend all aspects of the planning process for an ever more complex building process. The projects need to challenge the ability of every student to learn how a building is developed from the original brief, the first idea through all planning stages down to 1:1 detail drawings, accompanied with the necessary theoretical inputs from statics to project management through technical physics, building materials and down to design theory, all aspects are addressed. Only then using exactly these plans and transform theory into reality makes the difference. Final thoughts: Imagine bringing 27 young students from Europe to Haenertsburg, a rural area some 380 km from Jo‘burg, to realise a social poverty relief project; that was an enormous challenge. It took us some 12 months to prepare and develop the initial idea, design the training crèche, raise the money, get all the permits and eventually arrive in South Africa having six weeks to build some 400 square meters in an unknown country. The incredible energy of these foreign ‘white’ students soon spread to many people in the township and we got more than a great hand during the entire building process. This exchange of ideas and experience finally enabled the project with its facilities to be the initiation for a series of activities and initiatives.
Project Spotlight
Product Spotlight
News

25 best architecture firms in Denmark
Danish architecture is defined by three terms – innovative, people-centric, and vibrant. Traci... More

Key projects by OMA
OMA is an internationally renowned architecture and urbanism practice led by eight partner... More

10 homes making use of straw bale construction and insulation
Straw has a long history as a building material, finding application in thatch roofs, as a binding a... More

ATP architects engineers completes office building in line with “New Work” principles and sustainability goals
ATP architects engineers has completed a sustainable operational and office building for Austrian ma... More

SOM completes “terminal in a garden” at Bengaluru’s Kempegowda International Airport
International and interdisciplinary architecture, design, and engineering firm Skidmore, Owings &... More

Archello houses of the month - April 2024
Archello has selected its houses of the month for April 2024. This list showcases 20 of the mos... More

Zaha Hadid Architects’ Zhuhai Jinwan Civic Art Centre echoes chevron patterns of migratory birds
Designed by Zaha Hadid Architects, the Zhuhai Jinwan Civic Art Centre is defined by the acclaimed ar... More

25 best metal cladding manufacturers
Metal cladding can combine functionality with aesthetics while meeting high sustainability targets,... More






















