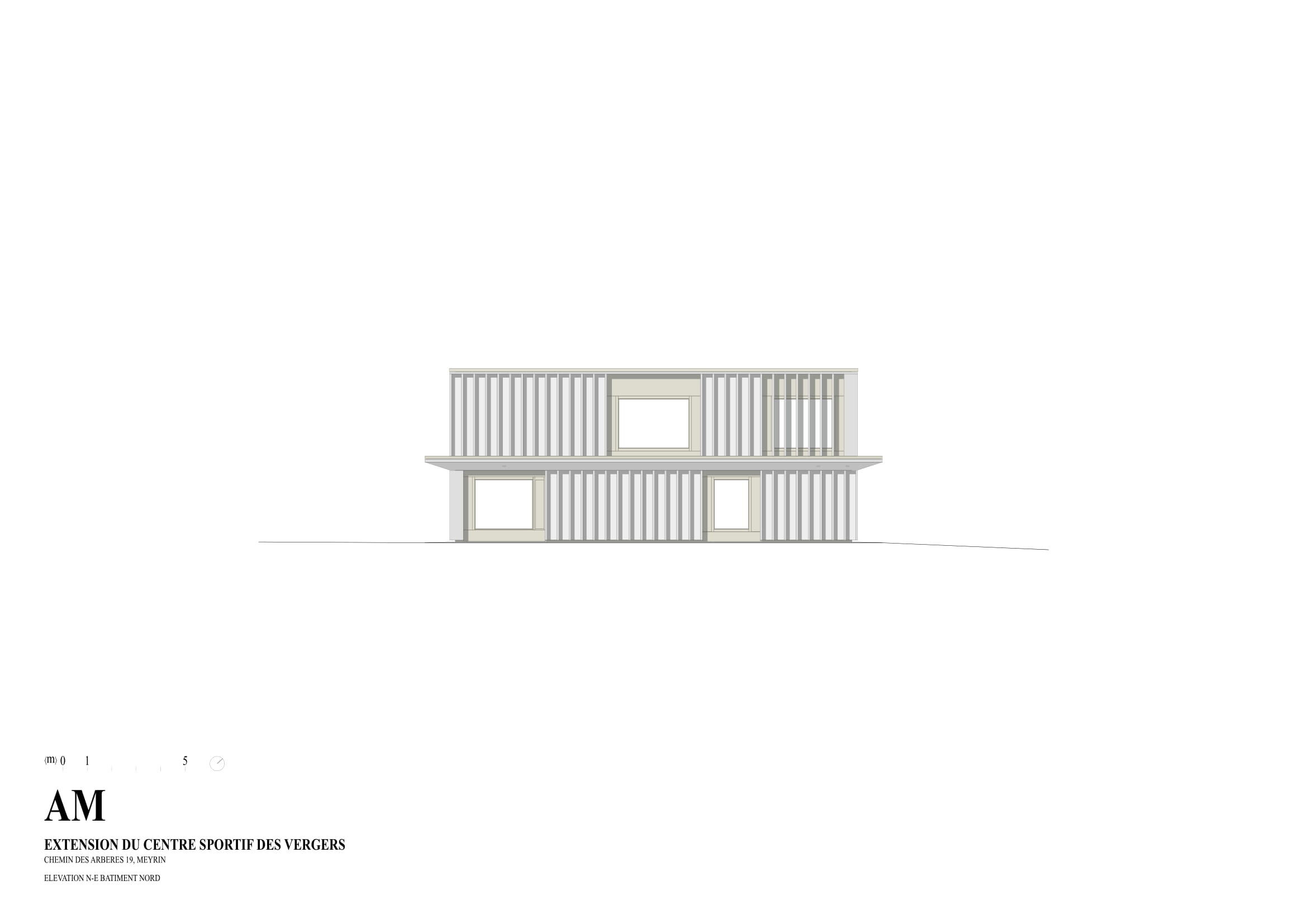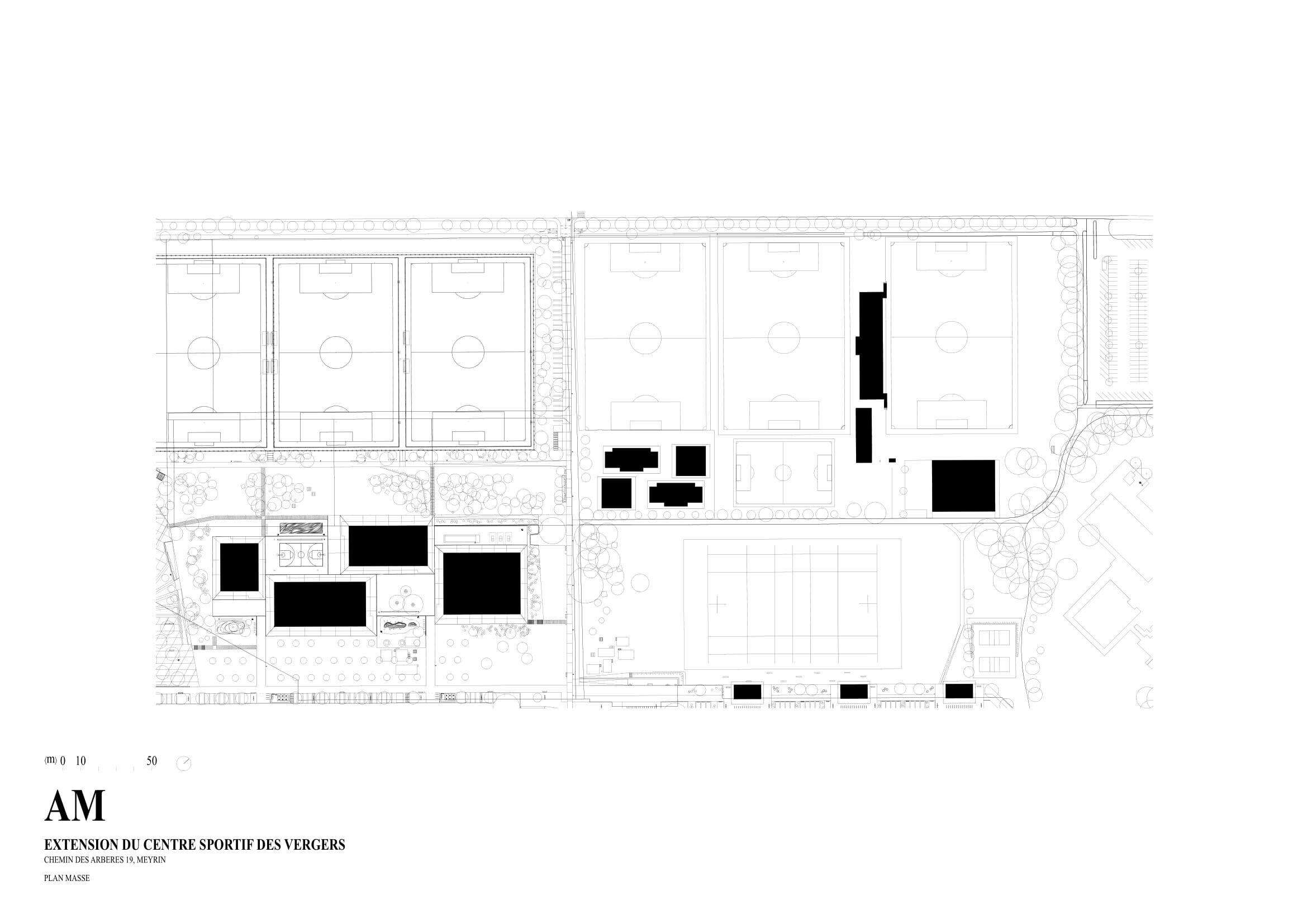Following a significant demographic growth in the city of Meyrin, in particular, in the Vergers district, an evolution of the existing sports installation and infrastructure was required.
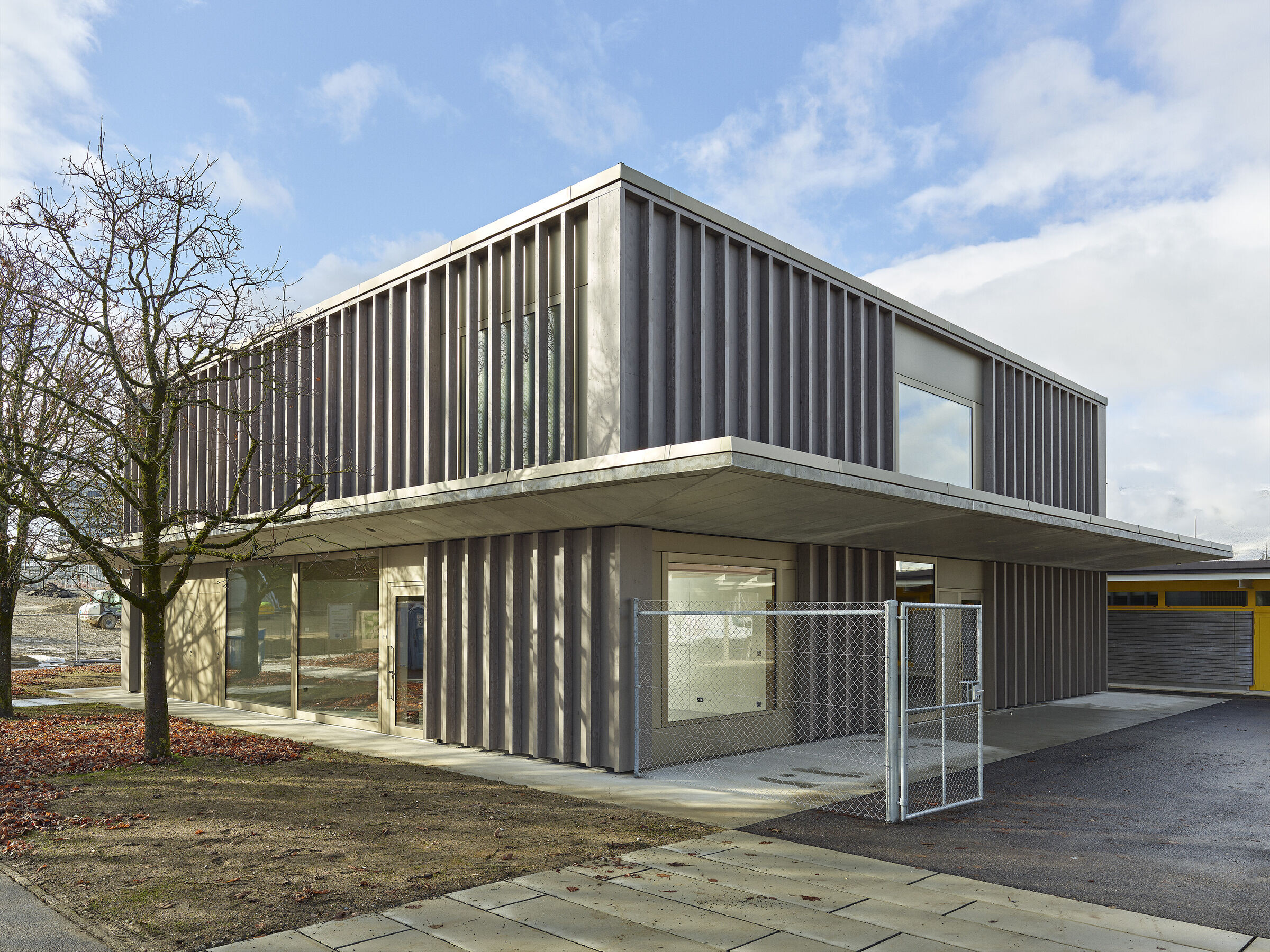
Our team successfully lead the design and construction of new sports installations. The design was influenced and constricted by the existence of two legacy sports buildings from the 1980’s.

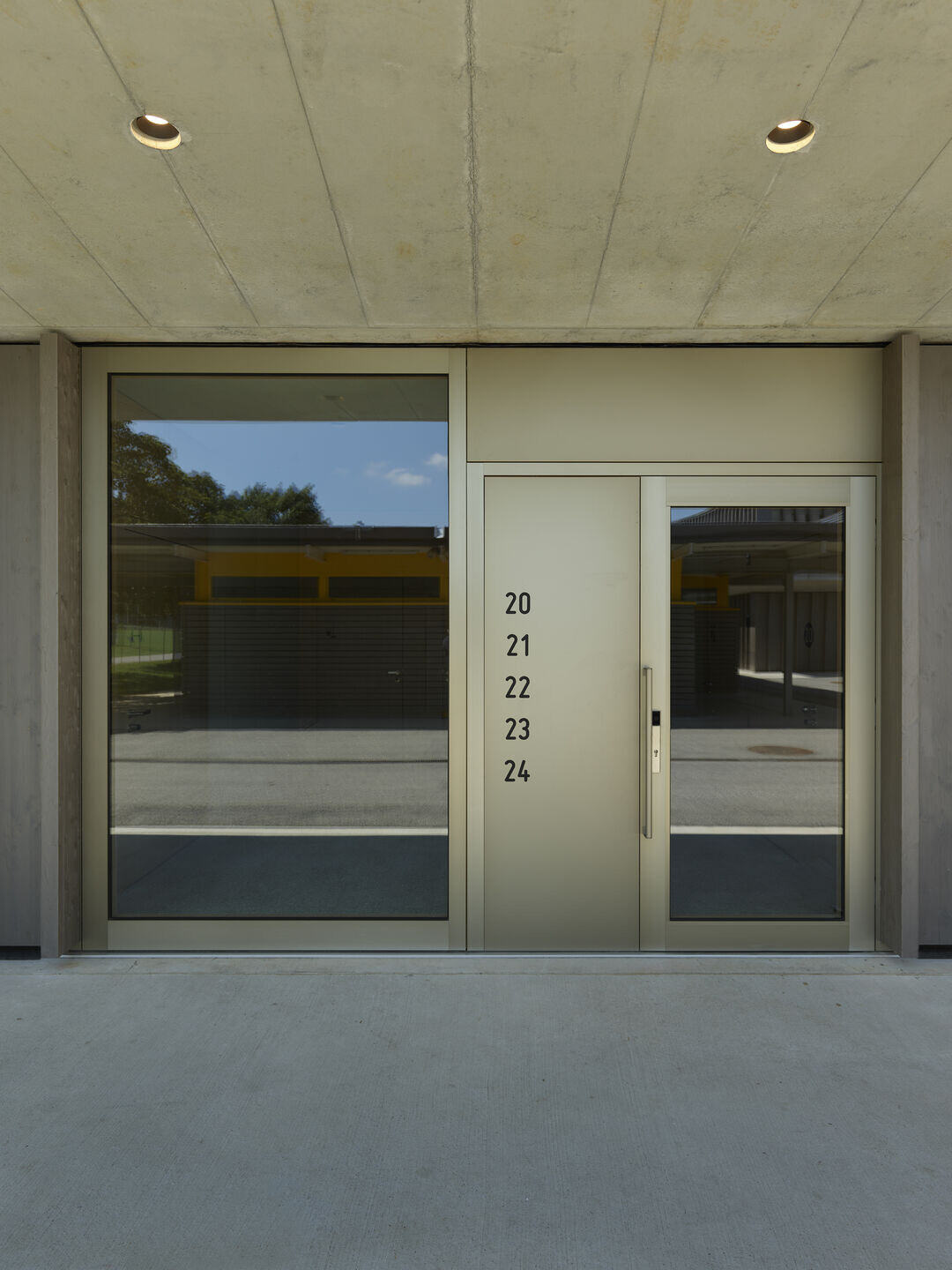
Two new pavilions in the form of two false twin-buildings of 2 floors each, complement the existing empty space. The south-facing building comprises of five change-rooms and facilities for the athletes as well as a complete gym. The building opens up towards the green vegetation of the Parc des Arbères, welcoming natural light and open landscape. The north-facing building is used for the locker rooms of the athletes, coaches and referees as well as technical installations and laundry facilities.
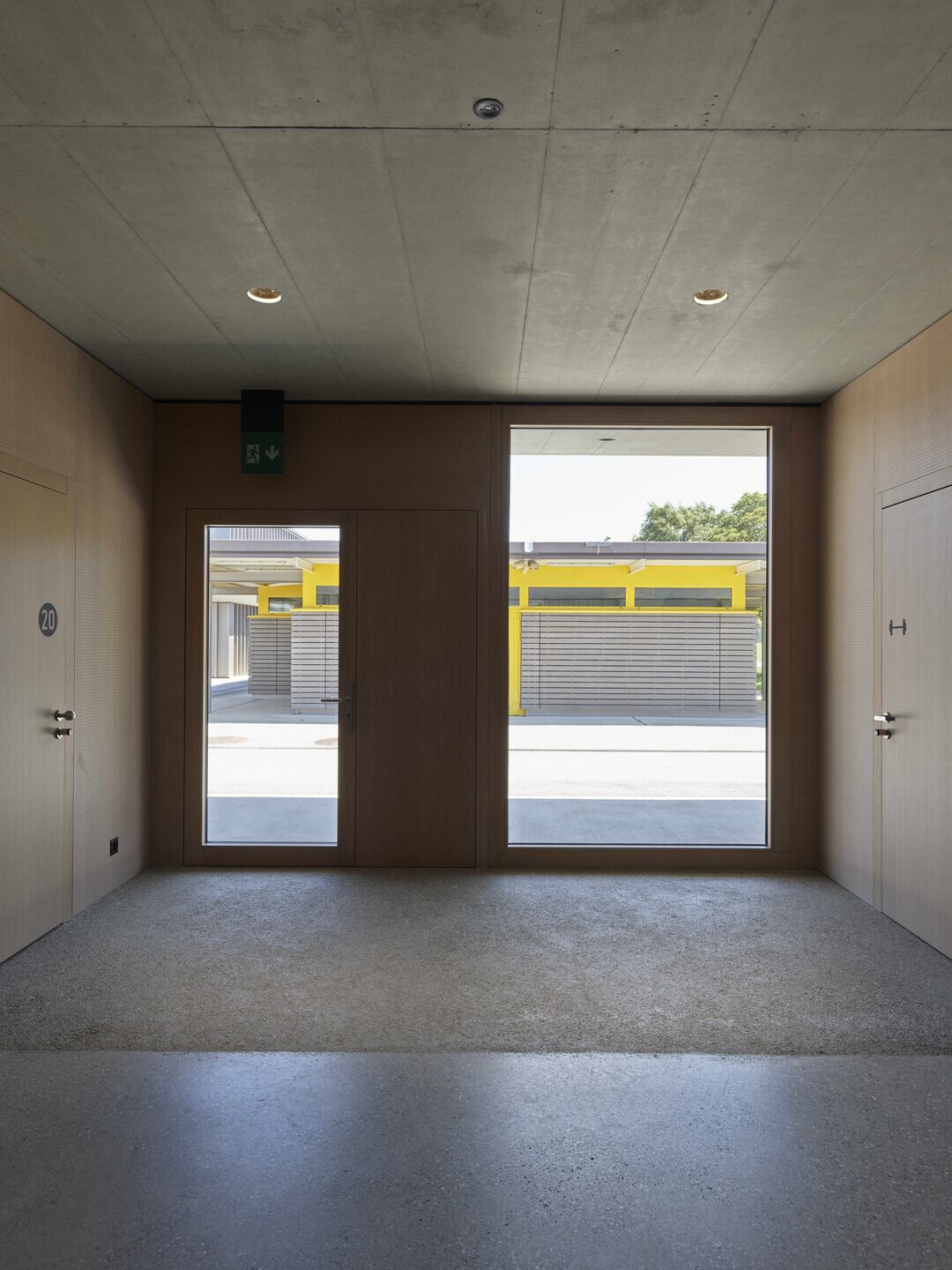
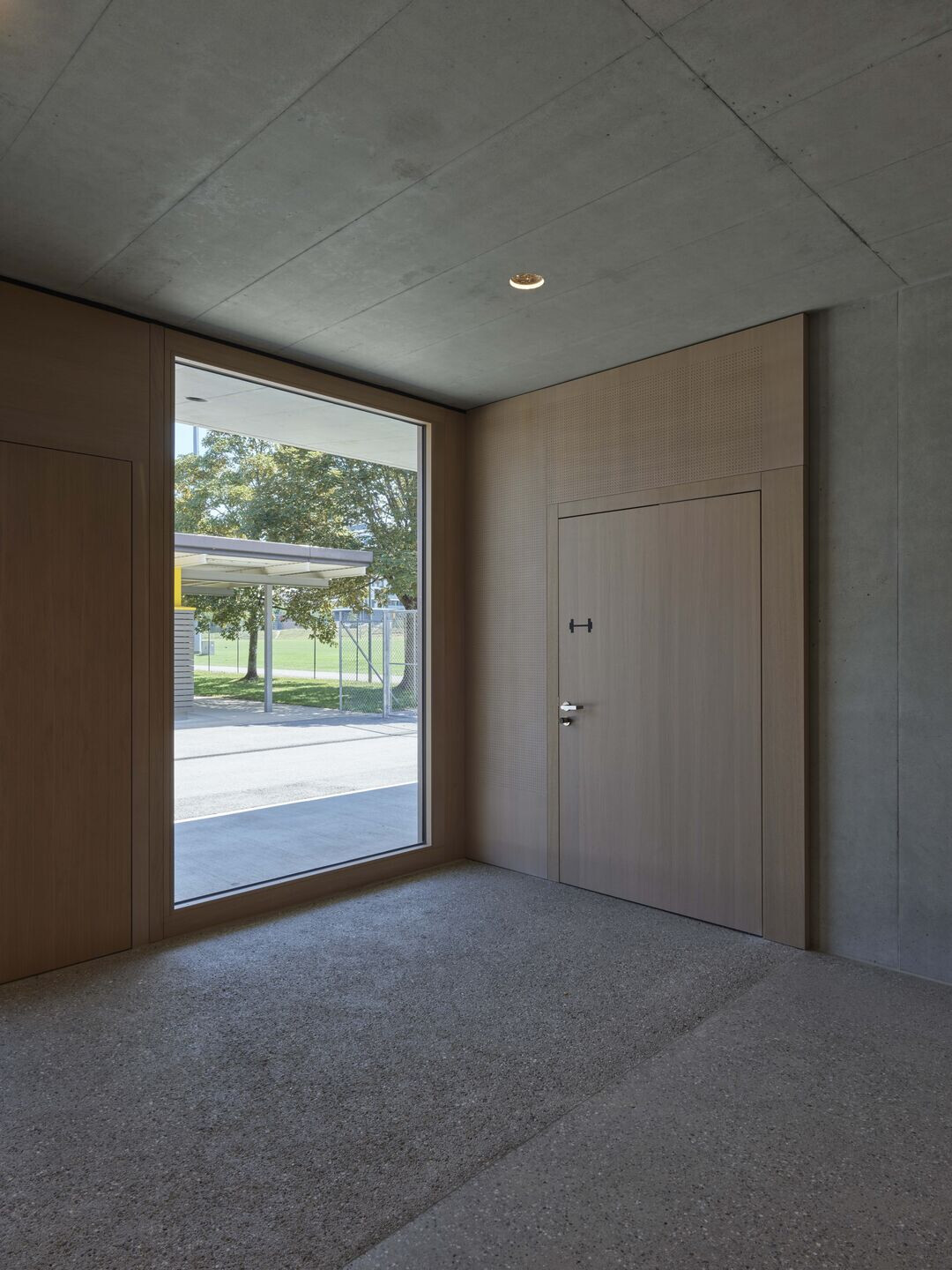
The circulation spaces are designed as meeting places, largely open to the outside, taking advantage of natural light and near and distant views of the surrounding neighbourhood. The locker rooms also benefit from generous windows allowing open-sky views, while a protection on the windows guarantee the privacy on premises.
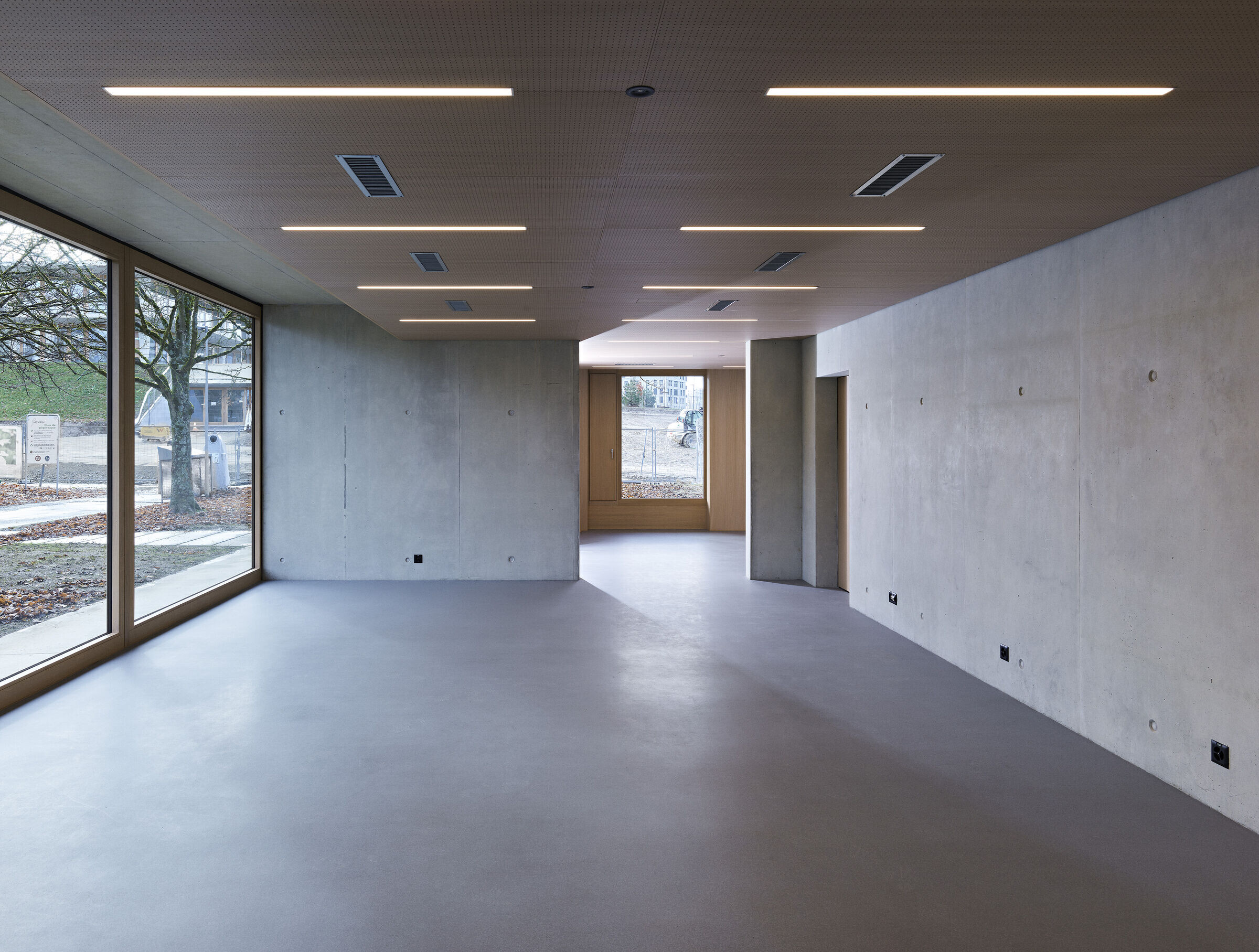
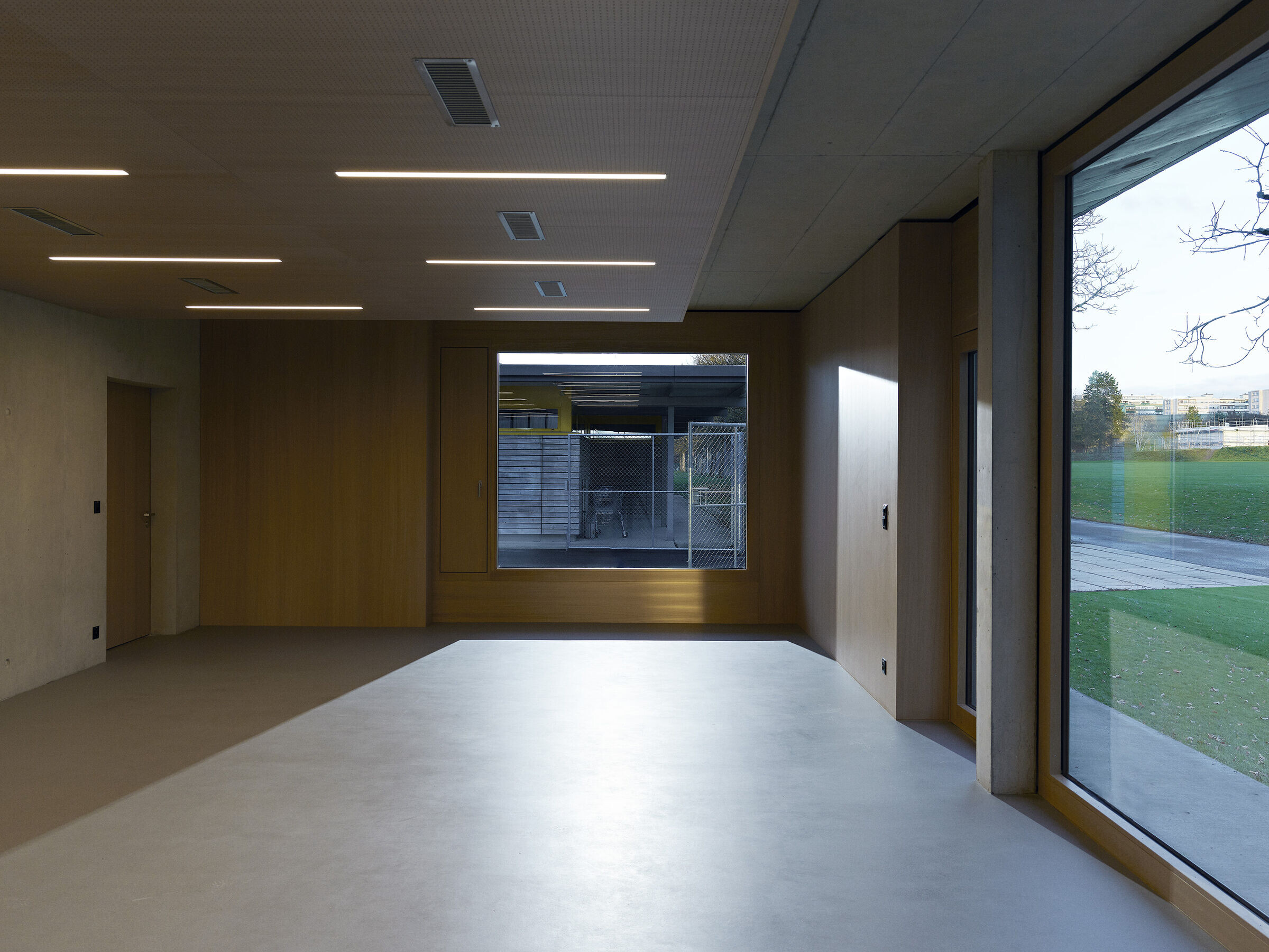
The structure of the buildings is made up of interior walls and peripheral concrete posts. Like the existing buildings, an eave allows for a protected wandering around the new pavilions. The facade consists of a wooden frame covered with larch cladding passing in front of certain windows. All of the interior carpentry is made of wood which is surrounded by concrete, highlighting the contrast between raw material and finished material.
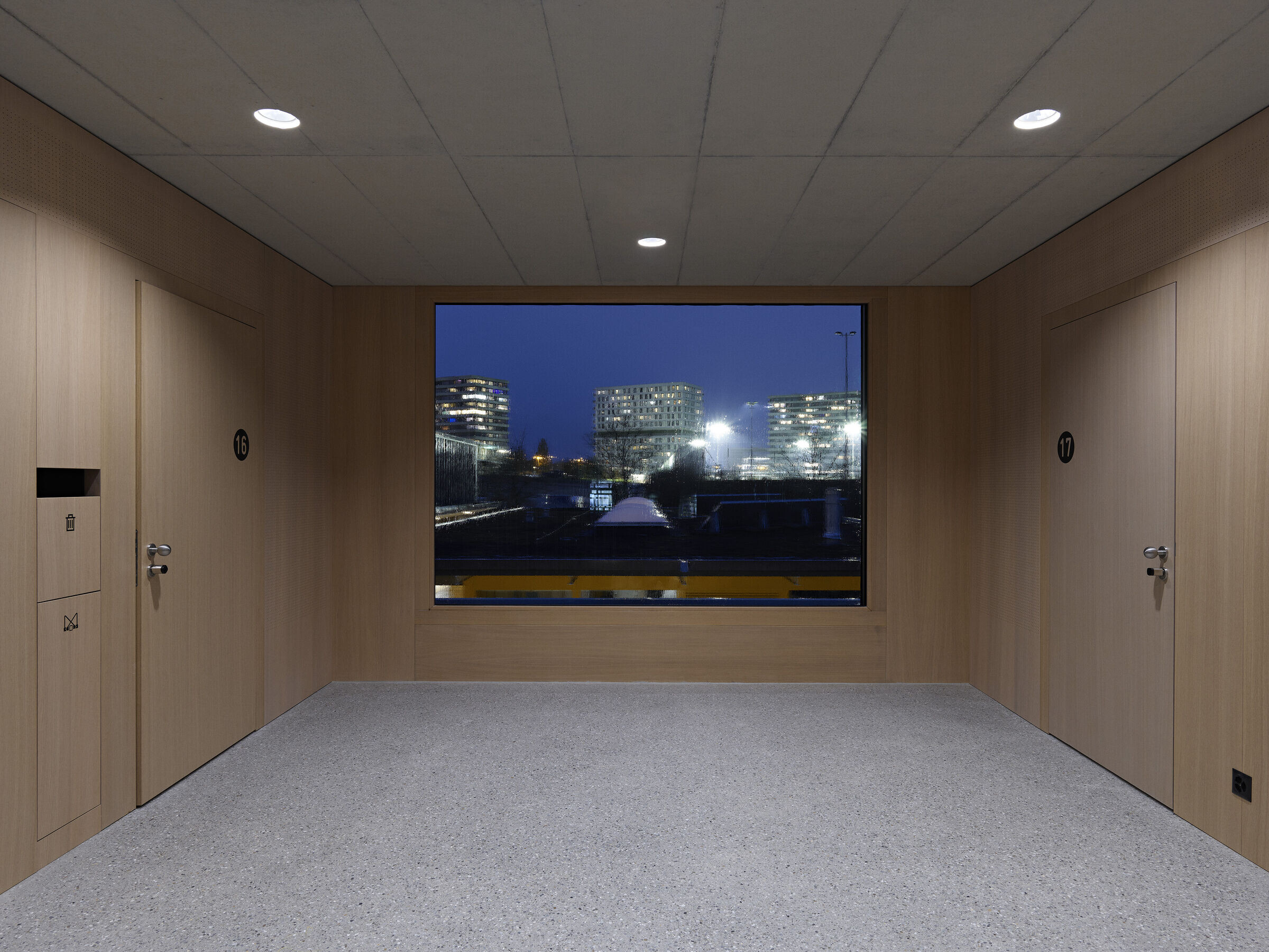


A small hamlet to practice sports with its centrality and alleys in a charming village...
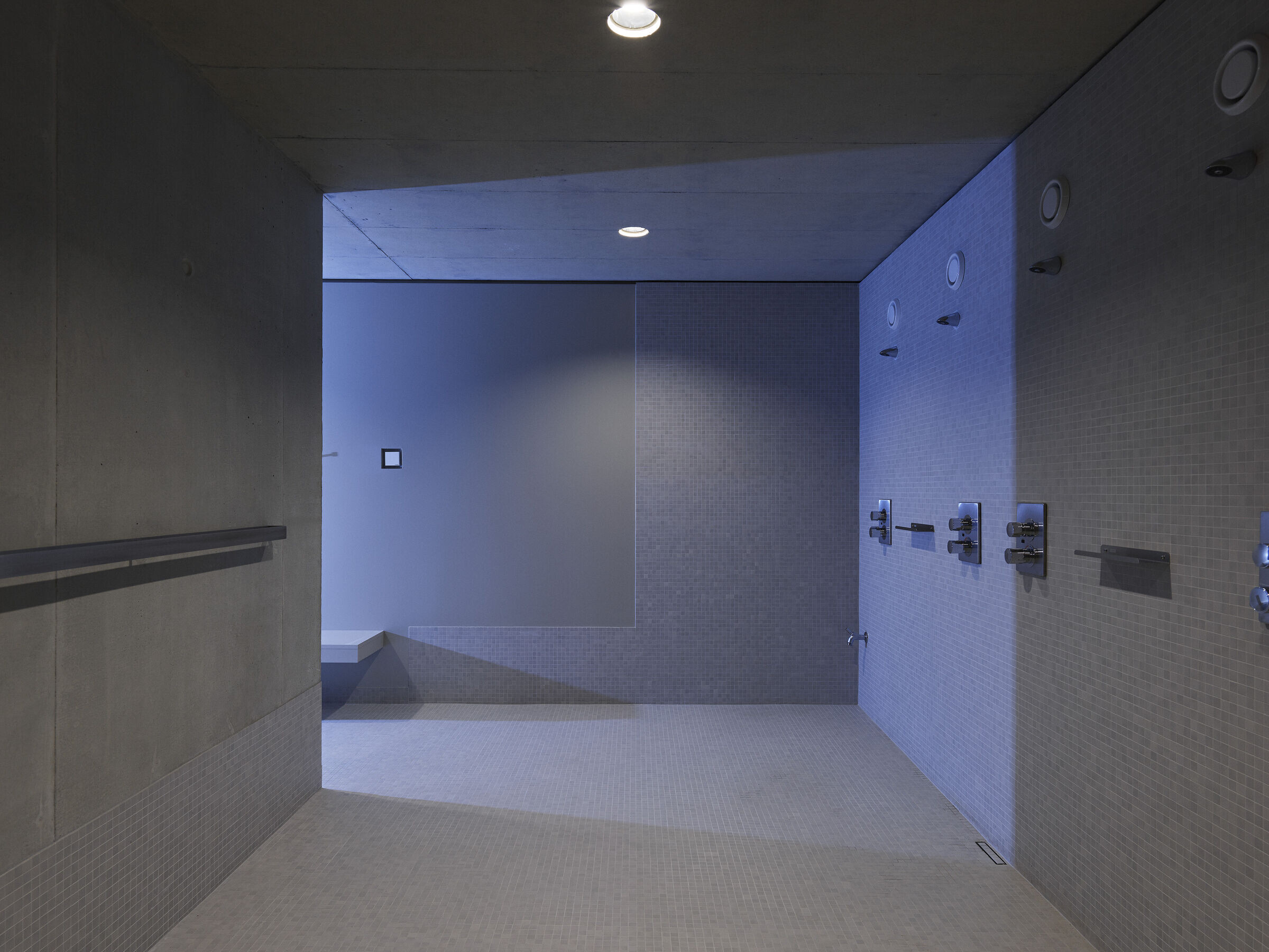
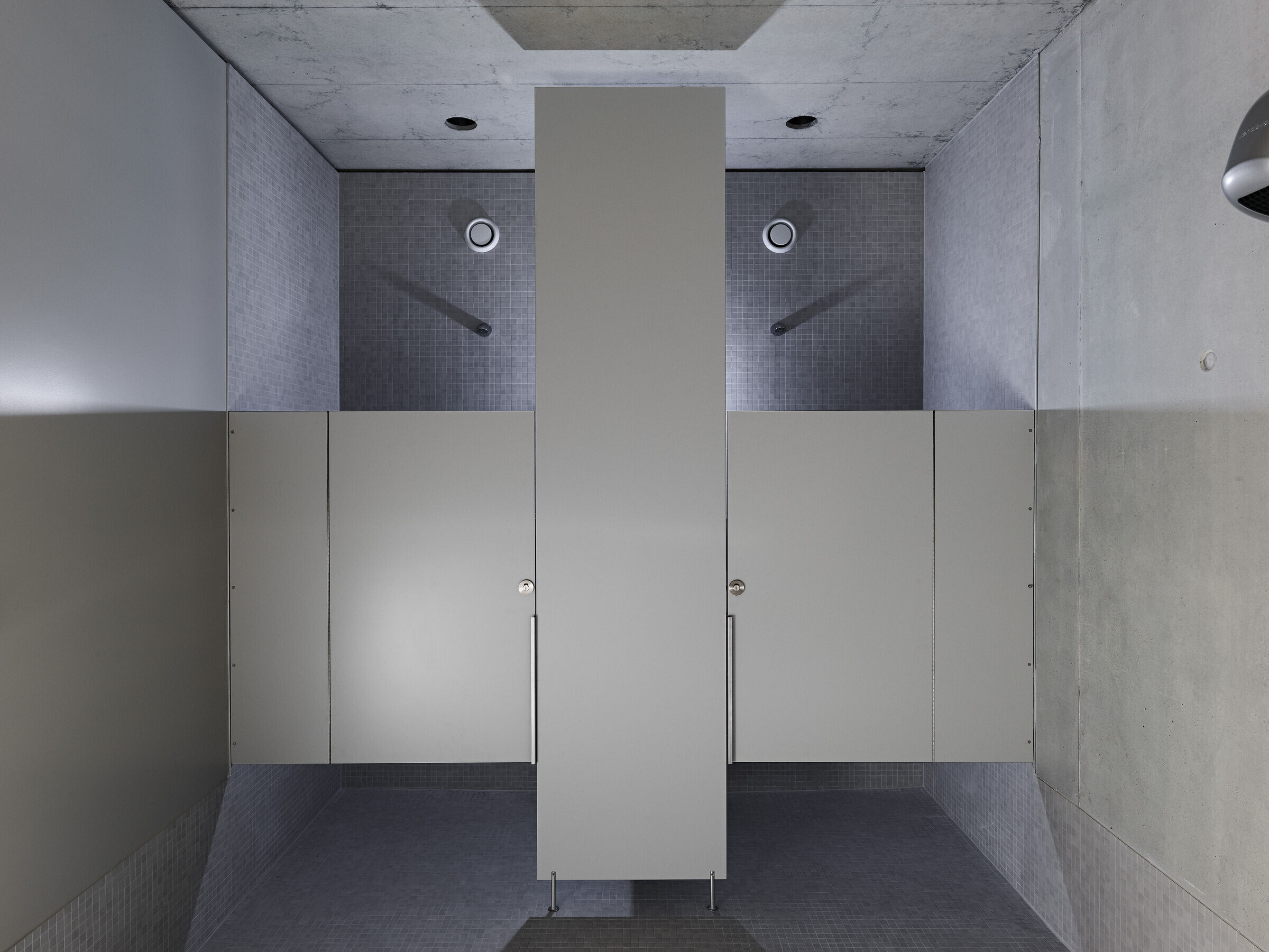
Team:
Architects: AM architectes
Lead Architect: Adrien Menningen
Infography: Thomas Sponti
Photography: Federal Studio, Régis Golay
