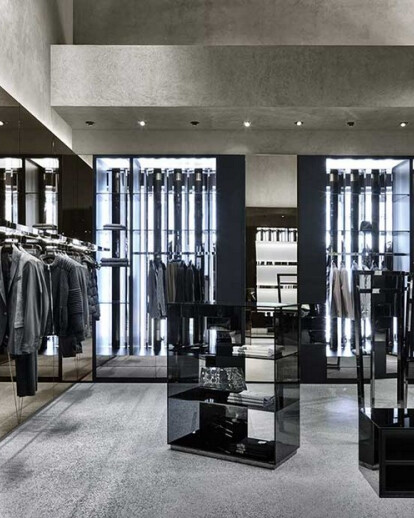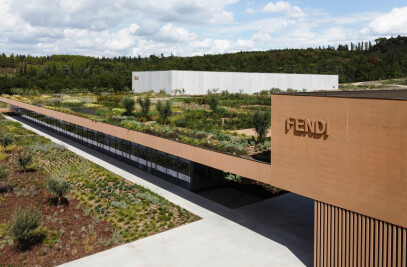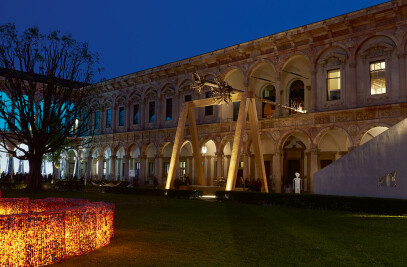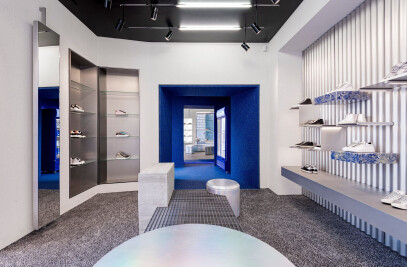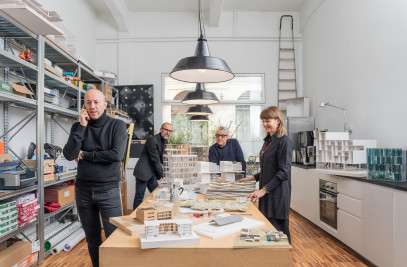The elegant boutique of the Belgian duo inaugurated in the neighbourhood of Porta Nuova
Les Hommes chose the area of Porta Nuova - which merges with the famous shopping area of Corso Como - to inaugurate its very first flagship store in Milan.
The Belgian brand entrusted the project design for its boutique to Piuarch and gave them the task of transforming the values and image which distinguish its style into space, colour, geometric designs and materials. Les Hommes is a sophisticated trademark which stands out for the quality of its concepts, its research into materials - often contrasting rich and “poor” materials - and attention to detail. www.leshommes.com
Piuarch began by analysing these features to interpret the boutique project. From its large shop window on the street, the shop opens up into a 6.5 metres high space, stretching over 100 m2. The structure of the building displays a number of materials: marble, champagne-coloured glass, galvanised steel and cement all blend to offer the visitor visual and tactile sensations. Simple and more precious materials are used side by side, creating an effect of structural elegance and chromatic minimalism.
The flooring clearly highlights this feature: the port black marble laid out in a herring-bone pattern accompanies the customer through the entrance, over the exposed aggregate concrete floor to graft on to the wall in a sophisticated arch.
The warm, soft gold hues of the mirrors reflect the symmetrical plasticity and rhythm of the marble triangles.
Piuarch have always considered their interpretation of “context” to be their hallmark. In this case, they have used the materials to add a third dimension to the brand style. Achieved by maintaining a constant dialogue with the designers, Tom Notte and Bart Vandebosch. The Belgian duo’s customary painstaking attention to detail is also reflected in the furnishings, arranged in flexible blocks of ice grey glass, port black marble and champagne-coloured steel.
The sales area combines floor and wall space to give an innovative shopping experience.
