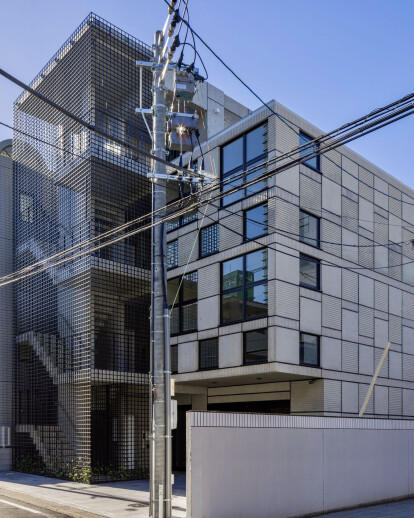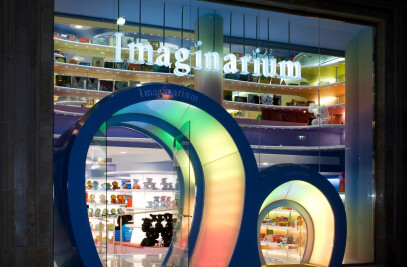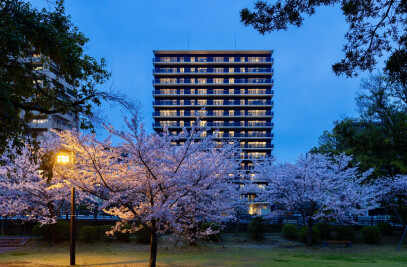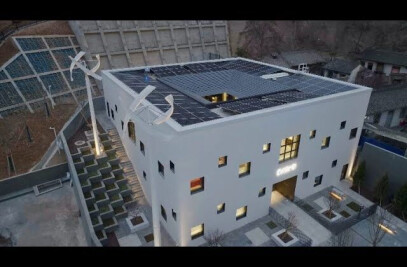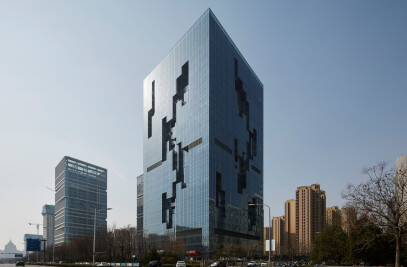The site is a 3-minute walk from the subway station, and the front 5.5-meter road connects to the main street. The multitenant building is inserted into a row of residential buildings.
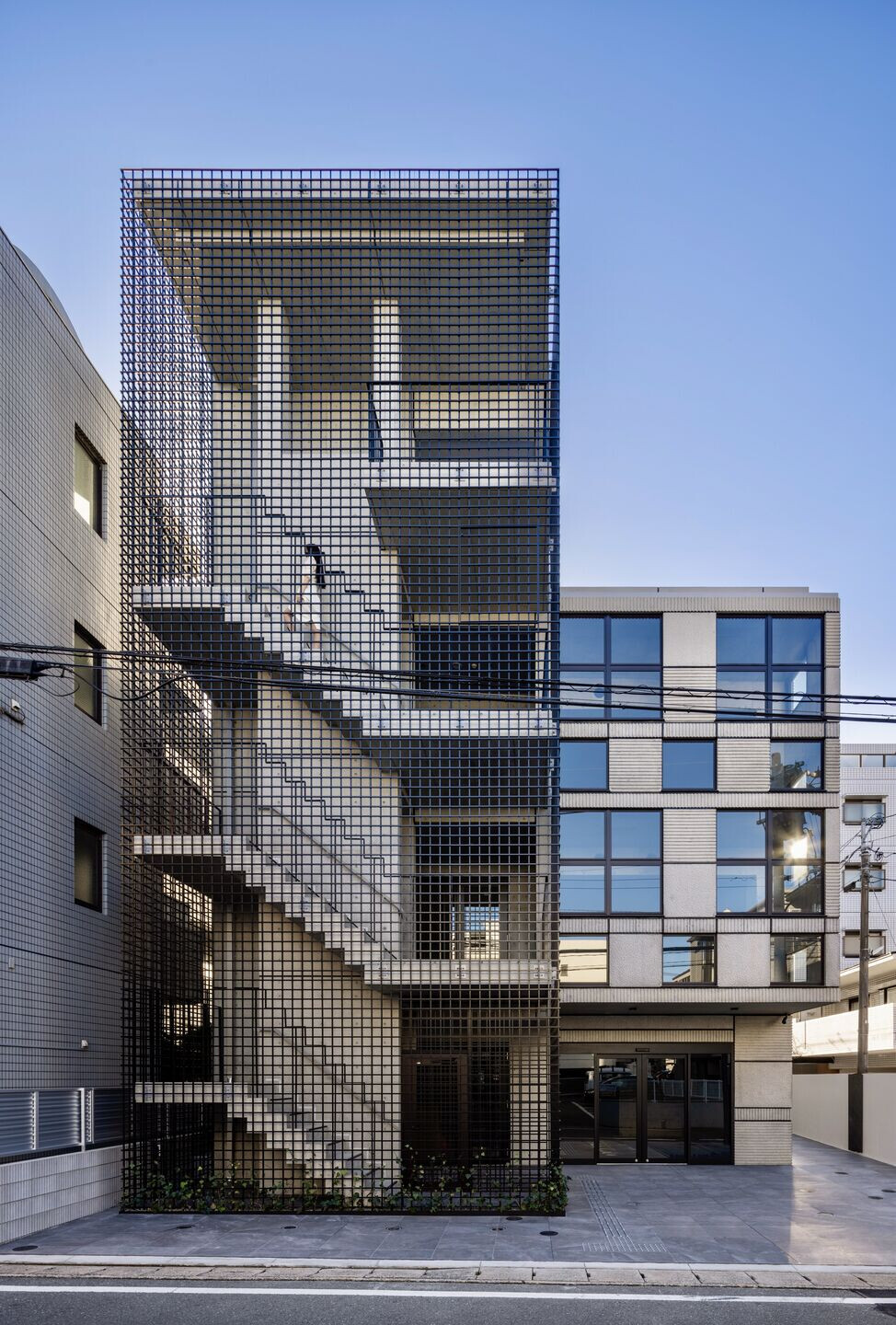
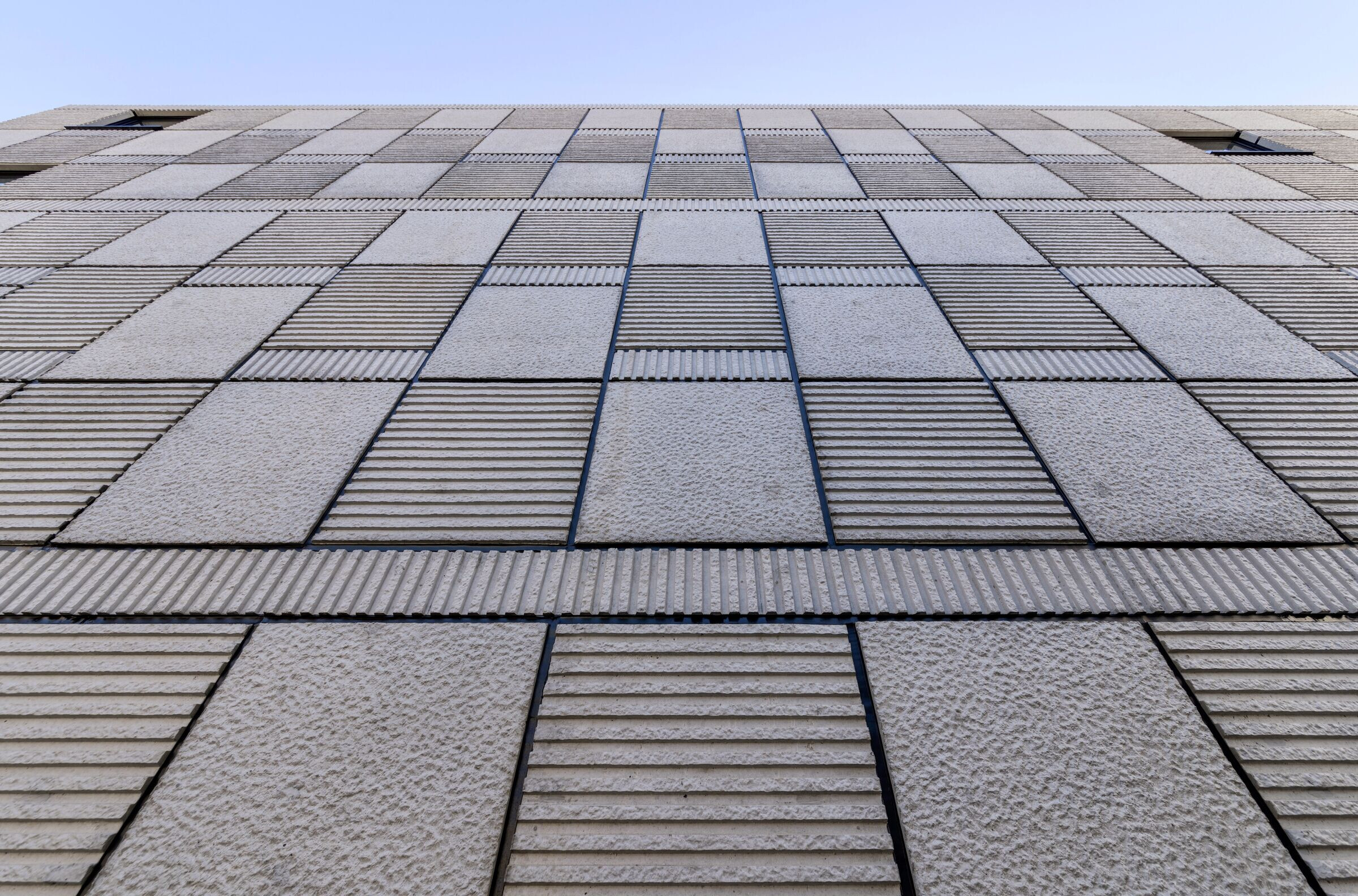
For the adjacent residential building, the north elevation of the building is a "scenery" that will exist for decades to come. In order to soften the oppressive feeling created by the 20-meterlong fair-faced RC wall, the elevation is scaled down by dividing it into 875-mm squares. In addition, three types of formwork were used to create an uneven surface: "vertical stripes," "horizontal stripes," and "undulate" formwork. The checkered pattern will gradually become clearer due to the difference in the speed of the blackening. The elevation will become a "scenery" that changes continuously.
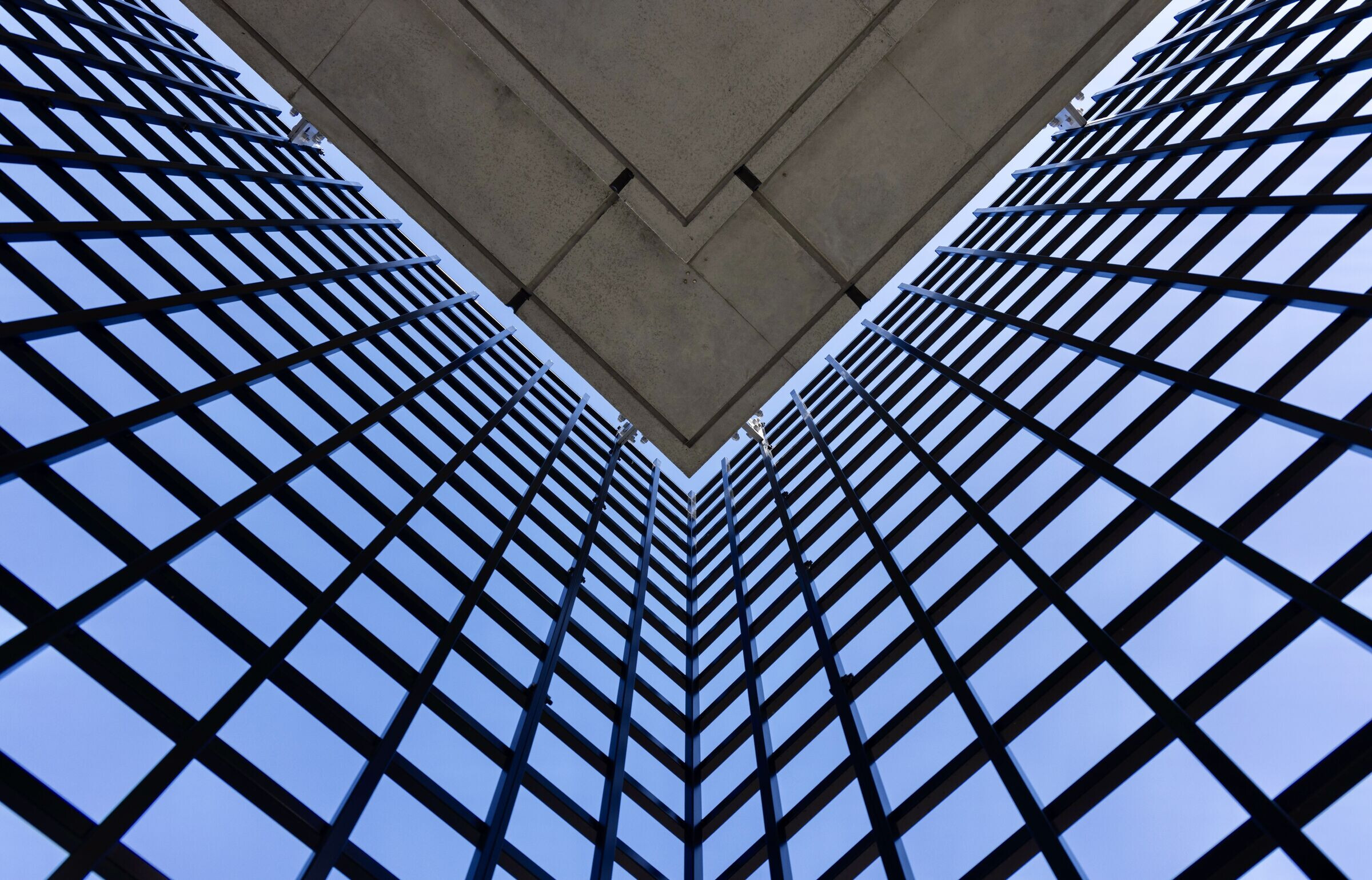
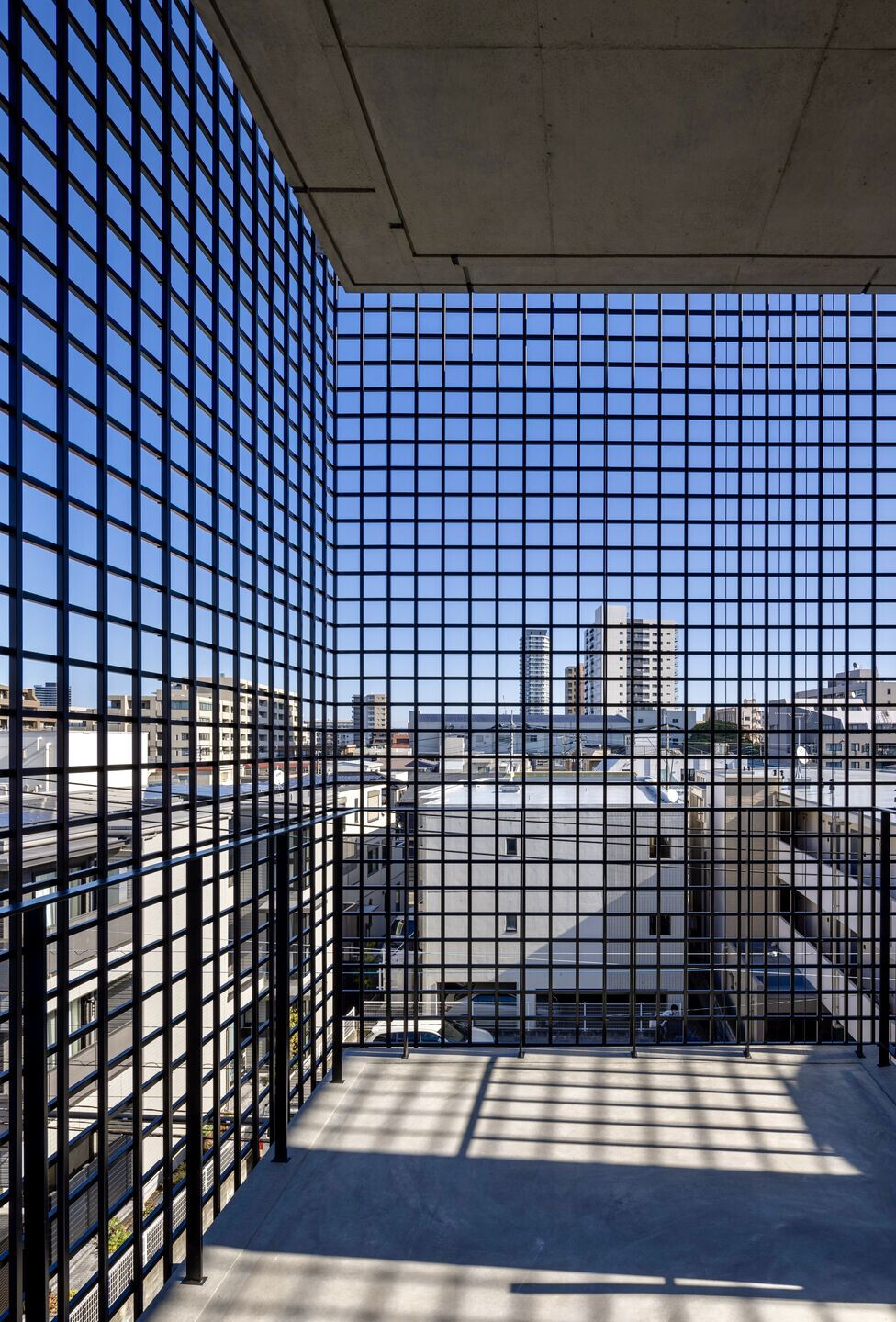
Since the second and third floors will be occupied by medical tenants, it is appropriate to enhance grounding rather than openness. Therefore, the staircase is placed on the facade side and covered with 8mm square aluminum. The 110 mm square is close in size to the exterior tiles of the adjacent buildings, creating a sense of continuity. In the future, it is expected that ivy will cover the staircase, and the mosquito net-like latticework will become a facade covered with greenery.
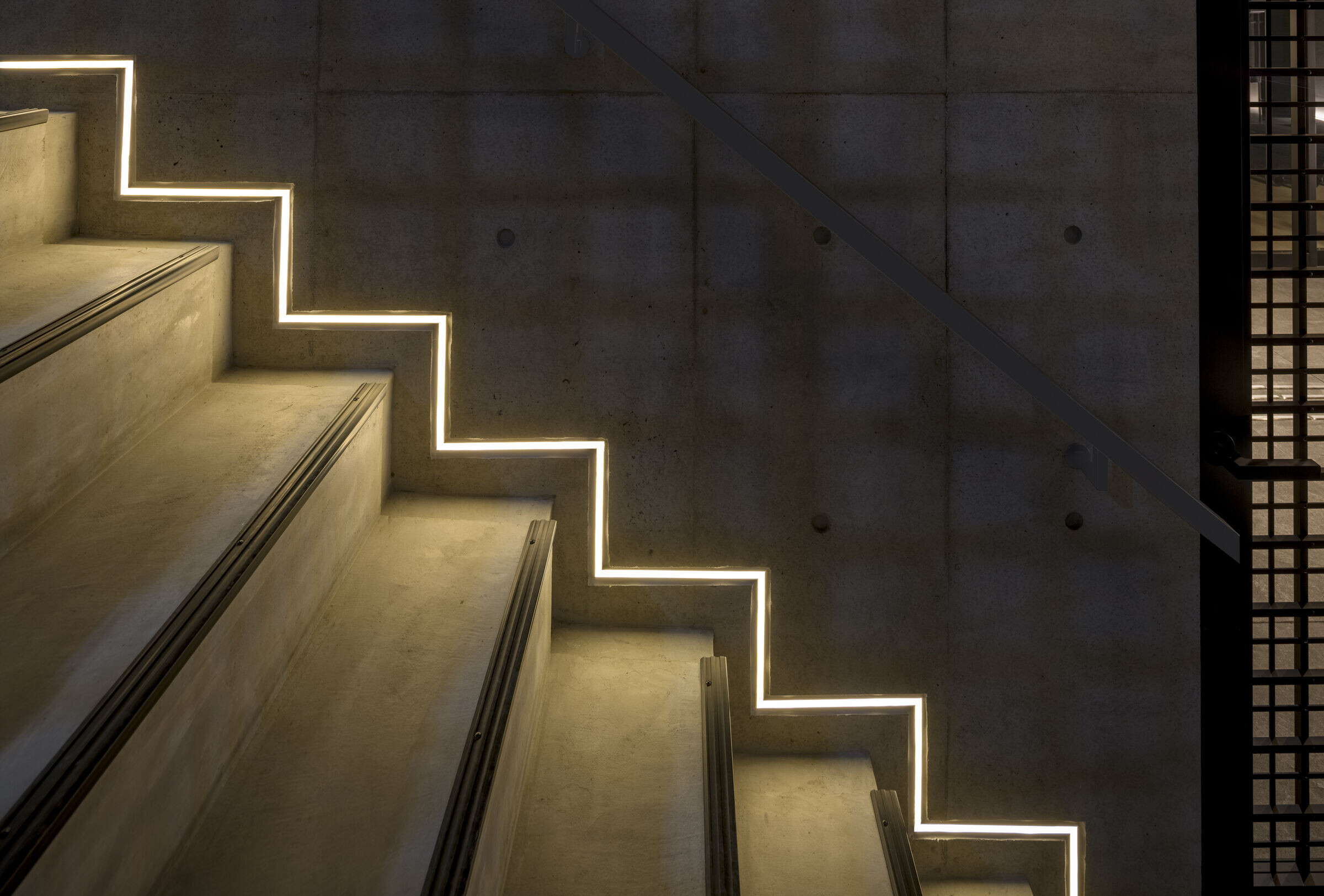
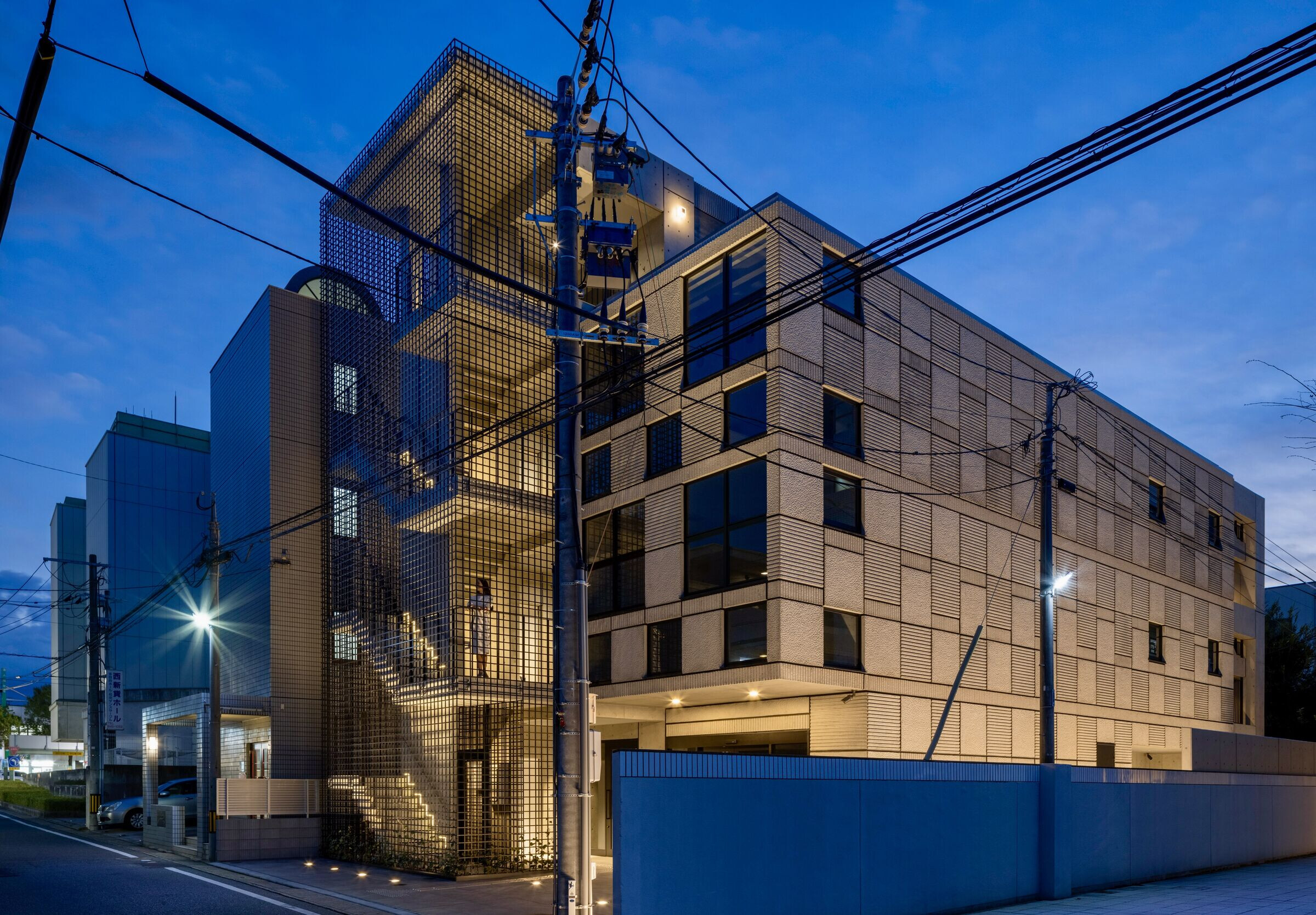
Team:
Design Firm: SAKO Architects
Principal Architect: Keiichiro Sako
Photographer: Yousuke Harigane


