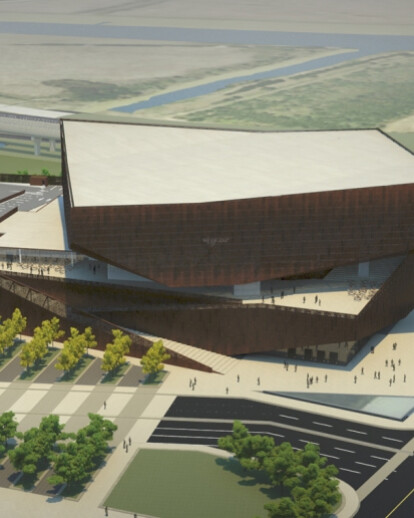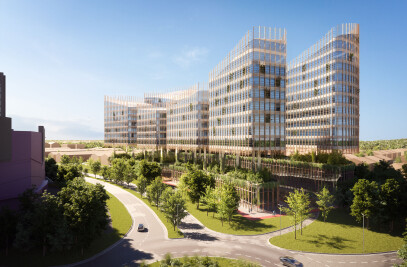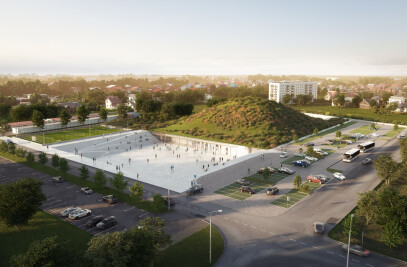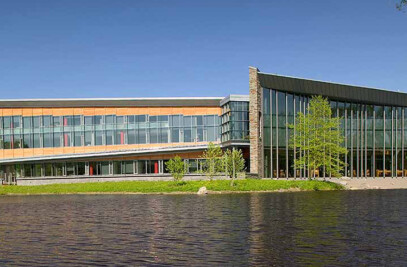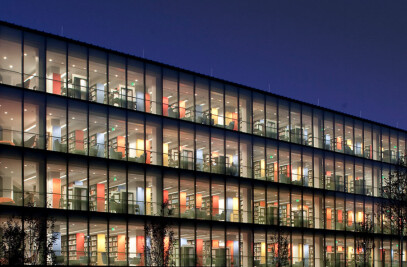In 2008 RMJM and the Irving Convention and Visitors Bureau unveiled the design for a new 275,000 sf convention centre in Irving, Texas. Like a blooming yellow rose in Texas, the RMJM designed Irving Convention Center at Las Colinas will offer a fresh breath of air to the thriving city of Irving in North Texas, enlivening its vibrant business community which includes four Fortune 500 companies and more than 75 regional hotels. The new facility will be located approximately 10 minutes from the Dallas-Fort Worth airport, the world’s 3rd busiest airport. Scheduled to open in fall of 2010, the Irving Convention Center at Las Colinas will feature 50,000 sf of column-free exhibit space, a 20,000 sf ballroom, 20 break-out rooms each approximately 1,000 sf, and an 800 car parking garage. The project is aiming for LEED certification by the U.S. Green Building Council.
The facility is the first-phase of a mixed-use entertainment complex on a 40-acre tract for which RMJM developed the masterplan. It includes a 3,500-seat concert venue, 215,000 sf of restaurants and retail, and a privately developed hotel, spa and condominiums. The convention centre and garage occupy a 12-acre parcel bounded by Highway 114 on the west, Spur 348/Northwest Highway on the north, Las Colinas Boulevard on the east and Fuller Drive on the south. It is also conveniently located near DART, the growing regional rail system. The facility’s flexible design will allow it to serve high-end exhibitions, conventions, meetings and other events and the unique architecture allows Irving to create a new niche in the market. The Irving Convention Center at Las Colinas will continue the city’s strong tradition of attracting leading corporations and creating a destination that will bring people together seven days a week and 365 days a year. The architecture will make it recognisable. The distinctly urban stacked design, which resembles a cake whose layers have shifted off-centre, allows for different uses simultaneously, such as a corporate conference, shareholders’ meeting or sporting event. Above the first-floor main exhibit hall, on the second level, are 20 private meeting rooms. Moveable walls in the 20,000 sf third-floor ballroom create a custom, exclusive environment for each venue similar to that of a private club. Clad in copper, which is to be manufactured in Irving, the convention centre draws on the copper-roof on the towers at Williams Square and the city’s famous bronze Mustang sculptures and is destined to become an iconic image in the skyline. The no-maintenance, environmentally friendly material will take on a rich patina as it changes over time.
