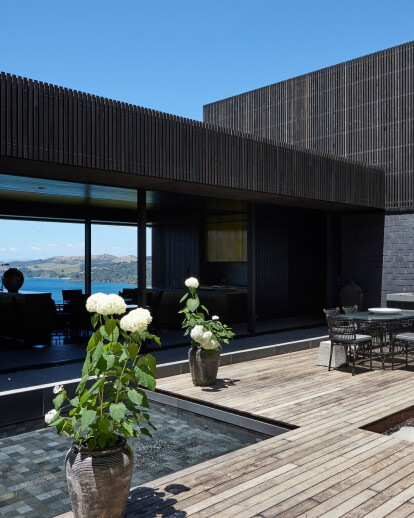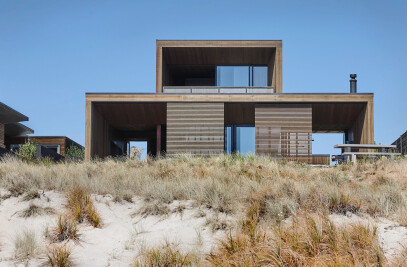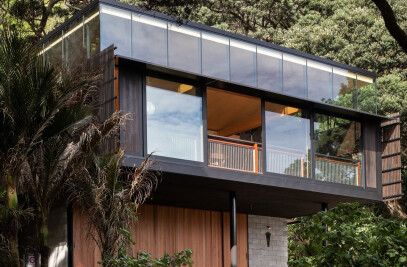The brief was for a primary residence for a couple without children with provision for occasionally used guest accommodation for friends visiting from overseas.
The site as presented was a steep slope with magnificent sea and coastal views to the east into which a building platform had already been cut, with its associated timber pile retaining wall.
Our primary response was to separate the building into two components, a lower level accommodating the permanently used portion of the house and an upper level for the guest accommodation.
We stretched the living functions and main bedroom along the contour of the land projecting forward and leaving the previously cut platform open to set up the primary outdoor area which is sheltered from the prevailing katabatic winds and orientated to North and west for afternoon and evening sun.
The view face is articulated as a continuous window seat which crops the landscape view and facilities a view down to the coast below.
The upper level of guest accommodation is set at right angles to the lower pavilion and sets up a third edge to the courtyard as well as articulating a covered entrance sequence.

































