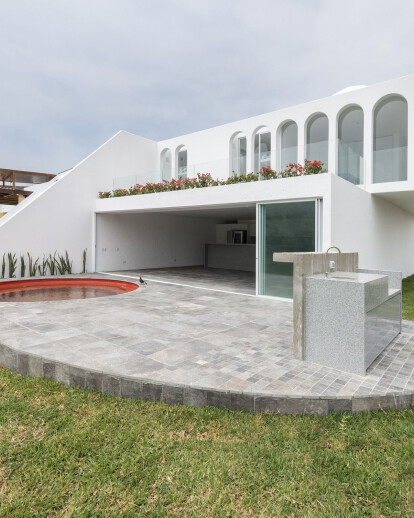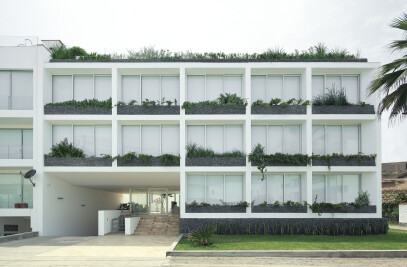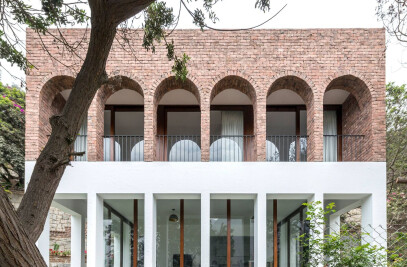The project is conceived as two blocks, where one rest upon the other. Both with different characteristics and treatments. The lower one is treated as (one big portico / a big space structured by one single portico) that contains the social spaces, all linked and well integrated, thanks to the use of sliding glass panels, to the exterior. While the upper one has, facing the outside, a series of archeries that reveals the partition of the spaces it contains, as well as the private condition of the same. Even so, without losing the direct relationship with the outside world.
There are 2 Entrances:
Main entrance is from the main facade, and the secondary one, from the back facade. Both heading to social spaces of the house.
The project has the following spaces:
1. FIRST LEVEL: Parking, entrance, staircase that goes up to the second level, hallway, guest bathroom, living room, dining room, kitchen, terrace, grill, pool, bedroom 4 with bathroom 4 and bedroom 5 with bathroom 5.
2. SECOND LEVEL: Staircase that rises from the first level, terrace, patio distributor, (master/main) bedroom with (master/main) bathroom, closet and terrace, bedroom 2 with bathroom 2, closet and terrace, bedroom 3 with bathroom 3, closet and terrace, tendal laundry, service bedroom and bathroom service.

































