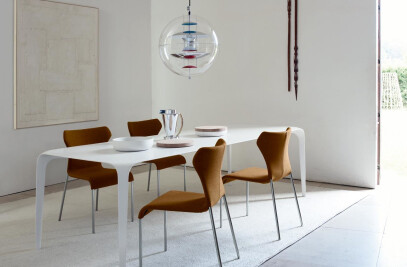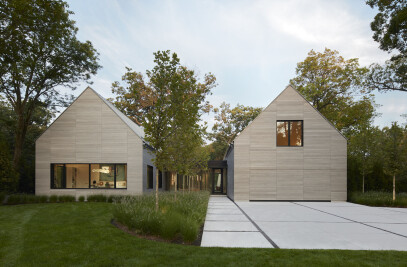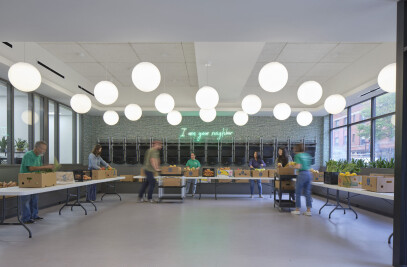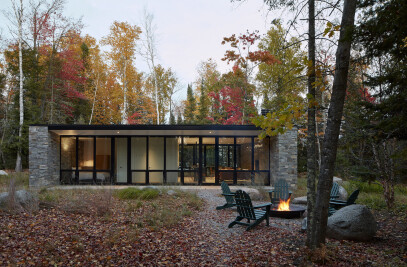Situated within a two-story mansard penthouse with stunning 270-degree views, this duplex apartment establishes a series of material layers that unfold around a J-shaped plan and create spaces between them.
Connecting the two floors is a sculptural stair fabricated from oxidized steel and glass, up-lit from an illuminated glass platform below. The stair, along with primary living and sleeping areas, resides between a polished plaster perimeter and a warm, millwork paneled core. Curved exterior walls acknowledge the traditional mansard geometry of the ornamental building but re-interpret it. The plaster walls, detailed as a 3” thick shell, are revealed away from the structural concrete columns and are pulled inboard from the windows to lighten its appearance visually.
The reflective qualities of the polished surface indirectly illuminate the spaces and provide an ever-changing relationship between the occupants and their immediate surroundings. A strategic lighting strategy helps manage glare from the windows during the day, and at night, radiates the curved walls with soft, warm light.
On the inboard side, gray lacquered panels and a millwork core define the kitchen, bathrooms, and other service rooms. At openings and penetrations through it, such as the entry, the kitchen, and thresholds along the corridor, additional layers are unveiled including flat-cut walnut oxidized steel, painted plaster, and decorative tile.



































