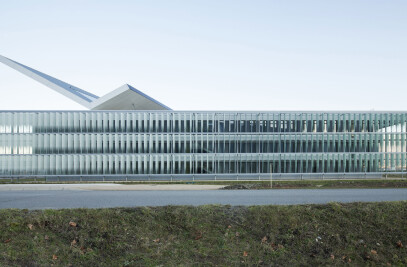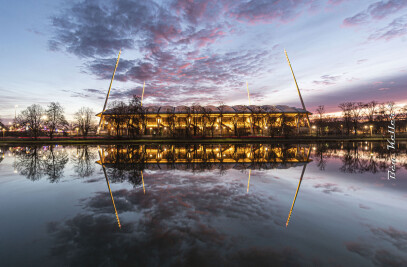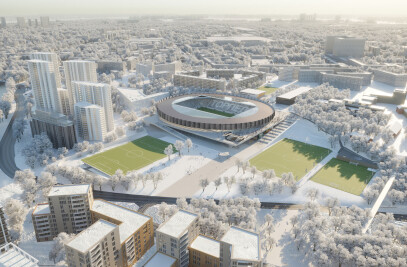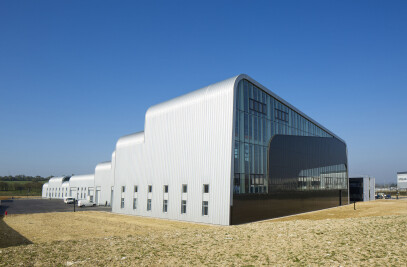Graphic Facade and Thermal Barrier
The Ecole Polytechnique extension adds two research buildings (biology and mechanical physics) to the buildings designed in 1967 by Henri Pottier. To intervene on the work of his predecessor, Michel Rémon did not stop at its functionalities. On the west side, he added a new front to the existing building.
The new face of the school looks toward the town. This noble, urban, and even spectacular façade measures up to the spacious green area around it and is in harmony with the scale of the new neighborhood which is its home. As the first step in continuing architectural development, this first sixty-meter building fits in the context of an environmental approach.

With a double-skin façade on the west that prevents the building from overheating, the school's research center has a strong visual identity.
Its pleated façade combines large perforated aluminum elements facing southwest, and large silk-screened glass plates facing northwest, reflecting the greenery in front of them.
This graphic alternation imposes a vertical rhythm every 35 meters on the monumental façade which houses, behind it, a second "domestic" façade.

This façade is a thermal barrier made of a double structure in glass that includes an air-tight ventilation space. By calling on the expertise of heat engineers to design it, Michel Rémon developed the virtues of the thermal "thick façade". A concept he has explored since the beginning of his career, and, let us say it clearly, fascinated since his childhood by the niches hollowed out in the walls of fortified castles, where one feels so small yet better protected than anywhere else.
"The architectural harmony and the high degree of interior comfort – along with the esthetics of spiral stairways placed in orange tubes that illuminate each section – should inspire the second phase of the program. Indeed, the overall project provides for the construction of further laboratories in the future."


































