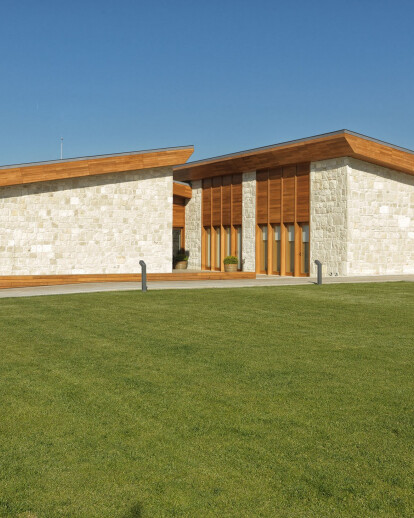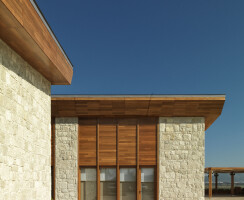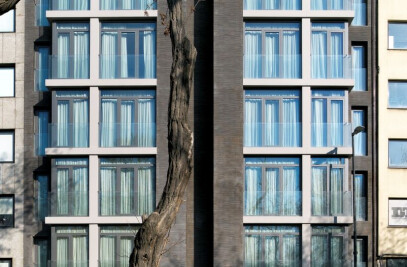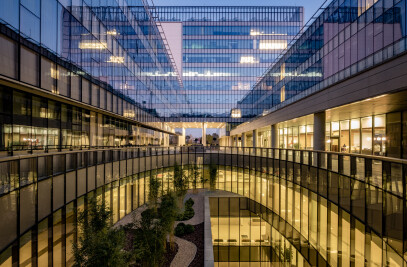Torbalı is located about 40 km away from Izmir in southeast direction and does have very fertile agricultural lands. The city of ancient Metropolis in the Mediterranean climatic region was accepted as one of the famous Aegean wine centers, owing to the favorable geographical peculiarities during the ancient ages.
LA Winery is founded in this specific region known with vast vineyards, and its facility is erected with Kreatif Architecture’s design united with the efforts of a profound investor and the labor of a meticulous contractor.
The LA vineyards are positioned in north-south direction near Torbali area. The building was situated in the northwest of the site, enabling a bird’s eye view on the vineyards.
There are two main functions in the building: Wine tasting area and the cellar. These two components of the architectural program require different environmental needs; the wine tasting space needs a welcoming atmosphere with sunlight, natural ventilation and an orientation toward the vista, whereas the cellar needs a controlled climate and a dim atmosphere. The disintegration in functions was solved with positioning the tasting space above the ground and the cellar underground. Wide glass windows on the floor of the tasting area provide visual contact with the cellar space underneath. Thanks to these floor openings, the visual relation between the vineyard and the tasting space was also carried to the cellar, where the raw fruit and the end product can be observed almost simultaneously in this winery.
The underground 3000 m² cellar consists of curvilinear raw concrete surfaces that were cast with steel molds. Additionally, this space also includes a special wine tasting space that is open to vista via the lower level. This specific area has also a controlled visual interaction with the cellar.
The wine tasting space above the ground consists of a long span steel structure system combined with wood beams and natural stone cladding. Urla-style cladding was preferred on natural stone surfaces and a meticulous detailing and craftsmanship was utilized on the interior and the exterior finishing of the building.
Existing trees were maintained in the landscape design phase and local vegetation was preferred as building’s natural extension. Thus a modest harmony with the surrounding can be maintained with the LA Winery building.

































