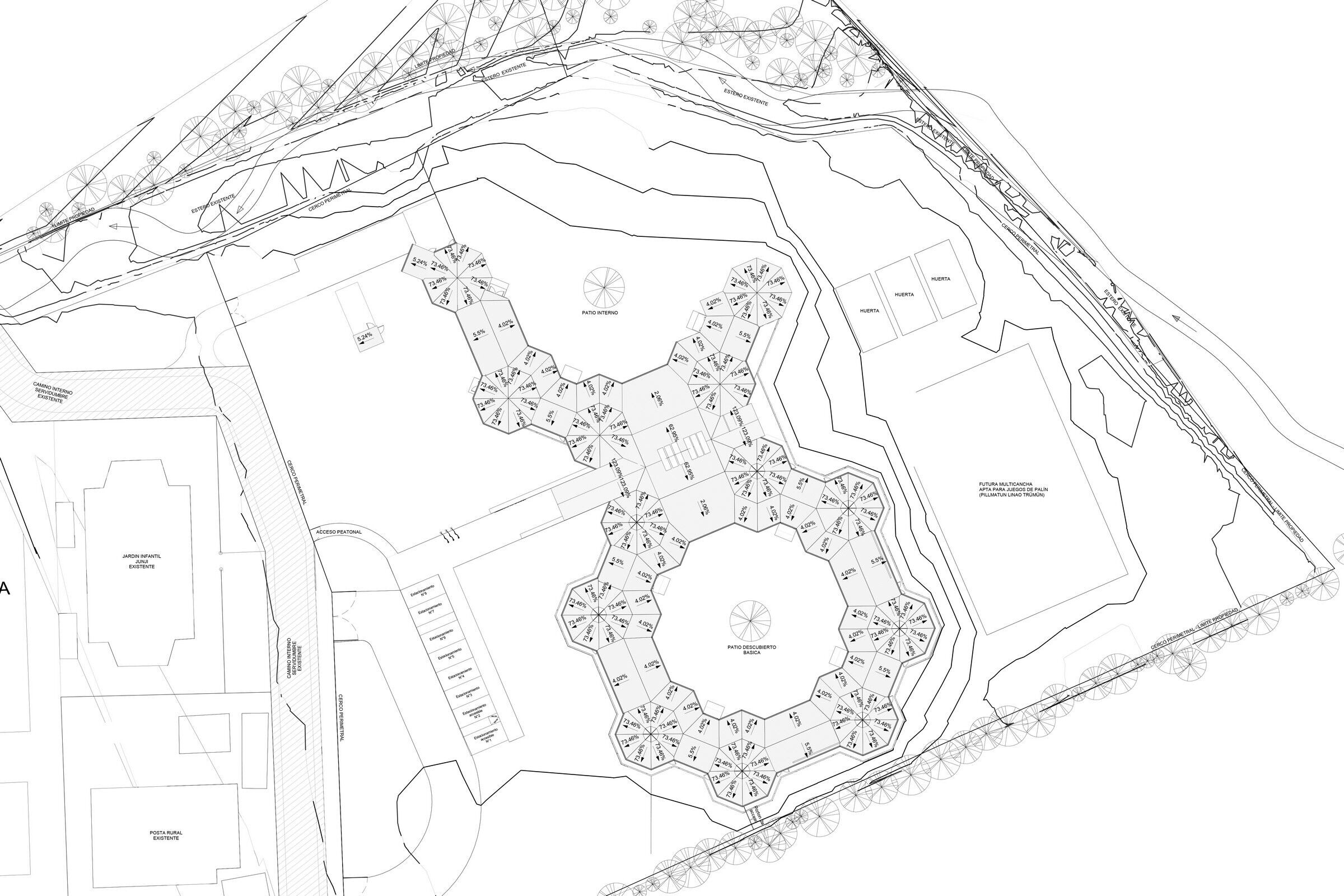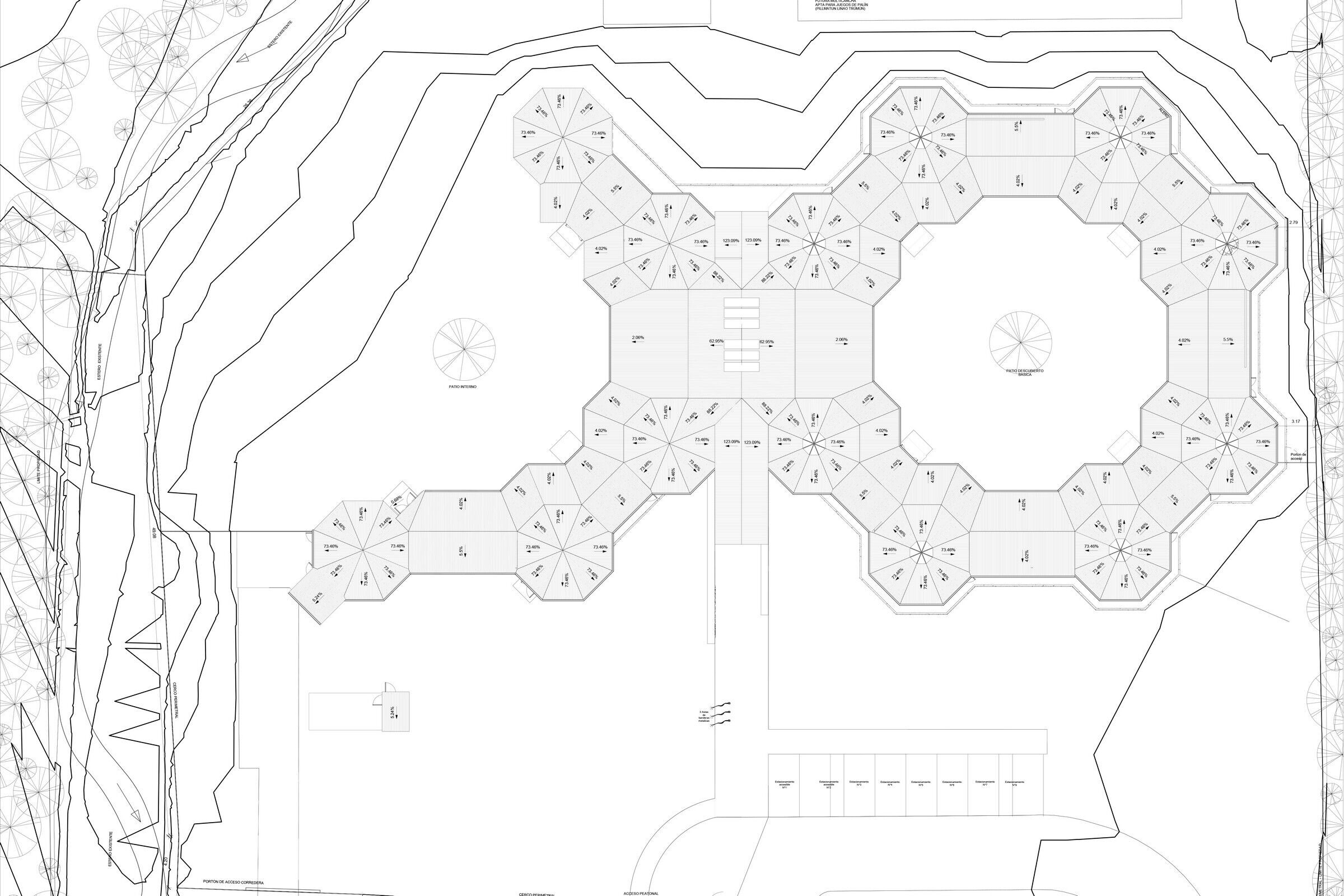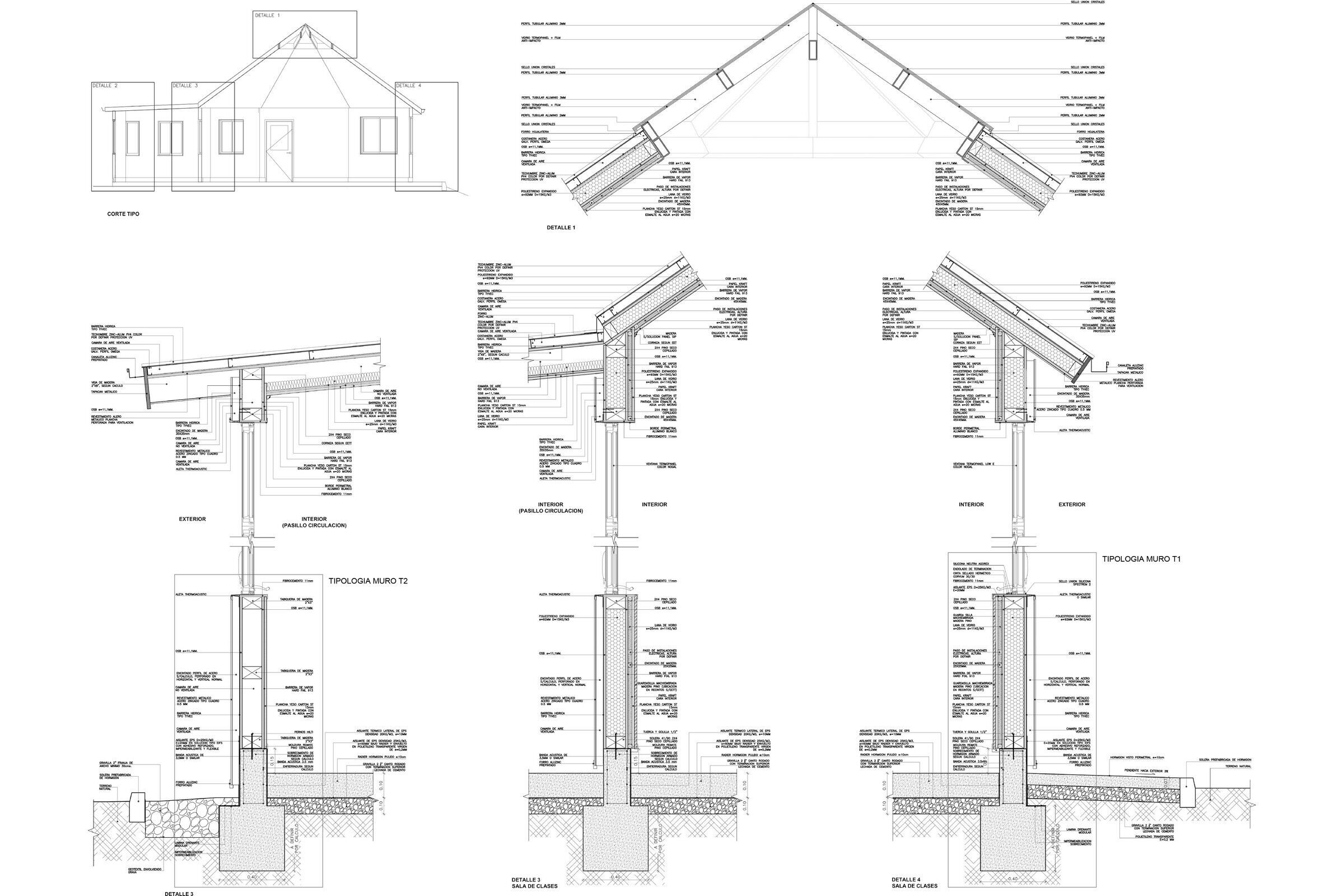La Piedra School is an architectural project for the Mapuche community of Galvarino, in the province of Galvarino, the design arises from a respectful and deep dialogue with the community members, to understand and respect their cultural and spiritual particularities, proposing a school that meets their educational needs while preserving their identity as Mapuche people.
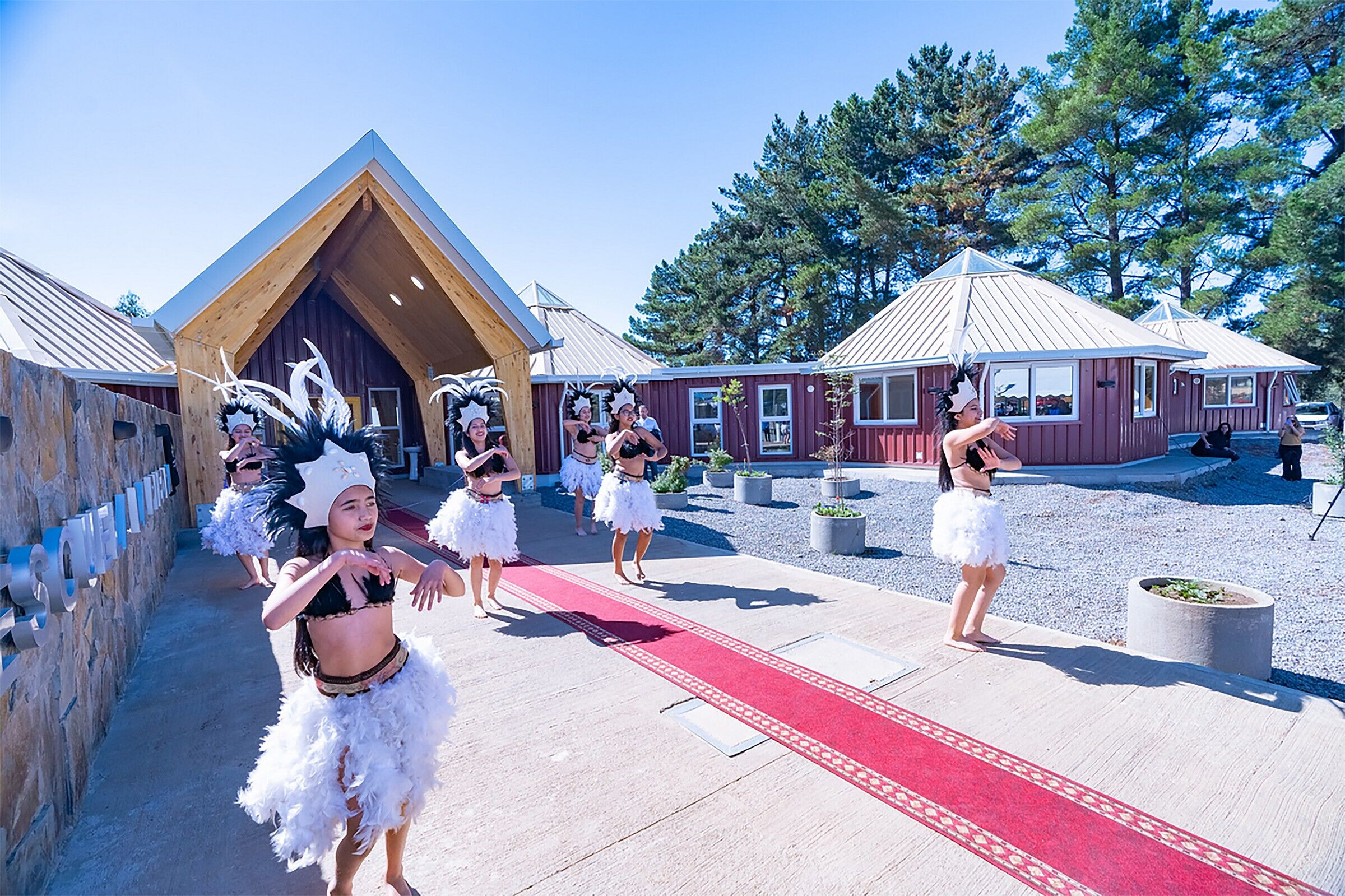
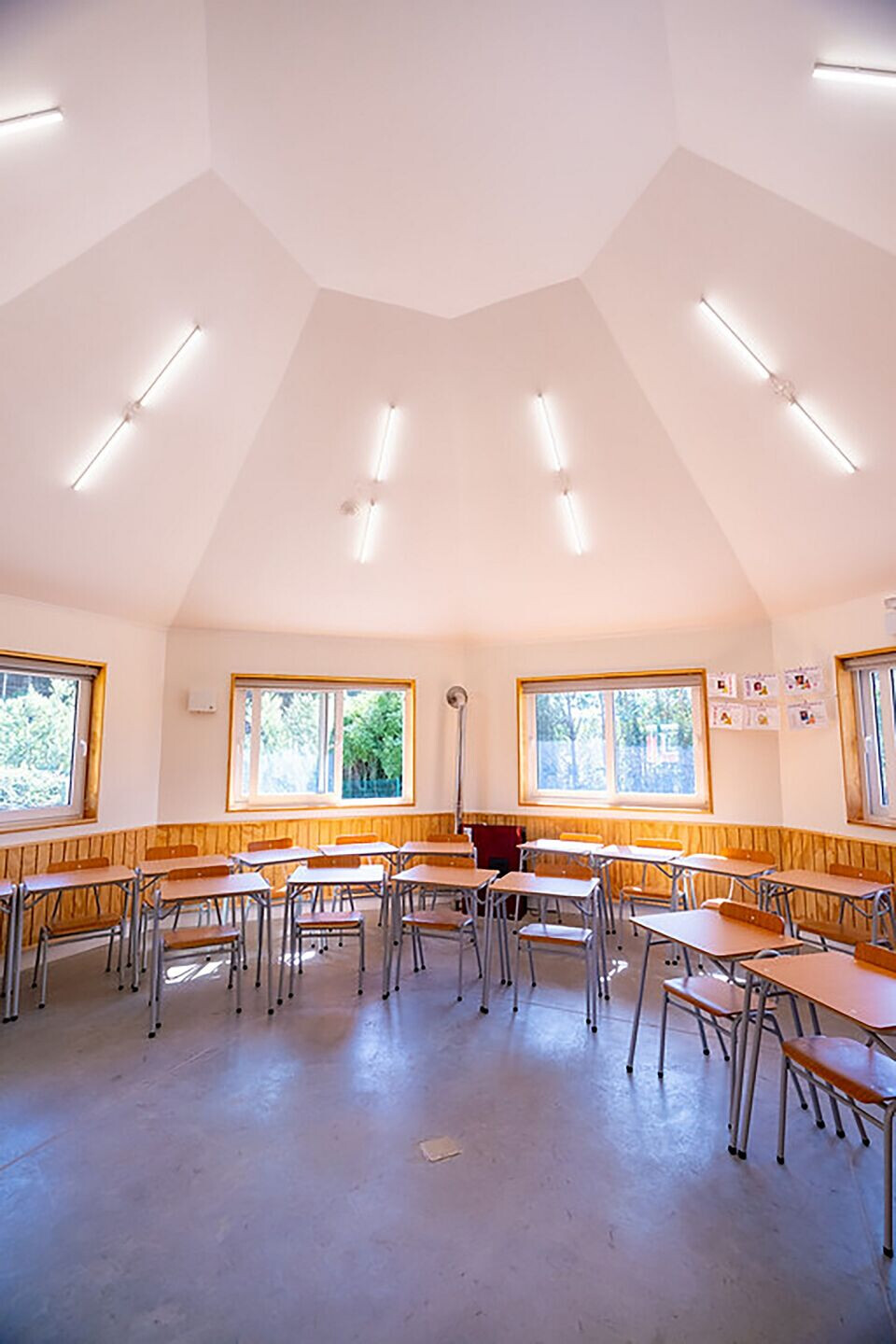
From the beginning of our conversations, we understood that this school was a conventional educational establishment. It should reflect the rich cultural and spiritual heritage of the Mapuchecommunity; circumference, cardinal points and orthogonality are fundamental elements in their worldview.
We considered important elements such as the sun, the moon and the earth, present in the Mapuche community's coat of arms, also a special courtyard for the Canelo, the territory and nature have a central role in their ceremonies. The school offers a specific space dedicated to these ceremonies with the Canelo at the center and the Rehue as the epicenter of their spirituality.
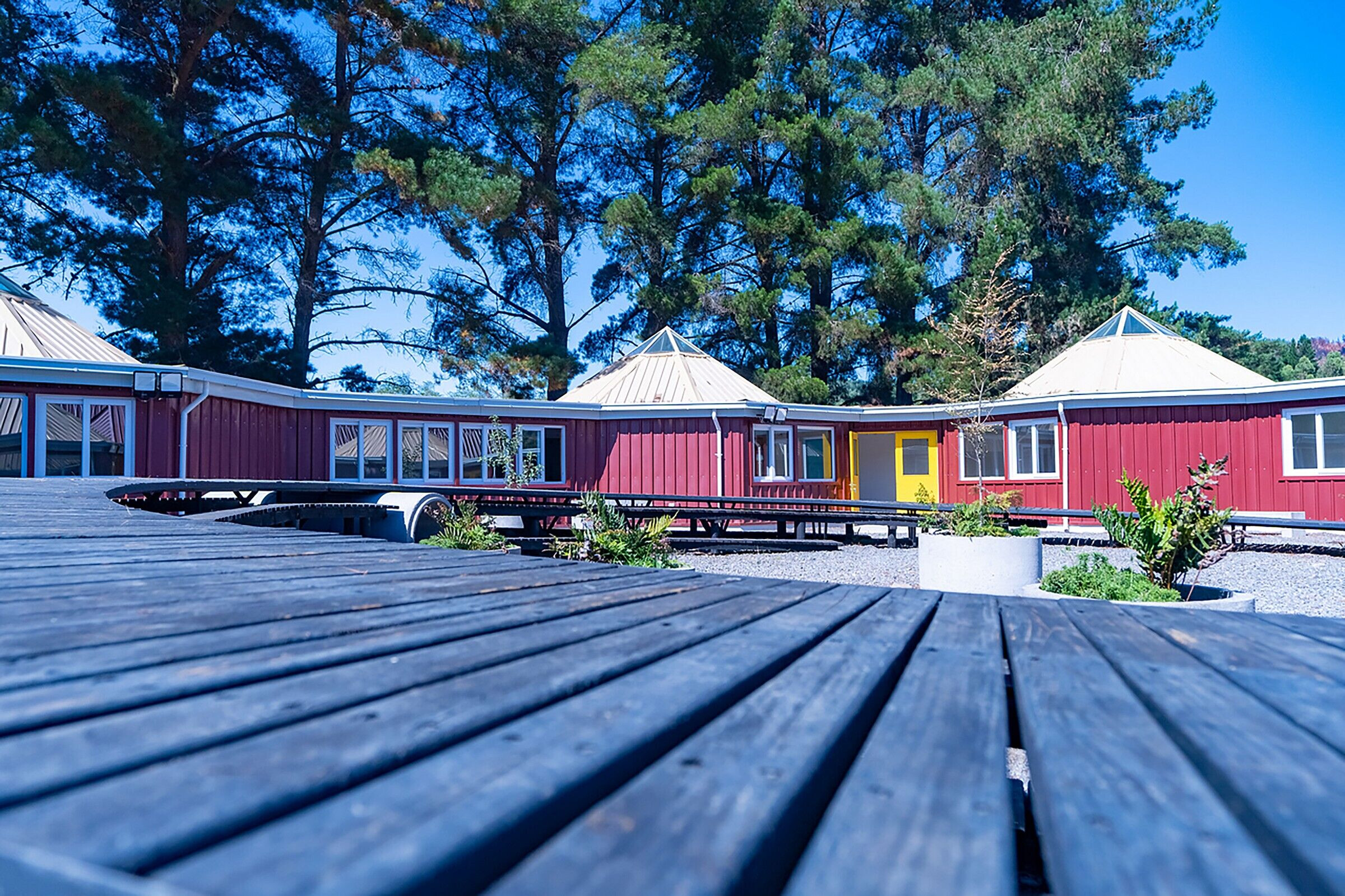
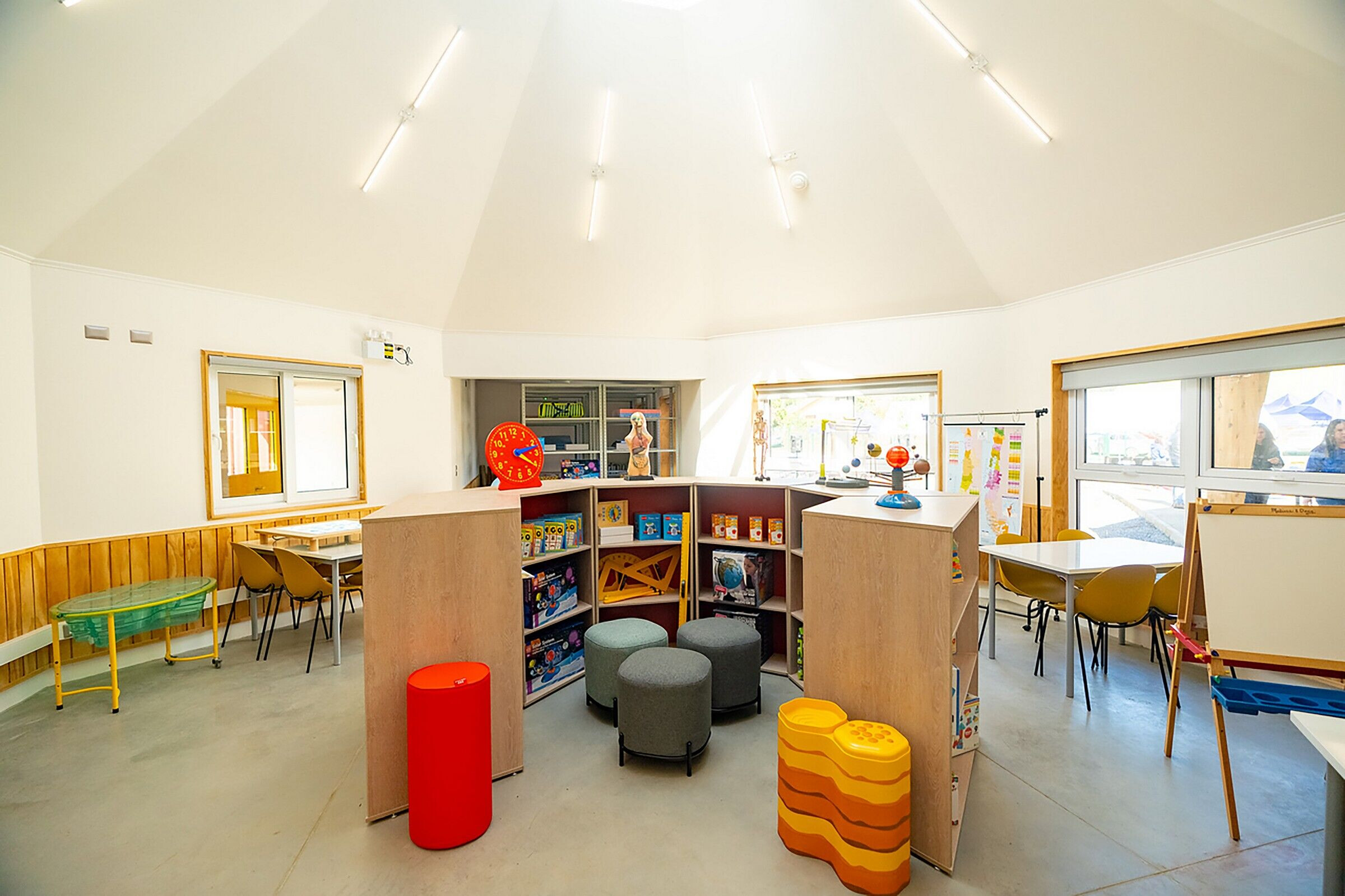
The circle layout is a key element in the design. In the Mapuche community, meetings are held in a circle to emphasize equality among all participants. Similarly, classrooms are arranged in a circle, ensuring that all students are at the same distance from the teacher. This reflects the philosophy of equality and the absence of privilege that the community deeply values.
Another fundamental aspect is the relationship with the natural and spiritual environment. It is important that the first ray of sunshine enters the classrooms before the students take their places, symbolizing a new day of learning and growth. This approach seeks to foster a connection with nature and spirituality, and to promote holistic learning for students.
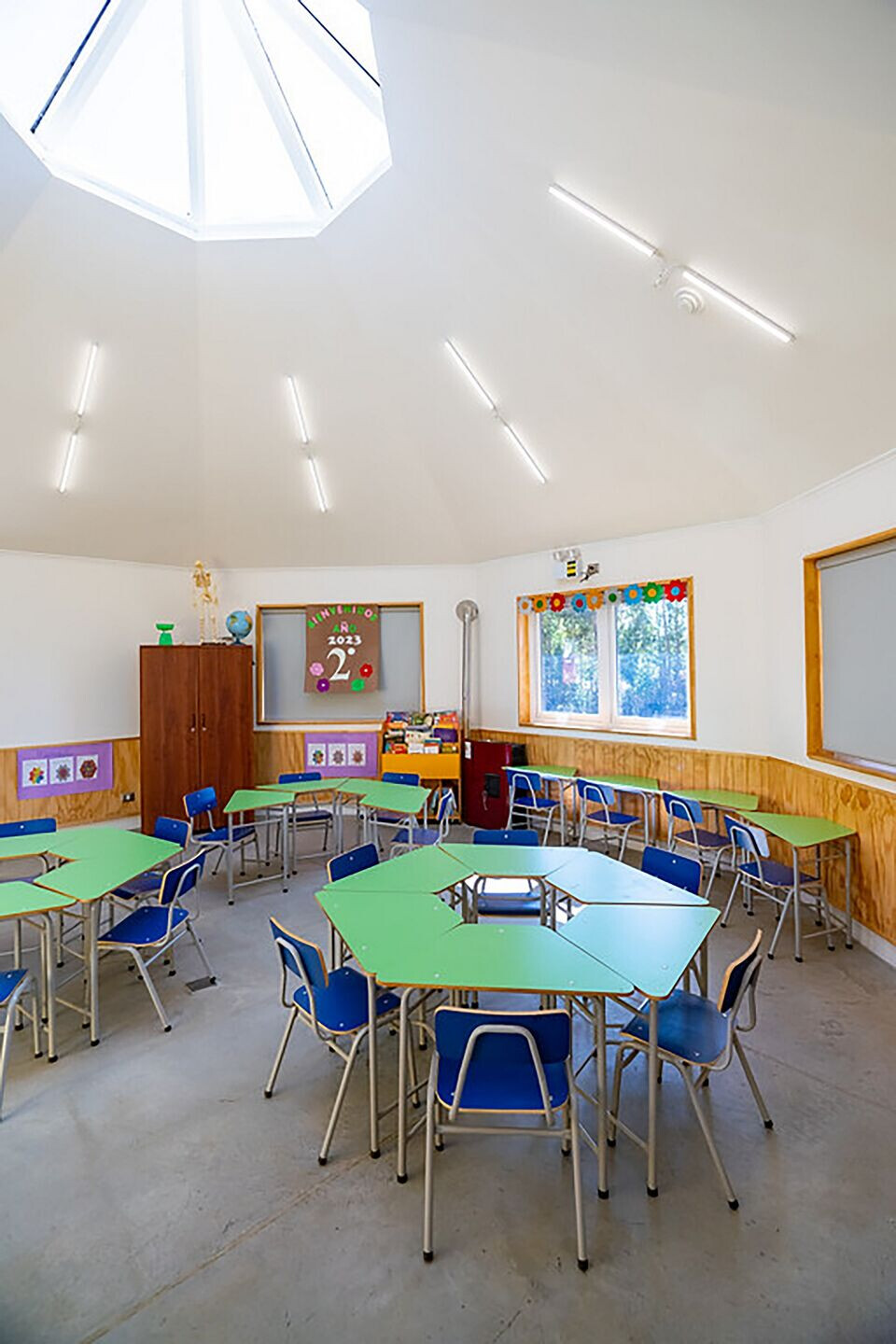
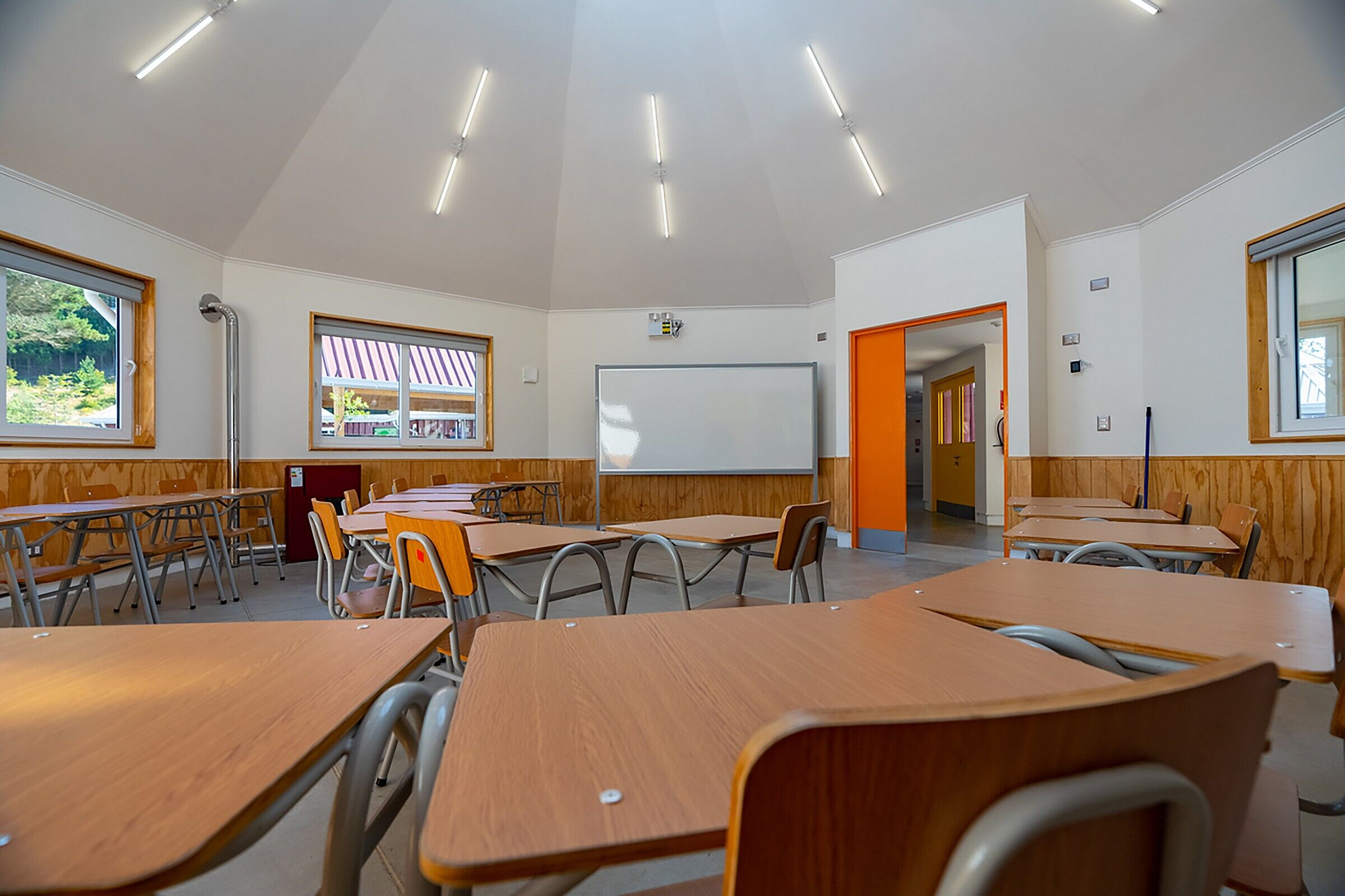
In summary, the architectural project for the Mapuche community in Ercilla is based on a respectful and profound dialogue with the community members. It seeks to understand and respect their cultural and spiritual particularities, and to design a school that meets their educational needs while preserving and celebrating their identity as Mapuche people. The design includes elements such as circumference, cardinal points and orthogonality, as well as the integration of important elements such as the sun, moon and earth, and a space dedicated to ceremonies with the Canelo. In addition, it seeks to promote equality and connection with nature and spirituality, through the circular arrangement of the classrooms and the entrance of the first ray of sunlight.
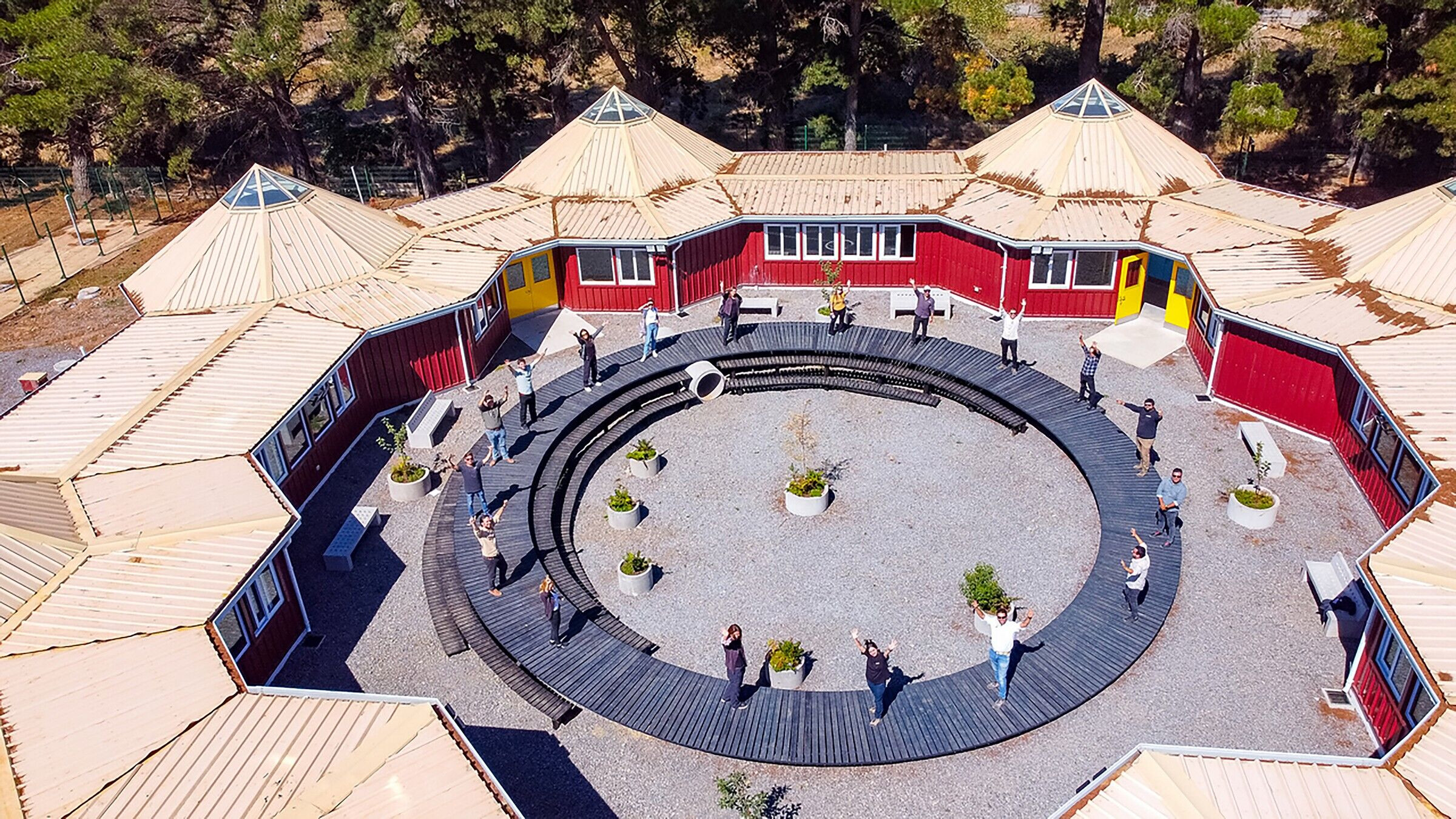
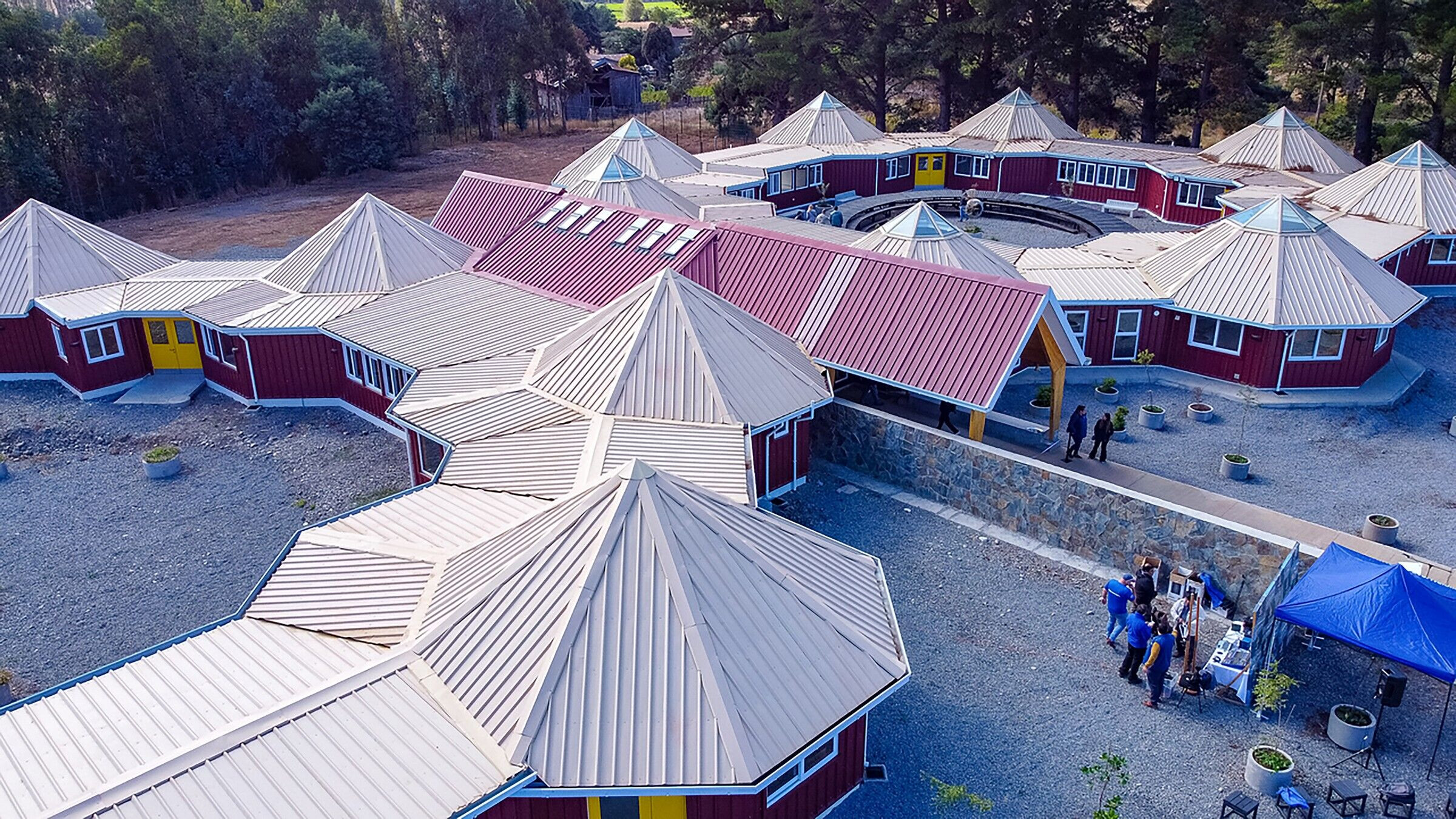
Team:
Architect: Correa 3 Architects
Other participants: Eugenio Correa Alliende, Eugenio Correa Murillo, Felipe Martinez Ortiz, Manuel Sirit Herrera, Denise Marco Rodriguez, Gore Araucanía, Derek Mc Coll, ICGSA, Miguel Altamirano Paisil, EECOS
Photography: Desafio Levantemos Chile
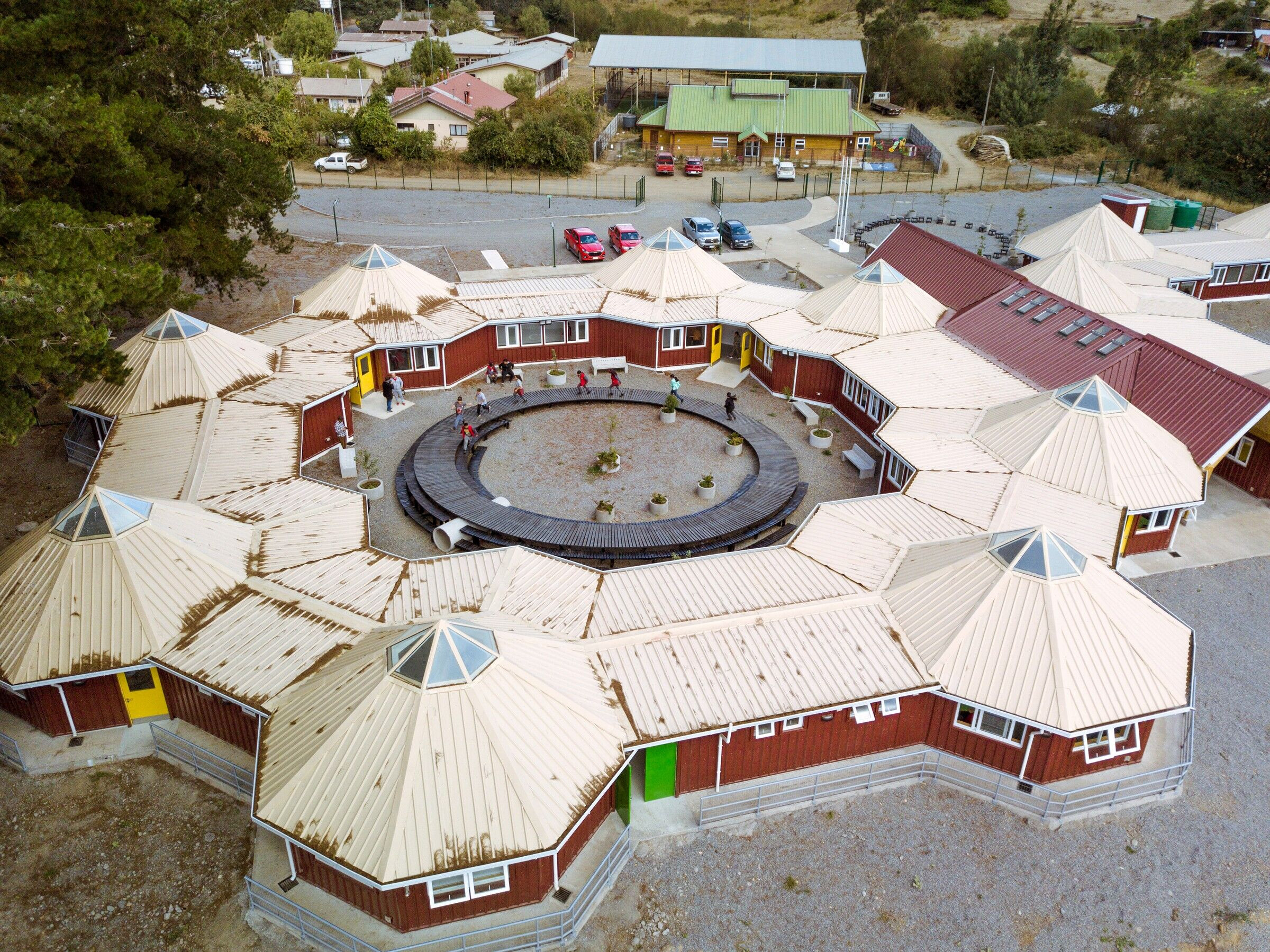
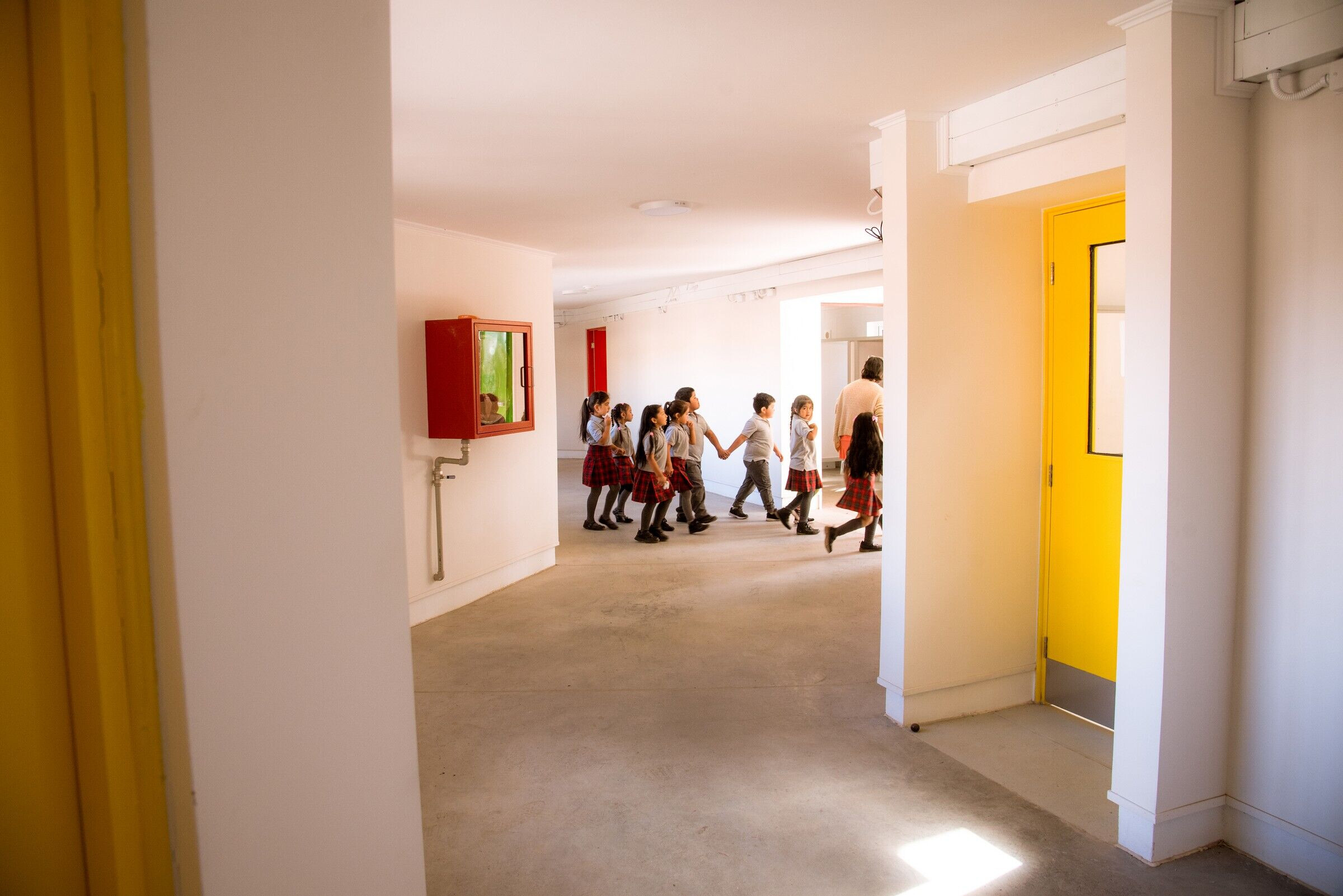
Material Used:
1. Traditional Construction System
