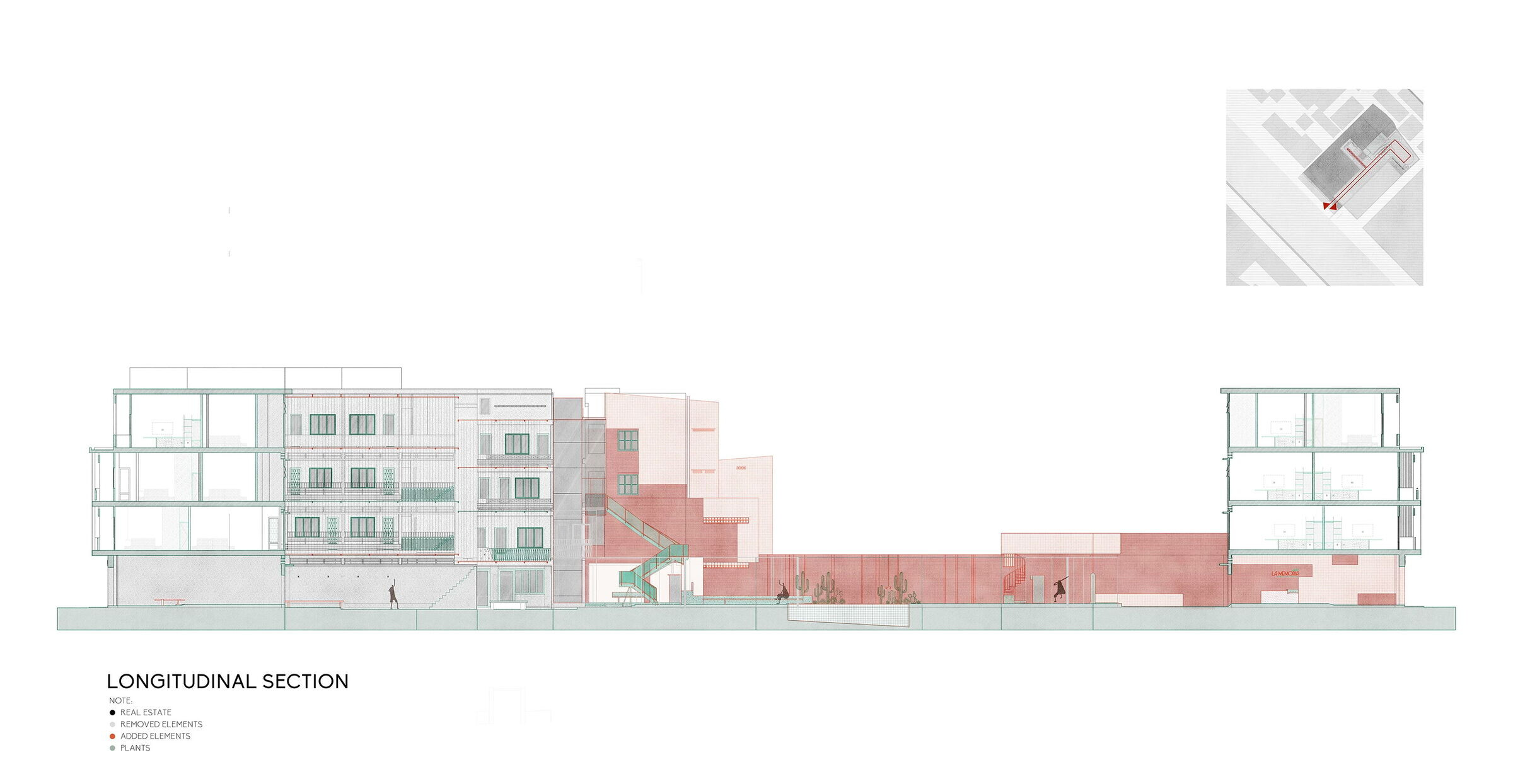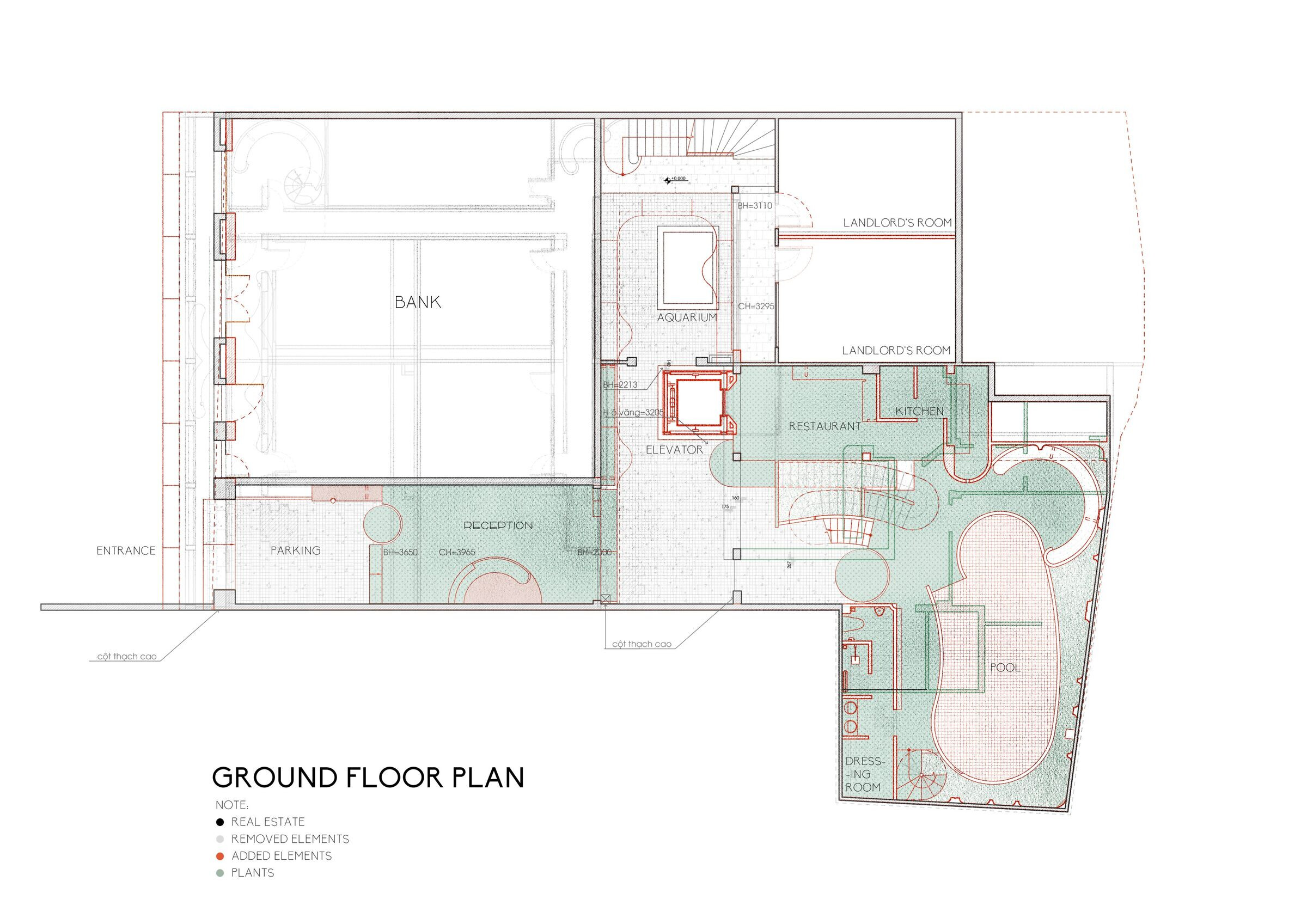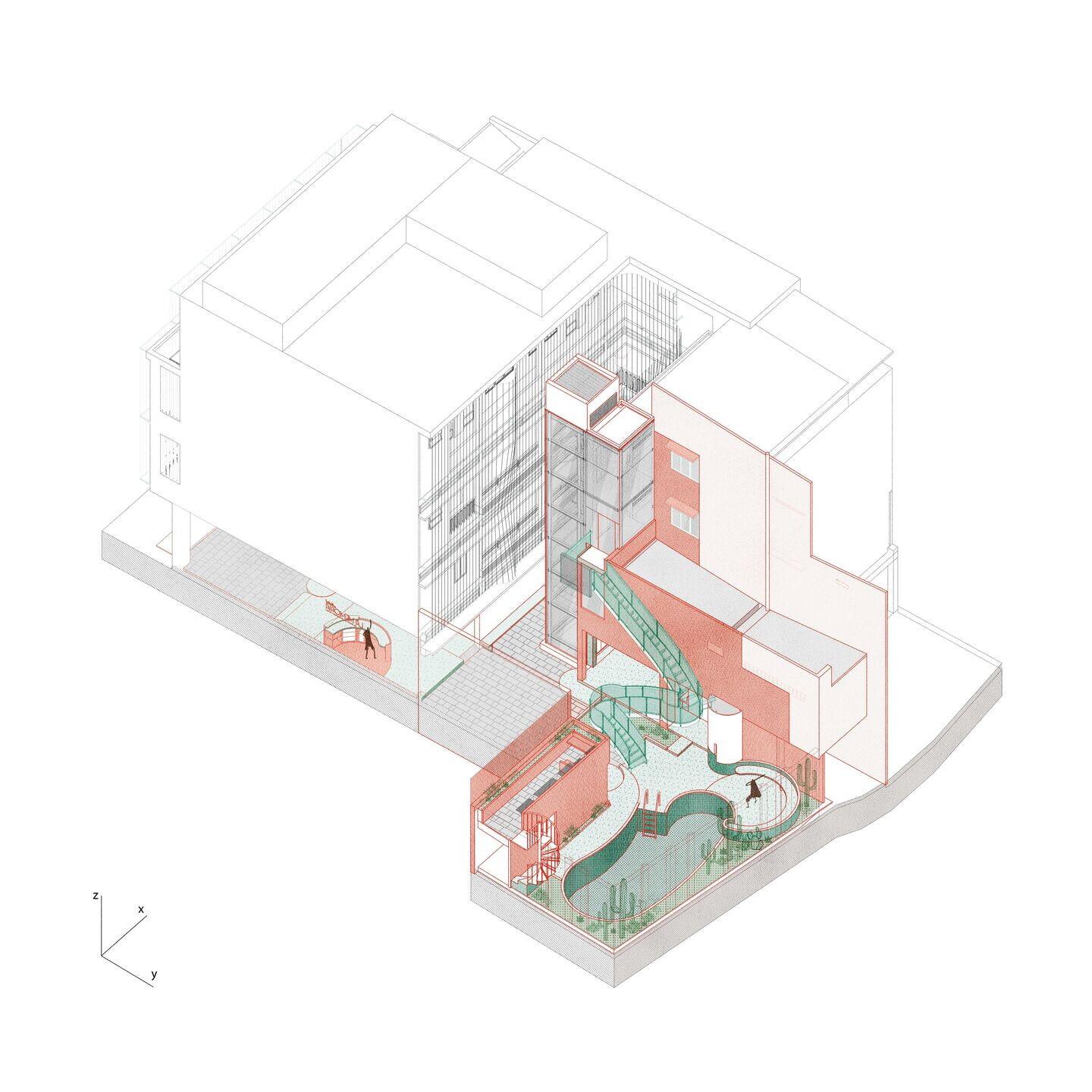Design team: Vũ Tiến An | Phạm Quốc Hiệp | Lê Uyên Minh
Interior: Lily Ng | Nguyễn Huỳnh Phương Nhi
Design assistance: Nguyễn Anh Dũng | Lâm Ngô | Đặng Hoàng Gia Phúc
Client: La Memoria Hotel
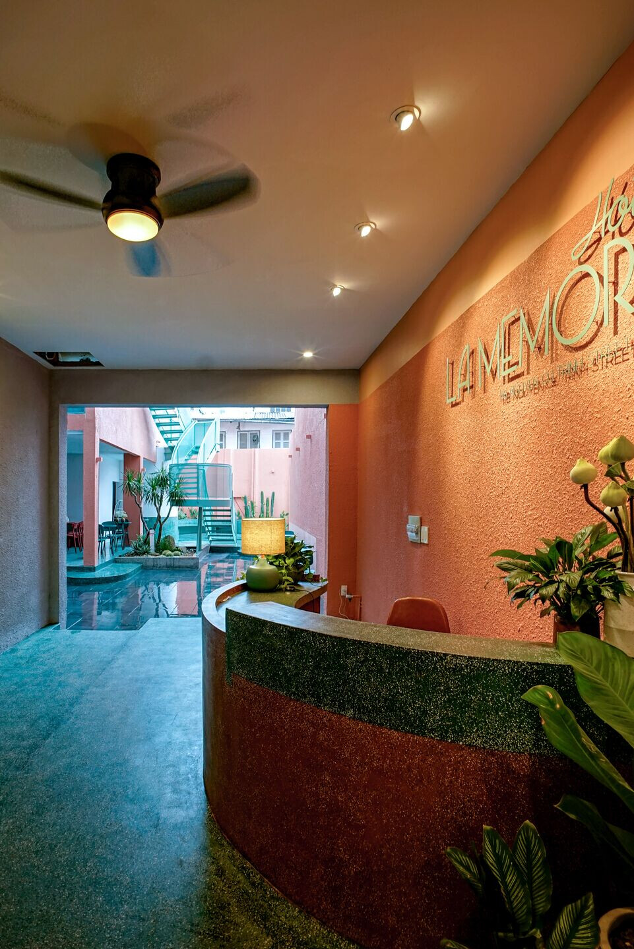
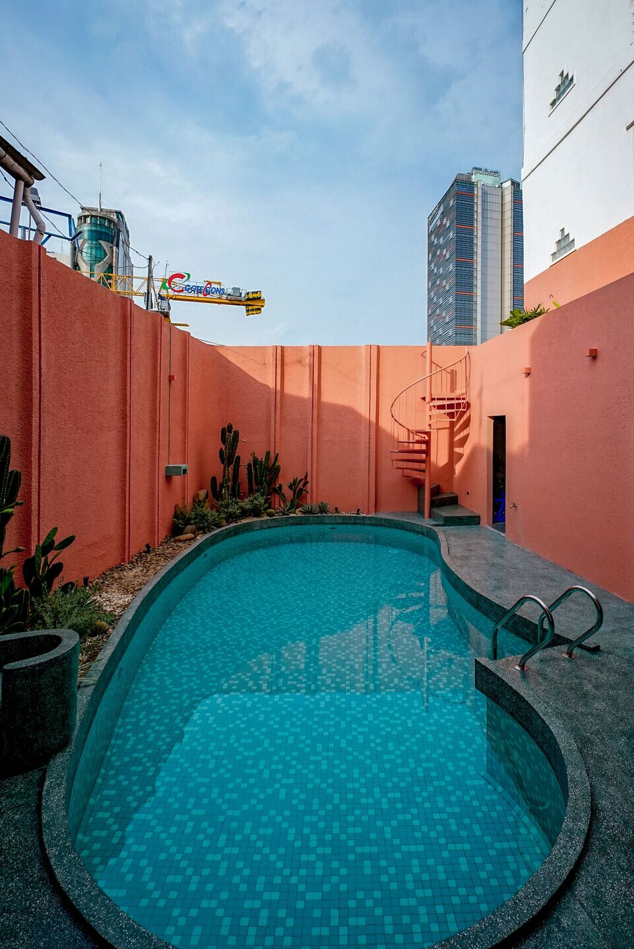
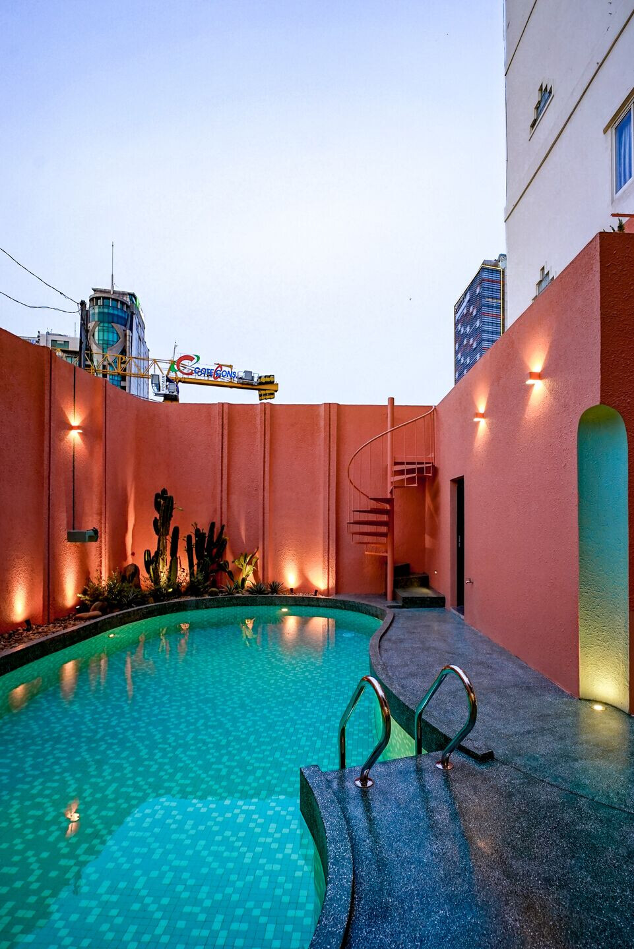
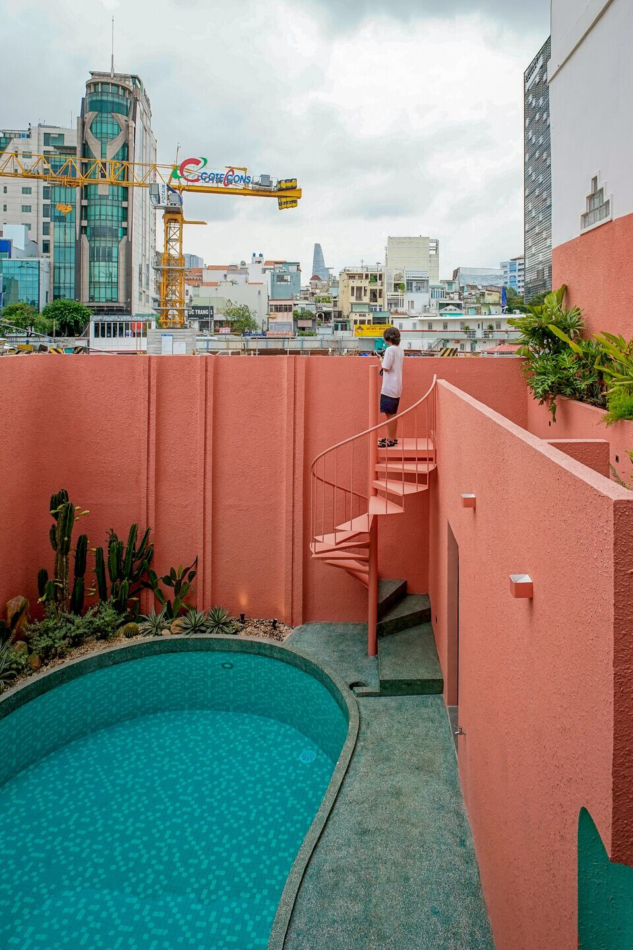
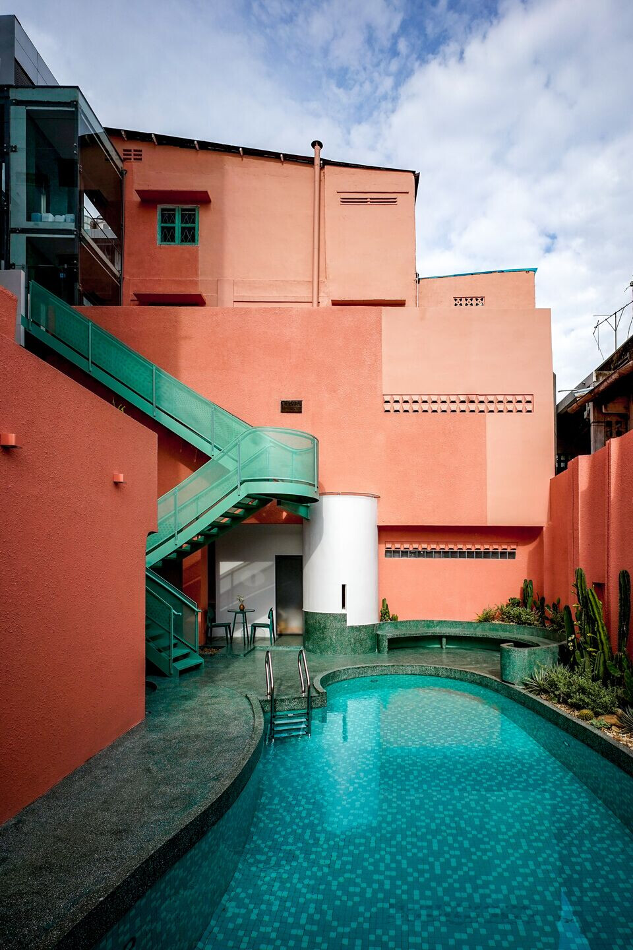
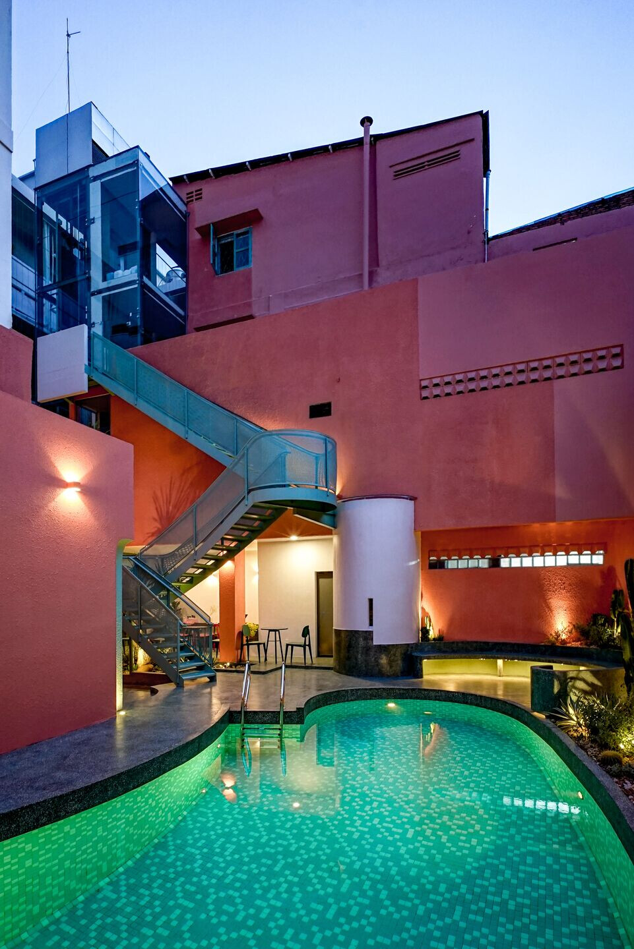
Located at the intersection of District 1 which is an energetic commercial center and District 5 - commonly known as an ancient and oriental one, the entrance looks like a narrow alley at the first glance. Walking through that long and dark path is the courtyard which is in a mixture of old - new, private - public features creating a rare complex scenario that evokes a lot of inspiration for the design team.

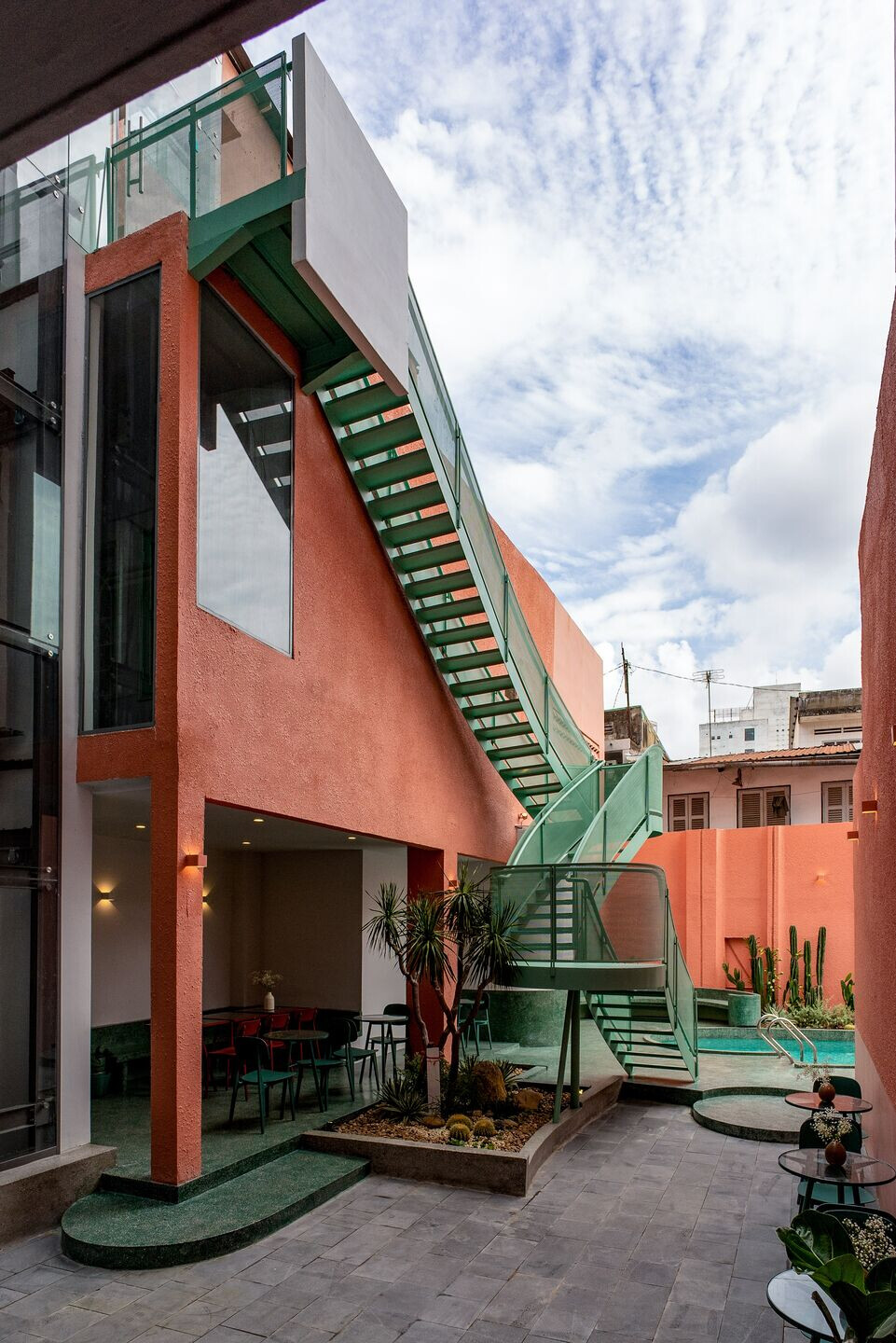
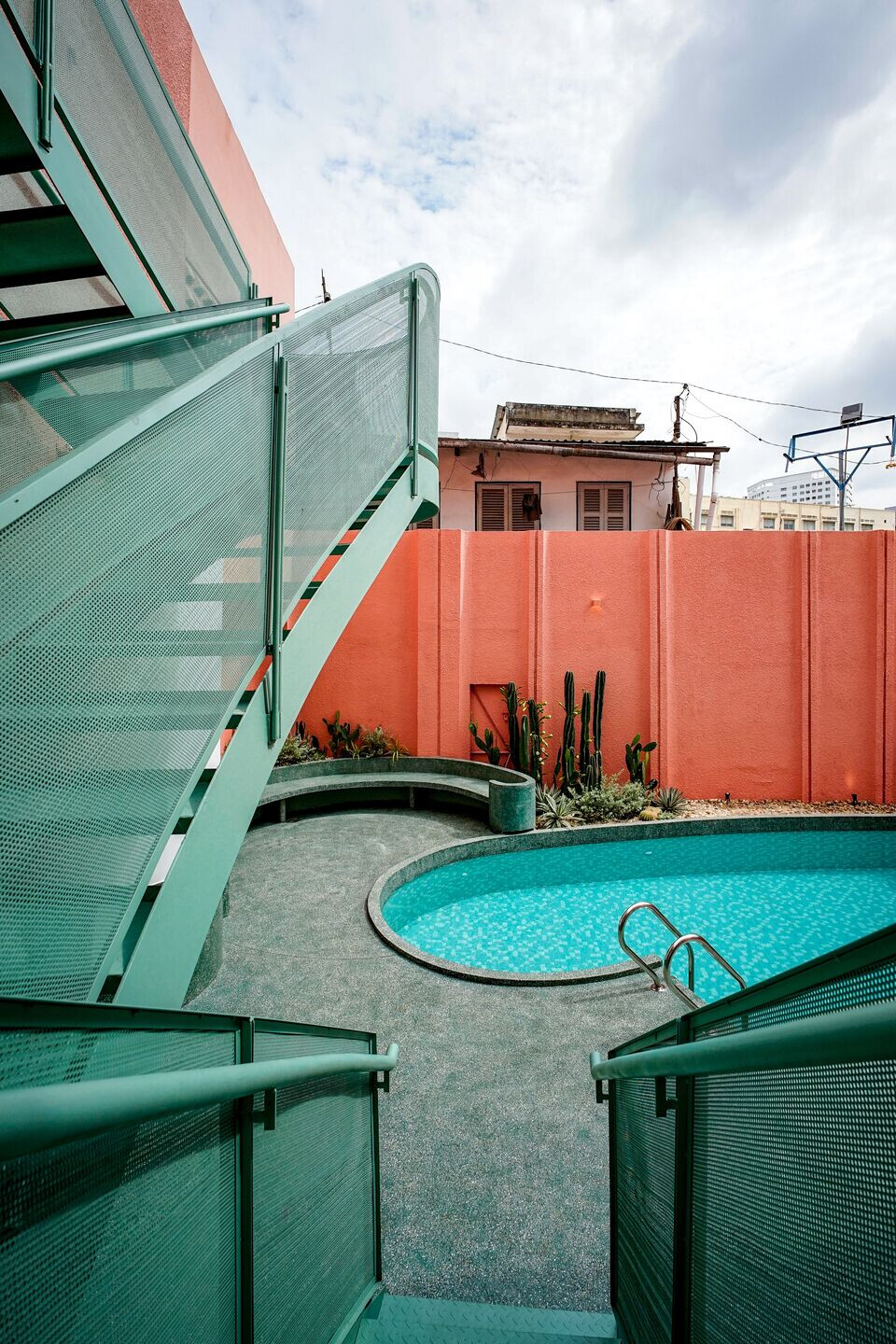
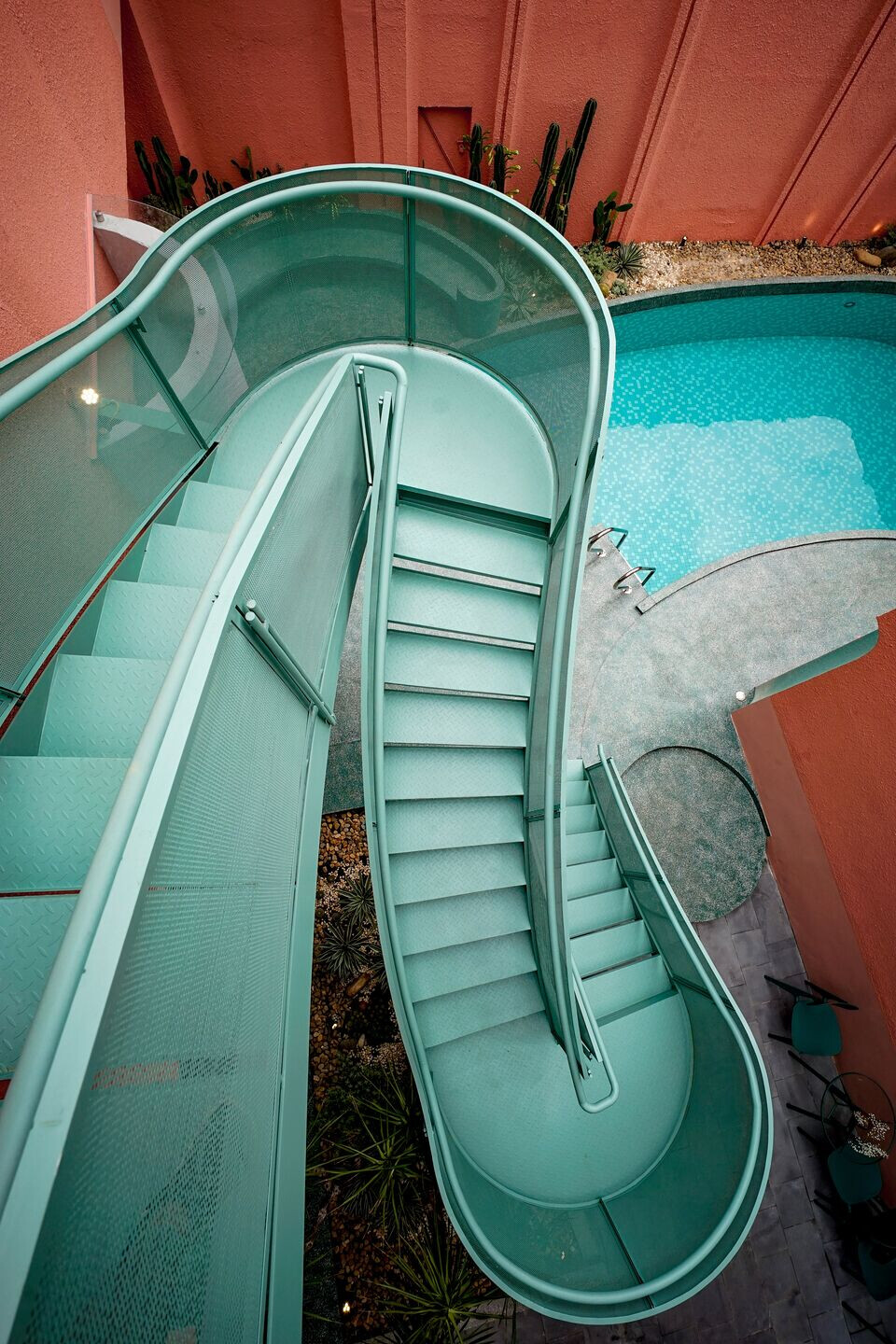
The existing building belongs to Modern South Vietnam Architecture which was built to accommodate immediate post-war needs. Having a lifespan of 30-40 years, buildings in that period now begin degrading and shifting to maintenance and functional change phase to suit the modern context. In addition to the distinctive charm of architecture, they are undergoing many operating conversions - from lacquer workshop, kindergarten and now hotel - and suffering a lot of unavoidable expansion.
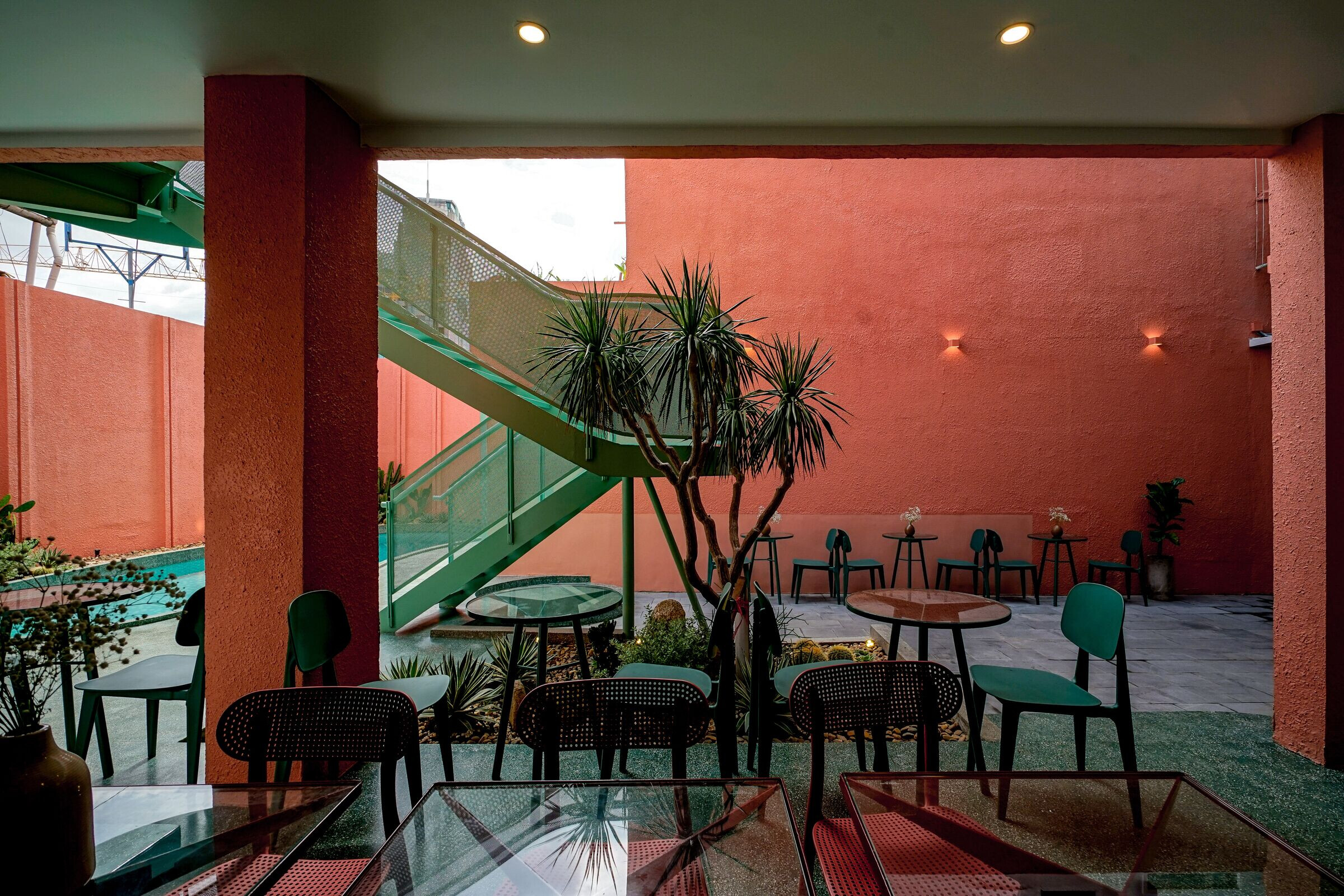
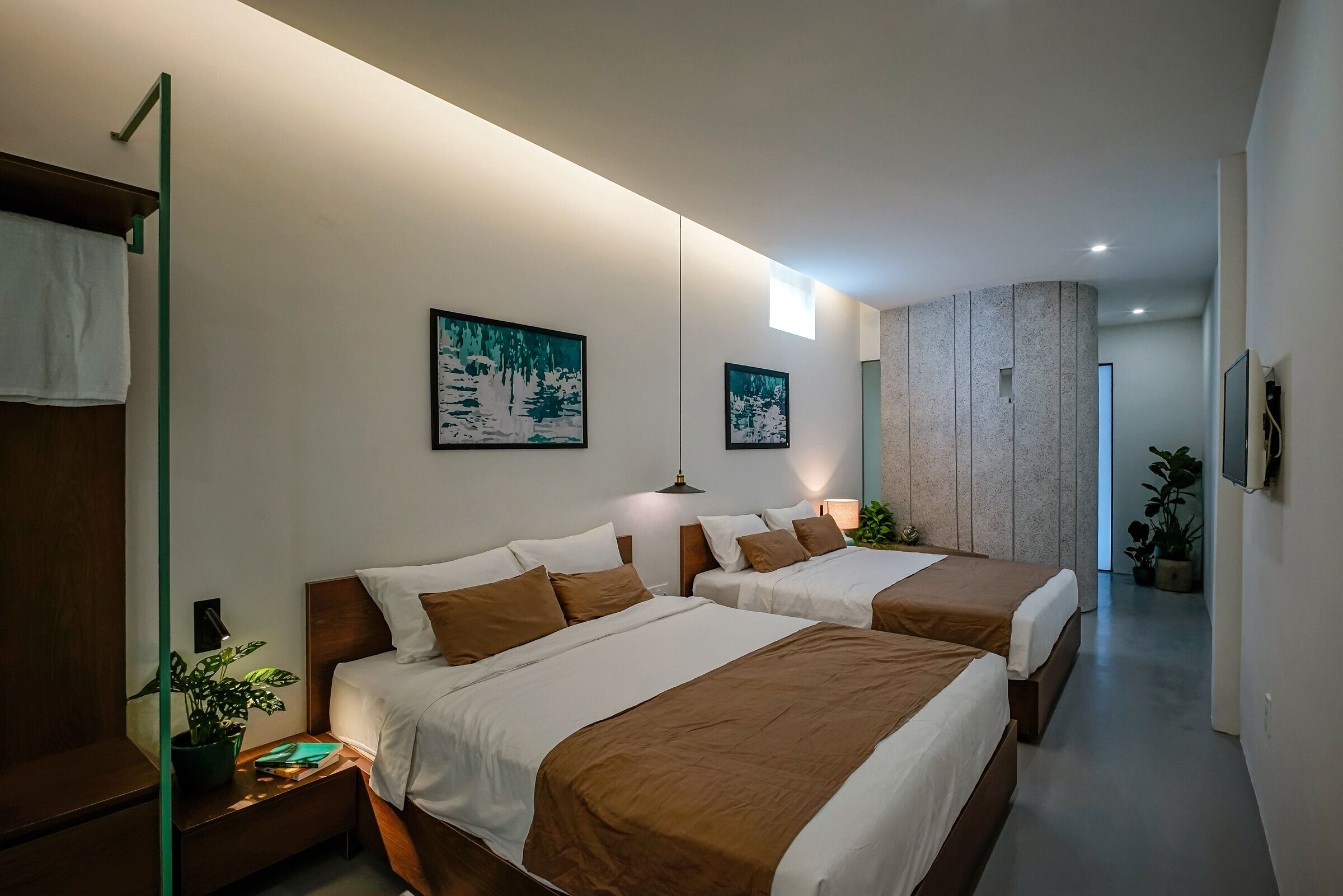
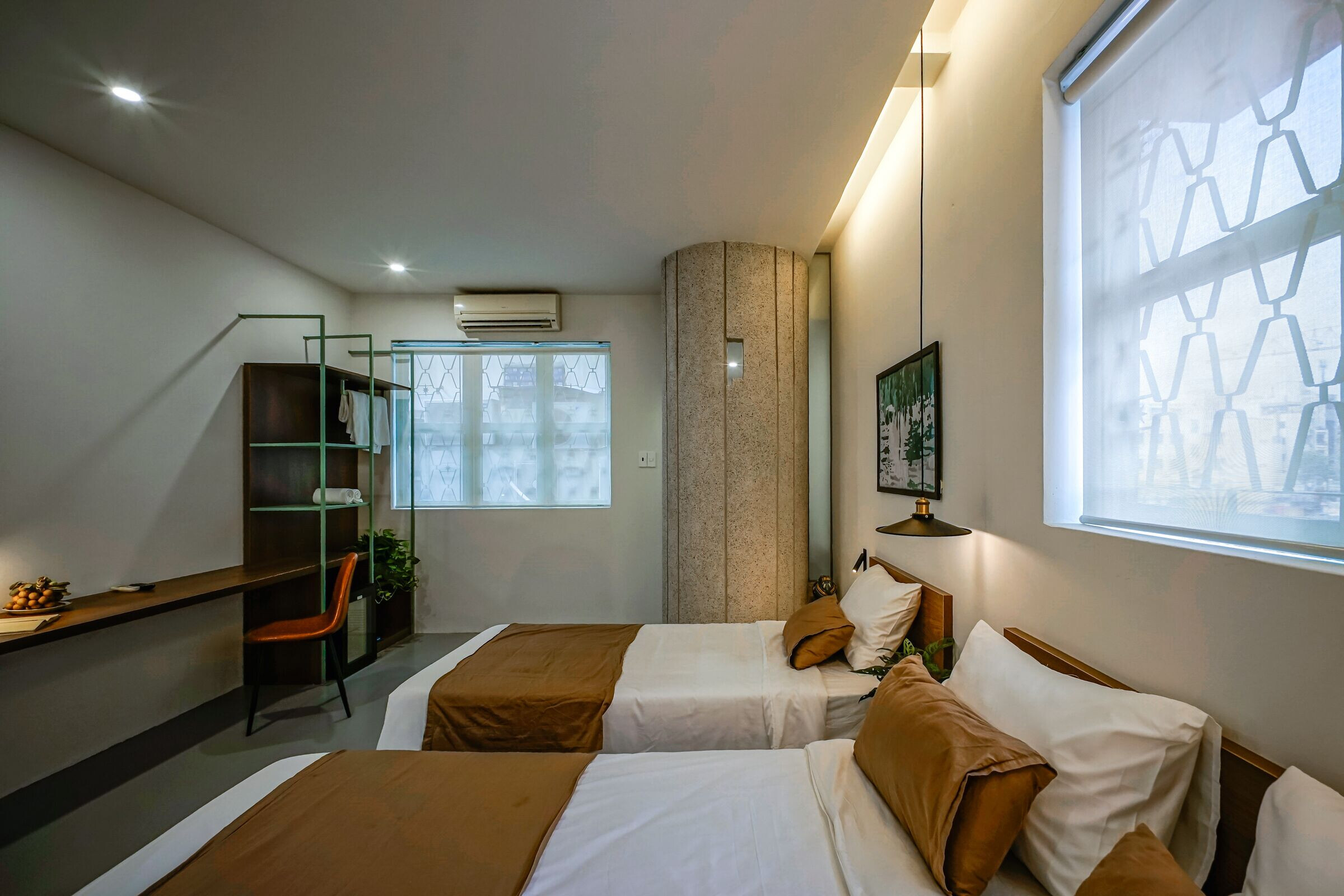
The building’s current condition was carefully examined in order to retain almost the original architecture, and remove only unnecessary extras. Light-weight architecture and landscaping design are mostly focused on this project, in order to string the whole series of the site’s elements into a smooth, seamless "thread" that constantly changes from the soft cover around the atrium to the steel staircase and outdoor swimming pool.
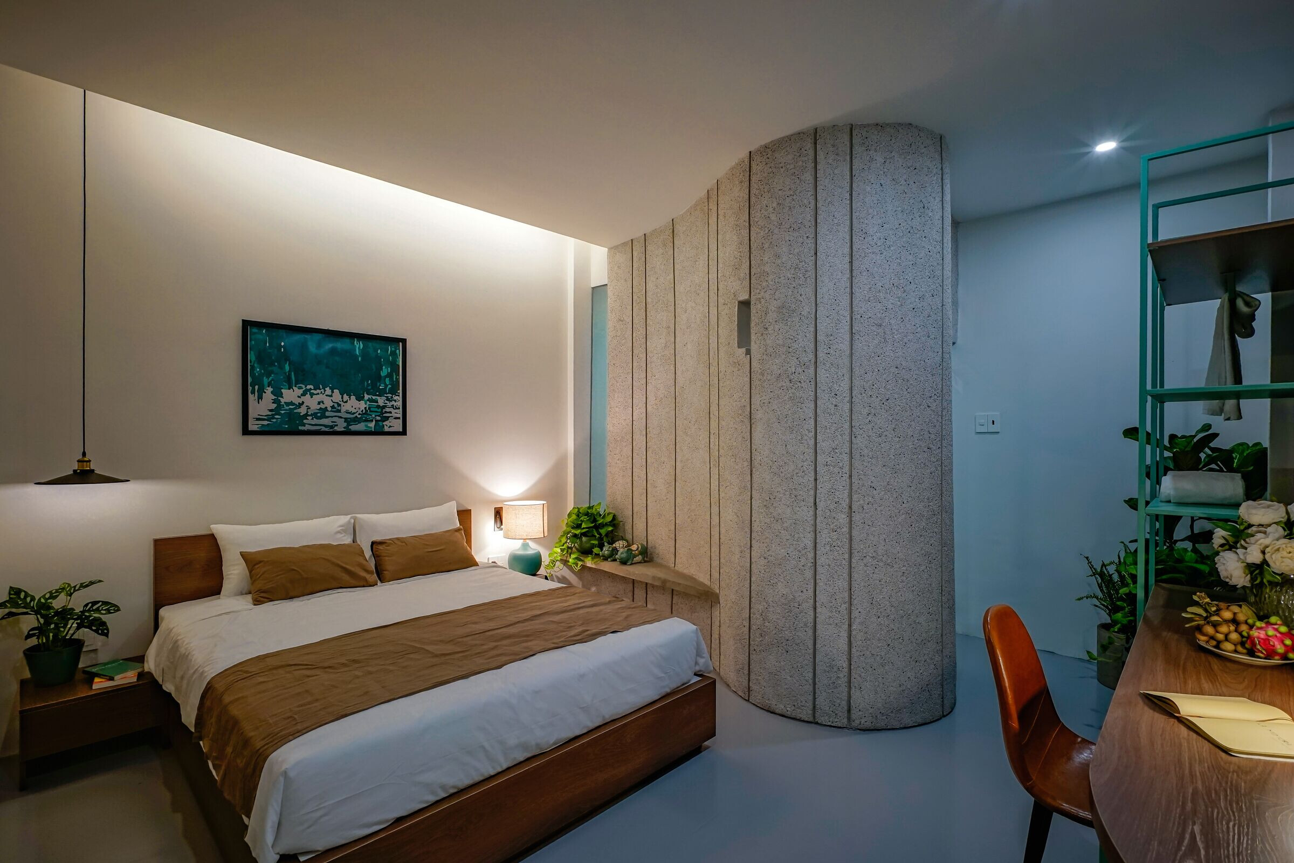
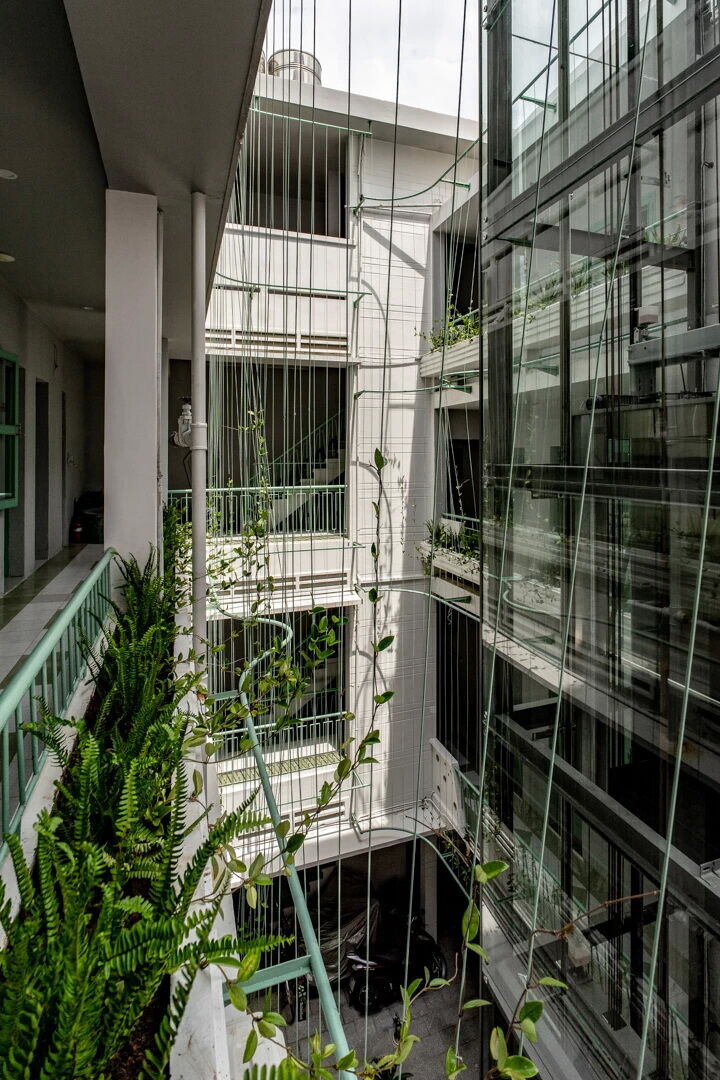
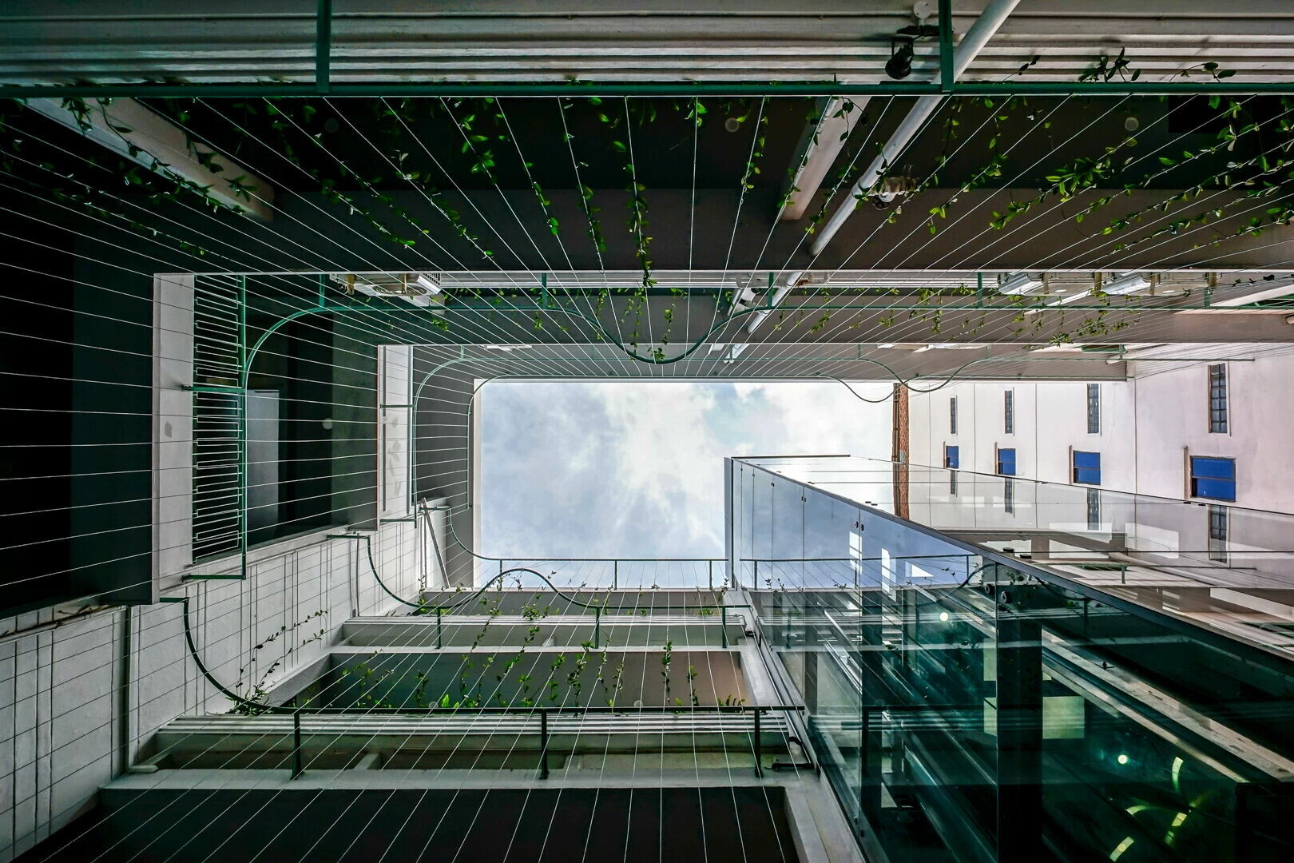
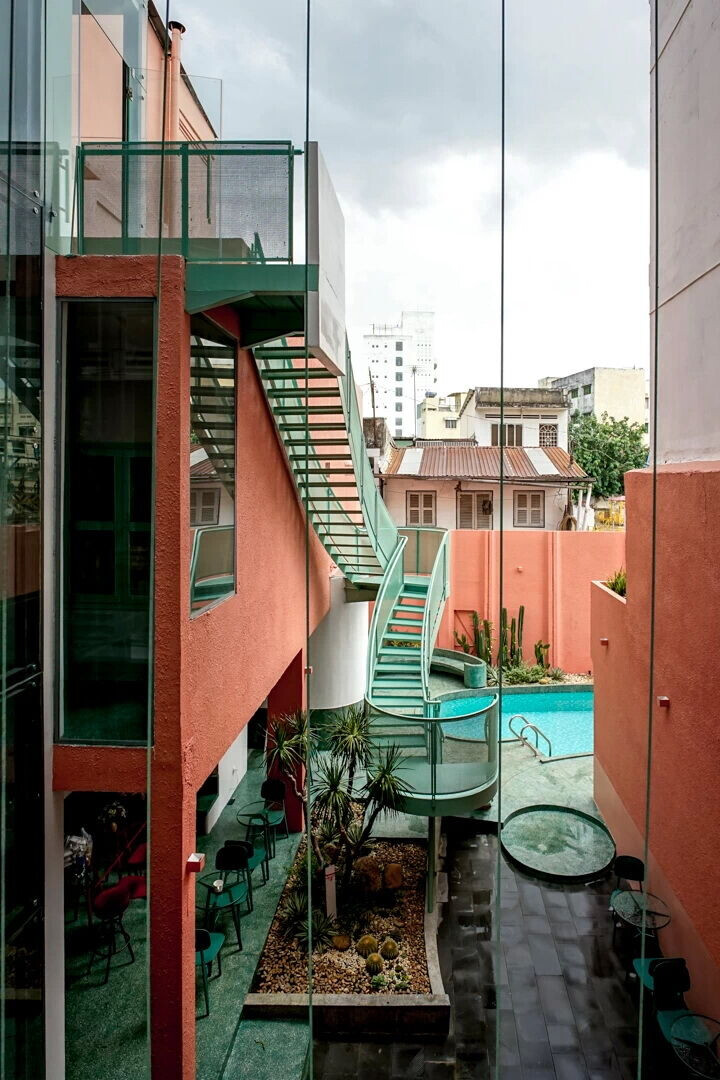
By gently behaving towards a building with many values of that epoch, light structures are proposed, based on the existing one, forming a new "coat" to overlap on the current architecture. The project is the balance that we crave to find, when we can preserve the old values, yet breathe a new life to the old building. This proposal tries to make a place for the dialogue of opposites where the contradictions complement each other and form a harmonious whole, like a peaceful oasis in the heart of dynamic Saigon./.
