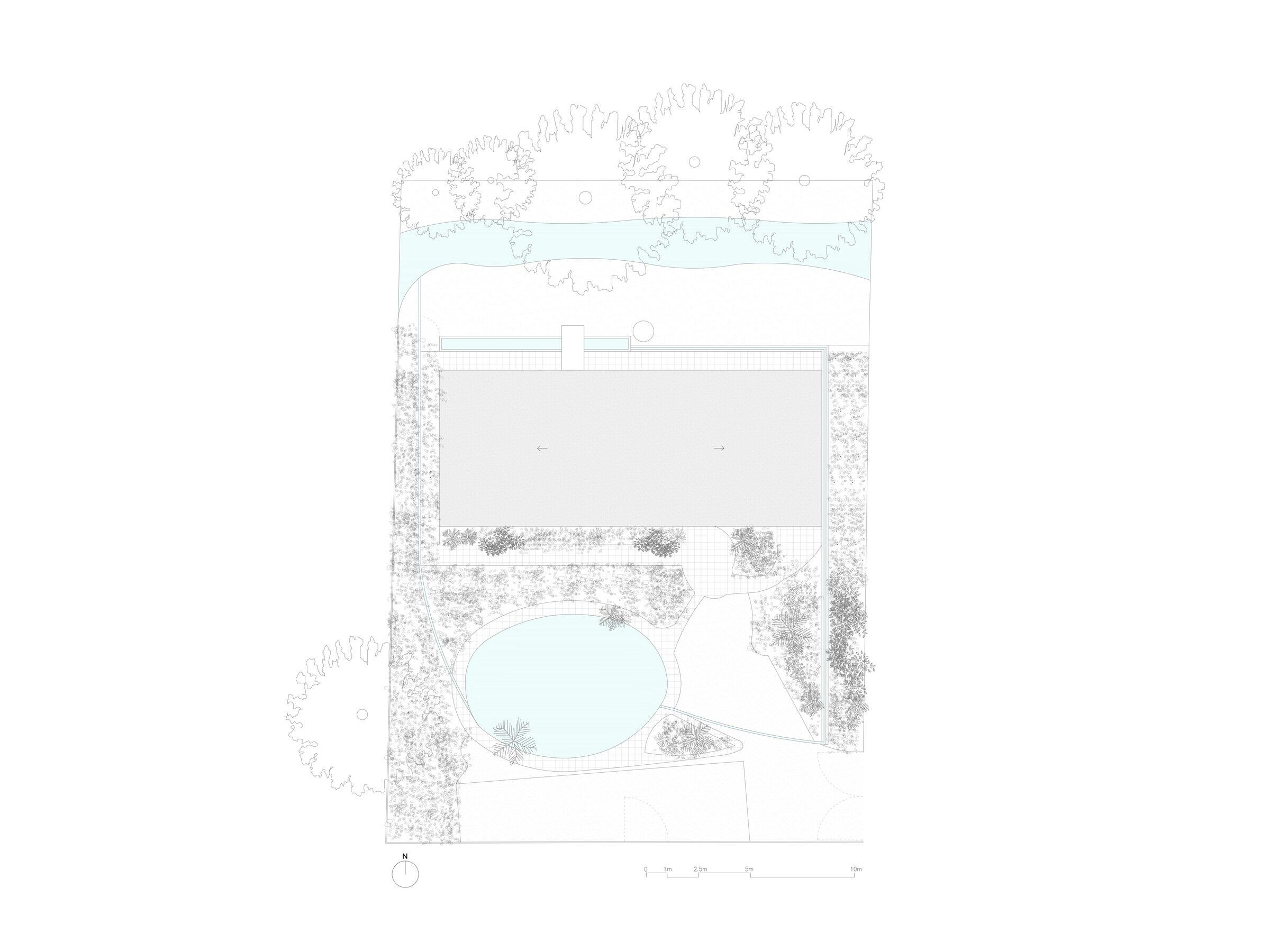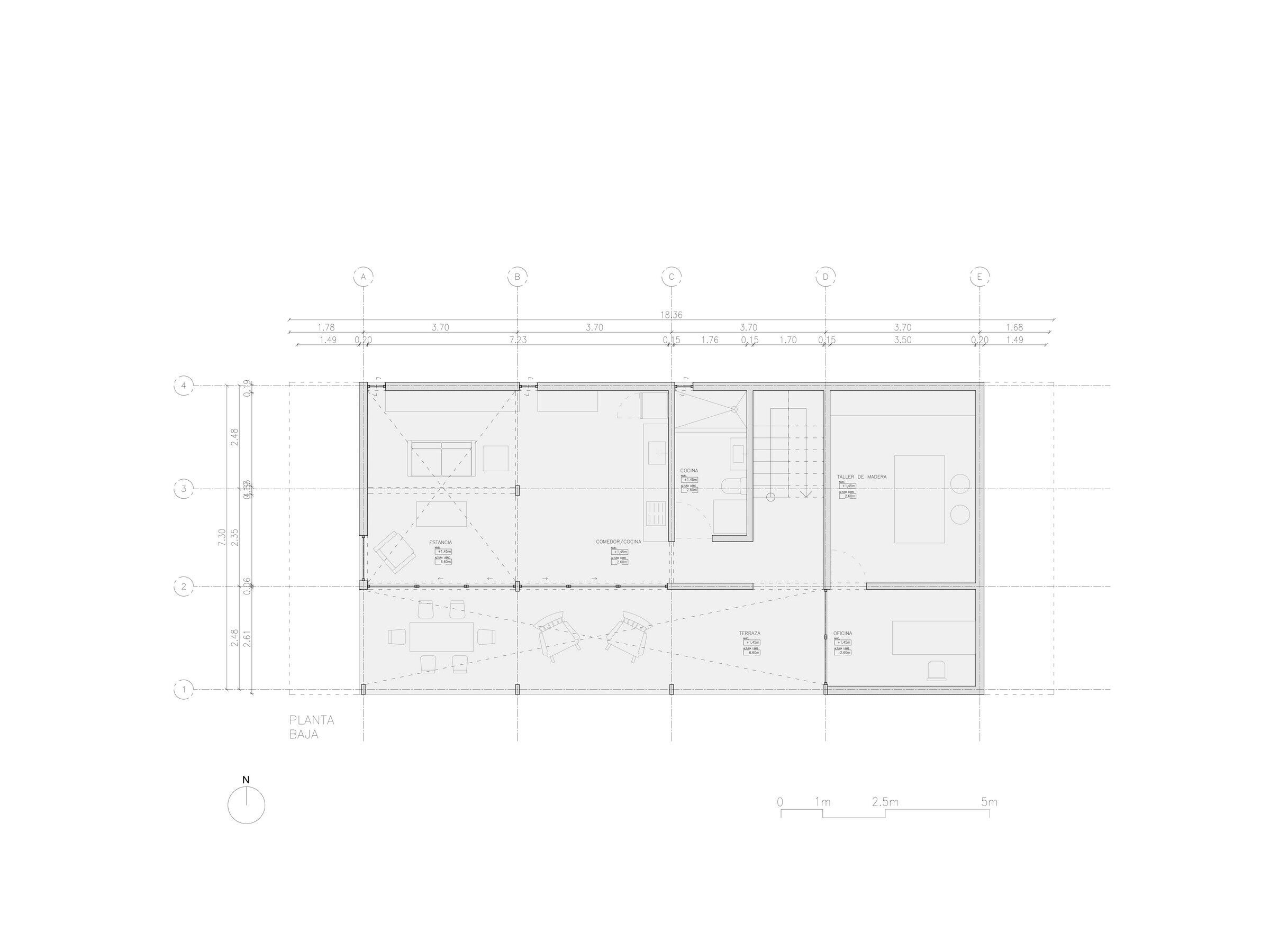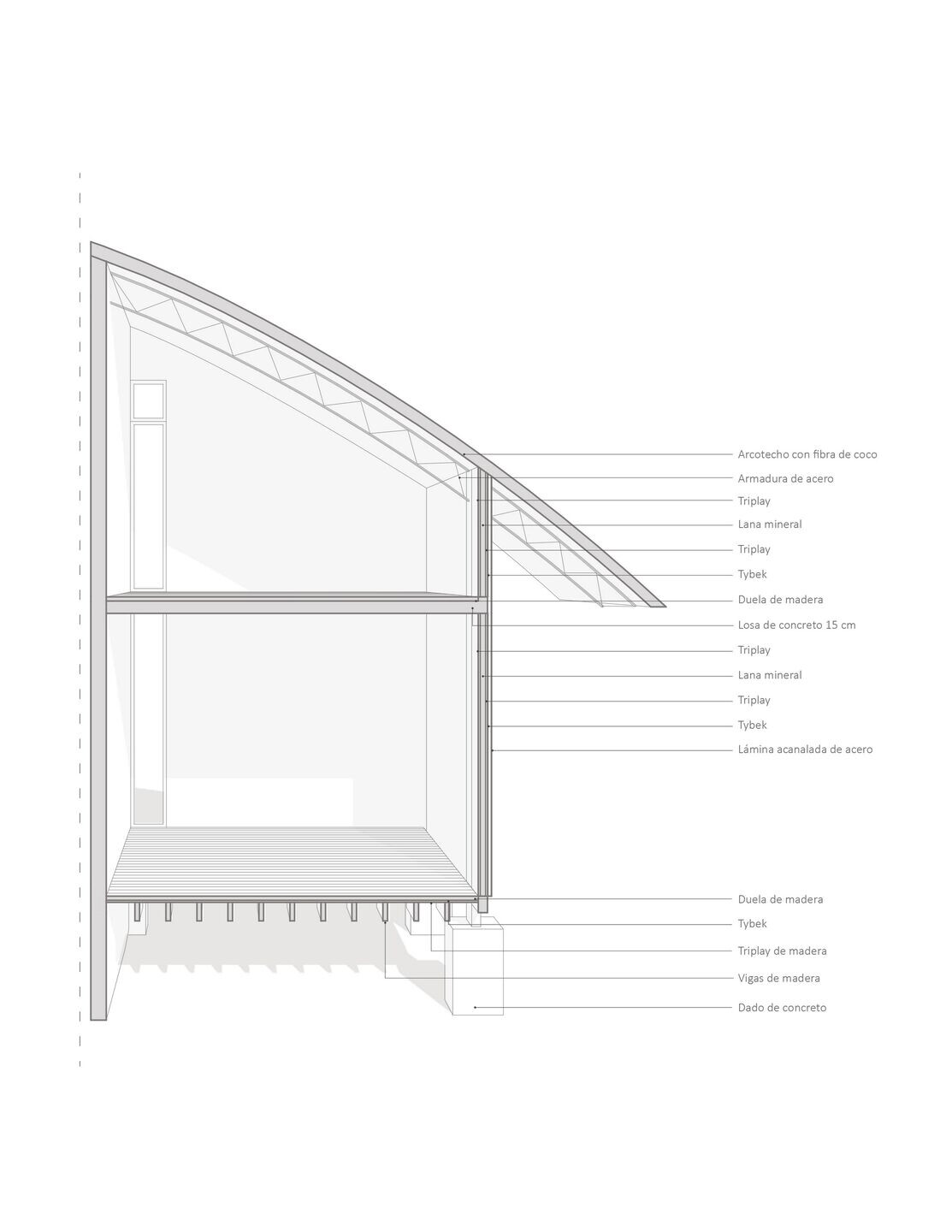The project was born through interaction with Red del Renacer del Campo, Flor y Canto, and the local community. The core principles driving this project have been the sharing of knowledge and offering a housing alternative that can be replicable in the basin of Valle de Bravo.
It is a house divided into two levels that includes an office, carpentry workshop, kitchen, living / dining room, two bedrooms and two bathrooms.
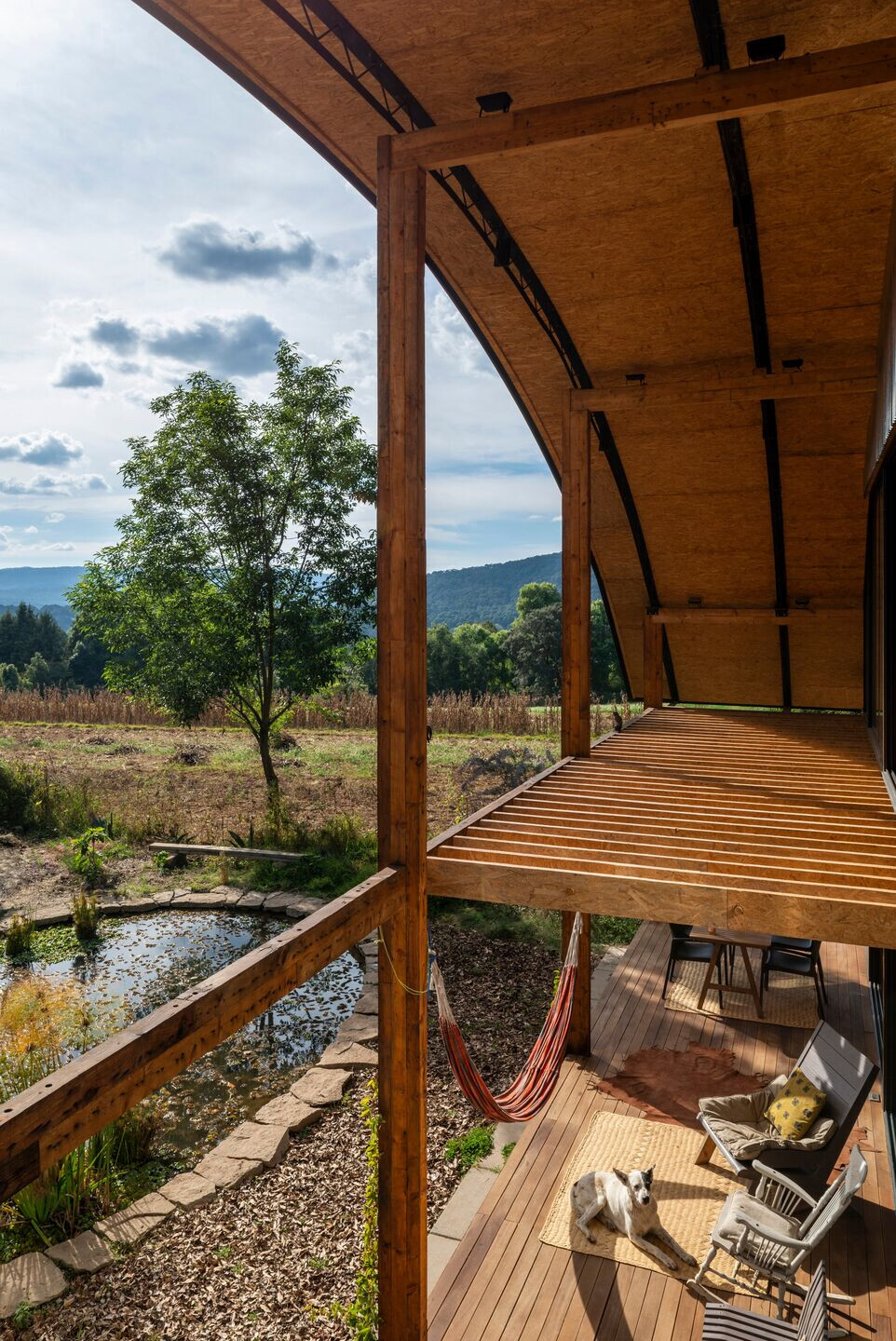

La Lomita gets its name from its location, it is on top of a hill from which you can see the surrounding mountains. It is a light construction, of reasonable size that seeks to cause as little impact as possible. It occupies only 20% of the land, which allows a very generous productive and permeable area.
The orientation of the house is designed to take advantage of the climatic conditions in its favor, adapting to the different seasons of the year, it isolates itself from extreme humidity and heat at different times of the year and different hours of the day.

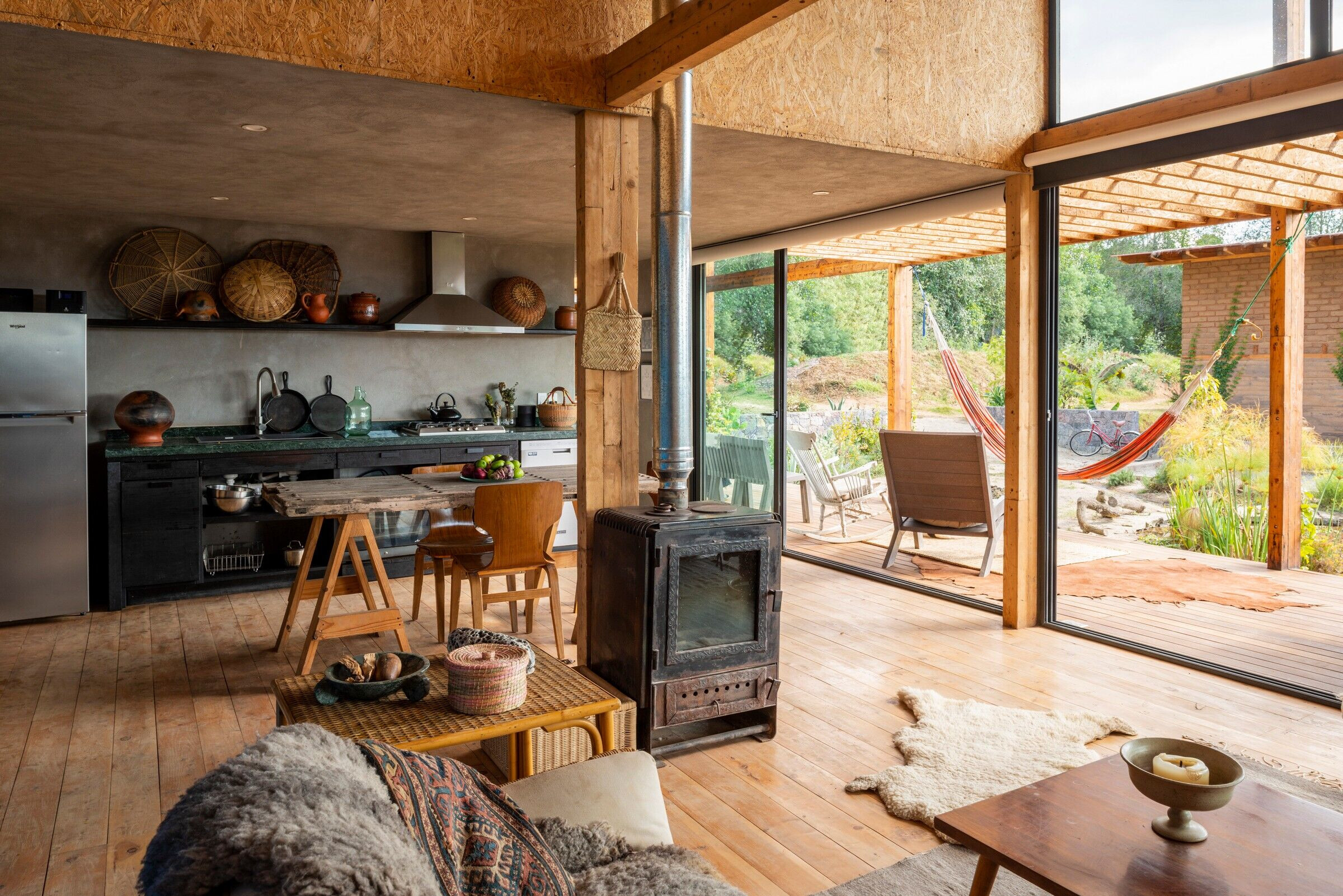
It is built primarily from recycled wood from the automotive industry, idlers and plywood pieces that are used in the boxes in which cars and their parts are transported. The construction system is a simple assembly, which allows the reuse of pieces ofwood, a well-designed wooden building enhances the thermal properties of the material and provides a valuable aesthetic quality.
The energy efficiency of the housing unit is complemented by a water circulation system that is made up of a roof for rainwater collection, storage in a body of water, and ditches for the collection, infiltration, and treatment of sewage and wastewater through wetlands. and a bio-digester. This system is apparent and is integrated into the landscape design of the garden. The arch of the roof was recovered from an unfinished project, it marks the trajectory of the sun from the summer, so it lets it in a little at this time and a lot in winter.


The project manages to lower costs due to factors such as the reuse of recycled materials, its lightness and an efficient work process due to the simplicity of assembly and assembly. This together makes it easily replicable.
The house has a water circulation system that begins with the collection of rain, its treatment by means of filtrations and processing with plants and sediments and a recirculation to the spring and to the spaces of the house that require it, it is also used for irrigation of the medicinal garden and the rest of the garden.
The sewage is directed to a bio-digester and later circulates through a wetland through which it is treated and prepared to go out to the spring. A record with a quality meter ensures that this process can continue.
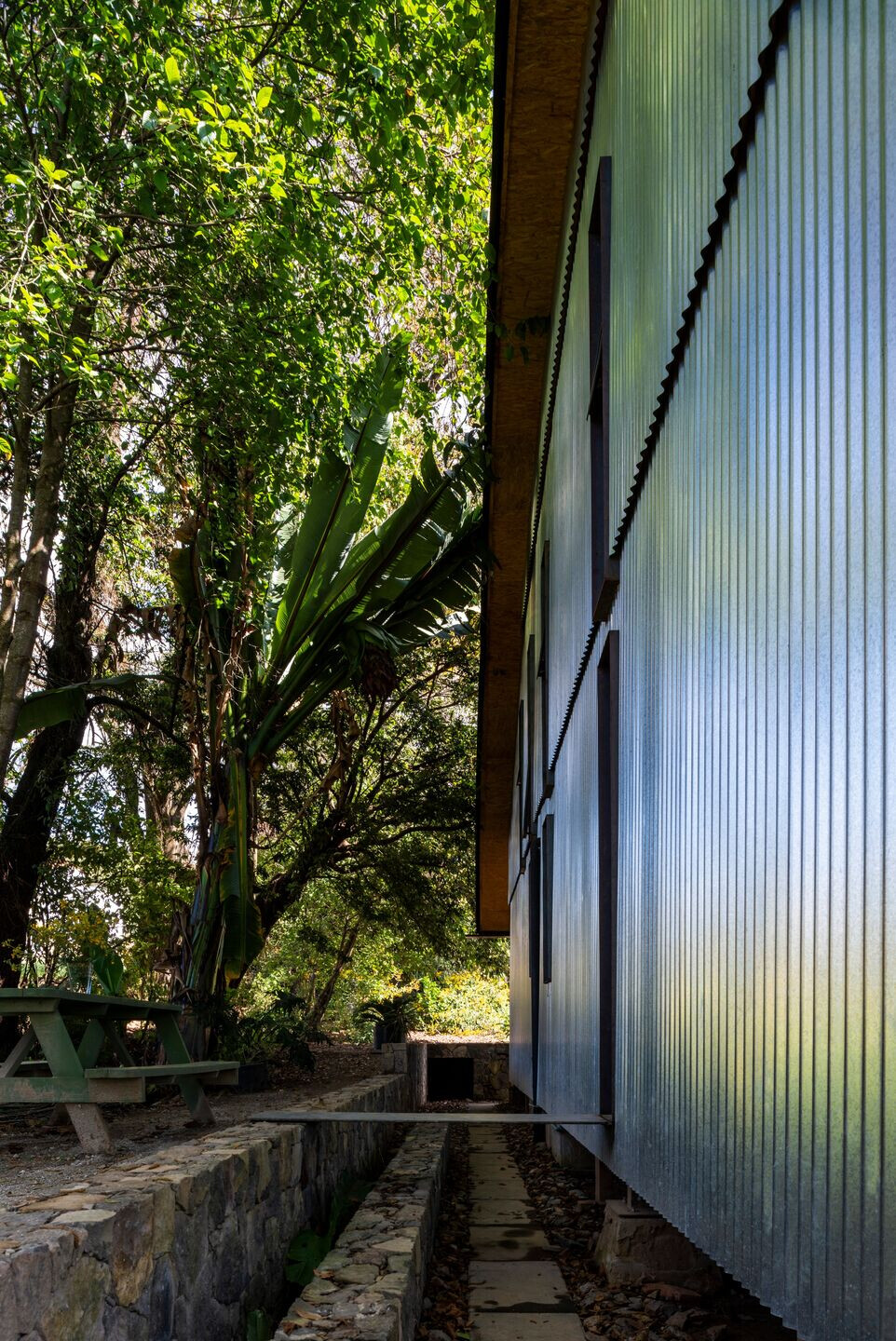
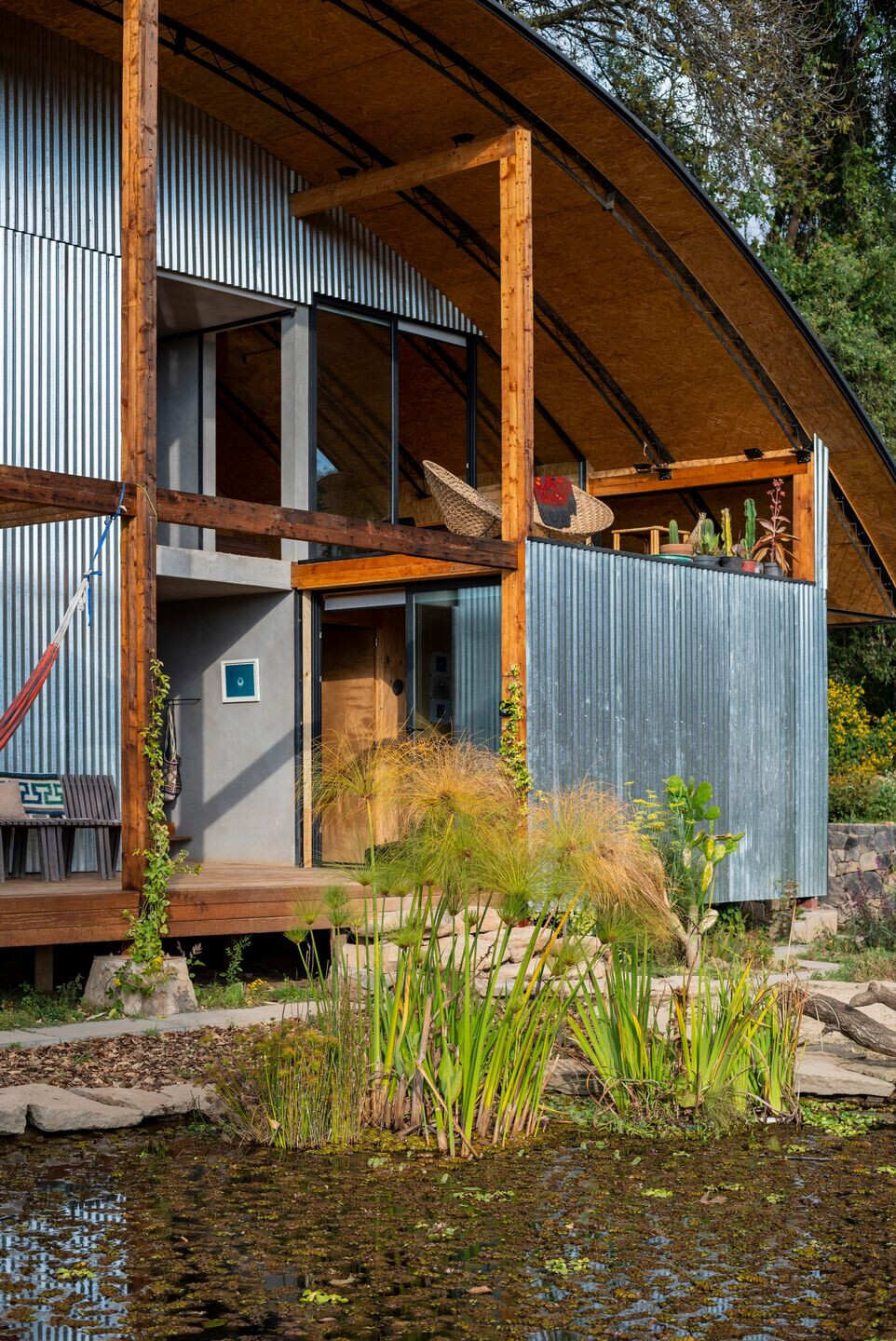
Team:
Architect: ASPJ Agencia Social de Paisaje
Other participants: Cosecha de Agua
Photography: Nin Solís
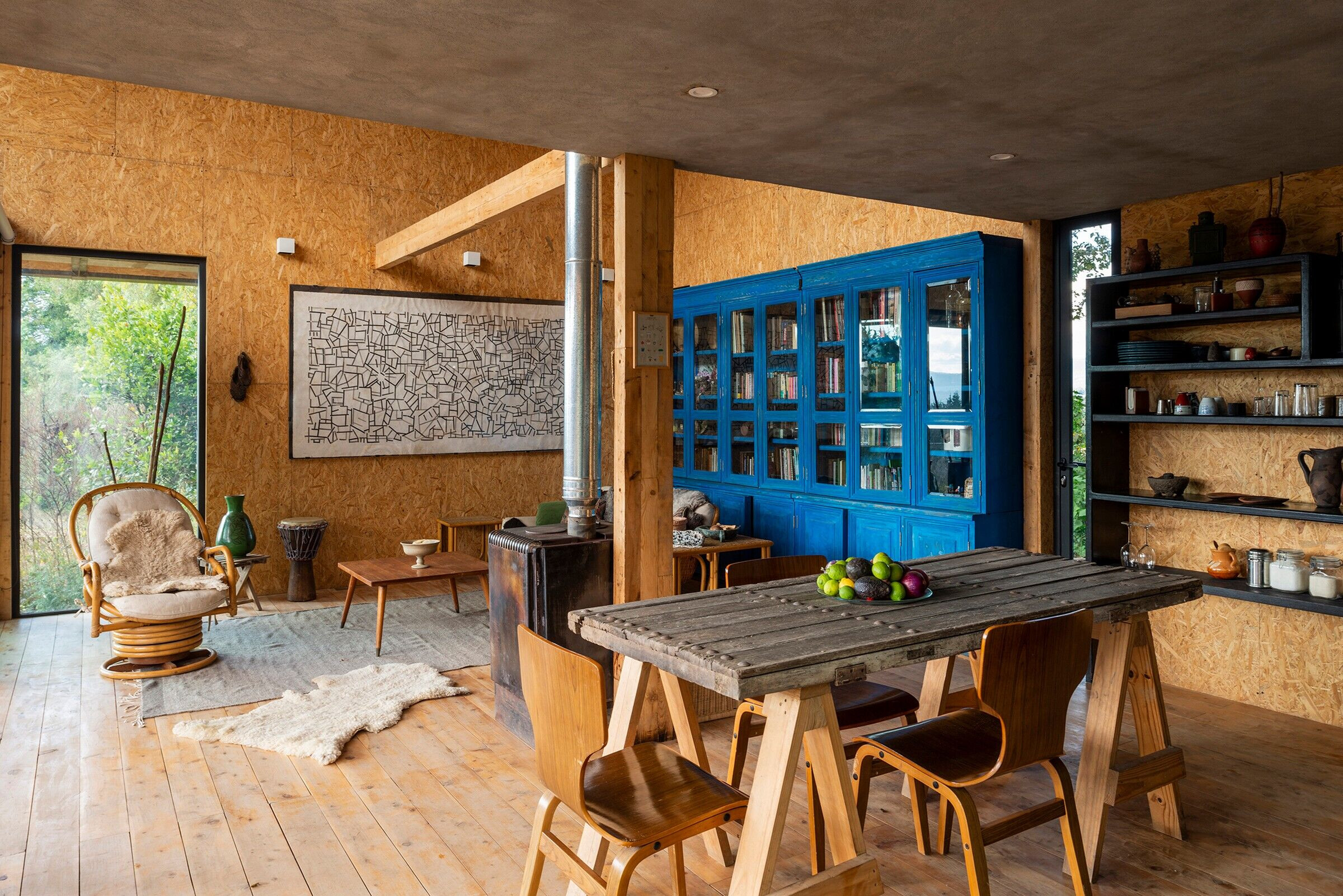
Material Used:
1. Facade cladding: OSB wood +Triplay + Tybek + Galvanized sheet
2. Flooring: Wooden floor
3. Doors: Durock with basecoat and painted as the walls
4. Windows: Black aluminum frames
5. Roofing: Steel Frame structure (recycled from another project) and coconut fiber
6. Interior lighting: Outside reflectors 10w Tecnolite
7. Interior furniture: Reused and vintaged repurposed furniture
