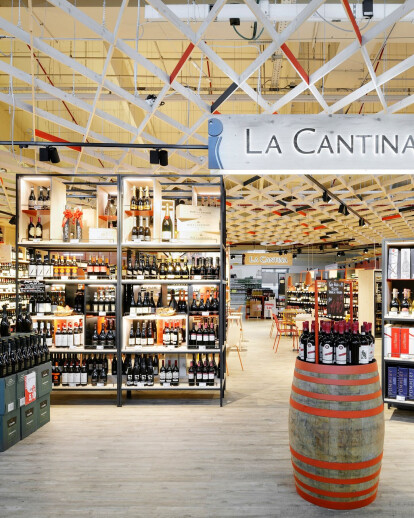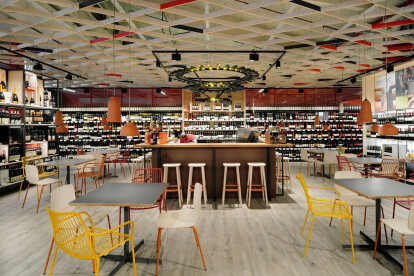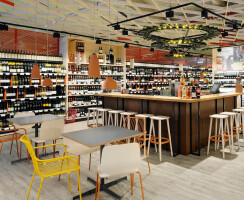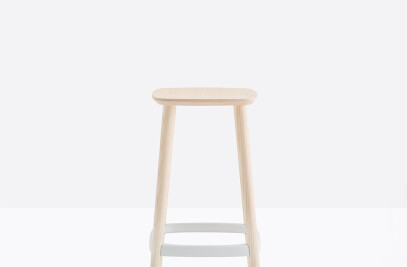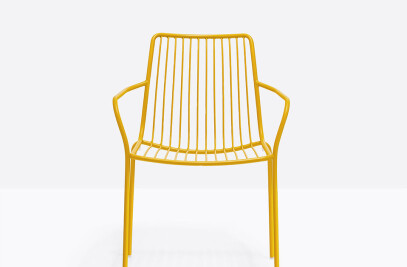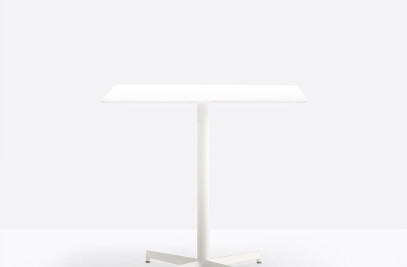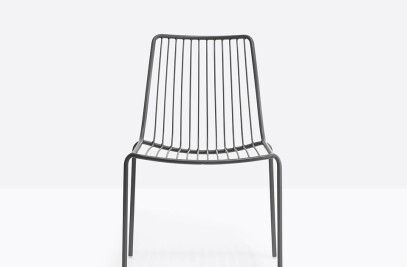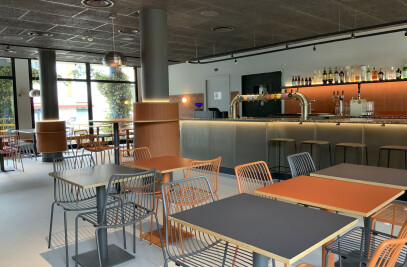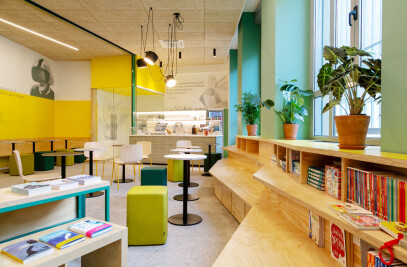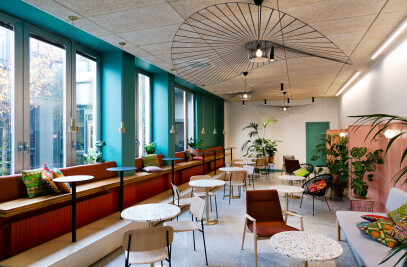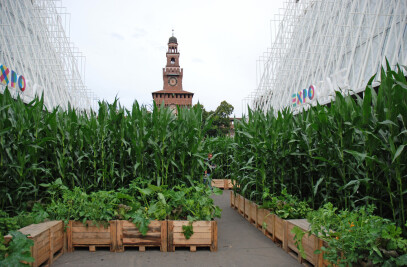A new concept for the wine and food tastings area.
Pilot project: Varese hypermarket, September 2015. Being introduced to another 10 points of sale.
A4A Rivolta Savioni Architetti Studio has realised the La Cantina (wine cellar) project, a new concept for the area reserved for tastings/sales of wines and selected foods in the Iper La grande i hypermarkets. The pilot project, launched in September 2015 in the Varese hypermarket, is being introduced to another 10 sales outlets.
The project is aimed at identifying and defining the area reserved for wines in the hypermarket by equipping it for tastings of wines, cheeses and cured meats, and offering the support of qualified staff to advise clients on their purchases.
The layout has been conceived to allow a smooth customer flow inside the sales outlet and, at the same time, creates a more protected area removed from the passage of trolleys, with the tasting counter, tables and chairs arranged into a focal point.
The area is defined by the surfaces and the furnishings which are linear and functional for the display of the products. Some of these have been custom-designed while others are standard but with personalized inserts.
The image of the new area, as an extension of the values of the brand and the product, is defined in the choice of unsophisticated materials (wood, iron and terracotta), the palette of chosen colours, the custom-designed lighting and the furnishings.
The false ceiling, a grill in natural wood which mirrors the lozenge-shaped unit, plays an important role giving the area a more intimate dimension and is coloured with spotlights in the same palettes as the furnishings. The contrasting flooring defines and enhances the sensation of entering a separate area.
The Grandi Vigne project makes use of a special display unit, the light box, to create just the right effect. This box is used to display the Iper brand wines, promoting the limited production of quality-controlled products of excellence which offer a wide choice of DOC wines at the right price, that can be found on the hypermarket shelves thanks to the orange cubes.
The lighting is a rail system, with terracotta custom-designed lamps of various shapes at the tables, and with a large central lamp on three levels, made from bottles arranged in a sunburst design, hanging over the tasting counter.
After the Pet Food Store, which was inaugurated in the Piazza Portello mall (Milan) in December 2014, La Cantina is yet another project from A4A Studio for the Iper La grande i hyper- markets, introducing an innovative concept to the interpretation and organization of areas for sales outlets.
Material Used :
1. Flooring: PVC, Creatlon 70 clic 0357 Portobello, Gerflor
2. Interior lighting: KRONOS P, IMOON SRL
3. Interior furniture: Custom made furniture: HMY ITALIA, S.r.l.
4. Pedrali: tableLAJA 5424, chair BABILA 2710, chair NOLITA 3656, stool BABILA 2702
