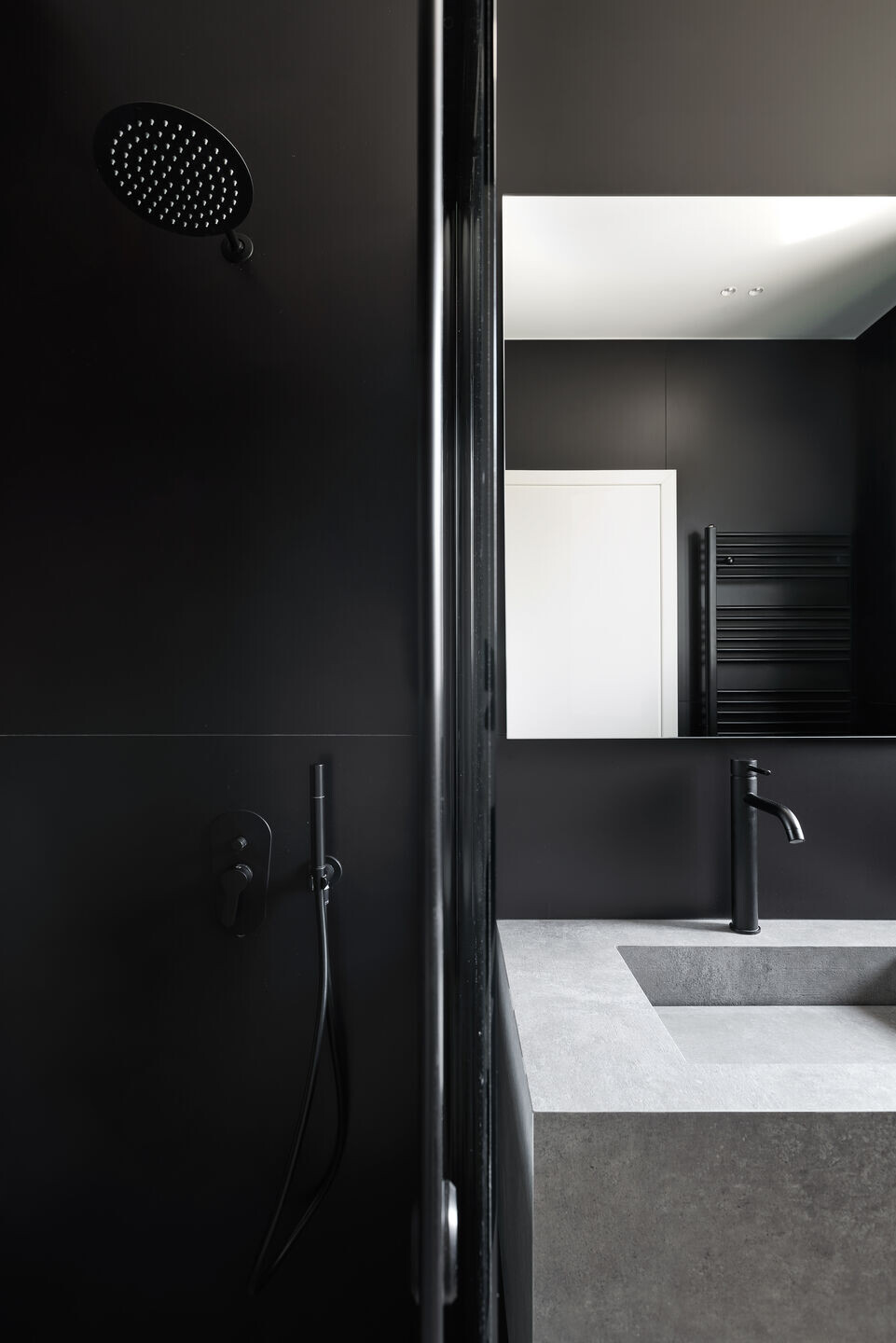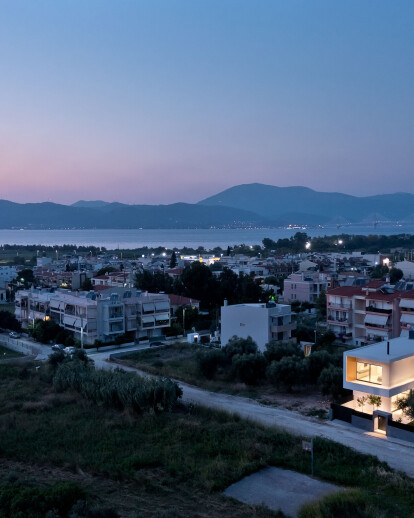The design proposal concerns a two-storey house in the suburb Agyia of Patras.
The synthetic idea was based on the continuous subtractive shaping process performed on a monolithic volume, which was the starting point of the subtractive process.
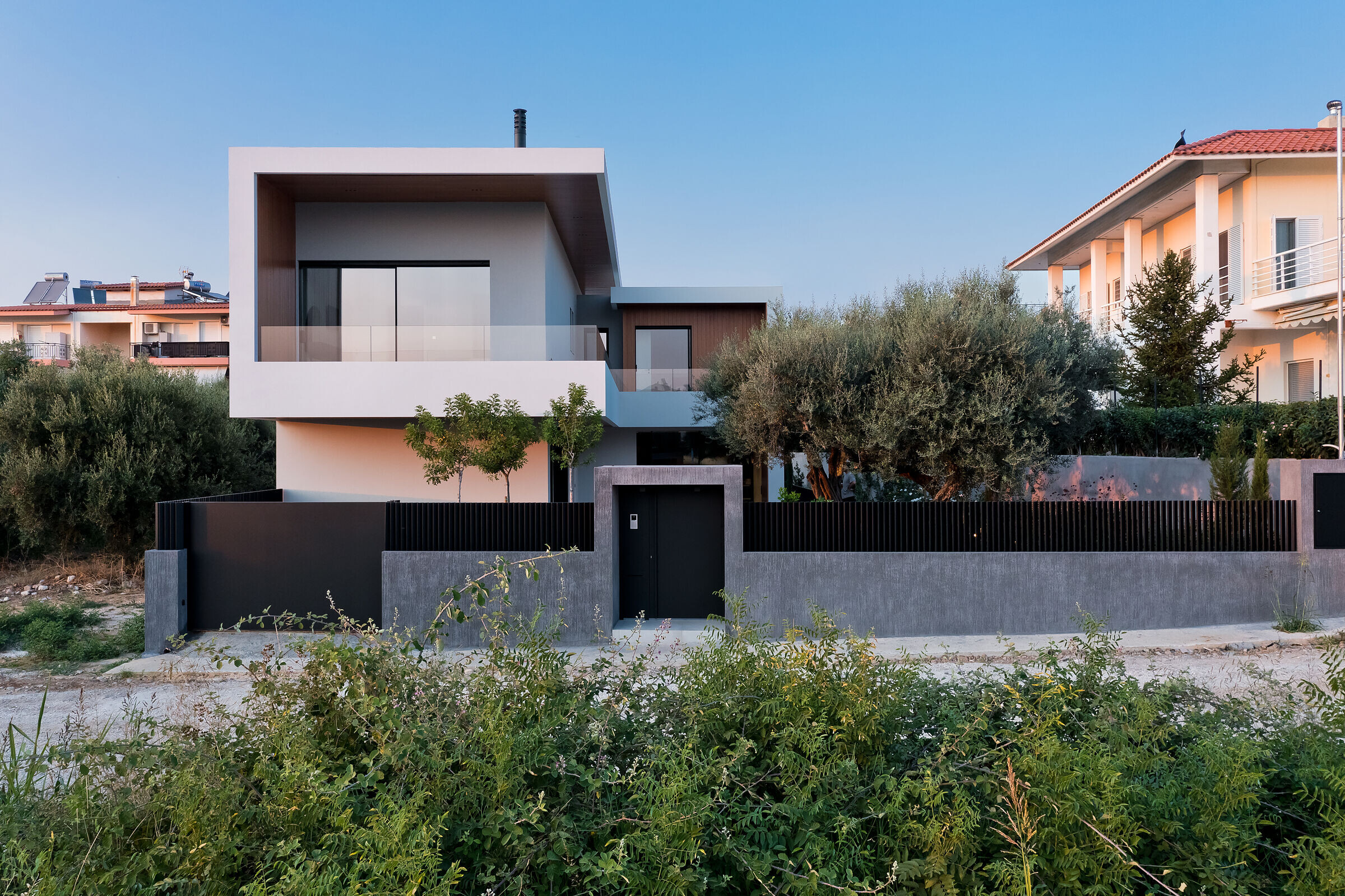

Firstly, a piece was removed from the original solid prism and as a result the L-shaped plan was created. In the second step of the process, different rectangular pieces were removed from the facades creating the semi-outdoor spaces that compose the facade.
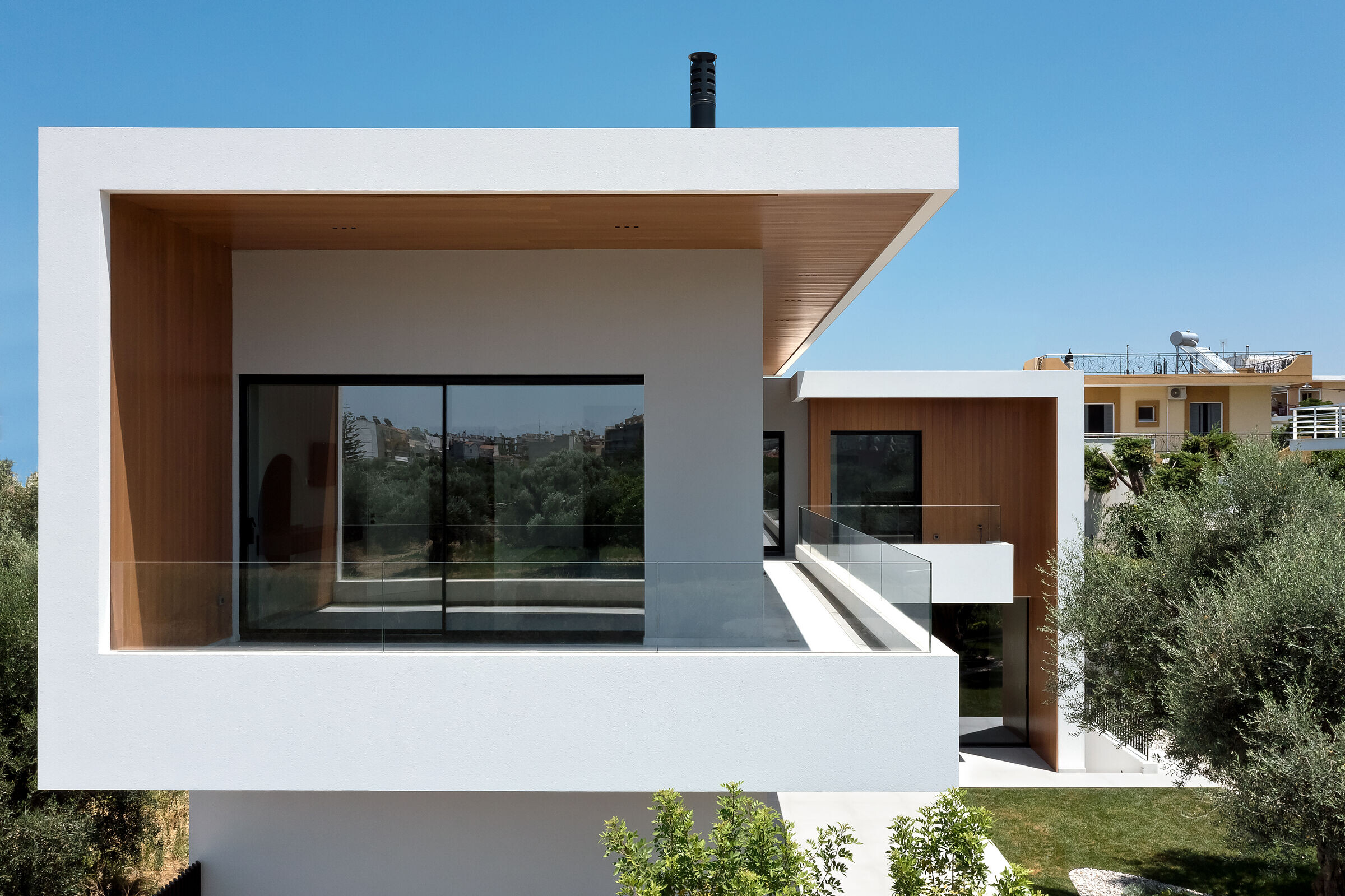
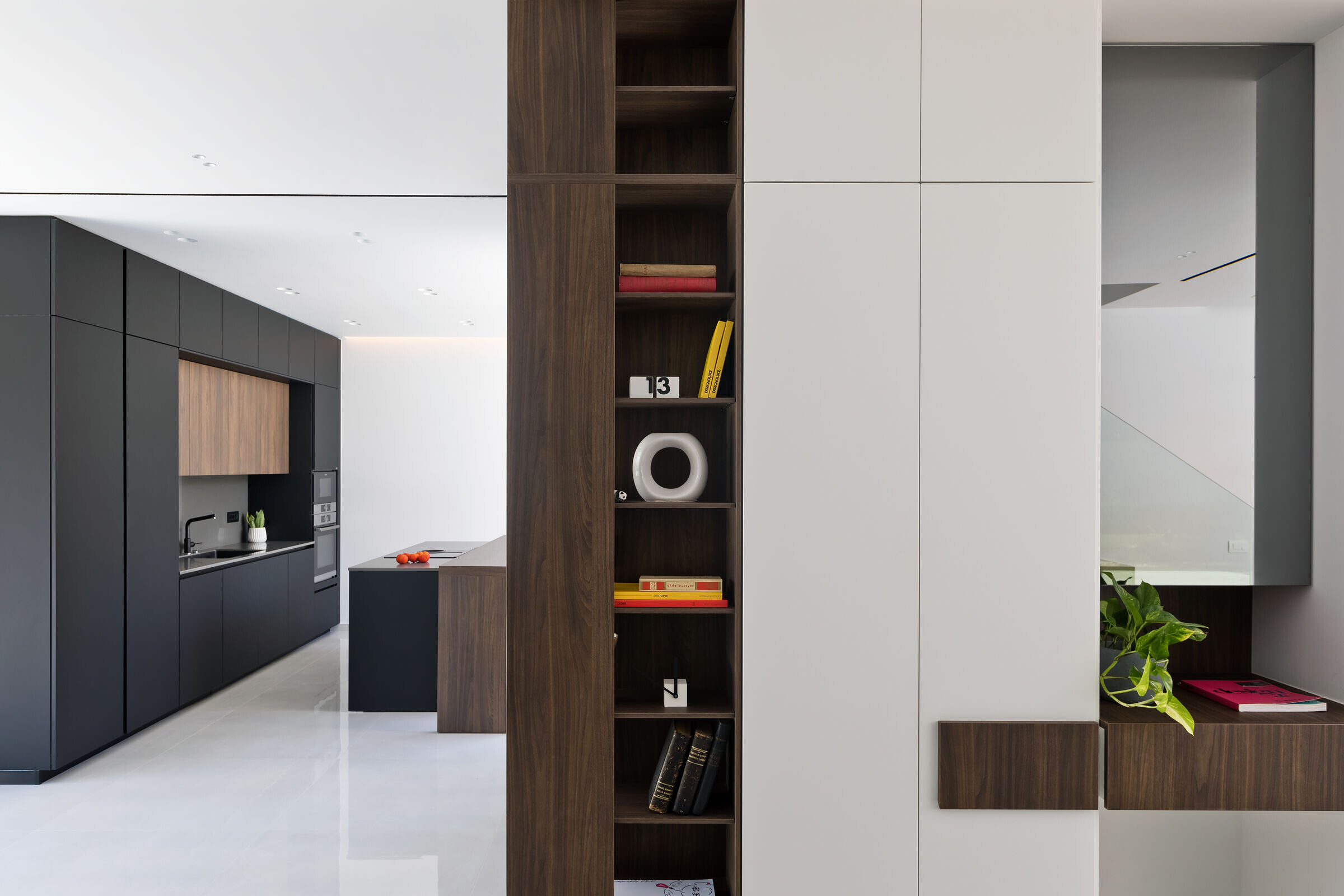
The detachment points of the different parts are emphasized by the materiality of the wood that has been used in them. The condition of these semi-οutdoor spaces, combined with the height difference of the two individual prisms of the building, create the projection of the L-shape plan on the facade.
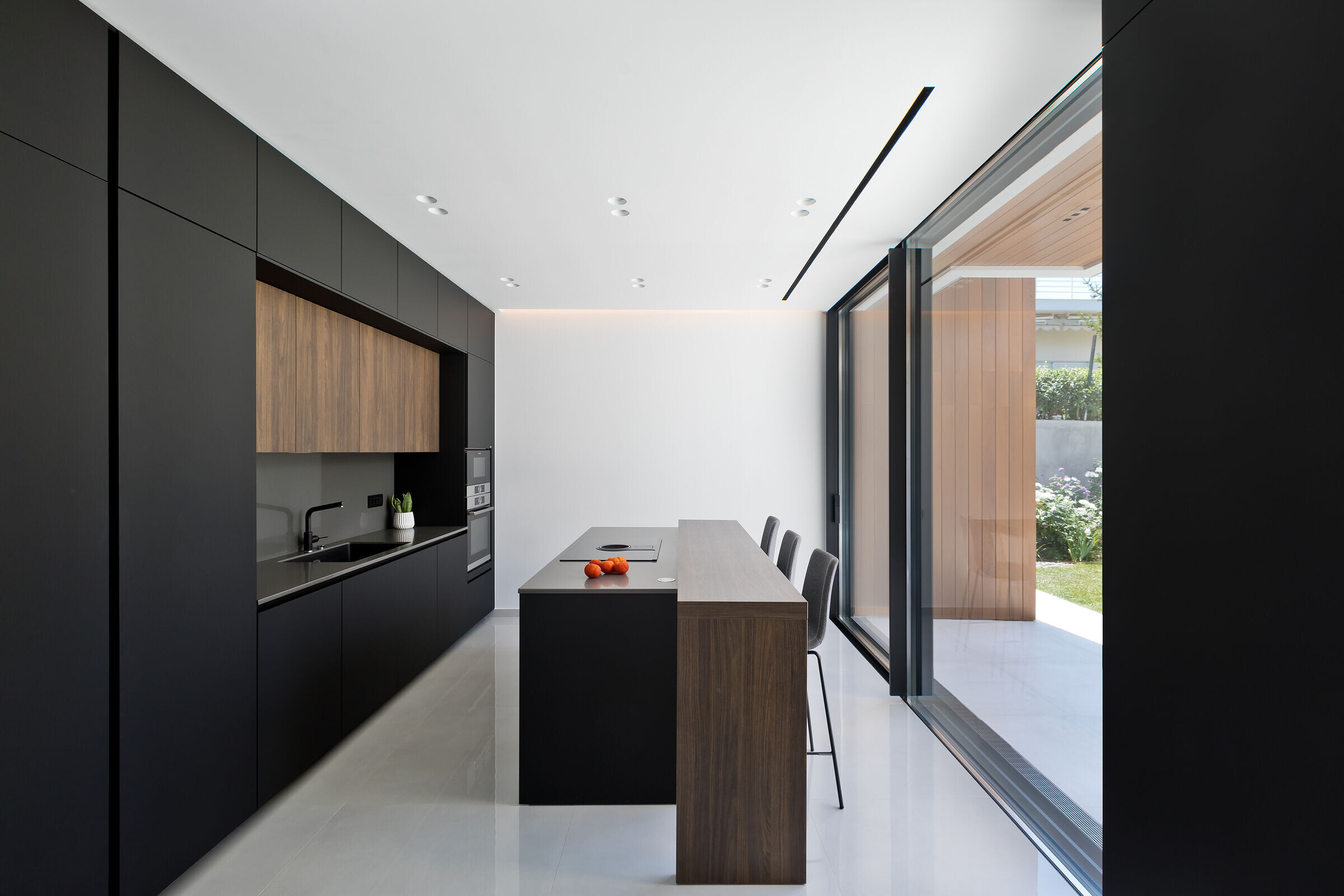
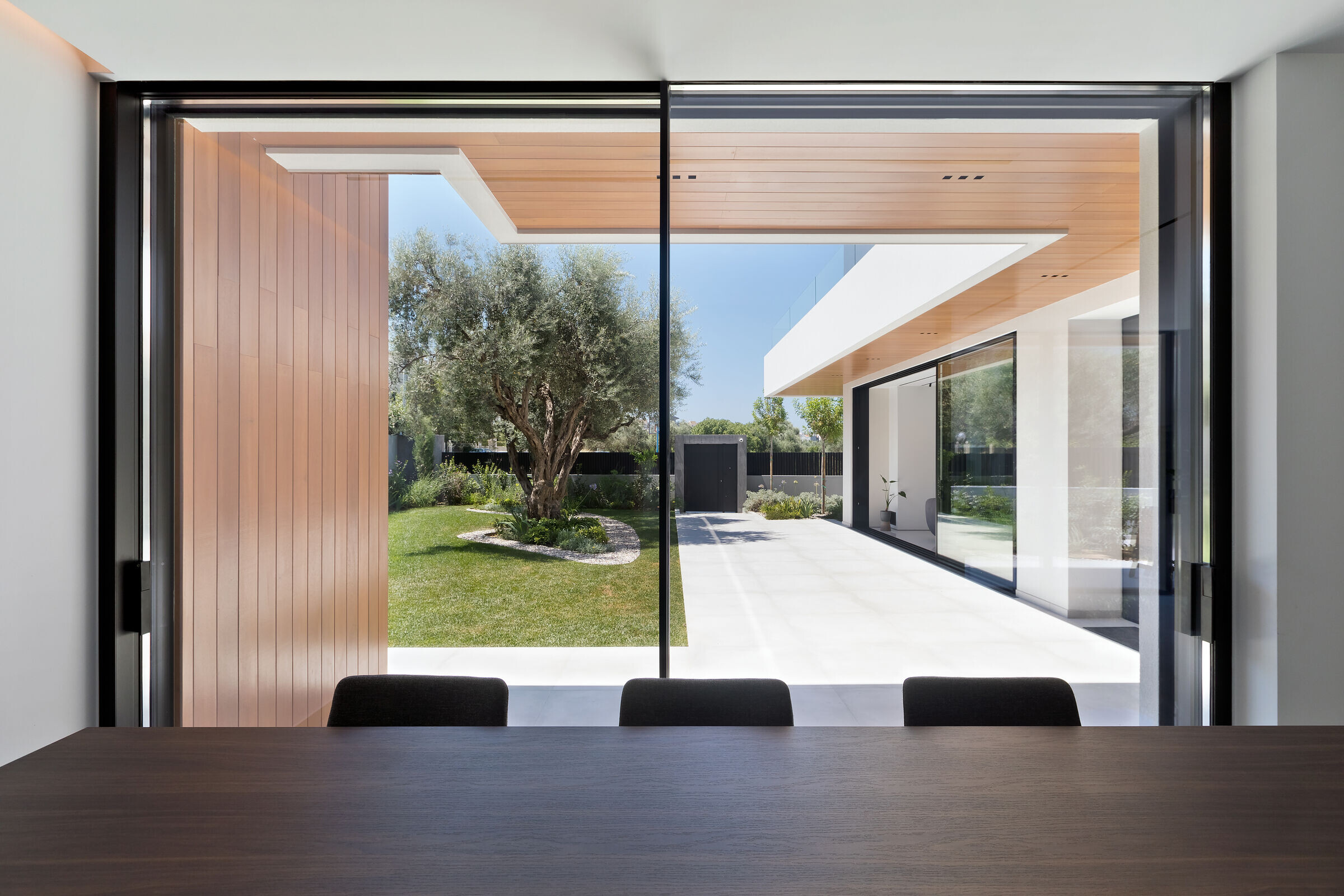
The L-shaped floor plan leads to the creation of the large garden, which is enclosed by the building and which is the main relaxation area. Both the daytime and overnight areas of the house are directed to the garden, the main core of the house. The two characteristic olive trees in the center of the garden, preexisted on that very location and were preserved during construction, set all the viewpoints, from the inside of the house, at any time of the day.
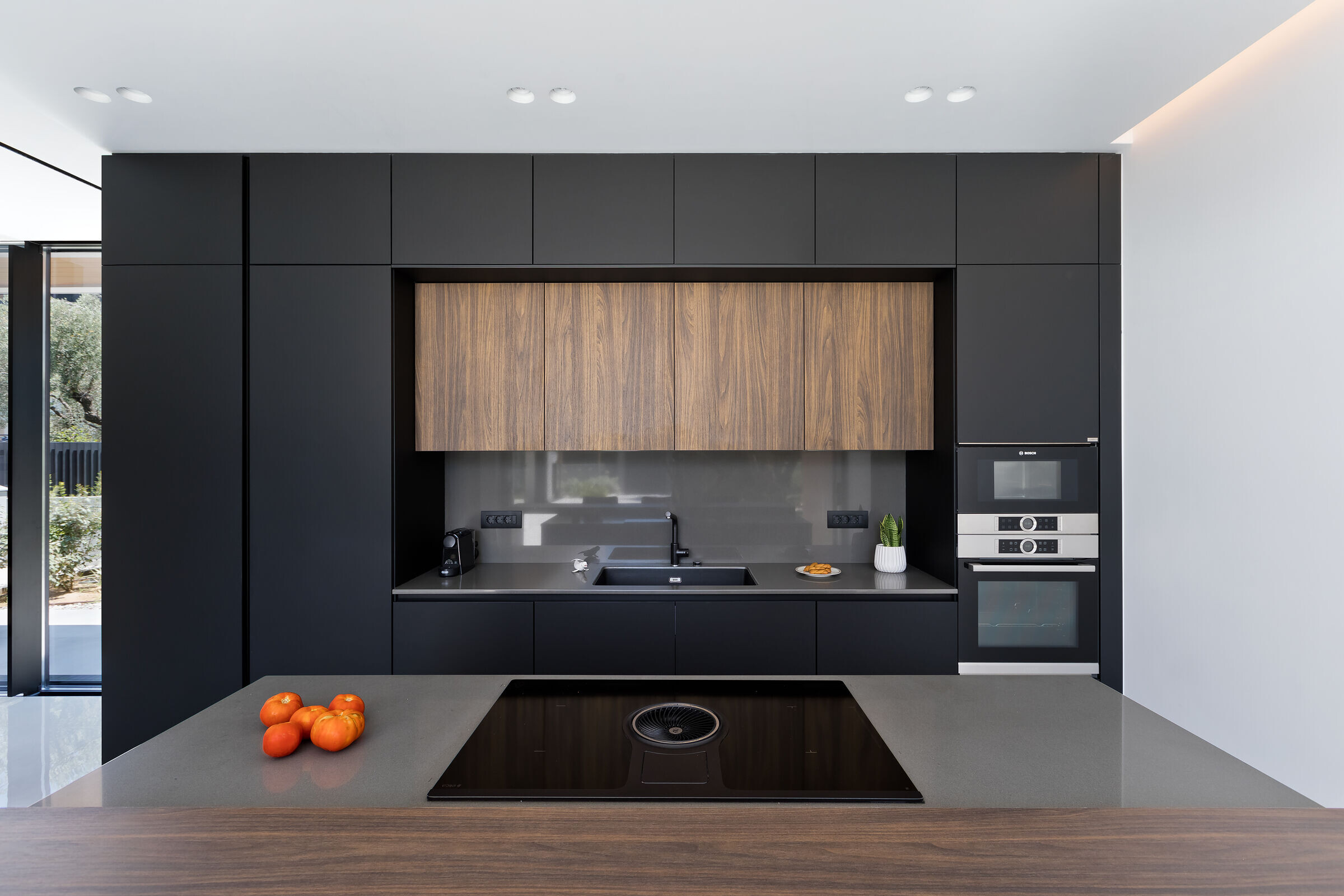
Credits:
Project Name : “L2 Residence”
Architects : Façade
Lead Architect : Haris Oikonomou
Design Team : Maria Roumelioti
Structural Engineer : Aristidis Asimakopoulos
Electromechanical Engineer: Anastasios Fakos
Construction : Façade
Landscape Design : Ecoscapes
Lighting Design : Façade
Photography: Mariana Bisti
Total area : 250 sq.m.
Completion Year: 2023
