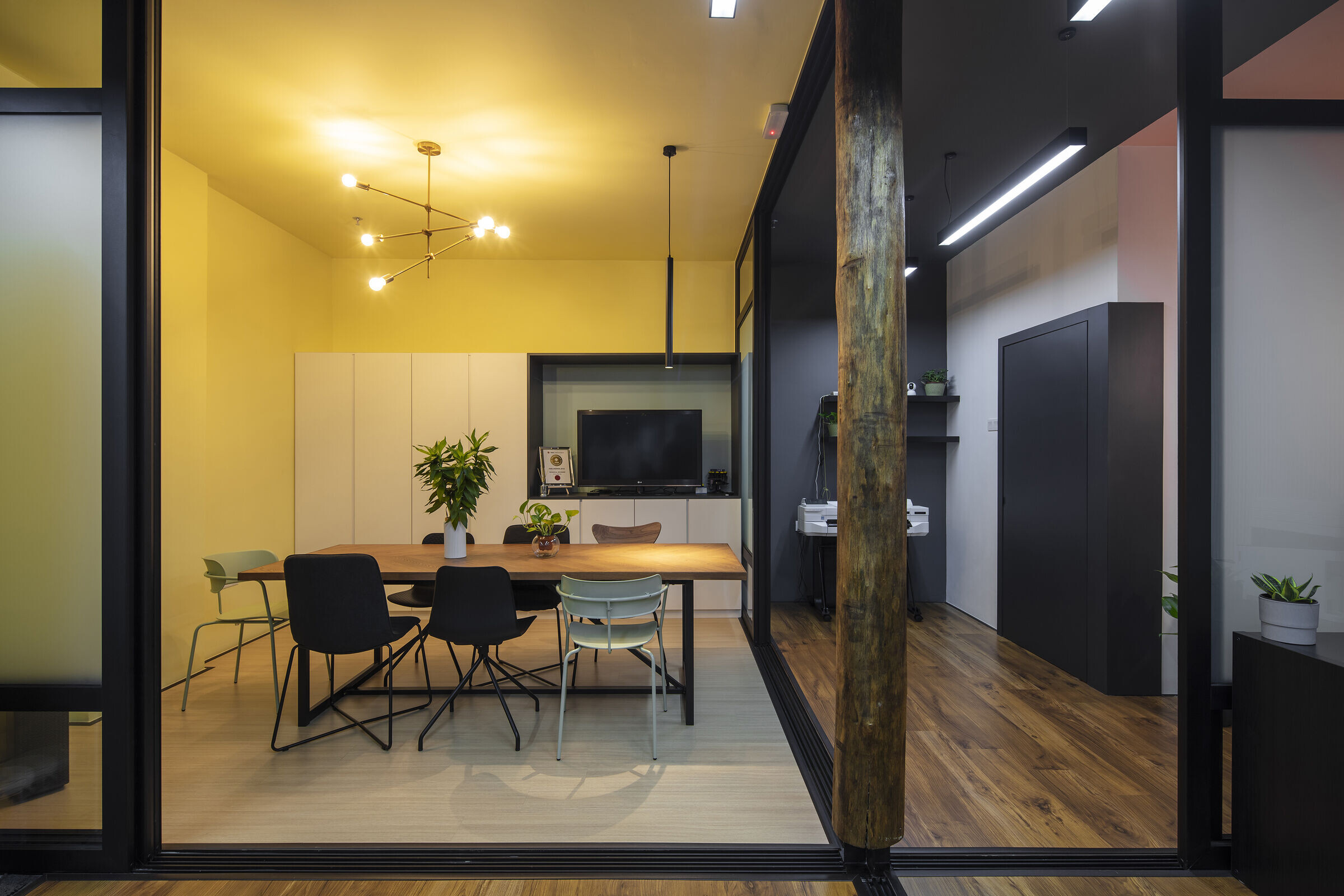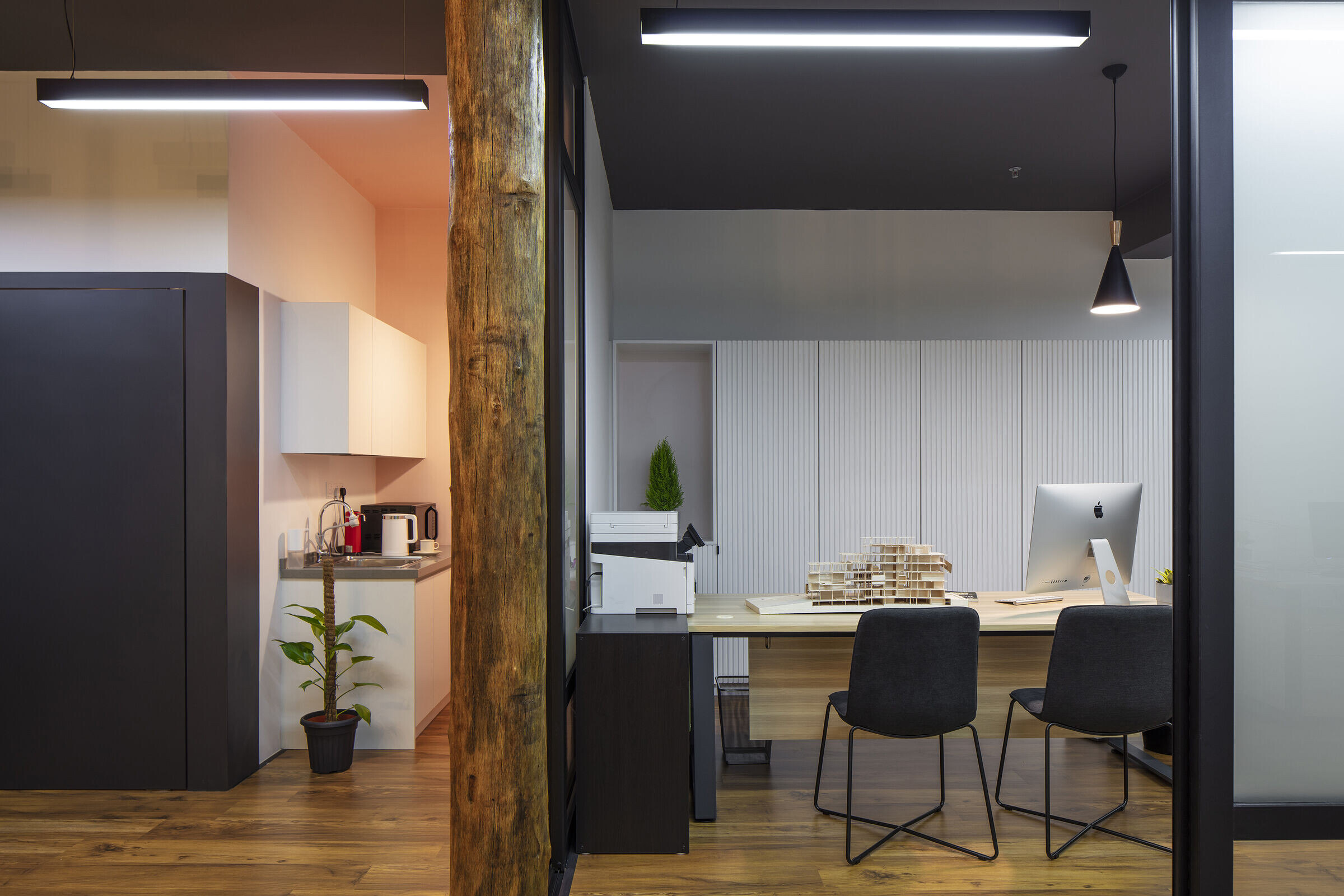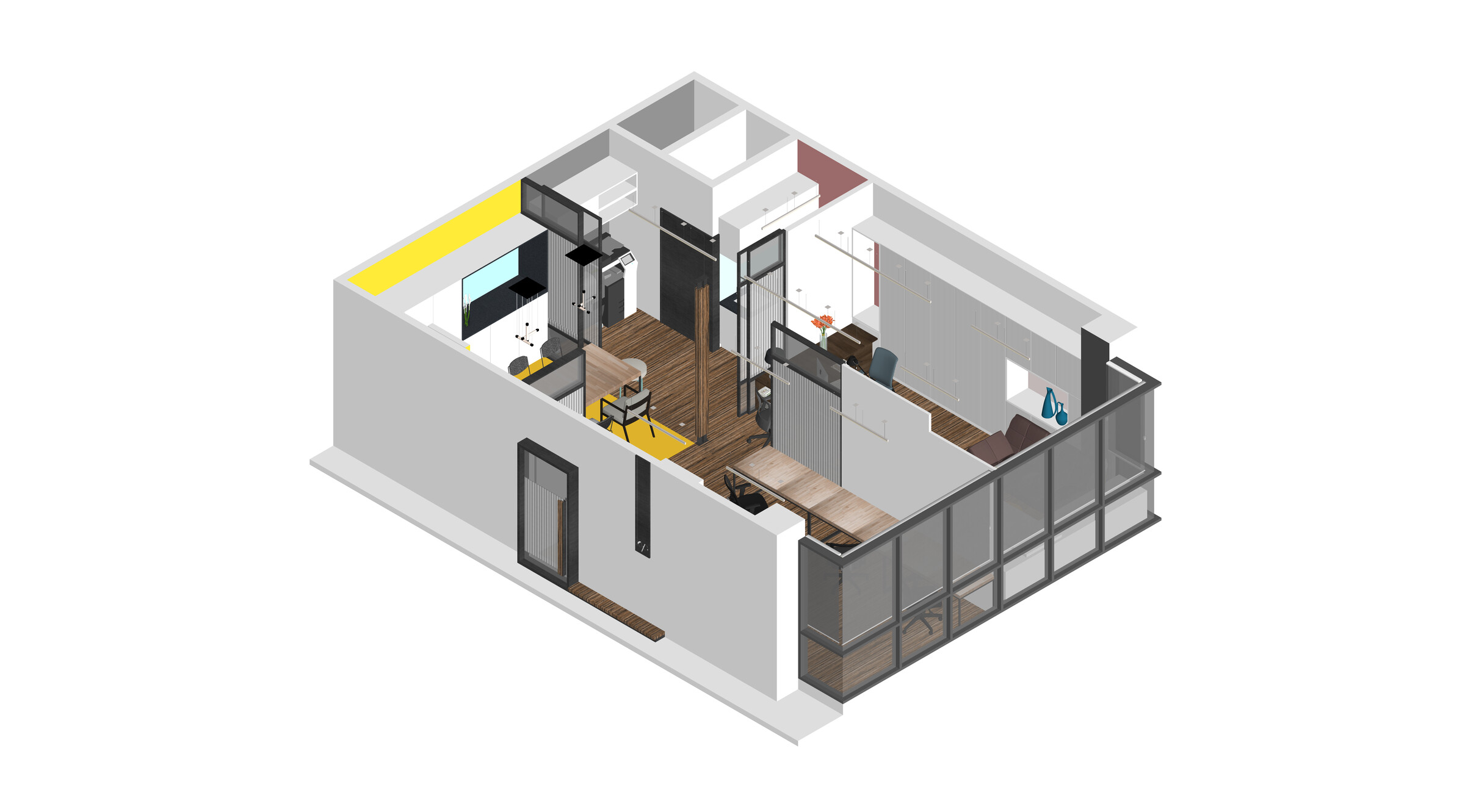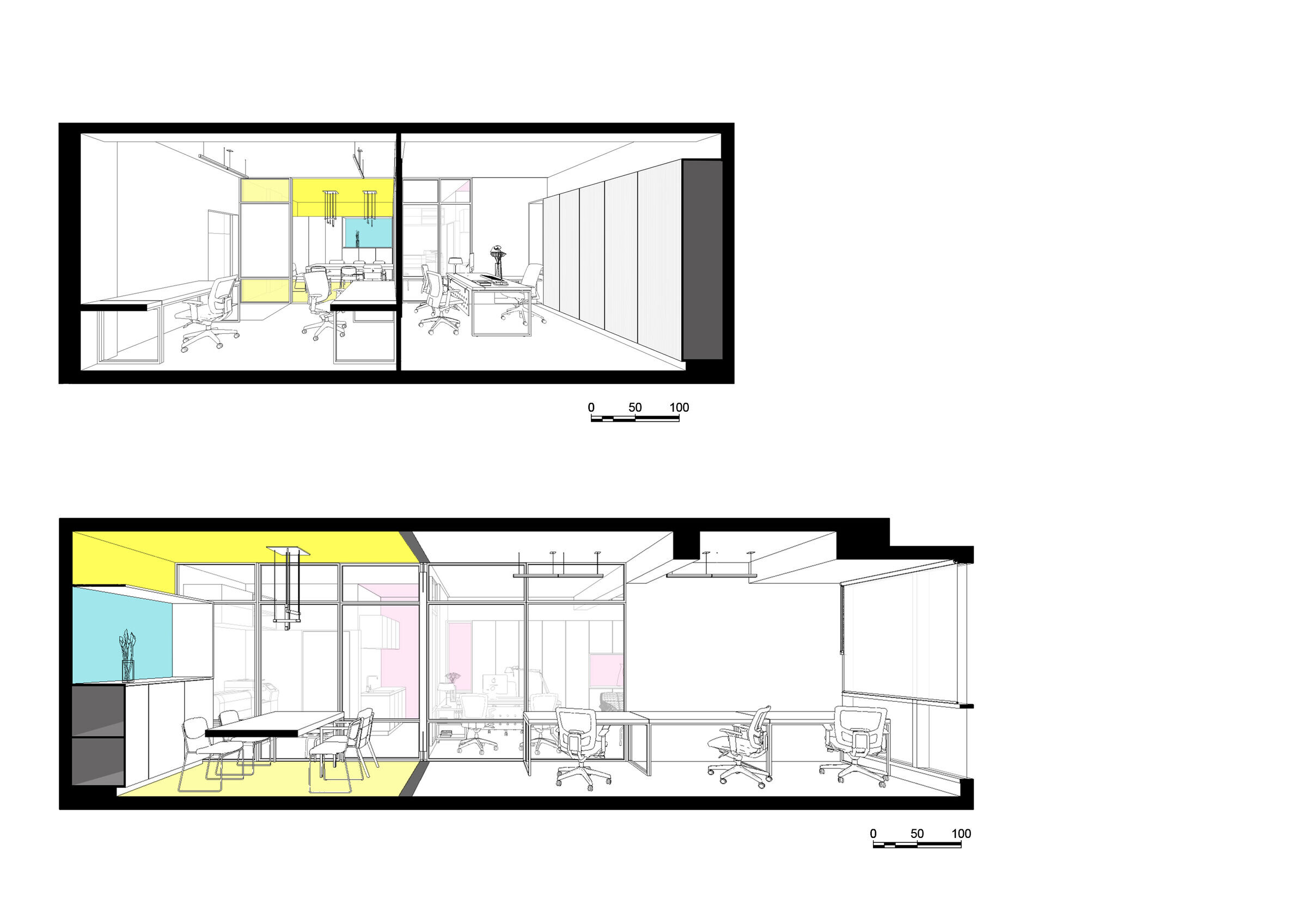We often need a circulation space or corridor to connect all the required spaces or rooms. However, we do not have the luxury for connecting corridors in this office design.

The project is designed to facilitate a flexible working space with required spaces of a gathering area, meeting room, workstations, private room, pantry, design studio and a washroom within a small area of 75 square-meter office for a newly start-up office. The main intervention was to maximize the space efficiency by adding movable panels which are used to divide the space into four main zones. The four main zones are a private room, a workstation or the event area, a meeting area and a pantry. The rest of space is kept remarkably simple, with only essential furnishings, minimal shelving and a few decorative plants.

The main vertical component within the space has becomes a termination point for each of the zones. The usage of a nature log from one of the cleared construction site is an idea of bringing in the natural aspect to the interior space directly. It refined the volumetric of the space and improved the openness of an open-plan layout. In general perception, a column (the vertical component) in an open plan would be a blockage or restricting the spatial usage. However, in this design, it became the connecting point, linking the activities internally within a workplace. The log was manually transported to the second level where the office is located. It was then supported with mild steel plate on its top and bottom for being a free-standing vertical component within the space. With introduction of this log, we obtained an optimum space efficiency without having to create corridors or circulation spaces.

The internal wall surfaces and plaster ceiling boards are painted in grey tone that complements the selected interior surfaces with the unique colors. Pale turquoise, light coral and pastel yellow blending with the wood textures forming a new color palette combination. A natural log is being used to redefine and strengthen the spatial experience within the emptiness of a space. Sliding glass panels are introduced to create the enclosure if one needs privacy while keeping the interior’s visual permeability from one end to another end. It created an open office plan with flexibility for different activities when required.

The work area is occupied by simple tables, large enough for employees to work on desktop or laptop computers and have room to lay out physical drawings. It can be converted into an informal discussion area where the glass panels are used as the writing board. Some other examples of the spatial configurations for the studio usage are the Boss mode in which a private room for the principal or a private design area can be formed by closing one zone. The Meeting mode can be a seven pax meeting room, expanded up to ten pax meeting room or more by opening up entirely of the sliding panels. While we have a Dining mode where the meeting zone can be converted into a dining area with attached pantry next to it. It is the studio’s culture to have small gathering with friends and business associates occasionally. Another possibility was the Studio or Event mode in which we could manipulate the openness of the sliding panels for design studio discussion, small exhibition or sharing session whenever required. The Glass panels becomes writing boards or the exhibition panels.

The design for KYA studio was not to look at creating a compact workplace with a lot of compact-office ideas, but to look at it as an organization with proper office spaces. We often need a circulation space or corridor to connect all the required spaces or rooms. However, we do not have the luxury for connecting corridors in this office design.We offered a solution by fulfilling all the required spaces and achieved the spatial flexibility by its functions







































