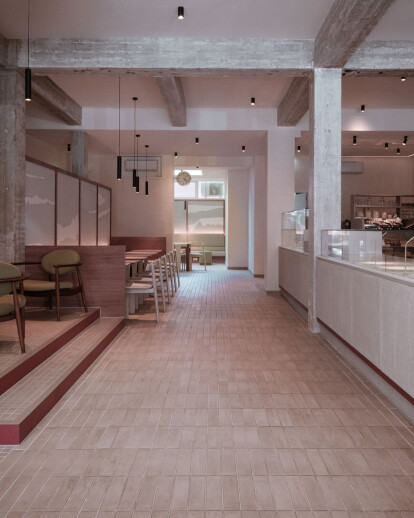Namelok has completed the new Koekela The Hague branch, the American style bakery that has been a household name in the Netherlands for almost 20 years. As an interdisciplinary design agency, we approach architectureas more than just the spatial result of an architectural design process. For the documentation of our project, we have therefore collaborated with fashion creatives, with whom we developed a media vision on our design.
Central to this fashion story is Spoon: the personification of our design idea. In the fashion shoot, the photography, interior, clothing, and styling merge together into a transdisciplinary result.The practicality of the built architecture is thus enriched with a creative expression that is common in other art disciplines. Spoon is cheerful, spontaneous, and unashamed: exactly how you should feel when eating Koekela's signature carrot cake.
Koekela is primarily a shop and a cafe second, so we opted for a spatial layout in which the handmade products are clearly visible. It is a place where people work hard and where a well-functioning kitchen is of great importance. For the customers, the bar is a robust and sober piece of furniture that displays the baked goods; on the staff side, it is a machine that assists the bakers in their daily tasks. The bar design smoothens the baking and sales activities like butter.
Aesthetically, we were inspired by the bakery’s messiness. The kitchen can get pretty messy due to the manufacturing process: clouds of flour, blobs of dough, and dripping chocolate are just a few by-products of muffins and pies. In Koekela this has become the backdrop, as these clouds and blobs were subtly translated into powdery plaster and warm brownish tones. Just like the cookies, the interior is made with love, which reflects our detailing of the high-end materials and handmade furniture. The original Koekela-red can be found everywhere in the store.
In Koekela, our textile and furniture designers played a leading role. They brought the spatial design to a higher level with embroidered panels looking like abstracted dough layers. The panels adorn the shop and are filled with sound-absorbing foam, creating a beautiful three-dimensional effect.
Namelok's overall vision predominantly resulted in a warm and functional design, with a seemingly simple appearance thanks to its thoughtful details.





























