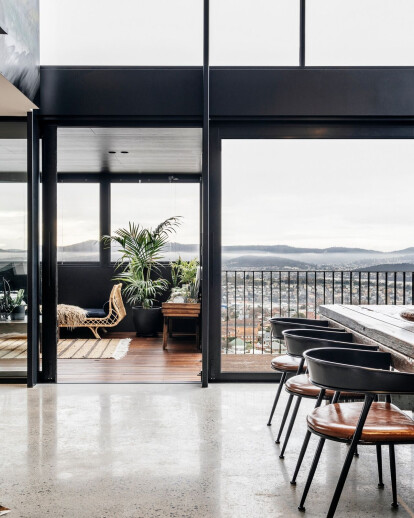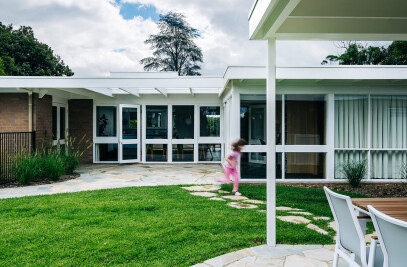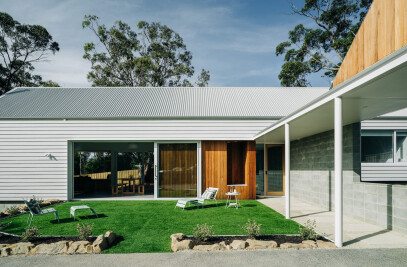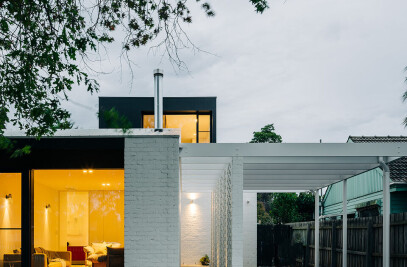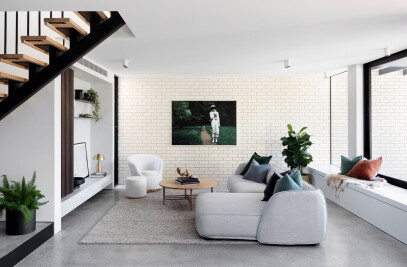Knocklofty extension transforms a 1980s red brick veneer home into a modern, warehouse inspired family home. The house sits on a steep site overlooking West Hobart and the River Derwent beyond. To meet the clients brief the existing roof was removed, the building was simplified and a new level was added. The clients commissioned local artist ‘Jamin’ to paint a contemporary street style artwork in the void which becomes a part of the building rather than an art piece on the wall.
What was the brief?
The clients desired a warehouse loft inspired home – focusing on voids, volume, contrast and raw materials.
To achieve this, the roof of the existing home was removed, internal walls to the living spaces demolished and another level added.
The clients wished for a parent’s lofty retreat to overlook the main living spaces and capture the spectacular view. From here, the parents have a study/office, extensive bookshelf and daybed in the sun to read.
These alterations enable social interaction between indoor and outdoor spaces but also between the living spaces and parents’ loft above.
What were the key challenges?
One of the key challenges of this project was the steep site which restricted connection between the living space and the garden.
What were the solutions?
The solution to this was to create an outdoor room that is a sheltered extension of the living area that can be opened up on warm days. This space responds to the ever-changing climate in Hobart and has large sliding doors that enable the house to open up completely onto a deck.
The existing concrete slab was revealed and polished.
Tucked away, the kitchen is black and recessive, allowing the void over the dining space to be the focal point of the house. A simple, black fireplace rests upon a concrete plinth and all the steel work is painted black – contrasting the white walls and ceilings.
Simple mild steel balustrades are recessive and serve a practical function but do not impede the view due to their thin vertical design.
The clients invited a restrained colour palette so that the view and their furnishings, artwork and indoor plants could be the heroes.
The open plan living space captures the view and sun throughout the day. Implementing volume in the space draws in light and is a welcomed departure from the low ceiling, internalised existing spaces.
