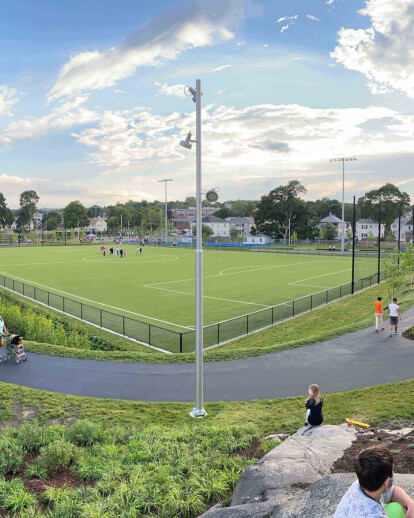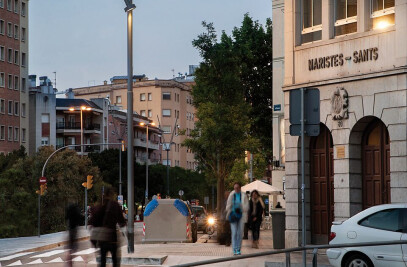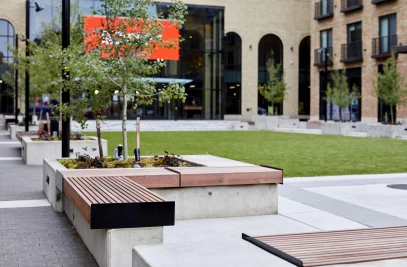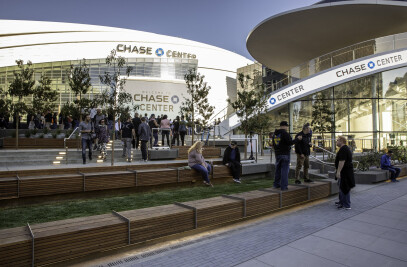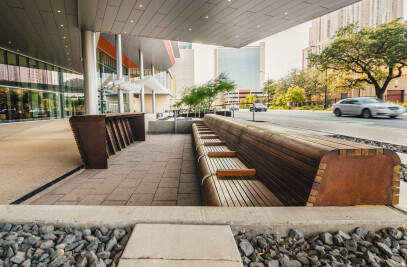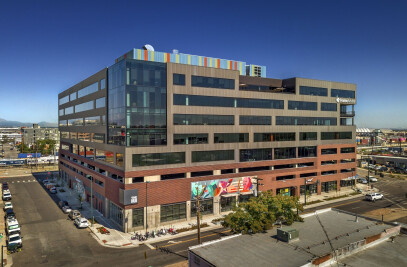Once an underused park in an underserved area, Kincaide Park is now the gem of the neighborhood and a model park for the City of Quincy. The park is in a floodplain and once had a small stream running through it that was relocated in the early 20th century. The park’s compacted soil only exacerbated the dramatic flooding the town experienced. Bishop Land Design (BLD) introduced a number of stormwater management features into the renovation, including improving soils, elevating topography, slowing the flow of water through the park, and naturalizing portions of the environment, all with the goal to increase the park’s ecological productivity while still supporting a sports facility and outdoor activities for people of all ages.

Principal Scott Bishop was a human ecology major in college, and it is a discipline that BLD applies to each of its projects. “We design living systems. Human ecology seeks to understand humans’ role in their environment. Landscape architects integrate human use and activities within the natural environment. We think about how those living things coordinate and how they improve the health and wellbeing of human beings.” Kincaide Park has multiple environments and programming that demonstrate its living systems design. One example is the athletic field’s stormwater storage beneath it that flows back to natural areas within the park. Splashpad water filters through the wetlands and irrigates the park. A children’s playground and adult exercise areas add opportunities for physical activity, and natural habitats increase the connections between people and nature. A trail that circles the perimeter of the park takes visitors through a series of ecological vignettes typical of New England. A signage program will educate on the ecological function of plantings and their role in these mini-environments.
"Landscape architects integrate human use and activities within the natural environment. We think about how those living things coordinate and how they improve the health and wellbeing of human beings.”
– Scott Bishop, Bishop Land Design

The renovation of the park was informed by community engagement early in the planning process. Neighbors wanted a safe park, one with amenities that appealed to all generations and would encourage activity day and night. Lighting played a role in meeting these goals. BLD turned to Landscape Forms for assistance with photometrics and fixture selection. “Directional lighting was important for the park’s design and variety of activities,” says Bishop. “Arne’s multi-fixture poles allowed us to situate the fixture while on site in order to position light in exactly the right direction. We were able to keep an even level of light along the trails but also spotlight park features such as the playground. We could also light the trees and landscaping without uplighting by using taller poles.”

Kincaide Park is a case study in how to improve an area by altering its conditions. Neighbors now can comfortably access all places in the park, which improves safety by increasing activity and use. The park, aided by the lighting, is also an active place in the evening.

