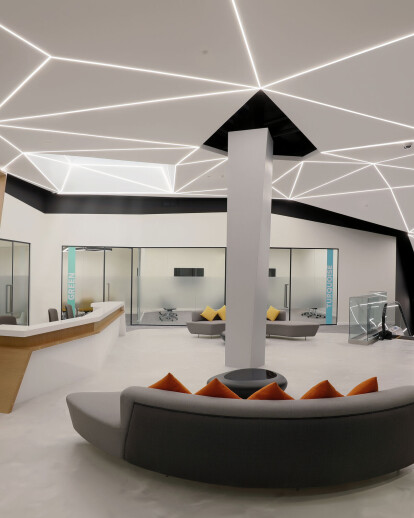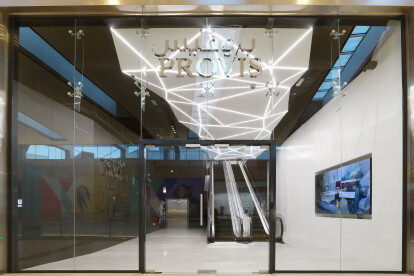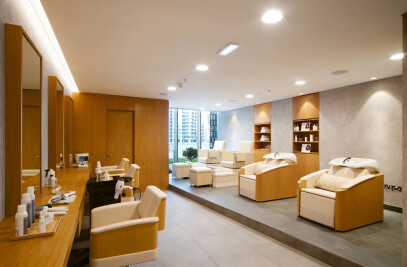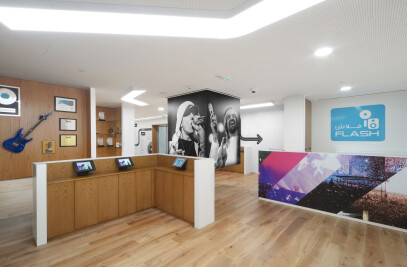Khidmah New Headquarters - Yas Mall
Abu Dhabi, United Arab Emirates
FIRM: M+N Architecture
TYPE: Commercial › Office Shopping Mall
STATUS: Built
YEAR: 2019
SIZE: 25,000 sqft - 100,000 sqft
BUDGET: $1M - 5M
The project consists of the full interior design of the new Khidmah / Provis Headquarters located on the 1st floor of Yas Mall, Abu Dhabi. The unit extends on three levels, with the main entrance at 1st floor (shop front), the main space at 2nd floor (reachable by internal escalators and elevator), and the board meeting room on the mezzanine level.The new Headquarters accommodate more than 200 employees over around 2,800 sqm of Platinum LEED certified offices.The design makes full use of the exceptional internal height of 5,35m and is centered around a series of open spaces which are interconnected by 3D and 2D faceted ceilings.
The original space which was windowless has been radically transformed via a series of spot demolitions which created a new ample glazed facade on the north perimeter and seven skylights, obtained from large funnel-shaped openings in the ceiling, that diffuse natural light on the working space below and into the internal areas of the HQ.
The project includes open workstations, enclosed offices for managers and department heads, C-level suites, a CEO office, a board meeting room with majilis, the traditional Arab seating area where guests are received and entertained.
Meeting and training rooms, informal meeting spaces, phone booths, a call center, a break-out area with pantry, a server room and several storages complement the services provided in the office.
Full shop-front height was used to maximize the brand visibility and impact, highlighting strong emphasis on the entrance.
The Entrance Lobby is interpreted as a social space. It can also be used as waiting and meeting area by visitors.
The furniture colors are unified and close to the branding pantone colors.
Linear lights and black paint contrast the white ceiling and open skylights.
Dark grey glass partition frames highlight the design lines.
Collaborative areas allow employees to connect in a purposeful way, while also providing tools to make collaboration more effective.
Whole “generation of ideas“ writable walls and columns, allow employees to fix their creativity every time and everywhere becoming part of the design, creating a more friendly and user-related working place.
The space planning concept was used to orient open workstations along the perimeter, to give maximum access to daylight.
Enclosed spaces were located around the core to open up the floor plate.
The areas intended for informal interactions and impromptu meetings are located between departments to break the monotony of the space.
A board meeting room on a mezzanine level, connected to a contemporary majilis, isolates the vision and ensures privacy.
Despite being centrally located in the project, this room receives natural light and an outwards view to the farthest external perimeter wall through a series of studied openings and perspectives.
The new headquarters has been awarded with the Leadership in Energy and Environmental Design (LEED) Platinum Certification by the US Green Building Council. The office received the highest level of points in LEED Interior Design and Construction Commercial Interiors certification in the GCC region.

































