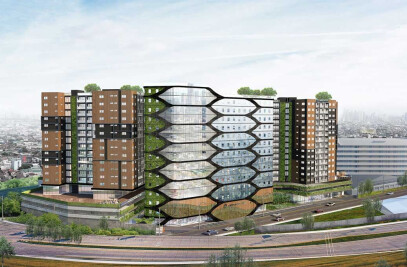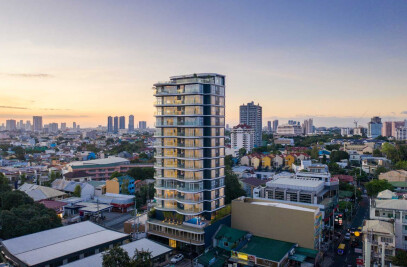The original concept of the Keystone House is to create a resort-like feel to this 4 bedroom residence right in the middle of the city. The L-shaped plan gave way to a large garden as well as created a good opportunity for cross ventilation inside. The front facade is accentuated with a bare concrete wall dotted with playful window openings. This limits the entry of heat in the afternoon and creates an illuminated pattern at night. The wood slats on the side of the house act as a sun shade as well as gives privacy to the owner.The house is equipped with a dirty kitchen and a show kitchen as the owners love to entertain guests. The dining room is versatile having three sides than can be open to the porch which can be an extension to accommodate more people. The living room also opens to the porch creating a dynamic interaction between spaces especially during social gatherings.
Project Spotlight
Product Spotlight
News

Enrico Molteni Architecture completes a timber and glass inclusive education center in Parma
Milan-based Enrico Molteni Architecture has completed the development of an inclusive education cent... More

CLOU architects realizes Hangzhou kindergarten as series of stacked building blocks
Beijing-based CLOU architects, an internationally-focused design studio, has completed the West Coas... More

Archello’s highlights from Salone 2024
A Mecca for design professionals and enthusiasts globally, the 2024 Salone del Mobile took place fro... More

Multigenerational family home in Rajasthan by Sanjay Puri Architects embraces regional vernacular and natural ventilation
Located in the arid desert region of Nokha in Rajasthan, India, “Narsighar” house is a m... More

Vancouver's Pacific National Exhibition Amphitheatre to feature a precedent-setting mass timber roof
Situated in Hastings Park, Vancouver, the Pacific National Exhibition (PNE) Amphitheatre by Revery A... More

New Quebec library by ACDF Architecture is an exercise in thoughtful adaptive reuse
Canadian architectural firm ACDF Architecture has completed the new Bibliothèque T-A-St-Germa... More

Archello houses of the month - May 2024
Archello has selected its houses of the month for May 2024. This list showcases 20 of the most... More

25 best interior living wall manufacturers
The integration of interior living walls, also known as vertical gardens, is becoming a prominent tr... More
























