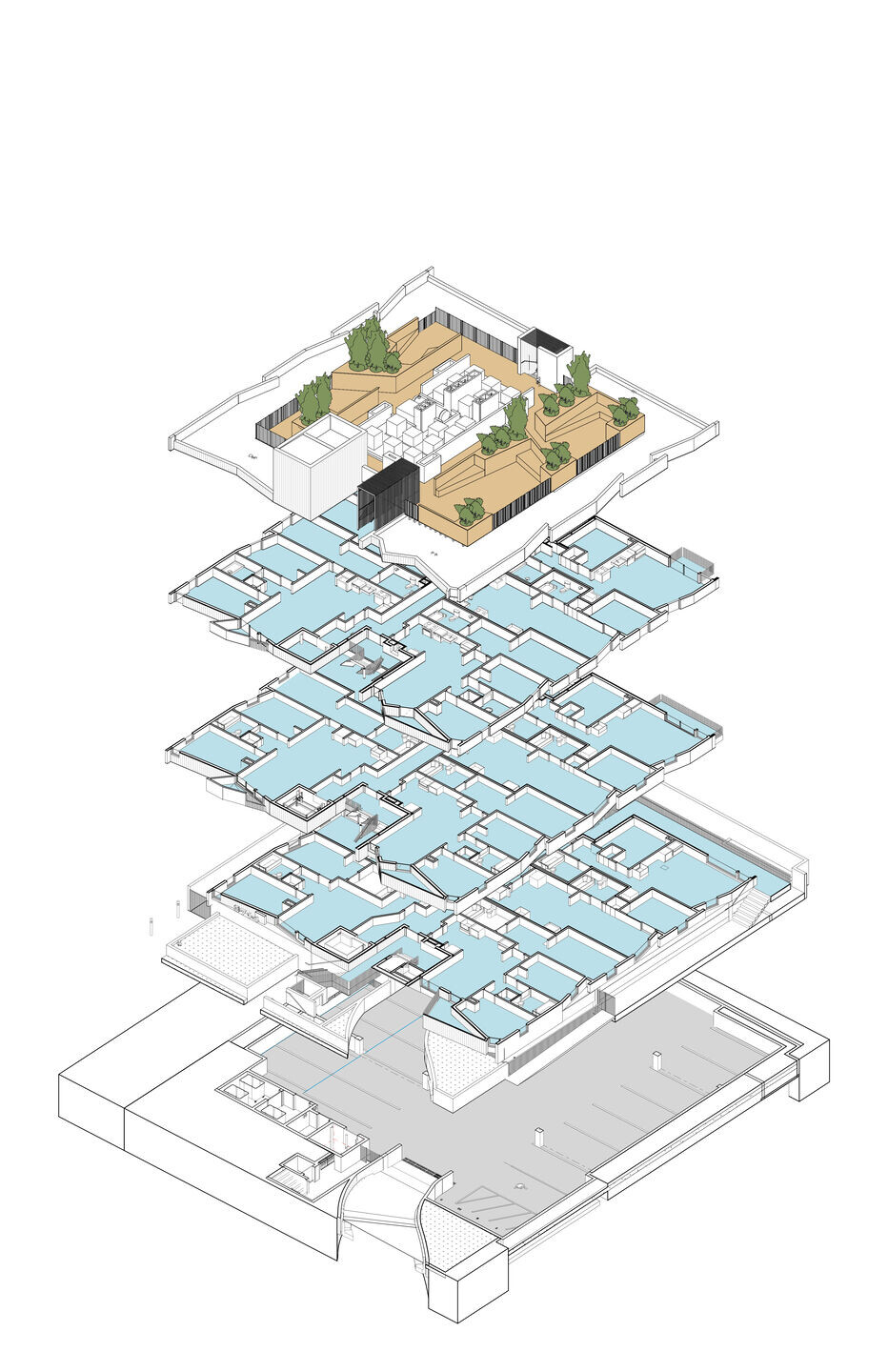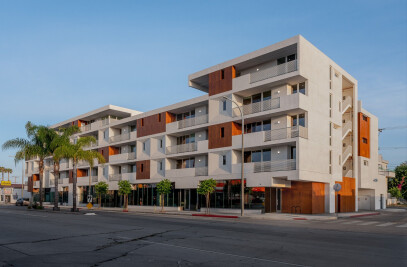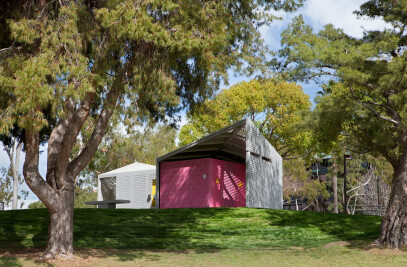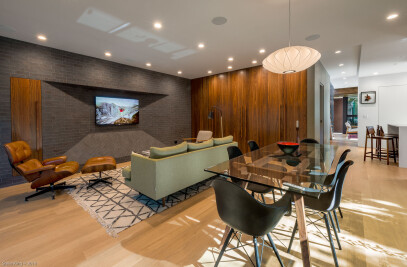This apartment building in West Los Angeles represents an opportunity to increase housing density at a time when Los Angeles faces an unprecedented housing shortage. 4 dilapidated bungalows on two adjacent lots were replaced with 16 apartments including a very low-income affordable unit on an 11,000 sq./ft. lot. The intent, programmatically, was to provide a mix of unit types that would appeal to a broad range of market needs. One, two, and three-bedroom units are included with one and three bedrooms making up the majority.
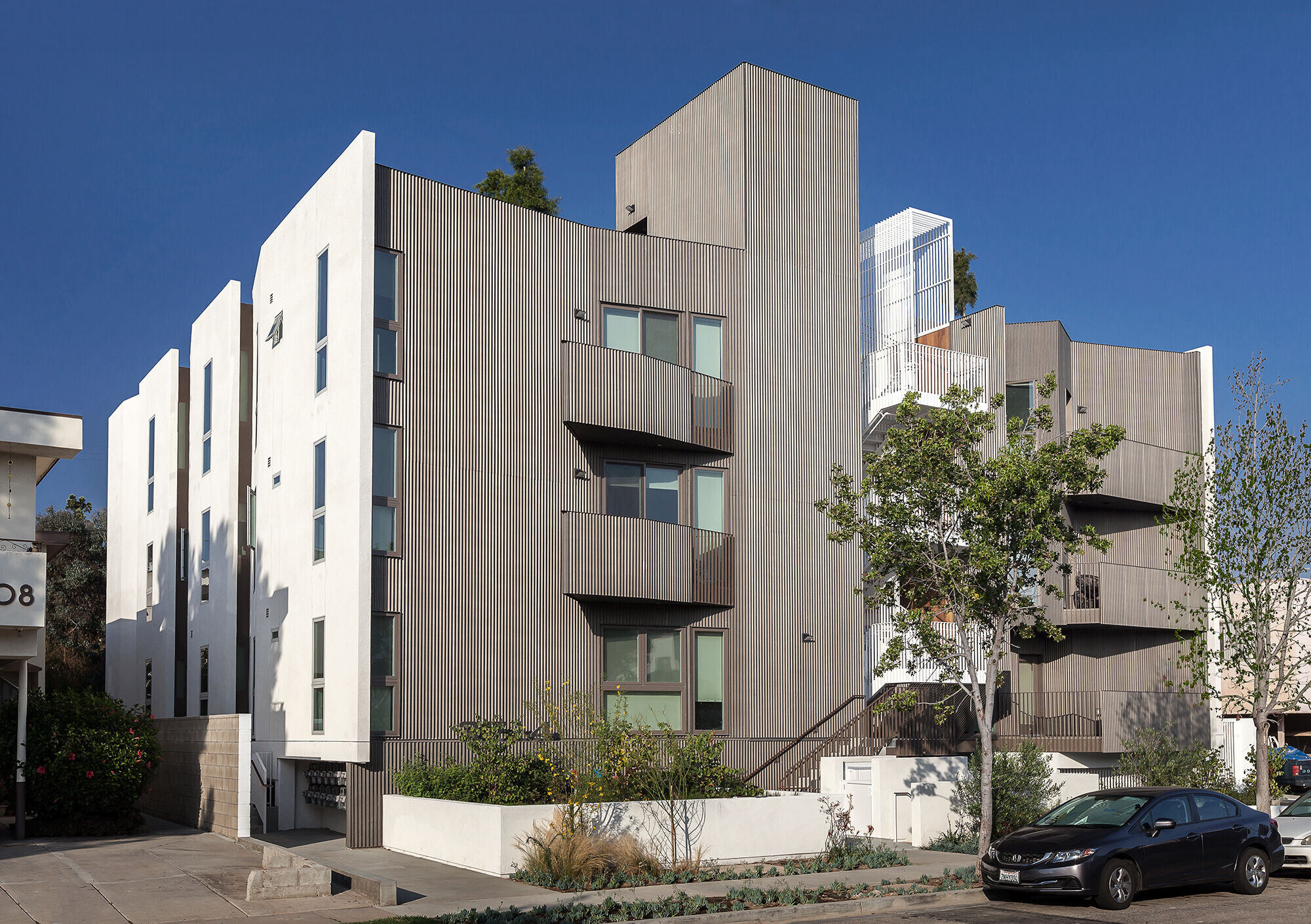
The building’s form was an opportunity to examine the standard developer box. Starting with the maximum building mass, we began to deform and shape the exterior walls in an attempt to express elements of the building’s enclosure. Walls, terraces, elevator, and stairs emerge from the overall mass to provide a distinguishable building front and rear while angulation of the building's side yard walls allows additional daylight, ventilation and views for inline units. The front façade, framed by the white plaster walls on either side and clad in corrugated metal “crumples”, as if squeezed, producing multiple orientations that give the building’s street-front occupants wider outward visibility. Nestled in a recess and expressed as a primary element, the exterior stair projects outward creating a connection between the street and the landscaped roof garden.
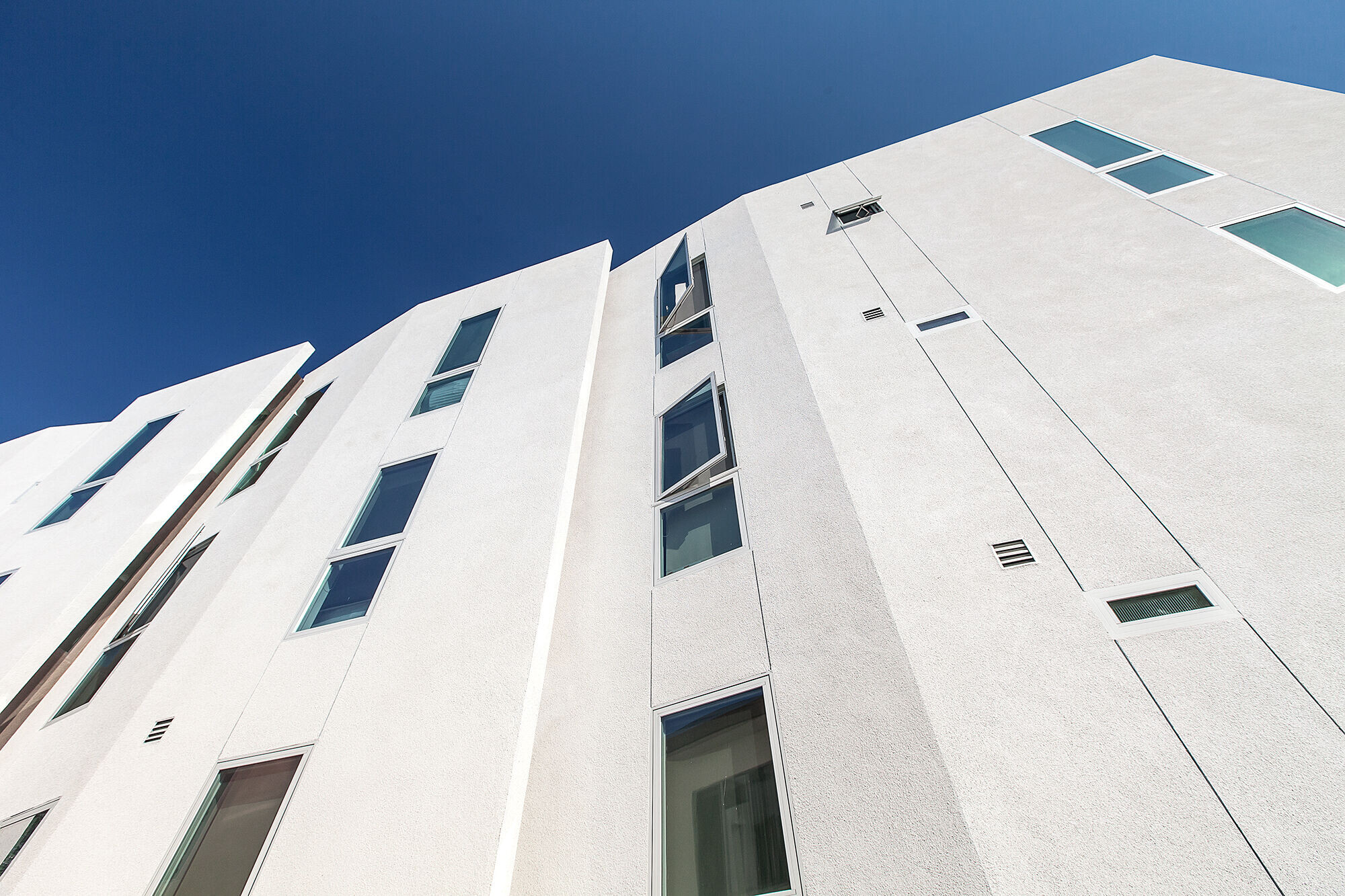
The brief involved combining two existing properties in west Los Angeles to generate 16 units of housing where, previously, only 4 existed. In exchange for increased density, affordable units were created providing needed access to housing for those that have been priced out of the housing marketplace.
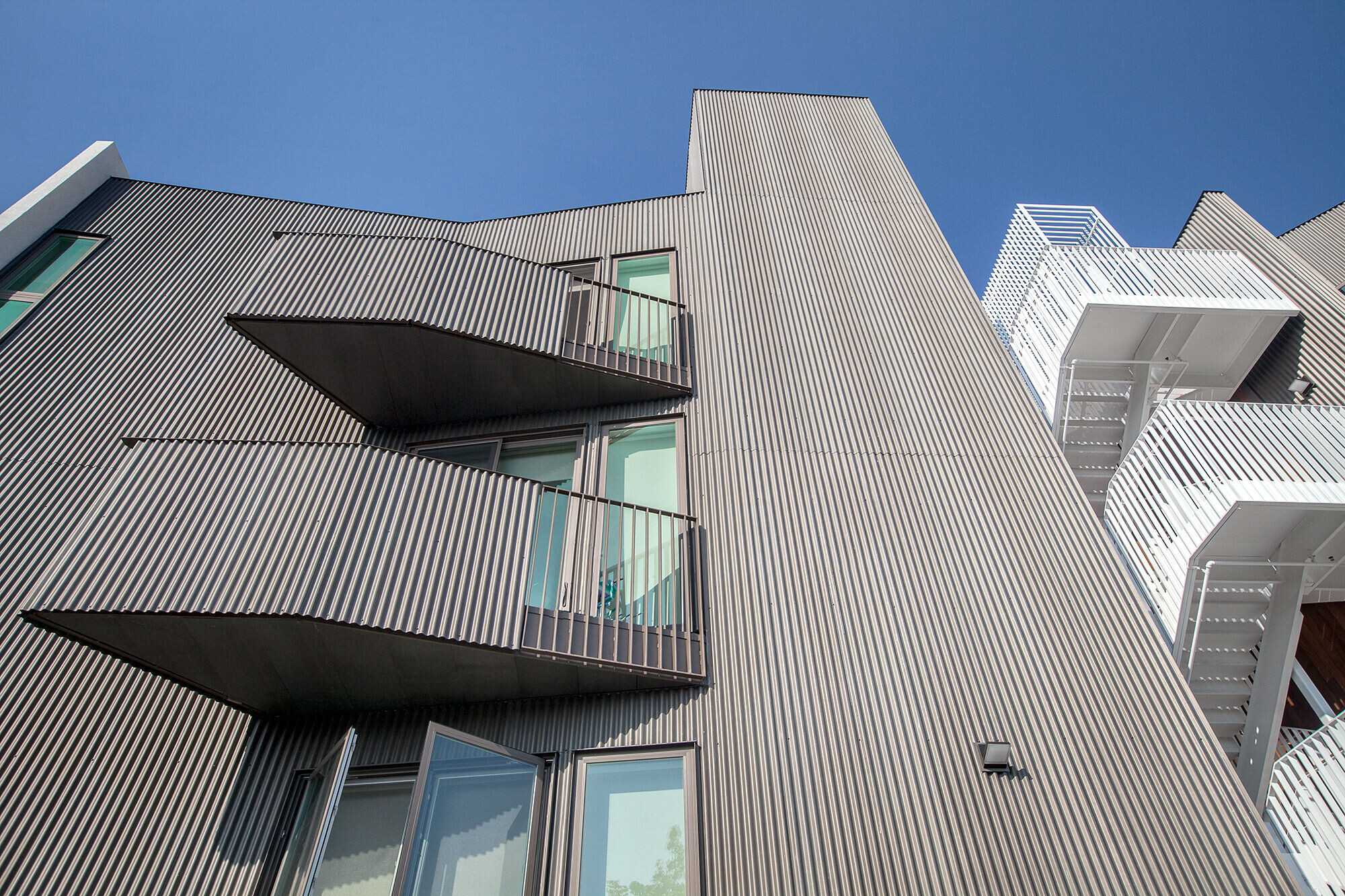
The City's zoning, restricting buildable area, number of floors, height limits and a roadway widening dedication (that will, for a variety of reason, never be realized) make it difficult to build quality units in the numbers needed to address the housing shortage
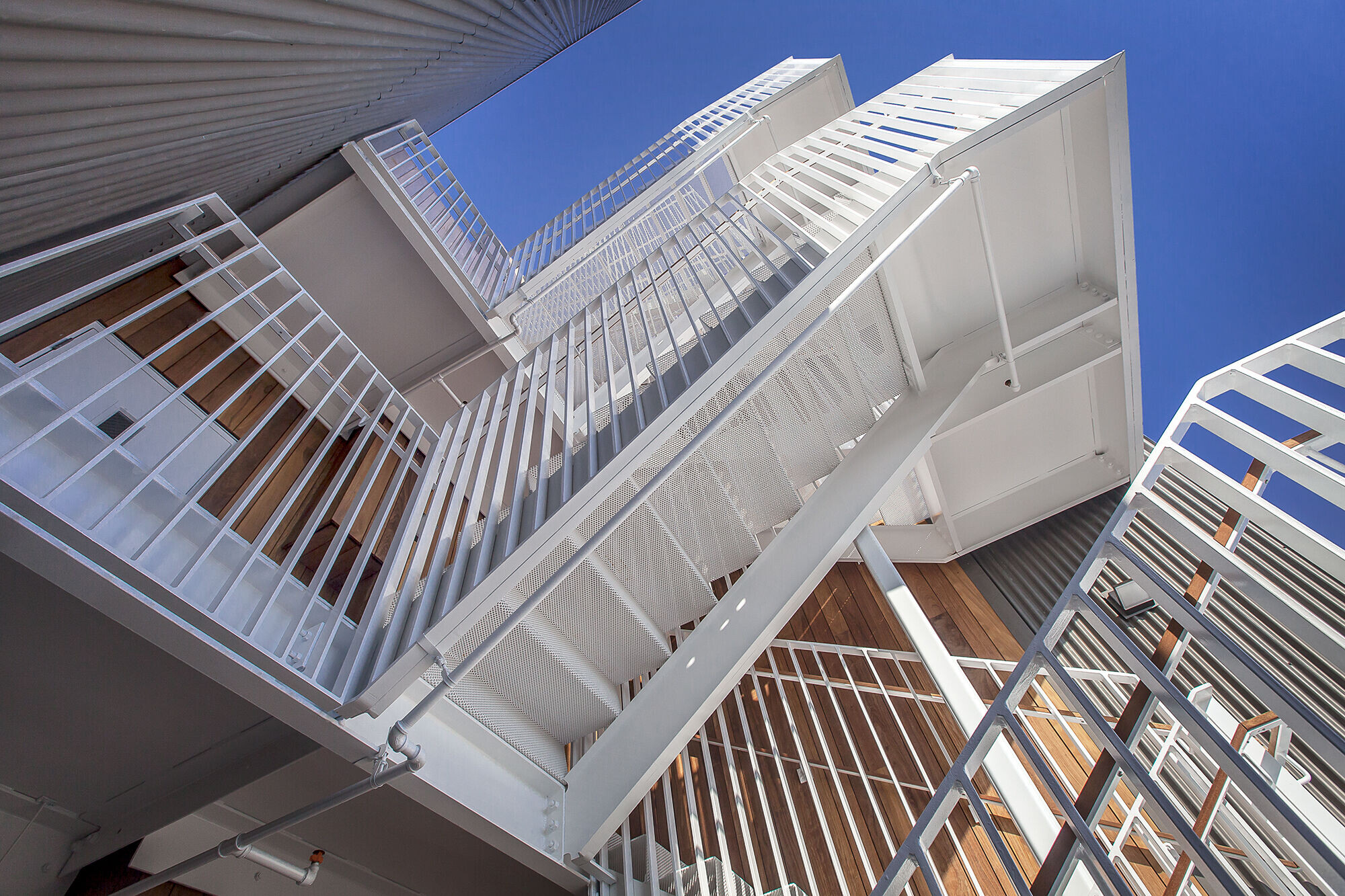
The solutions were based on aspirational and qualitative objectives. Fundamental concerns such as view, daylight and ventilation governed the geometry of the project in order to make more "livable" living spaces. Additionally, as a piece of the urban fabric, we consciously tried to create an "active" building facade that helps establish the street edge and better define and respect the public realm.
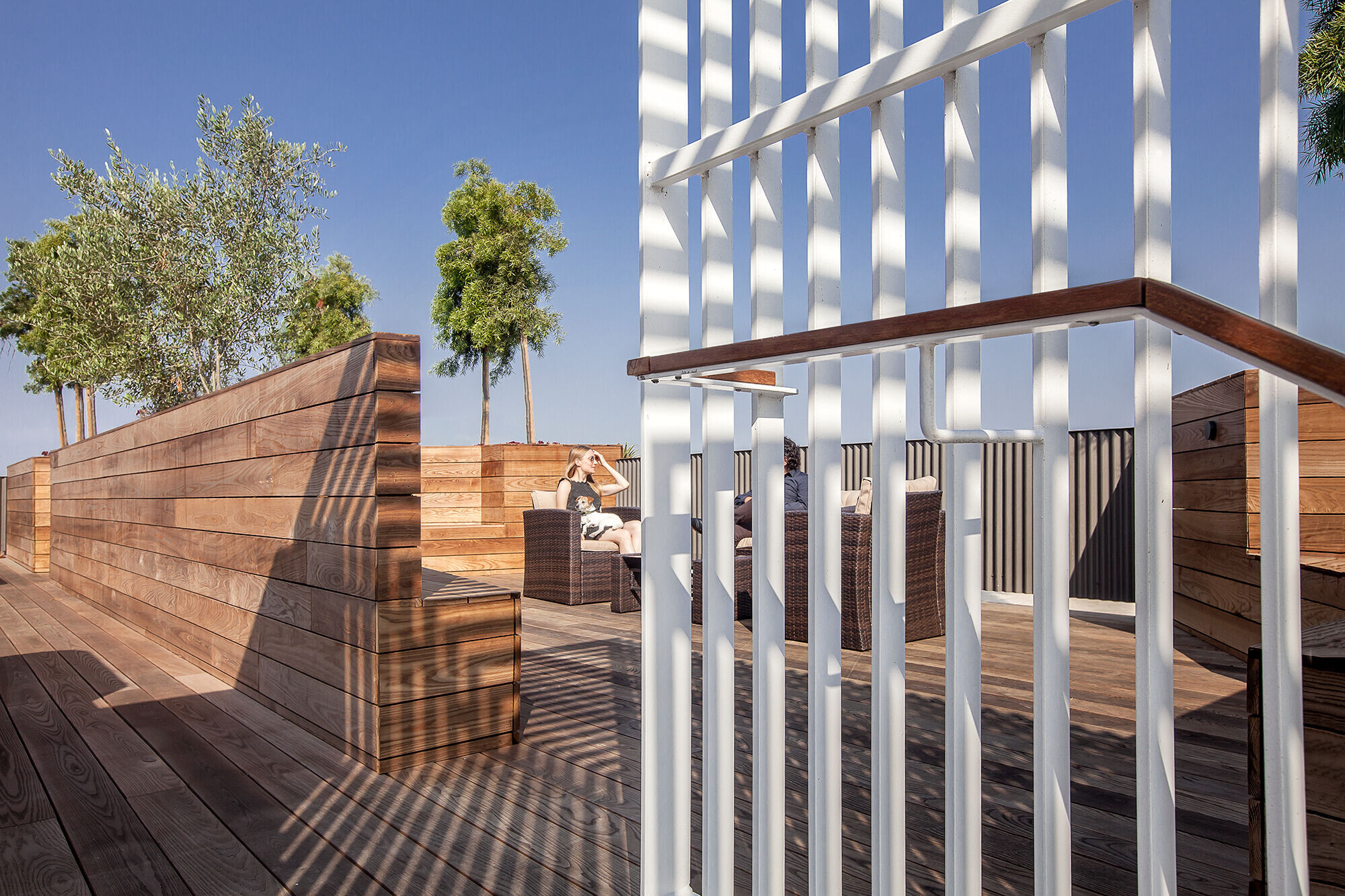
Team:
Architects: Pleskow Architects
Builder: Torkian Construction
Owner/Developer: Lido Equities
Photographer: Lane Barden Architectural Photography
