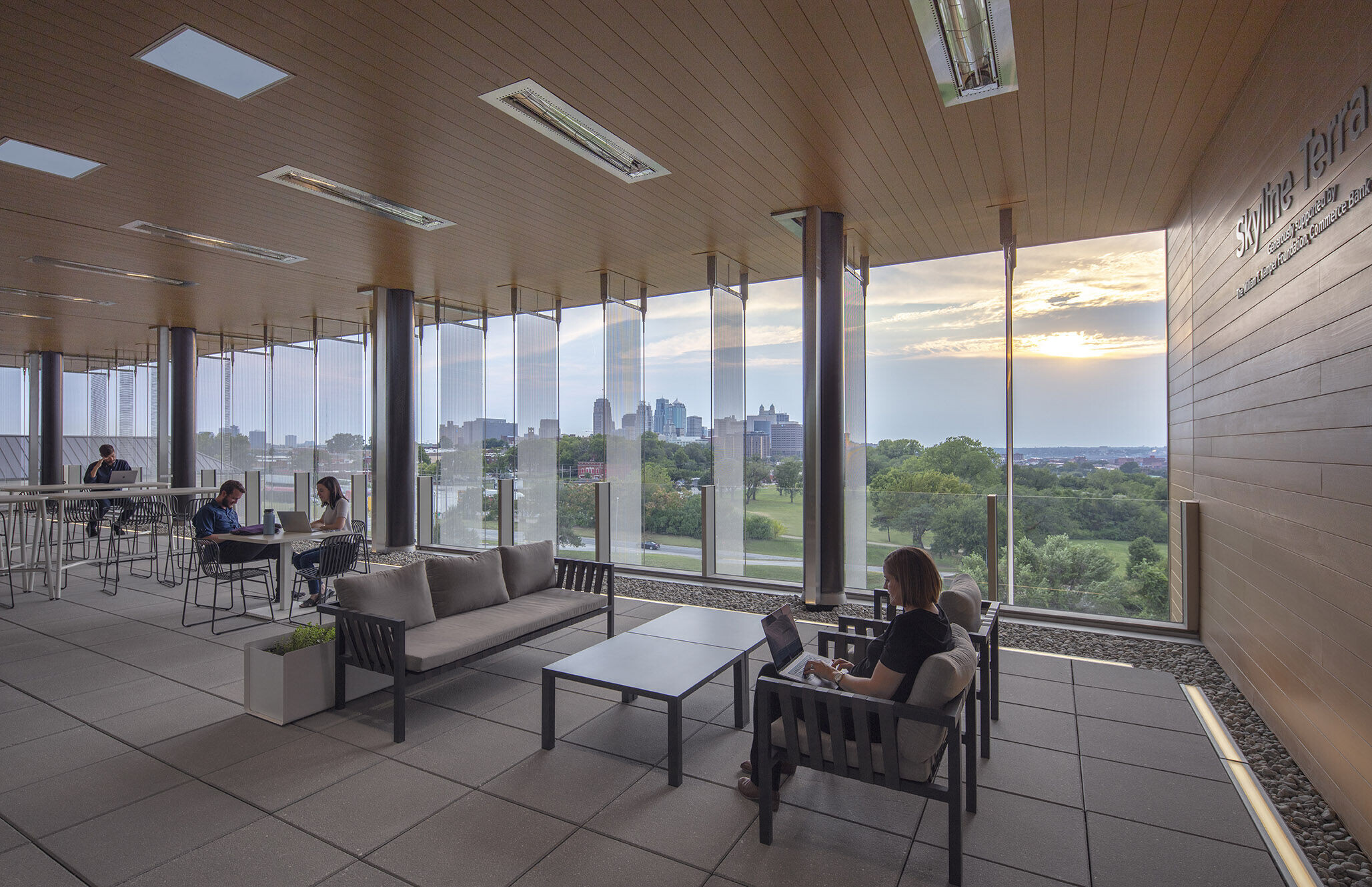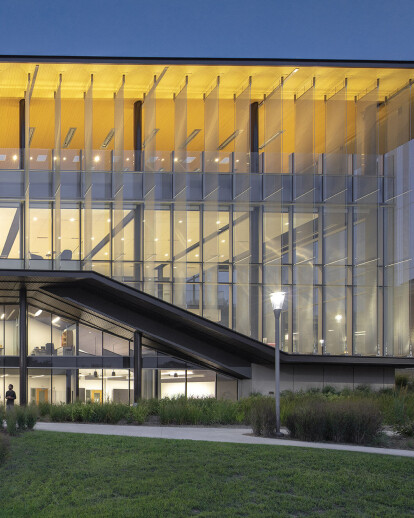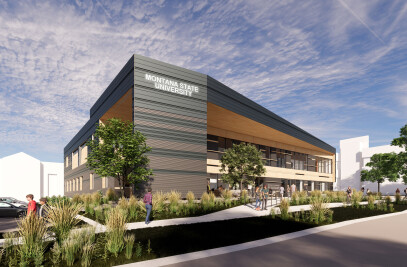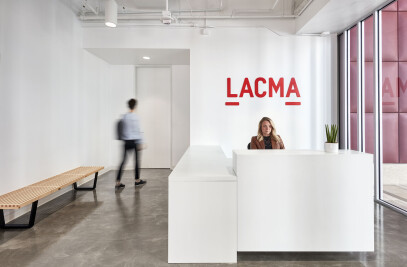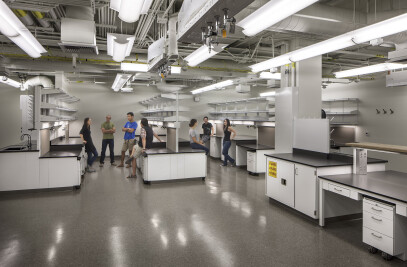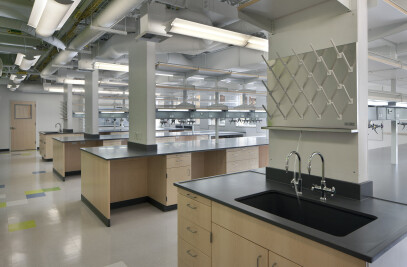The Center for Medical Education Innovation (CMEI) project for Kansas City University of Medicine and Biosciences (KCU) in Kansas City, MO, is the first of a new generation of buildings at KCU aimed at fostering growth within the ever-evolving field of osteopathic medical education. Designed by CO Architects in collaboration with Helix Architecture + Design, the $33-million CMEI has an iconic design that bridges KCU’s history and traditions with its forward-looking role as a leader in osteopathic medicine.
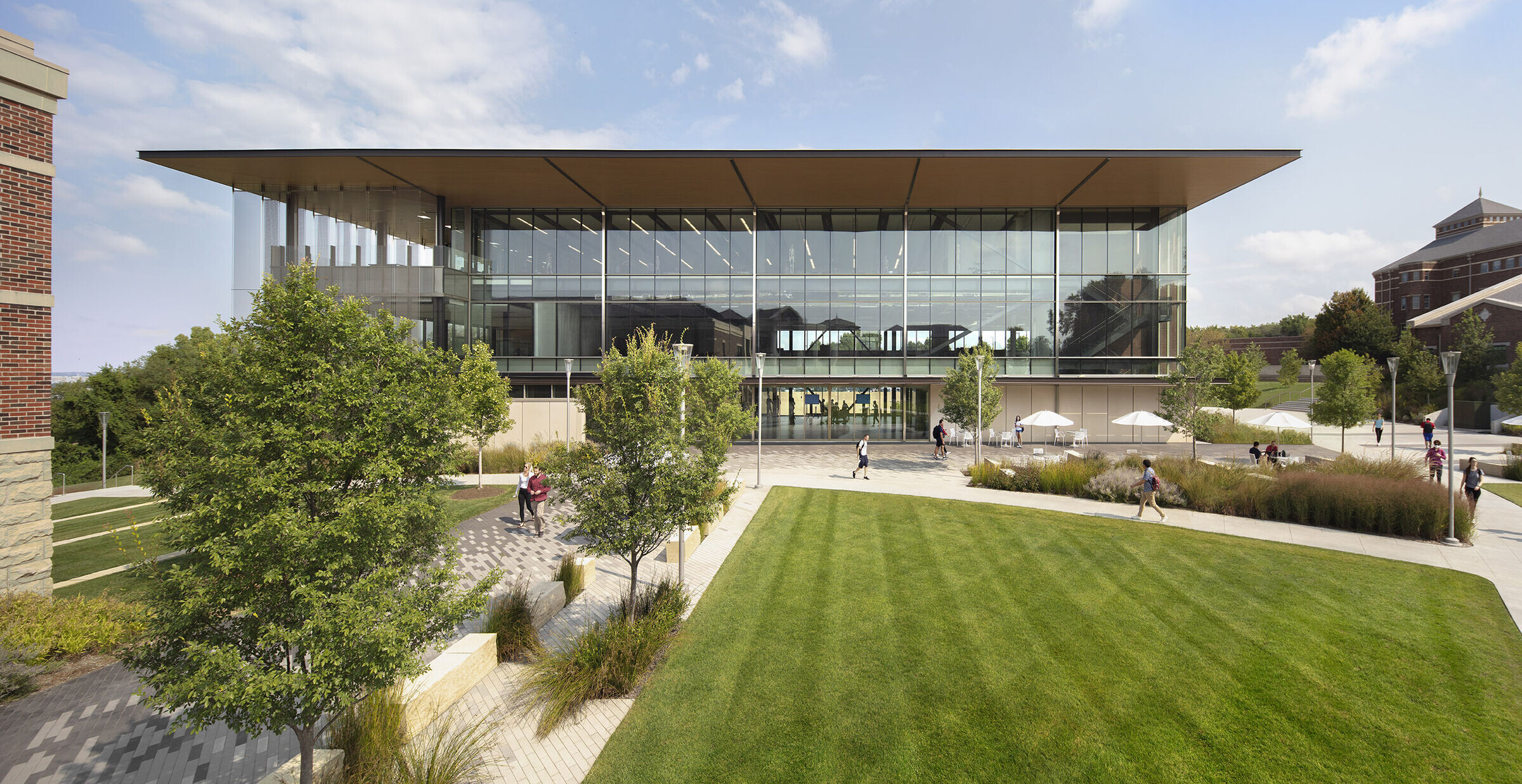
Sited on approximately 4.5 acres of previously undeveloped green space on the west edge of campus, the CMEI helps define a new campus entry and Lower Quad. The pavilion-like four-story building takes advantage of the site’s sloping topography while maintaining the scale of the existing campus by lowering one floor into the sloping site, creating the illusion of a three-story structure on the campus quad.
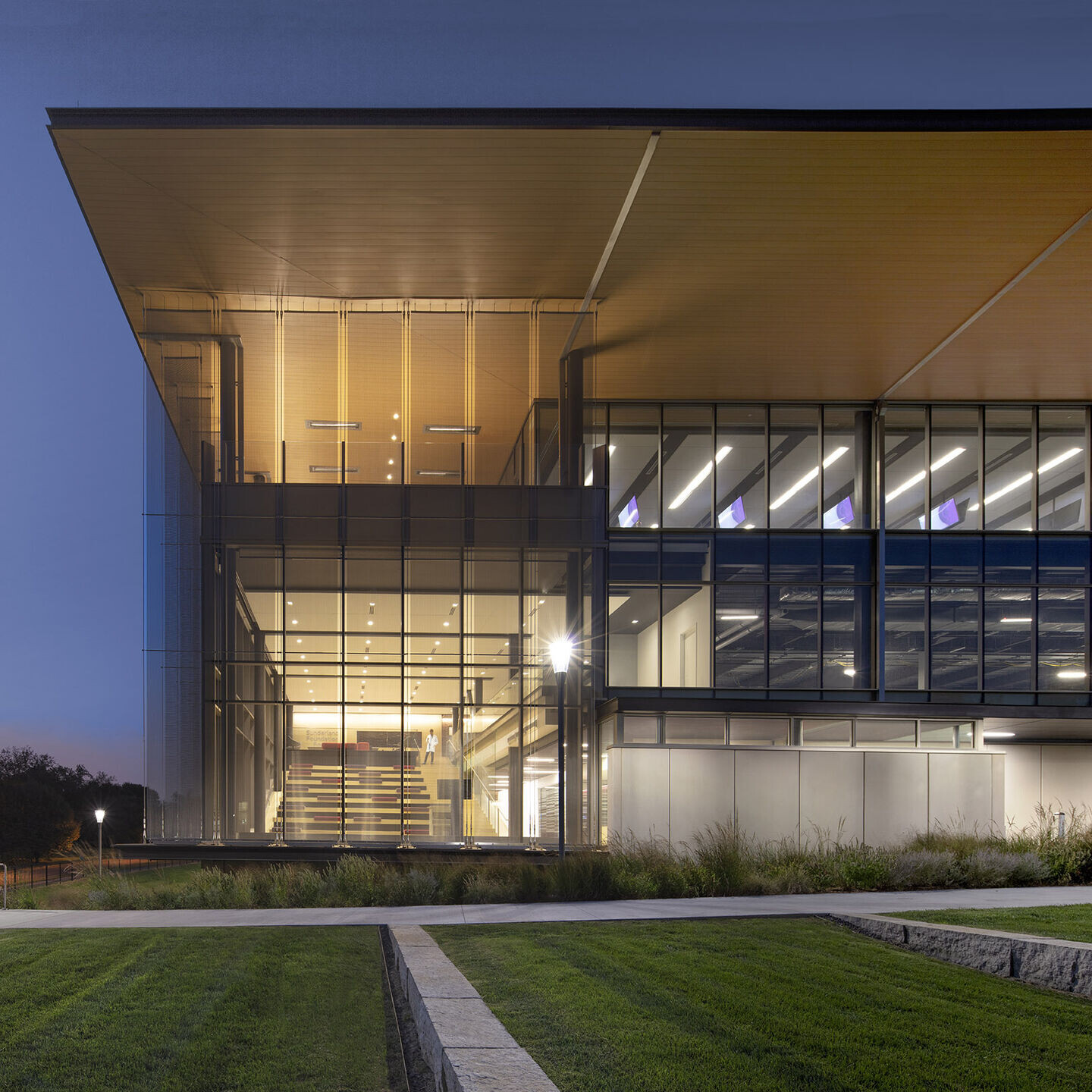
Users are introduced to the building through the connective, multi-level, multi-functional, 3,000-square-foot lobby that doubles as a public forum to provide waiting, colloquia, study, and briefing functions. The raked, glazed two-story lobby and third-floor terrace appear to hover over the ground plane to offer a panoramic view of downtown Kansas City, thereby visually connecting the university with the city to emphasize KCU’s mission of improving the well-being of the larger community. The pavilion is wrapped with a single folding-plane gesture, which begins at the articulated lobby floor, bends upward to form the north wall, and then crests to create a dramatically extended roof to help shade the south-facing glass elevation.
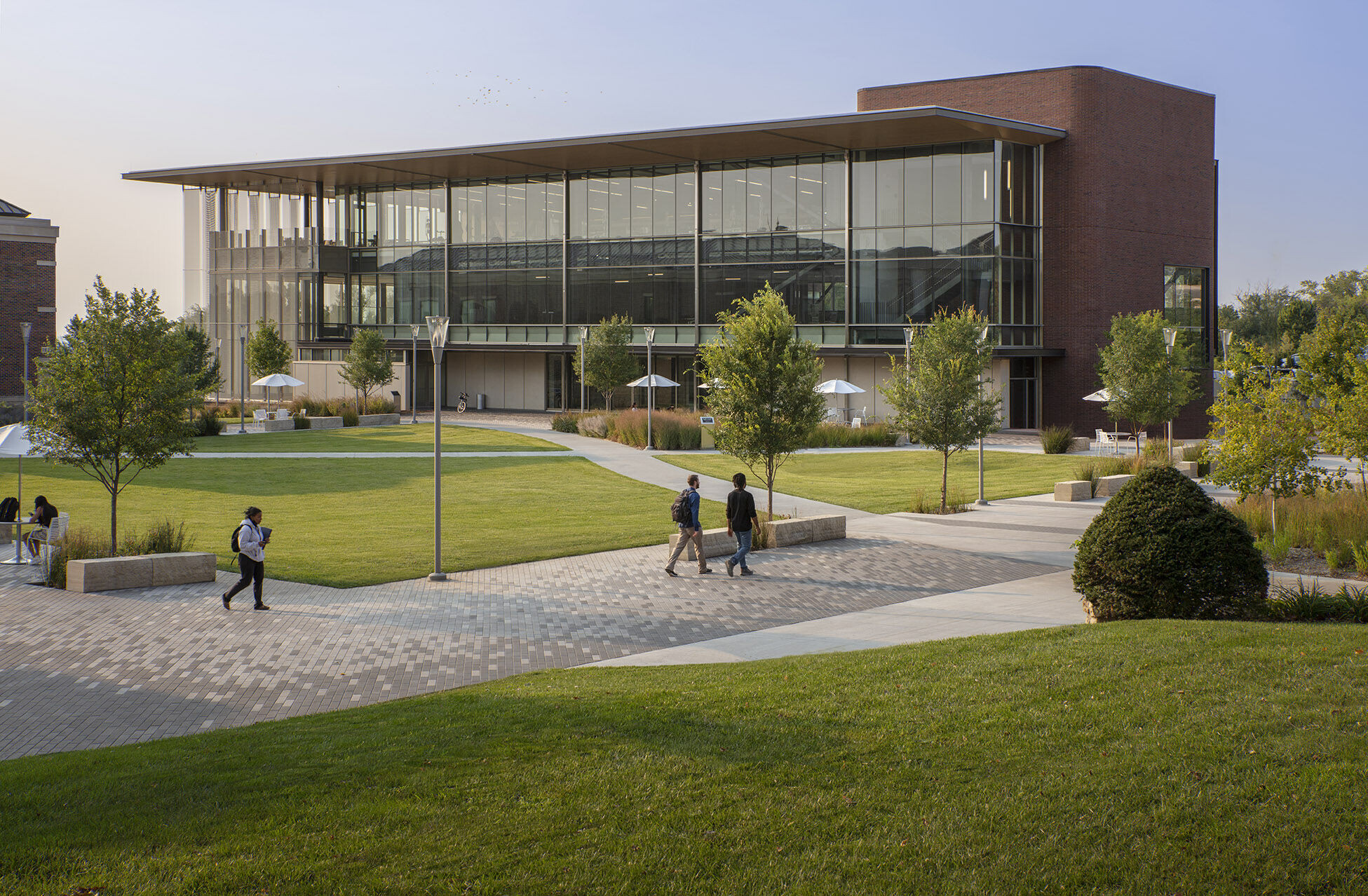
Transparency is a key element of the design of the CMEI, guiding the articulation of the glass curtain wall to showcase the next-generation medical education environments within. The glazing defines the visually open facility, highlighting its learning activities during the day, and transforming into a subtle, illuminated beacon on campus at night. The building is a dramatic anchor to a future new campus entry. Evoking the heritage of the campus’ brick-clad buildings, the materials palette is rounded out with low-maintenance brick, metal panel, and precast concrete.
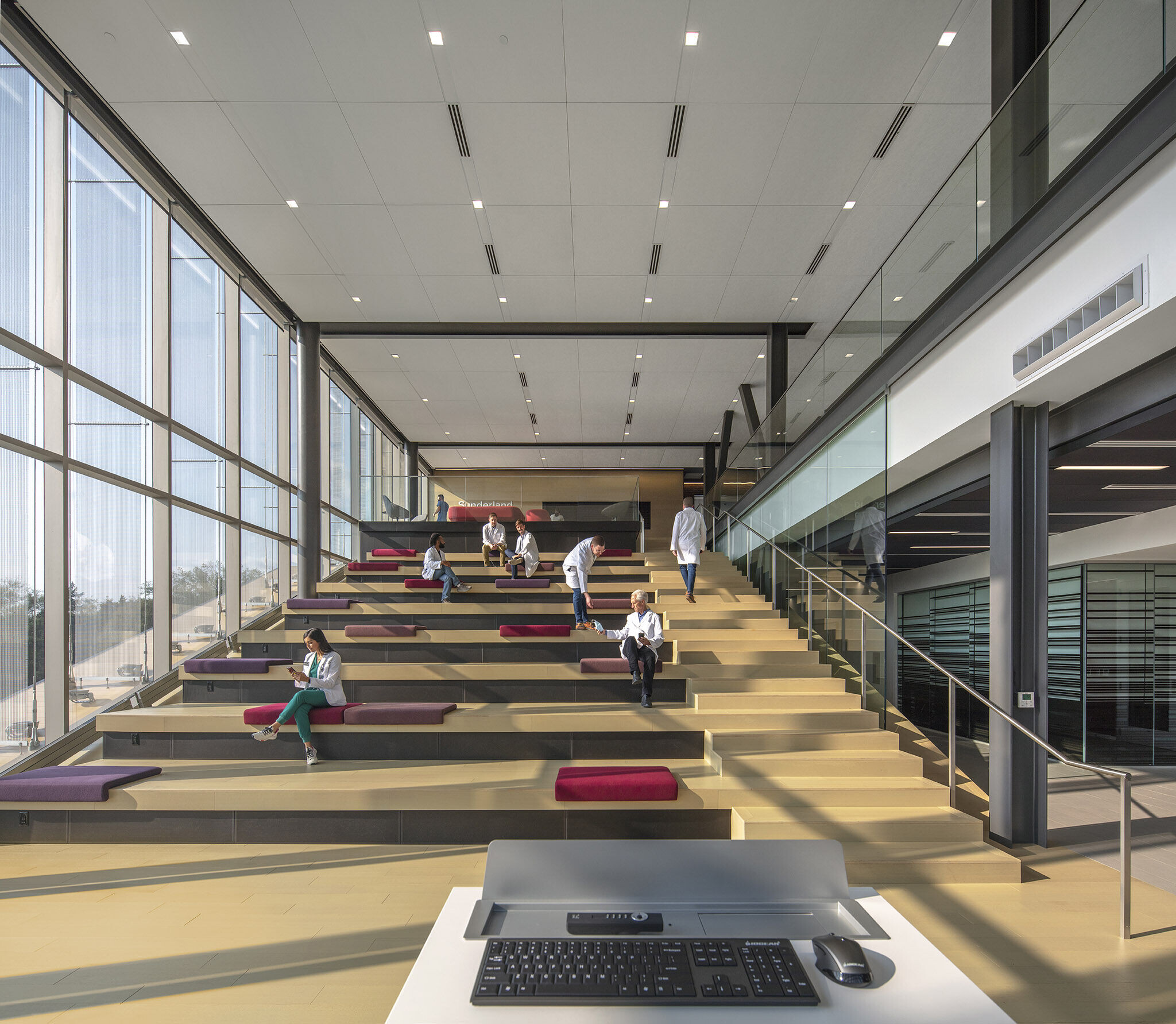
Paramount to the success of the project is the building’s ability to adapt to changes in medical curriculum and pedagogy, and for the programed spaces—a 2,800-square-foot simulation deck, clinical skills suite with 22 mock exam rooms, 6,500-square-foot osteopathic manipulative medicine lab, and multi‐use forum—to support multiple functions. The simulation suite houses an innovative and adaptable “black box” stage that can accommodate small-scale scenarios as well as large trauma events. The open ceiling above utilizes a theater grid of steel tubes to supply air, vacuum, electricity, and data for simulation use, as well as hanging lights and simulation equipment that can be freely arranged throughout the space.
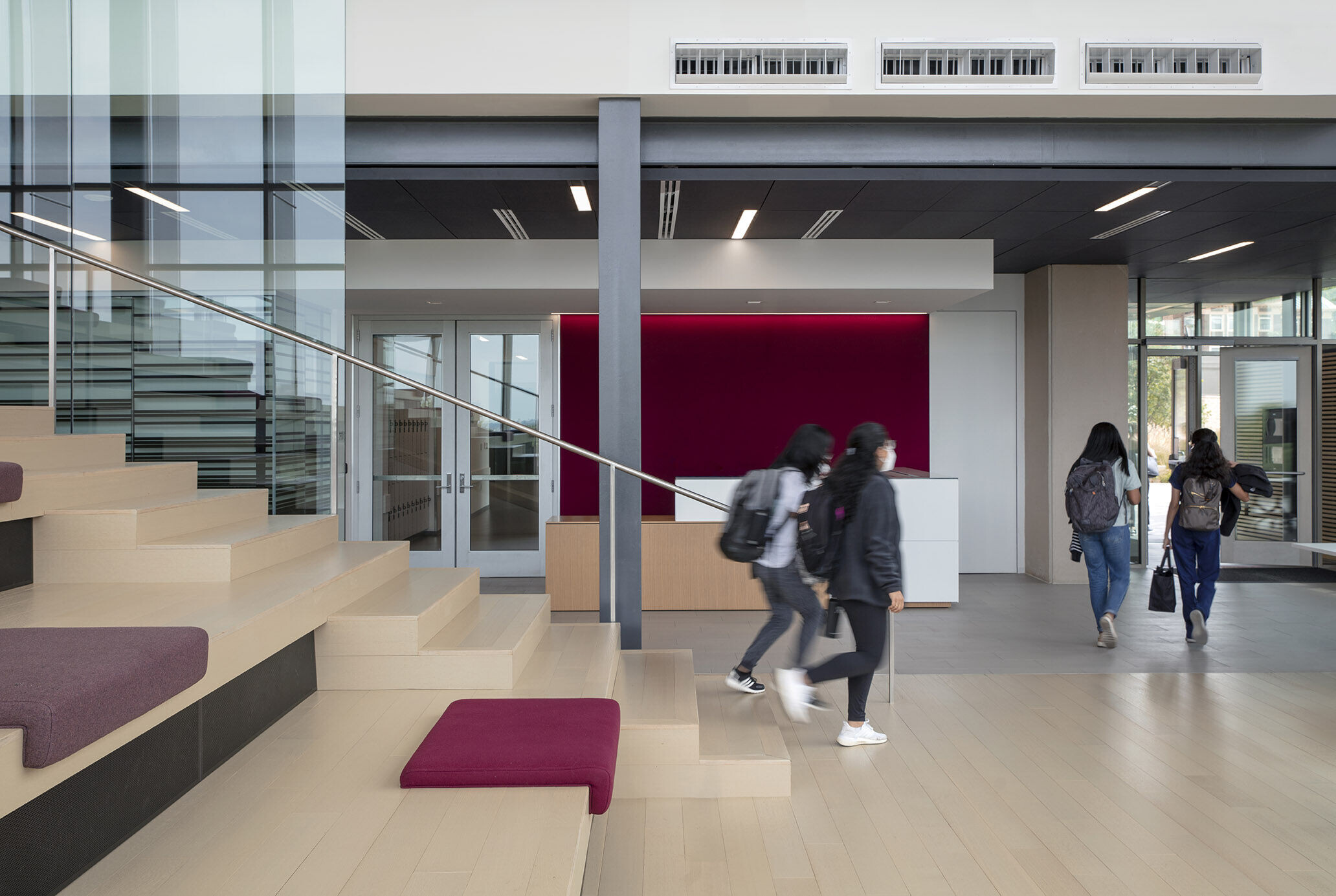
Situating the simulation suite at grade with its 40-foot opening to the exterior enables the space to expand onto the adjacent campus quad. Operable walls along exam rooms allow the standardized patient lounge to flex as a health assessment lab, or serve as an after-hours student study space.
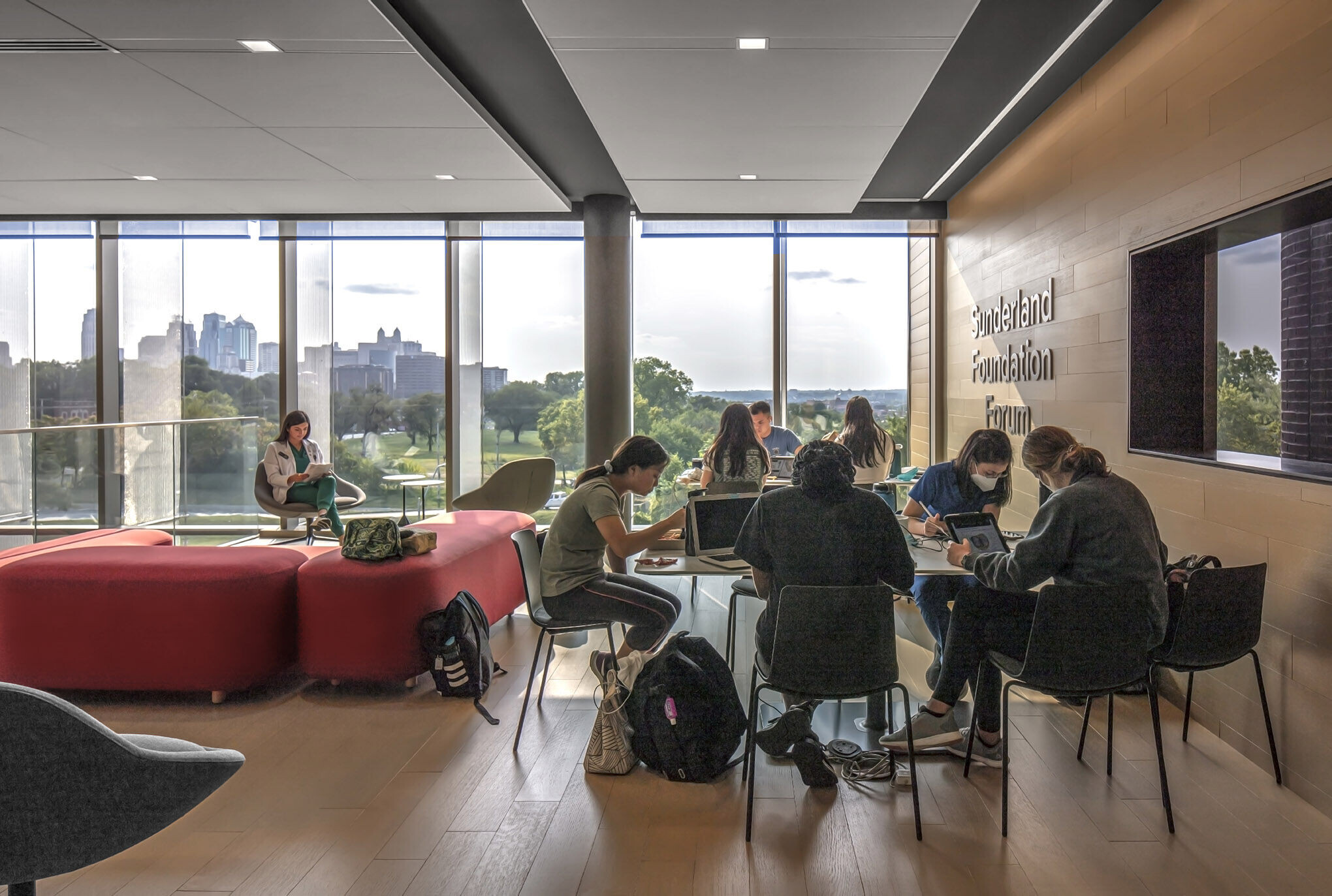
The design of the CMEI, which is LEED certified, addresses sustainability from multiple fronts. The building form was conceived to strengthen performance: It is oriented lengthwise in the east/west direction, so solar heat gain is easier to control on the longer north and south façades. The broad, 24-foot-deep cantilevered roof fully shades the south façade during the summer. Brick construction on the east façade blocks harsh early morning sunlight, and semi-transparent metal-mesh fins on the west side shade the glazing while maintaining the impressive views of the Kansas City skyline. The metal-mesh system, which features a horizontal pattern at 50% opacity, attaches to the building via ultra-thin cable rail, which allowed the design team to meet challenging wind-load requirements.
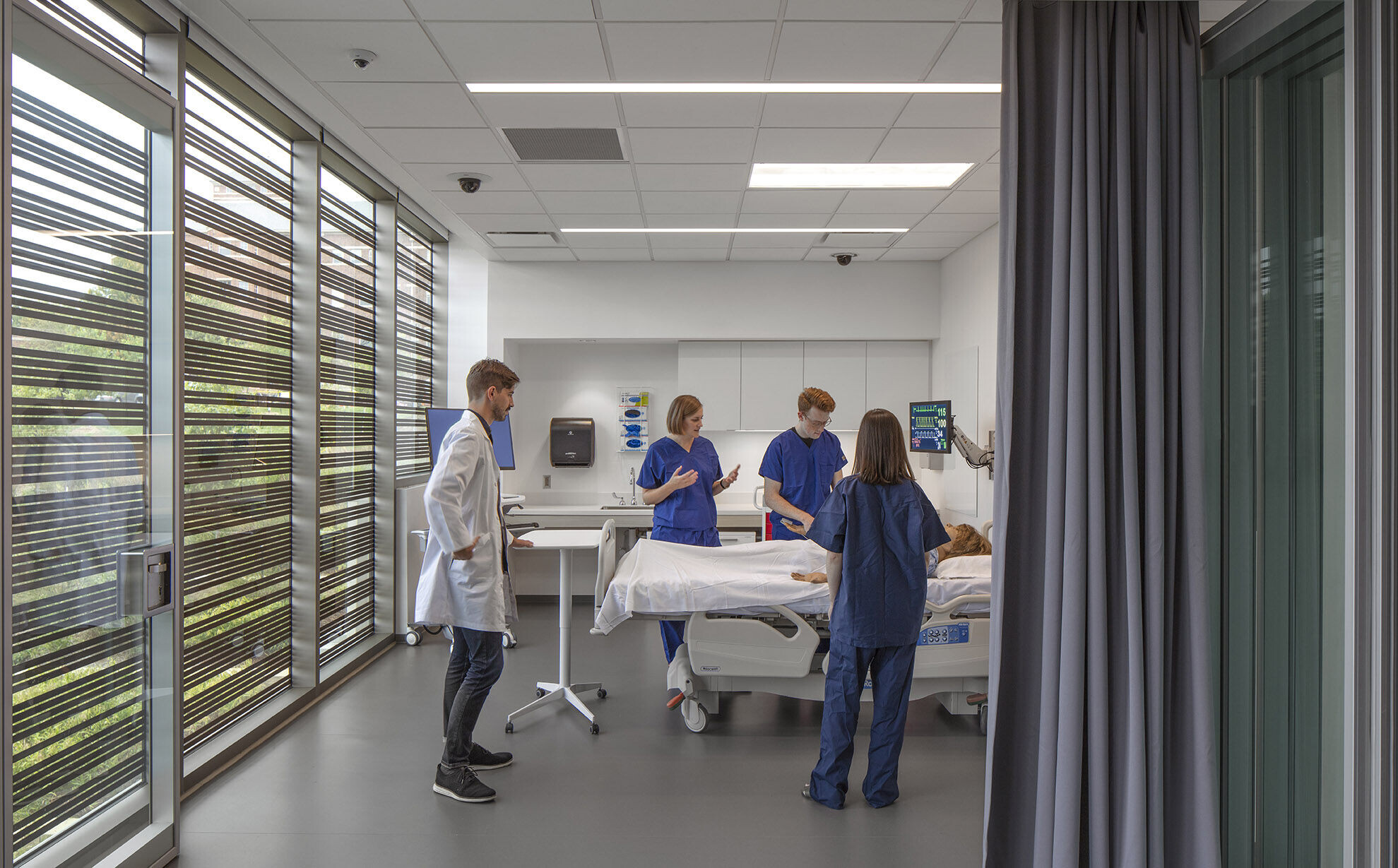
CMEI supports the University’s educational mission to train compassionate and competent leaders in osteopathic medicine by creating a state-of-the-art facility that leverages active-learning and simulation-based training. Through its sensitive yet bold architectural design—with the key themes of transparency and multi functionality—the building reflects both the University’s heritage and tradition as well as its vision for the future of medical education and community engagement.
