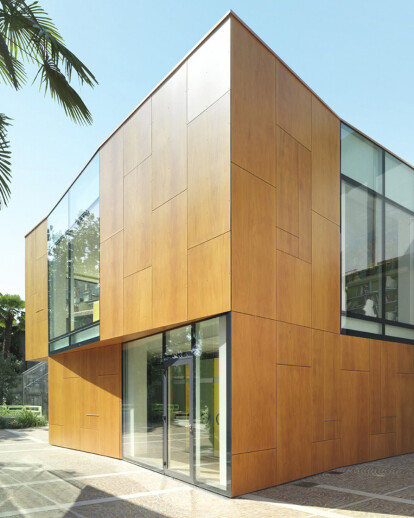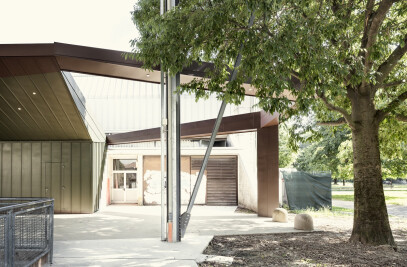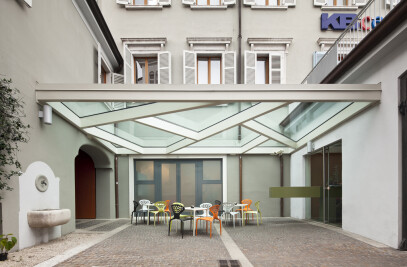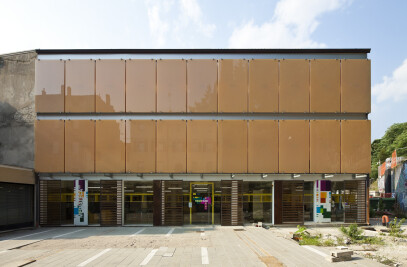The KBcenter is a new space for cultural and social interaction dedicated to the Slovenian community in Gorizia. It is located in the hart of the 19th century development of the city, on the main street of the town. The centre gathers 13 organisations, dedicated to different cultural interest and age groups. Among others, a Library, two Educational Institutions, The Slovenian cultural and economical Association and The Music school. The main goal is the promotion of the Slovenian cultural activity in a framework of a respectful multiethnic society. The project consist of a functional renovation of an existing building, as well as of a new two storey building for the Library, located in the interior courtyard. The form of the new building deals with the issue of the dialogue between a historical presence and the contemporary architectural language, within the physical constrictions of the historical city. The choice of the façade materials, synthetic wood and large glass surfaces, was made to favour a delicate insertion (the existing buildings are at a distance of only 5 meters). The whole building was thought as ‘a large piece of furniture which slides on the courtyard floor’, in order not to break the intimacy of the courtyard self and of the garden. The large windows are acting as program displayed, and are favouring the visual inclusion of the refurbished garden in the daily activities of the Library. The large glass surfaces are fixed so that framework is reduced. The natural ventilation is happening through some large panels hidden in the façade cladding. When they are closed one can notice them only because of the stainless steel line acting as railing. The façade materials are treated as a complete surface without frames, sometimes provoking an ambigous reading. From a certain distance the glass surface appears to be heavier than the wood. From a close up, the large glass surface reflects the garden and the life around, and almost disappears. On ground floor the building host the Library depot, with a capacity of 25.000 books. The shelves, which are in most projects considered as non aesthetic element, are here generously exposed and underlined with a chromatic choice.
Qubik bar is the smallest part (but socially very important) of the Slovenian cultural and educational KBcenter in Gorizia. Moreover the small cafe is the first concept bar of the new brand Qubik cafe from Trieste. All over the world, cafes are today public spaces for rituals that belong to the urban world. Like having a cup of coffee or meet some friends or dedicating time to the private sphere. Places which stimulates individual curiosity and stages for urban human behavior. Laid out within only 25m2 the bar has two entrances: from the city main road, Corso Verdi, and from the courtyard internal to the cultural center, so it almost becomes a passage where passer by and internal user can occasionally meet. The design is therefore based on the idea of ‘dilating’ the limited space. A long Corian counter becomes an extension that breaks through the physical boundaries of the room: a cube-shaped illuminated showcase on the street side, a suspended smoking corner into the courtyard. The illuminated ‘sugar cube’ projecting onto the street also serves a s a marker: this bar has no written sign, as the nature of the business is conveyed through the direct exposition of the product. Temperated glass, silk screened in a solid colour clads the two windowless walls to continue the illusion of extension and to accentuate its depth.

































