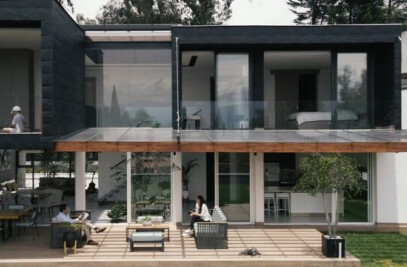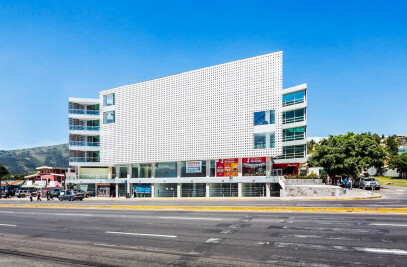The KB is a house of 406m2 located in a residential complex. The project strategy consisted of a rectangular plan closed towards its neighbors, open towards its adjacent lateral façade with the immediate green area and retracted towards its interior through a central core formed by the staircase and a tree that functions as an articulator of the house, the program and the light.
The different programmatic spaces are organized from an orthogonal grid of 9 modules that organize the house with its central module as a non-programmatic space of 3m * 4m which opens to the sky. This space has the will to appear as “open” but contained, has the crucial role of organizing and configuring the house as a central lung that brings together the rigid and flexible spaces in its perimeter, in addition to connect and articulate the house in section.
The glass opening generated in the roof of the central module allows to improve the ventilation conditions, to keep the house illuminated and warm through the day in addition to the vertical entrance of natural light which reflects on the water fountain and produces, through the day, different luminous effects, which are projected in the white interior of the house and transfer together with the tree, an atmosphere of calm.
Just as all the ground floor spaces are organized around the tree, all the upper floor rooms are organized around the same void, which connects the house spatially in section. The public spaces are organized on the ground floor, the interior living room and dining room (has a direct relationship with the interior patio) and an exterior living and dining room (related to the pool and the green area).
Towards the main façade, an andesita stone wall was arranged, a wooden lattice that generates privacy to the house with its immediate surroundings and towards its green area, which is continuous with the left façade, composed by large openings that connect the interior of the house with the pool and the woods enhancing the connection with the nature.
Material Used :
1. Dimalvid - glass
2. Graiman - finishes
3. Adstren – steel structure

































