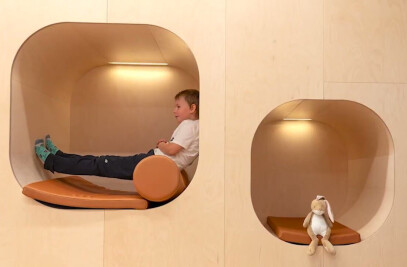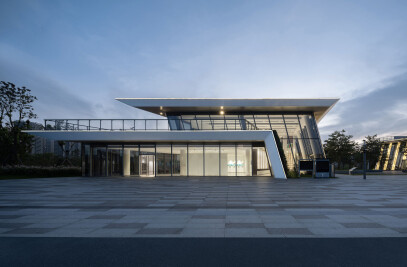The Karolinska University Hospital rises above common construction height creating an evident landmark for the new quarter with the big open space as a natural centre.
The hospital buildings are separated and interconnected by footbridges in order to ‘urbanize’ the area giving it a more integrated urban function.
In the ground level, room has been made for commercial businesses such as theatres, cinemas and gift shops for the comfort of patients and visitors. This also contributes to a more urban integration of the hospital area in the city.
With underground parking and a metro station the thoroughfares and the open space together create a logical traffic network between the urban areas. Furthermore, these areas with separate entrances and interlinked footbridges ensure a close connection between treatment and research within the specialized spheres of work. Thereby the university offers patients, visitors and personnel many different points of arrival with great accessibility.


































