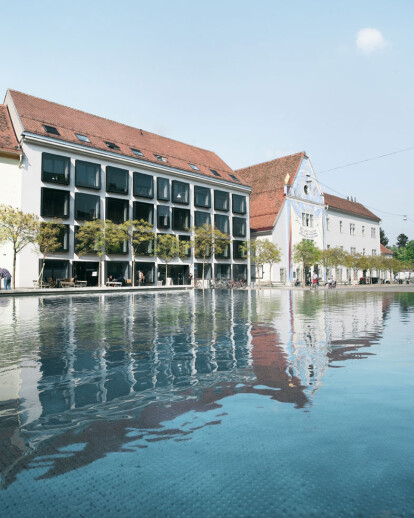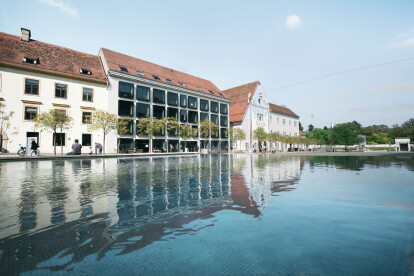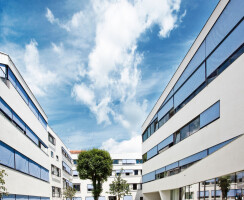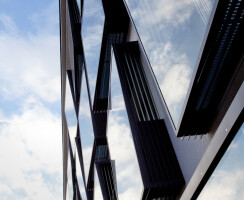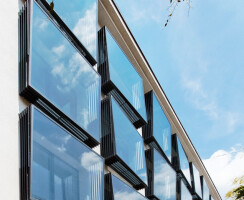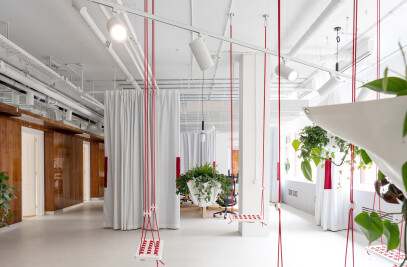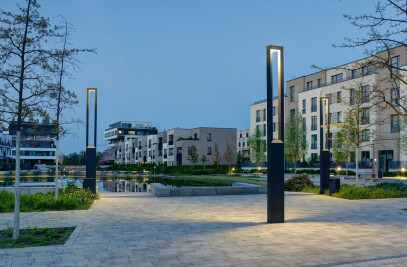The project, an office building of the Landesimmobiliengesellschaft (provincial real estate department), is situated in the heart of Graz’s old town, on the northern part of the Karmeliterplatz (Karmeliter Square) and at the foot of the Schlossberg (castle hill). The project goals were to adapt and renovate the building and to add annexes that met the following objectives: 1 Upgrade the facades both architecturally and thermally 2 Modernize and adapt the existing buildings - improve workplace quality - offer complete accessibility - adapt to new fire protection OIB-regulations, 3 Enhance the building components connecting the buildings to form a closed, functioning complex One of the most essential requirements was the construction of approximately 2,400m² of office space to hold the “House of Generations” - a group of the most important Styrian governmental institutions concerned with youth and family.
The existing building complex consisted of three buildings of very different construction quality and from different time periods: - Karmeliterplatz 2, an office building from the late 1960s, which was seen as a foreign element after the new design of the square in 2005 - Karmeliterplatz 1, a landmarked building from the early baroque period - Paulustorgasse 4, a building from the late baroque period, which was significantly altered in the 1950s (i.e. new roof, one wing and annexes in the courtyard)
In terms of urban development, the fundamental idea was to use a connecting building to join the three existing buildings, which were already connected with each other and were used together, thereby forming a square. Analysis of the history of the building development on the Karmeliterplatz revealed that such a formation existed from the 17th century up until the middle of the 20th century. Within the renovation project, part of the building on the Karmeliterplatz was demolished to re-open a previously existing arcade, thereby restoring public access to the interior courtyard. Additional structures were also added to close off the courtyard area, and plants and greenery were added to this courtyard area, which had previously been used as a parking lot. It is expected that the public will make extensive use of this area, and flexible furnishings (e.g. tables and benches) were added to both the courtyard and the arcade to encourage such usage.
The following goals guided the design of the new buildings and the modifications made to the existing structures: + Uncover and expose the valuable old building structure + Develop a new design to replace or incorporate the modifications from the 50s and 60s, which would link with the new construction to restore the valuable closed layout of the earlier design. However, the new elements should not contrast strongly with the old structures, but rather should preserve a sense of architectural continuity with the original Baroque forms by using approximation and partial fusion, but with an expressive, dynamic design.
The “dynamic façade” (Renovation of Karmeliterplatz 2) The renovation was based on the Graz tradition, which its characteristic three-dimensional, “dynamic facades” (created with a special plastering technique) and typical “Grazerstock” windows (re-interpreted with contemporary methods): The ceiling-high window casements (mounted in front of the façade at a slight angle towards the plane of the façade) face the square and therefore reflect by turn the activities in the square, the surrounding building fronts or the sky in different refraction.
Functionally speaking, the facade is a climate façade, a double-skin façade with a fixed glass front made of solar control glass and a circumferential frame that features ventilation openings at the bottom and on the sides. Sliding doors are mounted towards the interior and form the actual spatial enclosure. Summer night ventilation: Opening the sliding door wings creates a natural air exchange. This natural exchange is supported by the mechanical night ventilation of the rooms and leads to a very effective room cooling. Experience has shown that this prevents overheating in the summer and that the working climate remains pleasant during the day. Moreover, the double-skin façade functions as a winter garden and is furnished with plants. The double-skin facade also improves energy consumption by allowing solar heat penetration during the day and reducing heat loss at night.
Annex The annex closes the gap between the building facing the square and the courtyard wing of the building at Paulustorgasse 4. The rhomboidal configuration of the upper levels, with the widest point in the middle, was chosen to meet the demand for economical building dimensions (i.e. enough space for functional offices and a passageway) and the widths of the connection points to the adjacent buildings. The ground floor features the opposite layout, with the narrowest point in the center. This maximizes the space for the courtyard and arcade and leaves open a passage into the courtyard. The façade of the new building was designed to harmonize with the annexes, which have very diverse façades.
The new roof landscape The “bent” roof of the annex is folded over the renovated roof structures and new building components around the courtyard. Thus, the historic tiled roofs are completely preserved and contrast with the new roofing.
The previous alterations and additions were removed from the valuable Paulustorgasse 4 and Karmeliterplatz 1 buildings, thereby exposing the historical structure and restoring the original room layout to the greatest possible extent.
