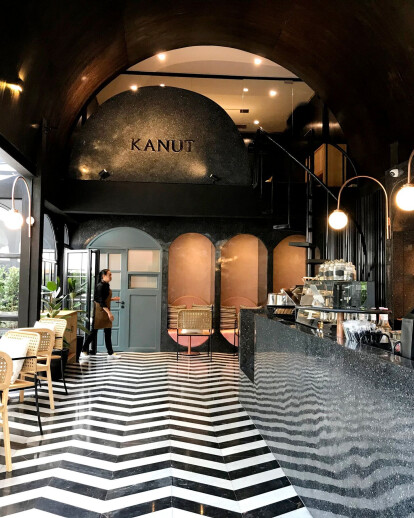Intention
Since Ban Don Market is an economic center, trade, transport, and education center, the design of Kanut House cafe is the intention between the designer and the project owner. We need MuangSuratThani District (Ban Don) to have a cool look and cool design suitable for all lifestyles, all age groups, family, friends, girlfriend, sibling, hangout area. Including relatives bringing their parents to eat during the long holidays and upgrading the city with a variety of designs, cultural design guidelines, recruiting jobs, wanting children who graduated to return to create jobs, create more careers, work at home.
Design story
In the design, the customer would want a luxurious curved glass house, minimalist with black color. We used the curvature of the spaces in our design to add height and feel the space, not to look solid, as a key element in the design, like the arch, the main tool of our store, comes from the facade. Materials used in the building It is a commonly seen material. The Chinese houses in this area are large communities such as terrazzo, washed sandstone. . To blend in for a contemporary look More in line with the present day . And elevate the luxury of beauty with poly moulding in the wall part and calculate the use of all by making door handles and signs.
By interior architecture, we open space , connext to direct our view outside of nature. The big trees closely represent the integrity of the rainforest, the natural light that reduces some of the energy. Including material handling before construction begins to reduce waste.
Furniture, we use wood and rattan to lighten the work. Not too hard, we use Black color lessens the importance of interior decorate and the user is more selfconcentrate. Outside, we create a closed space before open space. To reduce the outside interference and noise to create more privacy for users.
Material Used :
1. Facade cladding: KURO TOSO - TIMBERCHARM CO.,LTD
2. Flooring: Blackmaquina, White venus - CHOGUNMARBLE & GRANITE (CMG)
3. Interior furniture: Mahasamut Furniture
4. Terrazzo (Exterior)
5. Plywood Ceiling Arch Black Color
6. Polydec. (Thai union p.u.co., ltd.)





























