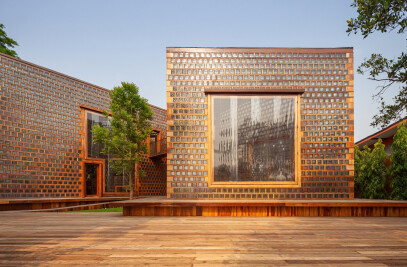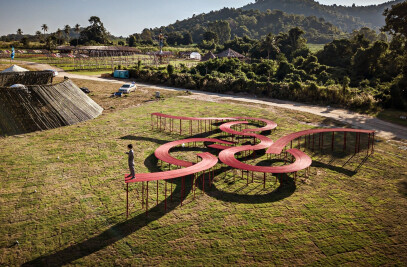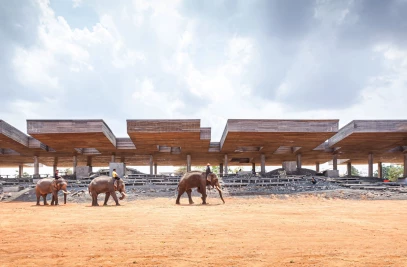Kantana Institute is a Film and Animation school for undergraduates. The Institute is dedicated to the master of drama in Thailand - Pradit Kaljareuk. It is located in Kantana Movie Town in Nakhonprathom province. It is a one story building which combines perfectly with the beautiful natural environment that surrounds it. The building has an "Inserted forest" with a linear corridor with the north-south axis and the east-west axis. The corridor divides into four blocks with different functions. There are five different areas within the establishment: An administration office, a lecture room, a workshop, a library and a canteen.
These areas are all linked by an Inserted forest in the shape of a long pathway. The pathway is made out of grey stone and the walls are made from bricks. The 8 meters high wall is a background of the sun, a tree, and a man when they are connected by each other's shadows. The administration office is a multi-function space containing a chairperson's office, program office and a general office. They are connected to the courtyard. The sunlight makes this a very pleasant area. The lecture room is a quiet area surrounded with a brick wall and outdoor living wall. This is the ideal space to relax and unwind in between or after lectures. It is a free standing wall without borderline. The workshop is a good example of the interior character "darkness".
It creates the feeling of a dream at night time. It helps the students to feel peaceful and to focus while producing their animation projects. The library is a place where the natural sunlight from above, the sound of nature and the darkness that surrounds the courtyard, come together in unison This room consists of a wall lined with books, a meeting room, a Librarian counter, and multimedia area in the center of the room. The canteen is an open air building. It is at the end of the pathway. To make this a multifunction area for different activities, this space is a "non room”. In regards to materials used: This building is designed on the "return to basics construction". It is based on natural craftsmanship. A brick is an everyday material for common cultural heritage of Thai society. The simplified form of the brick is transformed into a universal geometric space. It goes beyond both light and wind which is a simple aesthetics sense. It is an easy to understand building where the brick wall does not give the sense of solidity but it gives the surface homogeneous of sunlight.
Material Used:
1. Pre-stress concrete driving pile with reinforce concrete.
2. Post and Beam reinforce concrete.
3. Cast-in-Place concrete floor.
4. Handmade brick wall with metal stud for outside.
5. Exposed cement block masonry wall for Inside
6. Glass window with random size.
7. Cast-in-place concrete roof slab and metal sheet with wide-flange steel structure.
8. Powder coat Aluminum doors and windows frame.

































