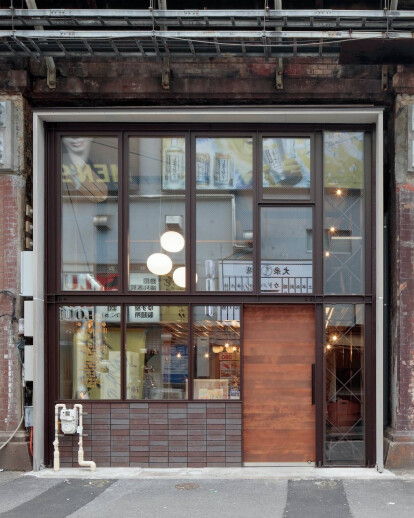This coffee shop has been operating under the railway elevated bridge at kanda station, in tokyo, since 1957. the two-story shop was dismantled due to seismic reinforcement work, and the new establishment was required to be nested, not having contact with the bridge frame.
besides the front road, the rest of the building is surrounded by the elevated bridge, and the height from the ground to the railway level is only 4.68 m.
Given the special conditions, we proceeded with the design while considering the construction method.
As a result,a 100m x 100m H steel portal frame is divided into human-supported sizes and installed from the back of the site.
the portal frame will be installed every 1.7m.to avoid the elevated structure of the bridge.
this scale are placement of the portal frames is also used to define the minimum size for the internal seating area. the steel columns and braces are exposed internally and are treated as partitions, generating a place of varying quality within the cafe. the floor comprises a very thin slab with a deck enclosed within a 100 mm steel H-beam to create the two-floor shop.
the exterior of the building has been a part of the kanda station area for the past 60 years, and thus, it has been designed to maintain the proportions and materials of the original structure. on the other hand, the interior is composed of new elements such as the exposed columns, beams, deck slabs, and unfinished extruded cement plates. however, it still integrates floor tiles and familiar colors that remind of the past.
the chairs, tables, and cutlery that have been used for years are lined up to create a nostalgic atmosphere. although it is a store design, xcessive expression and the use of imitations, aiming for an architecture that is simple and universal.
All of this is due to the client's strong intention to continue to exist in this rapidly changing place for the next 60 years.
Material Used:
1. Asloc-Extruded Cement Panels-Flat Panels
2. Lixil-Aluminium Window-Prose
3. Craftcrayn-Floor Tile-Clk-Fb6759
4. Flos-Pendant Lighting-Glo Ball






























