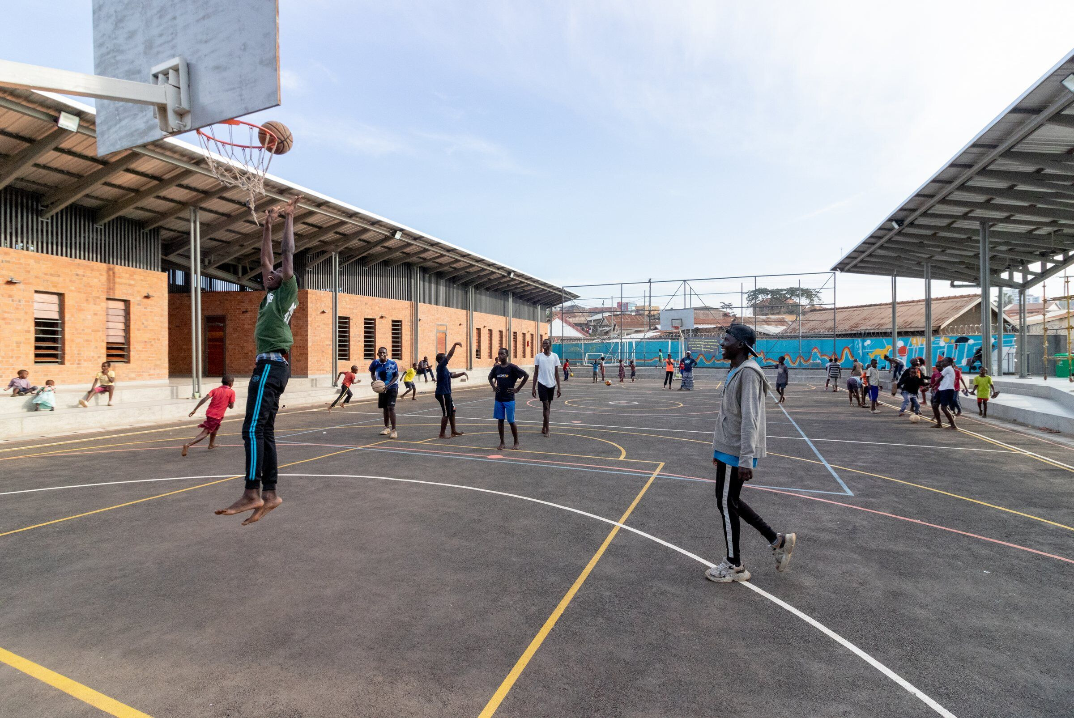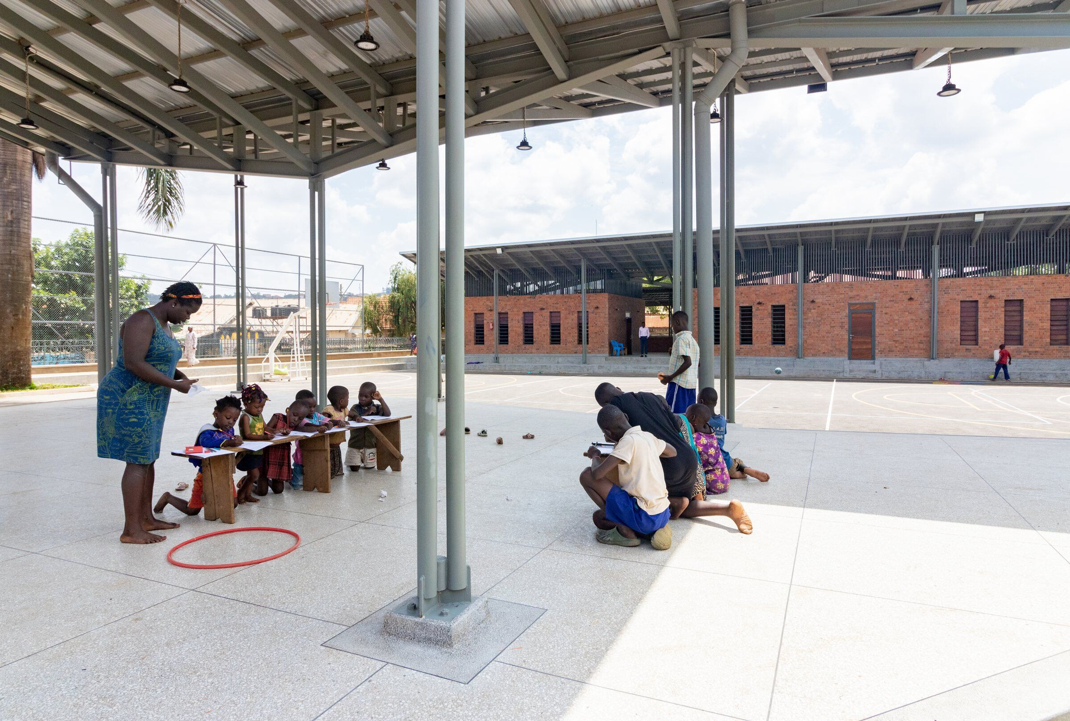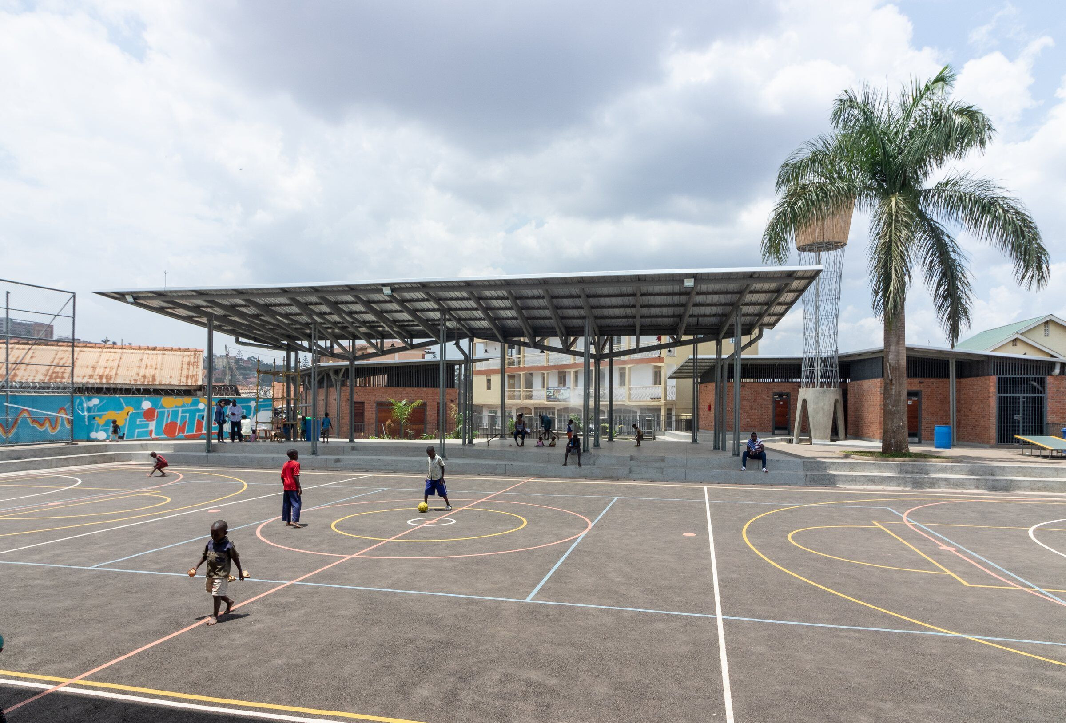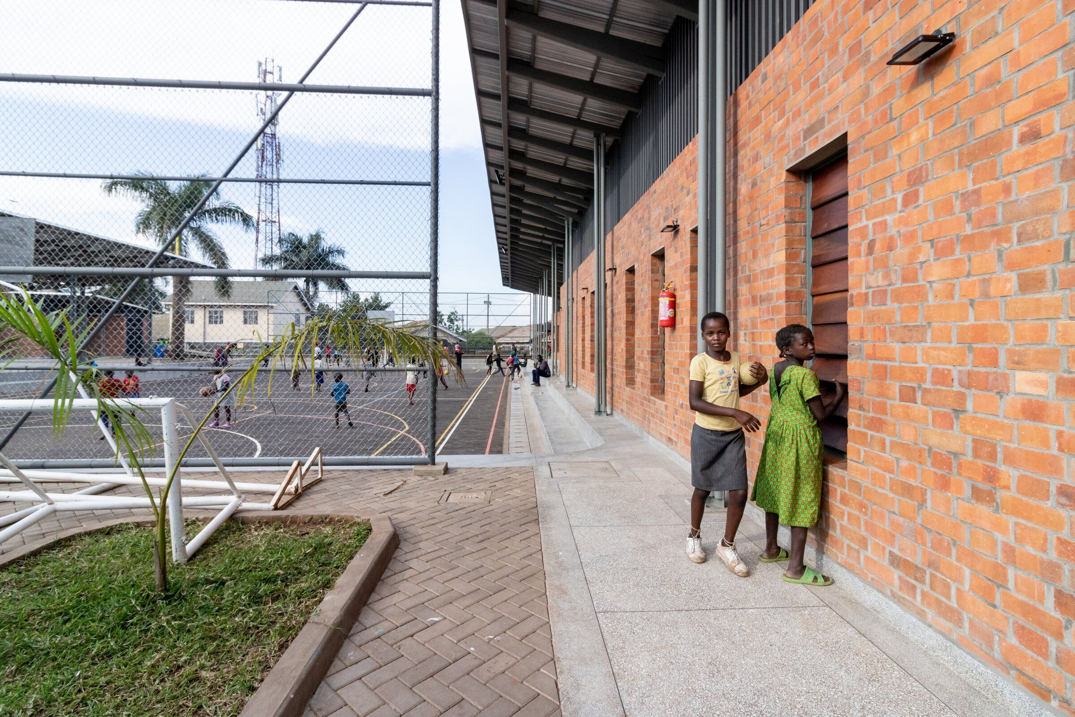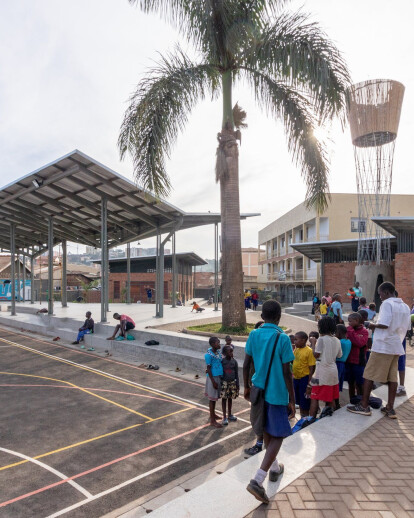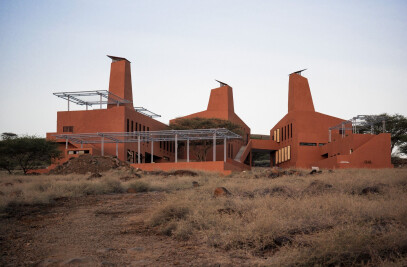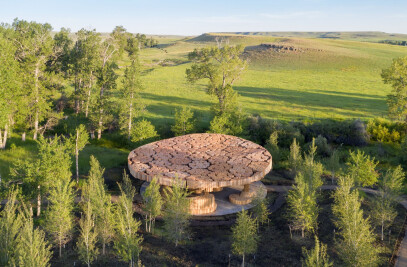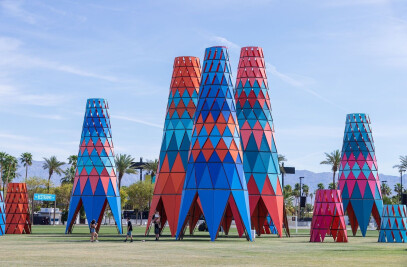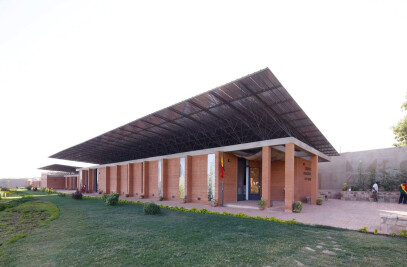The Kamwokya Community Centre the fruit of a partnership between local non-profit Kamwokya Christian Caring Community, which runs sports, leisure and artistic activities in one of the poorest areas of Uganda’s capital, Kampala, and the Ameropa Foundation, which works internationally on projects that aim to improve the lives of marginalised communities.
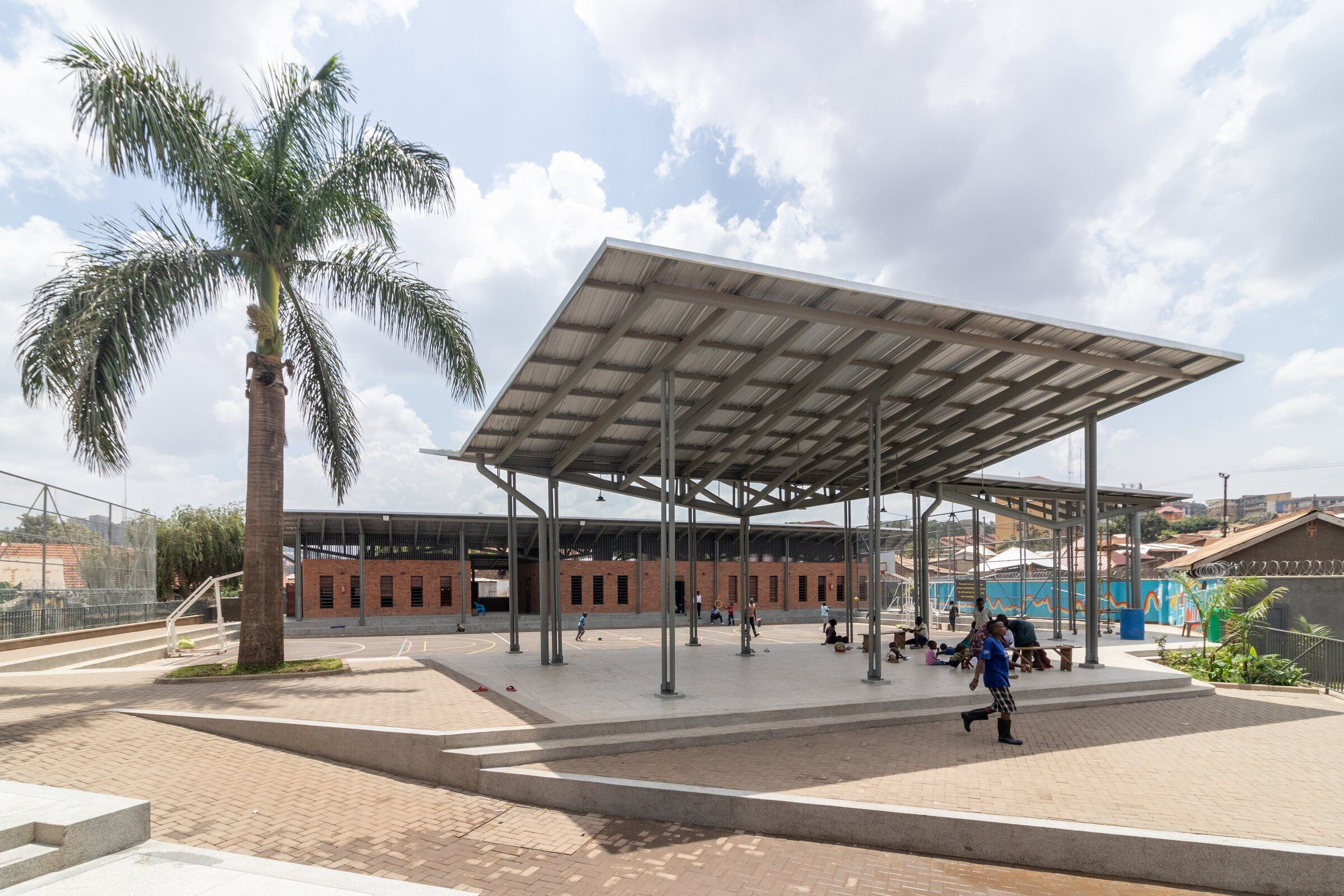
The goal of the project is to maintain and enhance the public and free character of the site, seeking not to impose, but to gently uplift it. The playground provides a more conducive space for the activities already happening on site, such as sport training and matches, spontaneous gatherings, community events, workshops, music and dance classes.
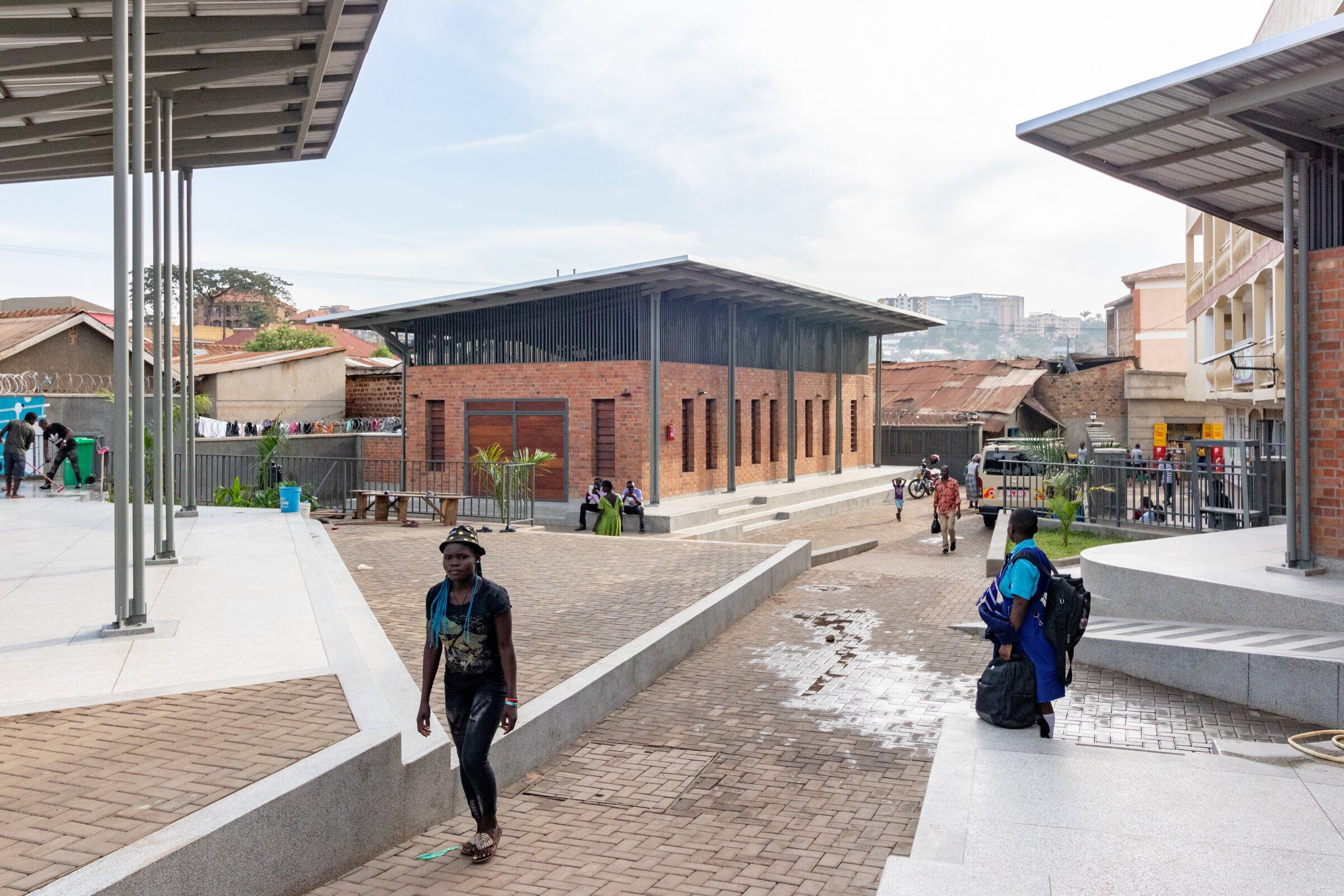
The entire project is raised on a platform featuring an efficient drainage system to protect it from recurrent floods during the heavy rains. The platform is divided into distinct areas by slight differences in level that allow multiple activities to take place simultaneously without interfering with one another. The main sports field, drained and shaded, is surrounded by tribune-like steps to watch the games or gather informally. On the platform, two naturally ventilated buildings house a small gym, an internet café, various multi-purpose rooms for classes and workshops, a music studio and an office, as well as an adjacent sanitary block. These spaces are covered by two butterfly roofs raised by steel structures to allow for air flow, which give a strong identity to the site in its urban context.
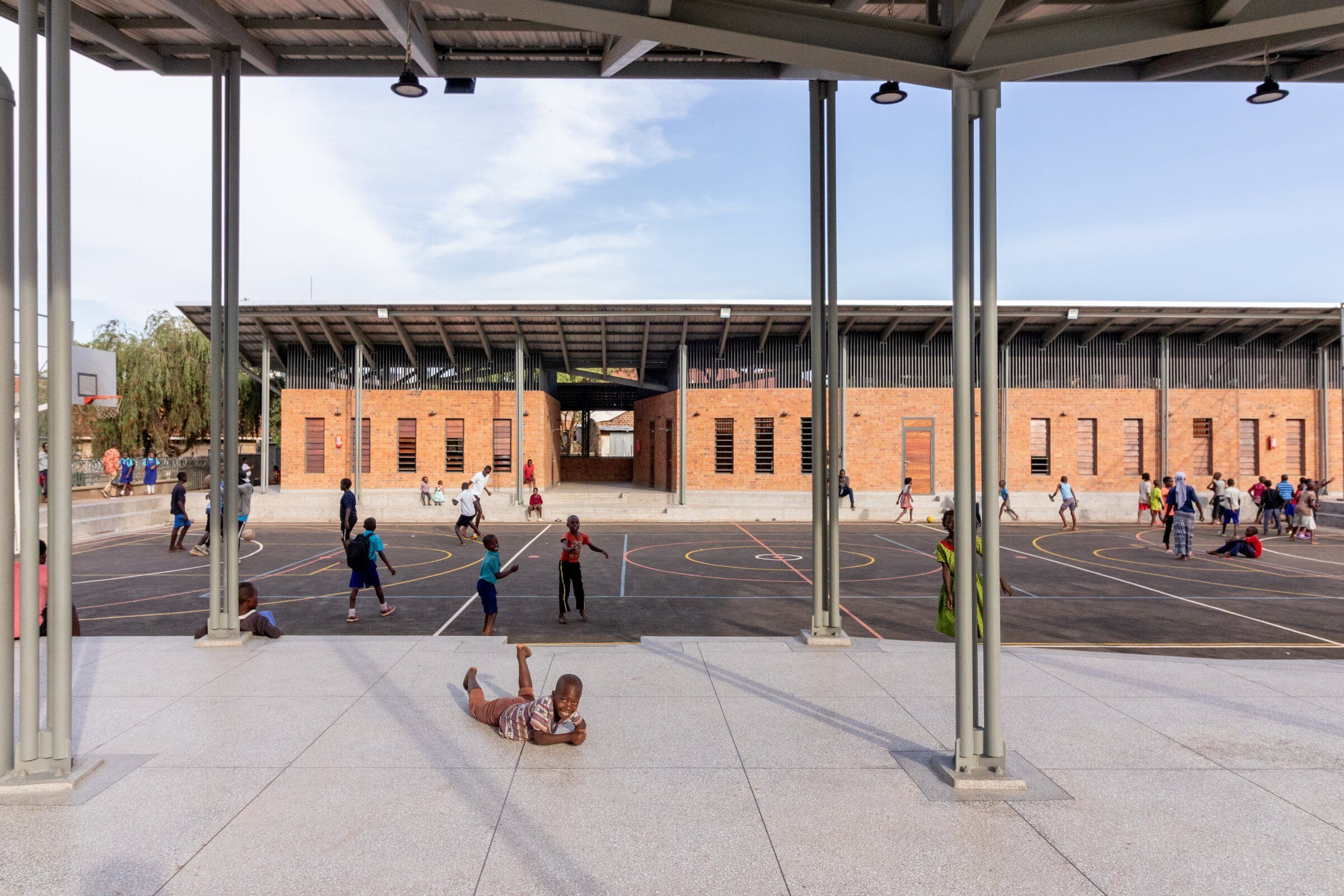
Beyond its practical function, the project aims to transform the community by becoming a source of inspiration and pride that in turn can create a sense of agency and ownership.
Team:
Client: Ameropa Foundation, Binningen, Switzerland & Kamwokya Christian Caring Community (KCCC), Kamwokya, Uganda
Local Architect: j.e.nsubuga & associates, Kampala, Uganda
General Contractor: Soleco Construction co Ltd., Kampala, Uganda
Structural Engineer: AECOM, London, UK
