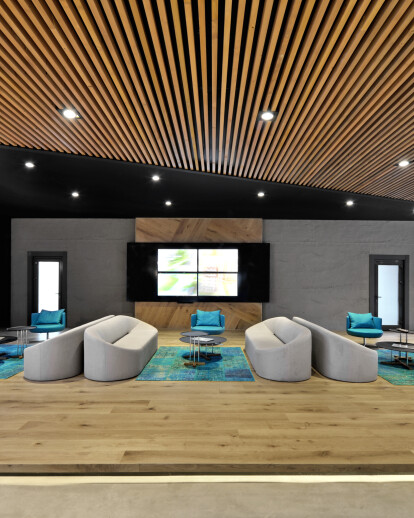PRIMARY FUNCTION: Sales Office
INSPIRATION: The ideology behind the convertible interior design is to remove people from the crowdedness of Beylikduzu into a relaxing atmosphere where the families move freely in the sales office. Our client aim is to build a housing complex with an earth and nature friendly lifestyle by considering aesthetical values. Our main criteria in designing the interior of the complex were that the building excels in the structure and position of the functional layout together with smooth circulation organization.
UNIQUE PROPERTIES / PROJECT DESCRIPTION: The building is designed in two different forms; the square mass constructed as two story that intersects with the rectangular form which is dwelled for offices. In the two story mass; the entrance floor consists of reception and waiting area, the lower floor combines functions of sample houses, kid's playground, toilets, sales and model area. The intention for future; is to transform the negotiation area to the main cafe, sample houses to become welcoming area for the pool, fitness, cafe and a kitchen storage.
OPERATION / FLOW / INTERACTION: The main criteria in designing the interior of the complex were that the building excel in its structure and positioning the functional layout and smooth circulation organization on the one hand, and that its spatial order be functional and easily transformed on the other. Because the complex will transform into recreation area for the housing complex when the trading is finished.
PROJECT DURATION AND LOCATION: The Project started in August 2013 in Istanbul and finished in December 2013 in Istanbul.
FITS BEST INTO CATEGORY: Interior Space and Exhibition Design
PRODUCTION / REALIZATION TECHNOLOGY: The fiber concrete walls and epoxy earthy colors are used in construction and in the furnishing; lively colors are used to make a sharp and intended contrast with rough looking fiber cement walls and aimed to bring a vivid space feeling. With a natural flow from reception to the atria zone, abundant lighting, and smooth sofas designed to make the visitors feel as comfortable as at home. The earthy colors render calm and reserved tone that ease customers to get into a mood for communication.
SPECIFICATIONS / DIMENSION / PACKAGE / TECHNICAL PROPERTIES: This sales Office area is 3245 m2 and the budget of 1.000.000 Euro should be broken down as; %57 for construction of the building and interior; %43 is for the complementary elements of the design.
RESEARCH ABSTRACT: We made research about new living styles in the alternative places to the city center. one of our aim was to understand people behavior while thinking about to buy a house and their needs during the process. Feeling comfortable, easily communicate with the sales directors, have chance to see the real apartment model before buying etc. We put our interior design experience with thinking the psychology of people who makes huge investment by buying a house, thus, created this space.
CHALLENGE: In the interior space, comfort and internal rhythm are important indicators. The design approaches express great respect and attention to the customers in a poetic way. The seemingly grand and warm atmosphere undergoes a well-designed circulation of functions, which gently touches people here with the stylish furniture offering an elegant space. The situations are integrated to let homeowner directly feel the future texture of home. The atria zone is where customers may spend the largest time.





























