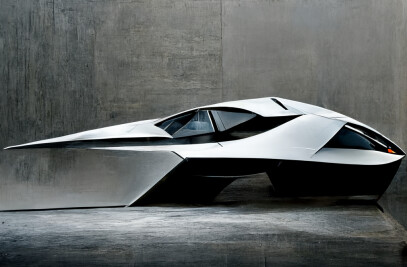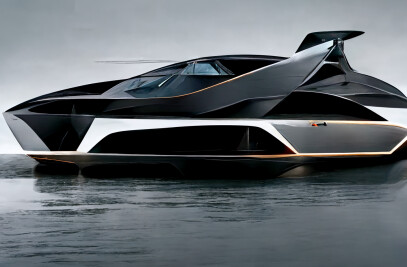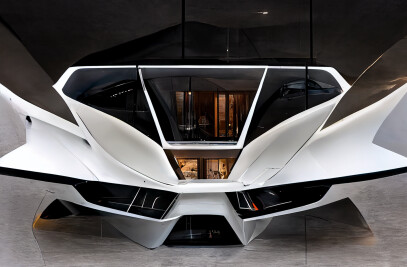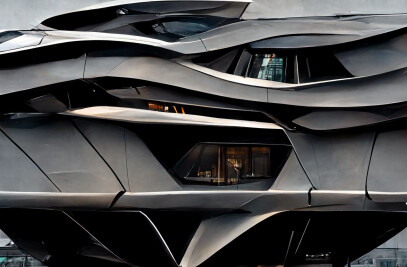The tower and exhibition hall is a proposal for Hong Kong’s Kai Tak development, an airport landing strip that will be reclaimed into the city as a new cultural, business, and residential district. The tower is an expression of fluid movement that manifests into a series of folds, creases, and a bifurcation of massing creating a dual tower. By creating a matrix of vertical lattices it enables the glass surfaces to polymorph into folding curvatures, thereby having variation along all sides of the building igniting a robust and dynamic tectonic curvilinear structure. Structural tectonics’ that are articulated by curvilinear geometric components have varied properties that can address structural performance and synergetic nuances, operating in conjunction to cultivate a visual and experiential valiancy. The base of the tower is a composite of vector geometries, where it functions as a point of transition for two different projects yielding as one overall gesture. By situating the tower for Kai Tak along the water front, its fluid massing is showcased as an iconic image that complements the cities velocity and urban life.
More Projects by MA2
Products Behind Projects
Product Spotlight
News

Key projects by MVRDV
MVRDV is a global architecture studio established in 1993 by Winy Maas, Jacob van Rijs, and Nathalie... More

Enrico Molteni Architecture completes a timber and glass inclusive education center in Parma
Milan-based Enrico Molteni Architecture has completed the development of an inclusive education cent... More

CLOU architects realizes Hangzhou kindergarten as series of stacked building blocks
Beijing-based CLOU architects, an internationally-focused design studio, has completed the West Coas... More

Archello’s highlights from Salone 2024
A Mecca for design professionals and enthusiasts globally, the 2024 Salone del Mobile took place fro... More

Multigenerational family home in Rajasthan by Sanjay Puri Architects embraces regional vernacular and natural ventilation
Located in the arid desert region of Nokha in Rajasthan, India, “Narsighar” house is a m... More

Vancouver's Pacific National Exhibition Amphitheatre to feature a precedent-setting mass timber roof
Situated in Hastings Park, Vancouver, the Pacific National Exhibition (PNE) Amphitheatre by Revery A... More

New Quebec library by ACDF Architecture is an exercise in thoughtful adaptive reuse
Canadian architectural firm ACDF Architecture has completed the new Bibliothèque T-A-St-Germa... More

Archello houses of the month - May 2024
Archello has selected its houses of the month for May 2024. This list showcases 20 of the most... More

























